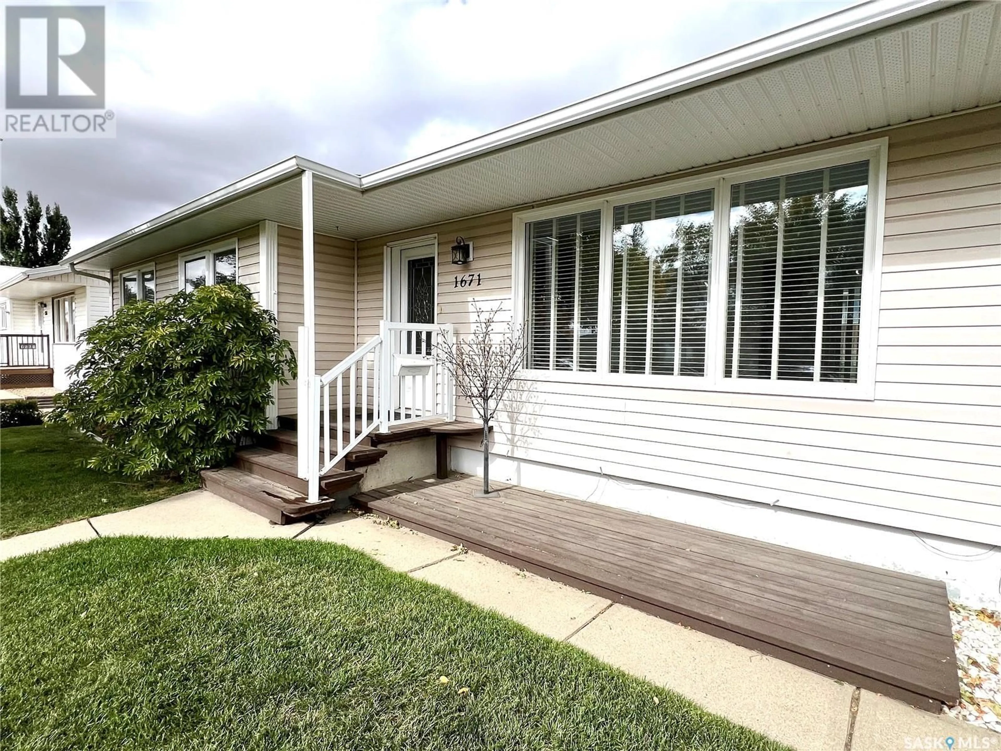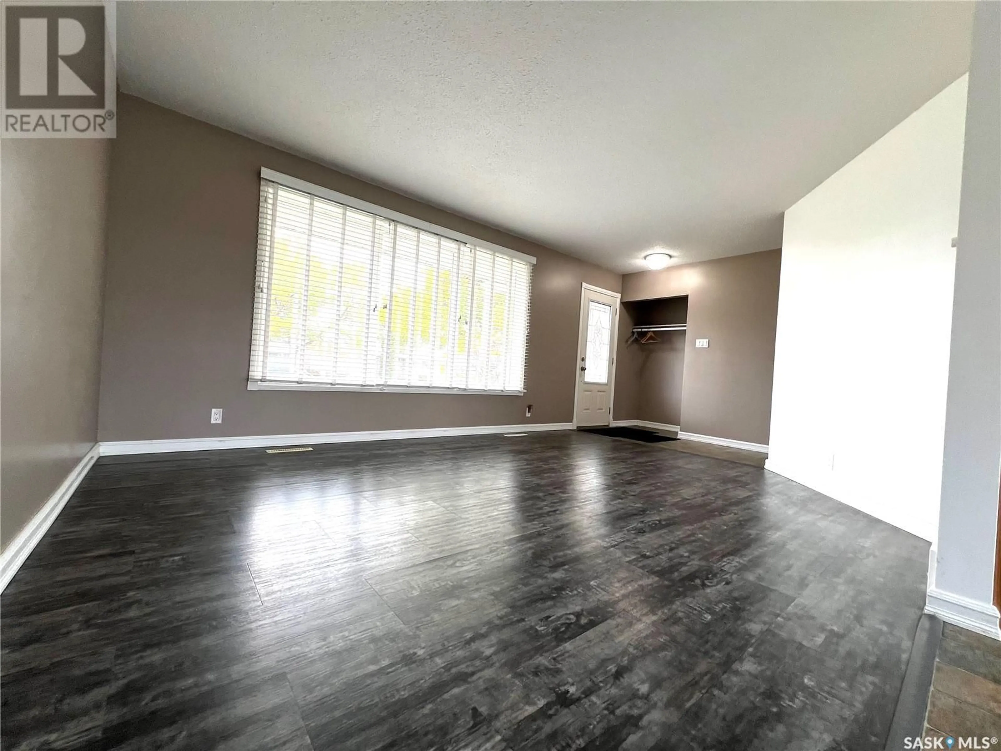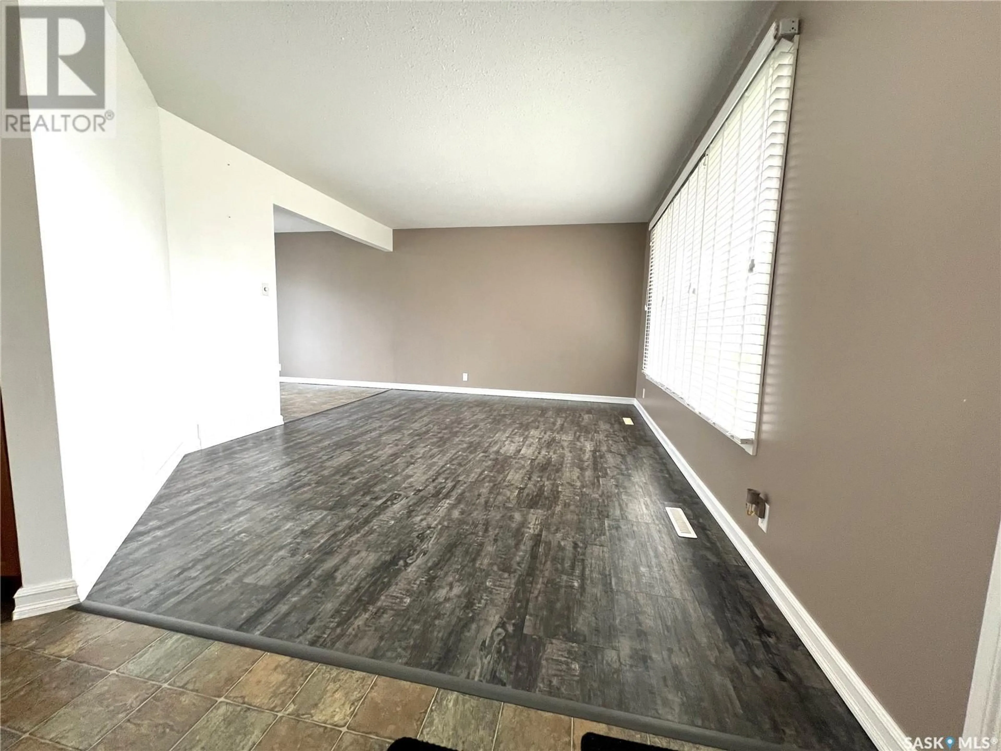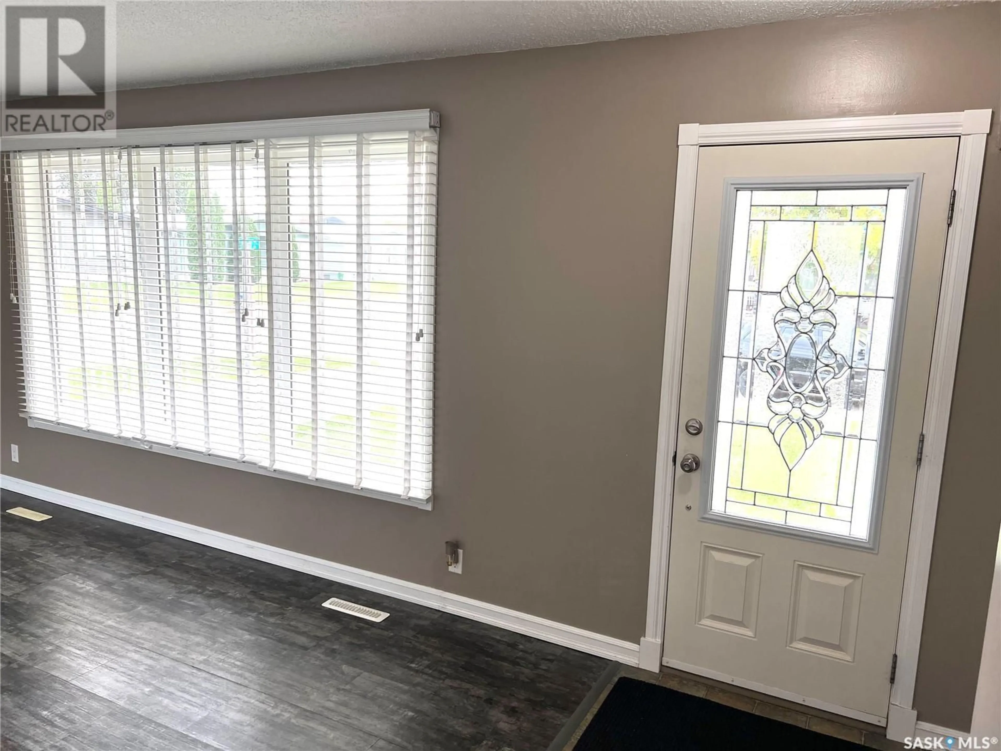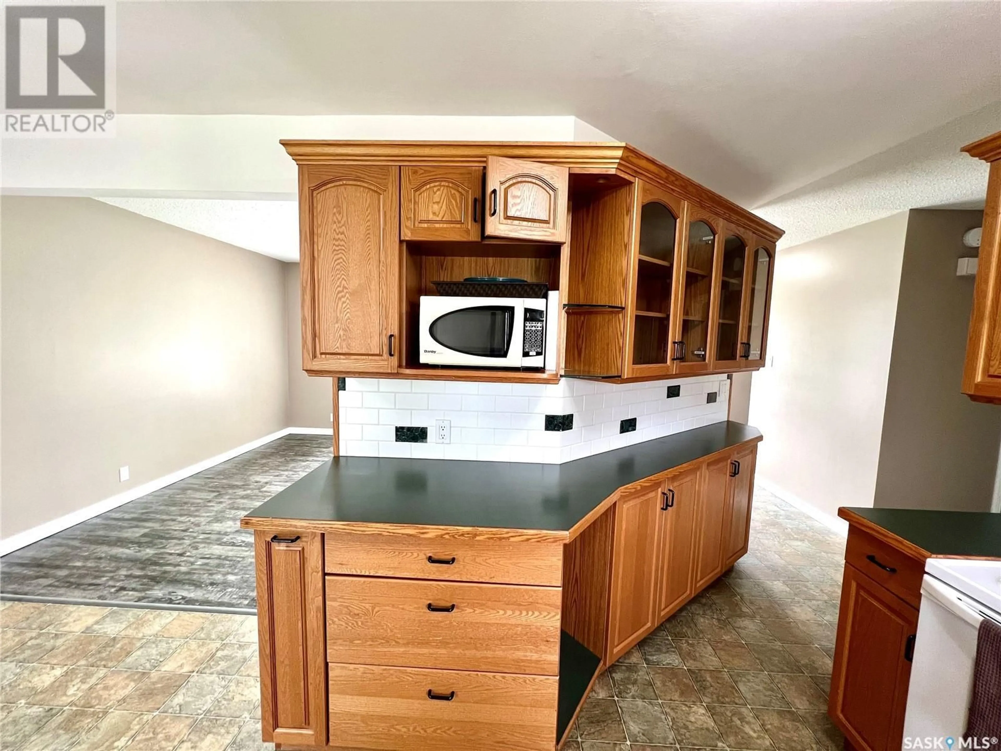1671 Winnie STREET, Swift Current, Saskatchewan S9H1R4
Contact us about this property
Highlights
Estimated ValueThis is the price Wahi expects this property to sell for.
The calculation is powered by our Instant Home Value Estimate, which uses current market and property price trends to estimate your home’s value with a 90% accuracy rate.Not available
Price/Sqft$239/sqft
Est. Mortgage$1,031/mo
Tax Amount ()-
Days On Market81 days
Description
Welcome to this move in ready bungalow, beautiful updates both inside and out. This home is located on a very spacious lot and in a nice location year round. Walking distance to the InnovationPlex to take in some hockey or curling. As well it is walking distance to the 57's ball diamond and Elmwood Golf Course. This property offer ample storage with exterior sheds as well as a ton of additional interior storage. The main floor consists of living room, open concept kitchen/dining area. The dining area has patio doors that open to lovely deck. Three nice sized bedrooms as well as a modern updated bathroom with linen closet make up the remainder of the main. The fully finished basement is ideal for entertaining complete with family room, wet bar and a multi purpose room that would make a really nice sized bedroom. There is also a bathroom as well as large laundry room with sink and oh so much more storage. With numerous updates and plenty of space, this home is perfect for those seeking something comfortable and move in ready. Home sweet home. Move in, relax and enjoy! (id:39198)
Property Details
Interior
Features
Basement Floor
Family room
11'2 x 19'2Foyer
3'4 x 8'8Laundry room
11 ft x measurements not availableOther
measurements not available x 20 ft
