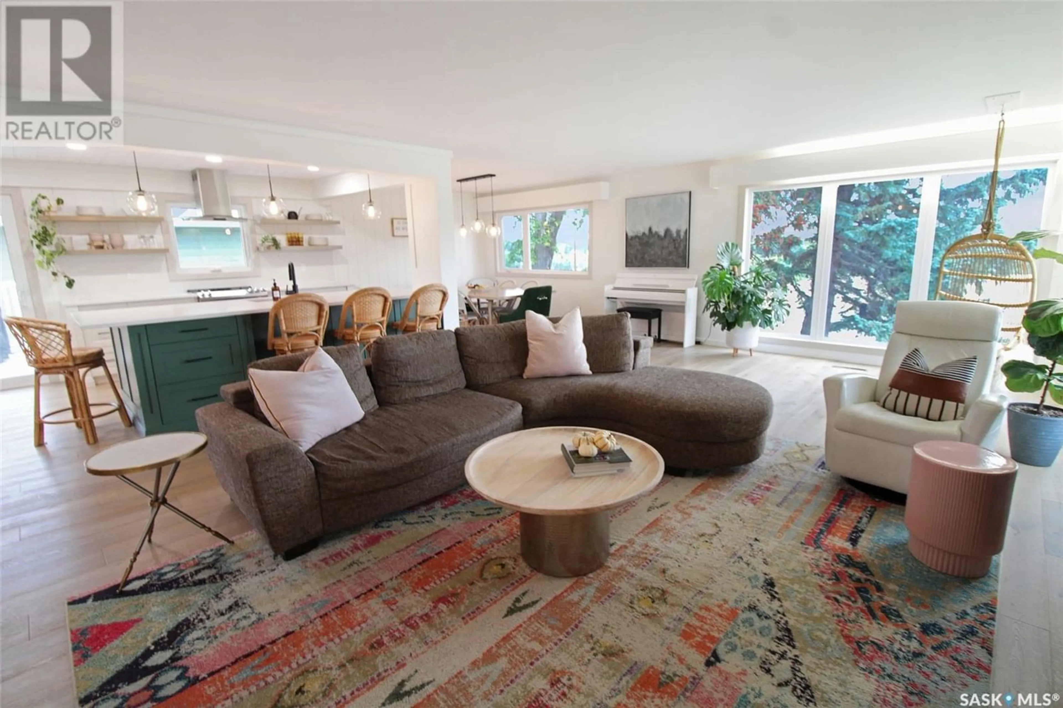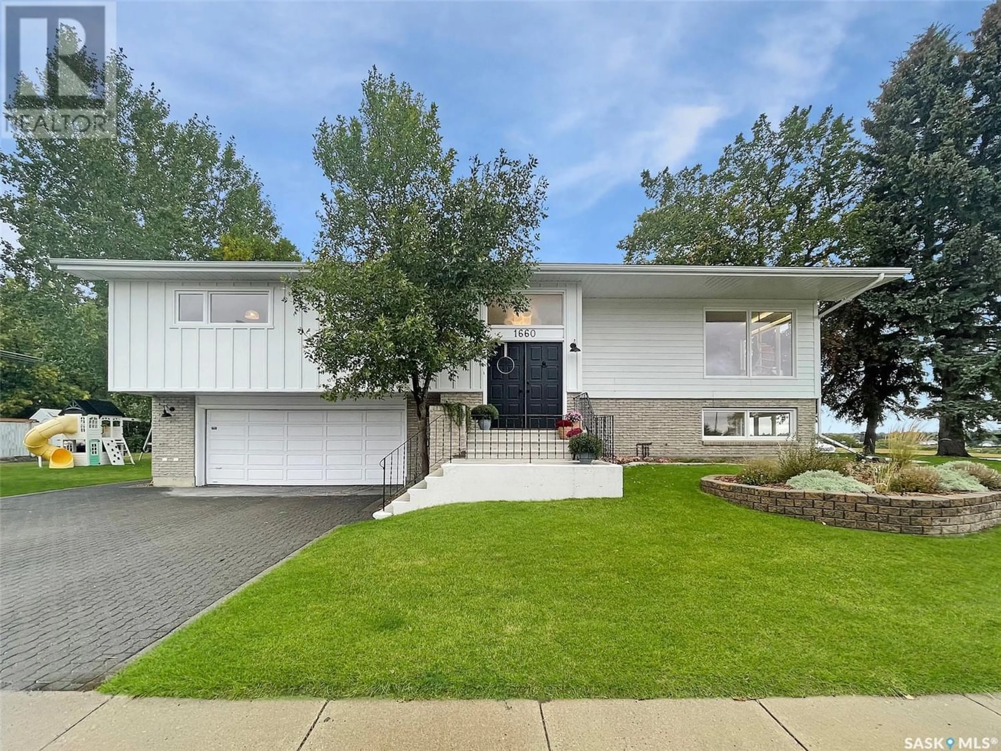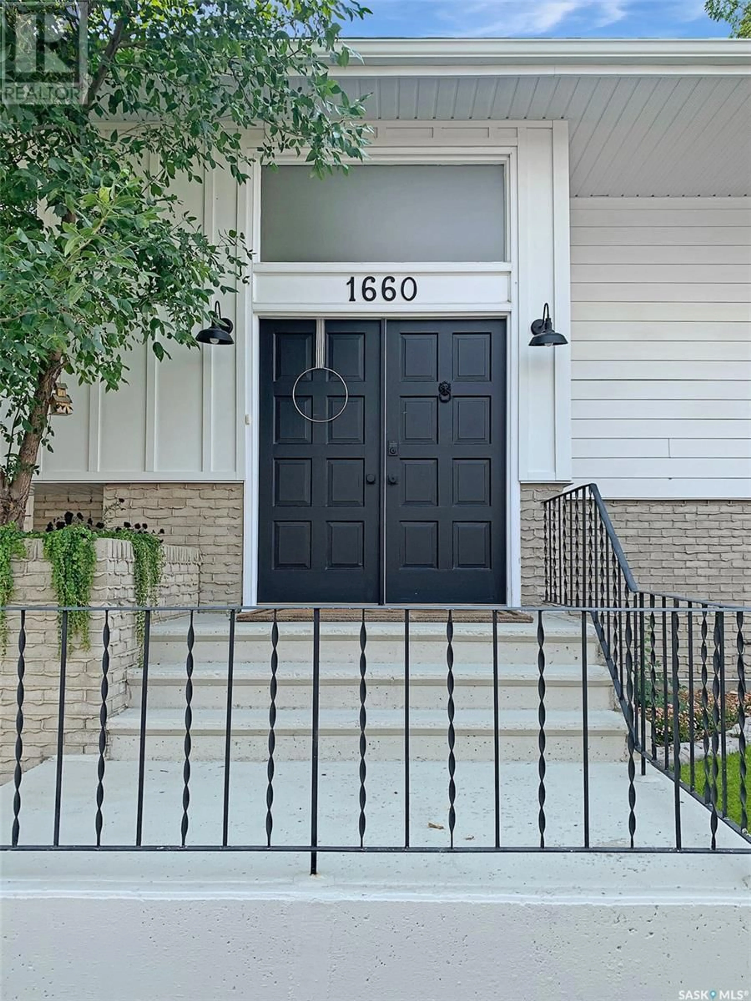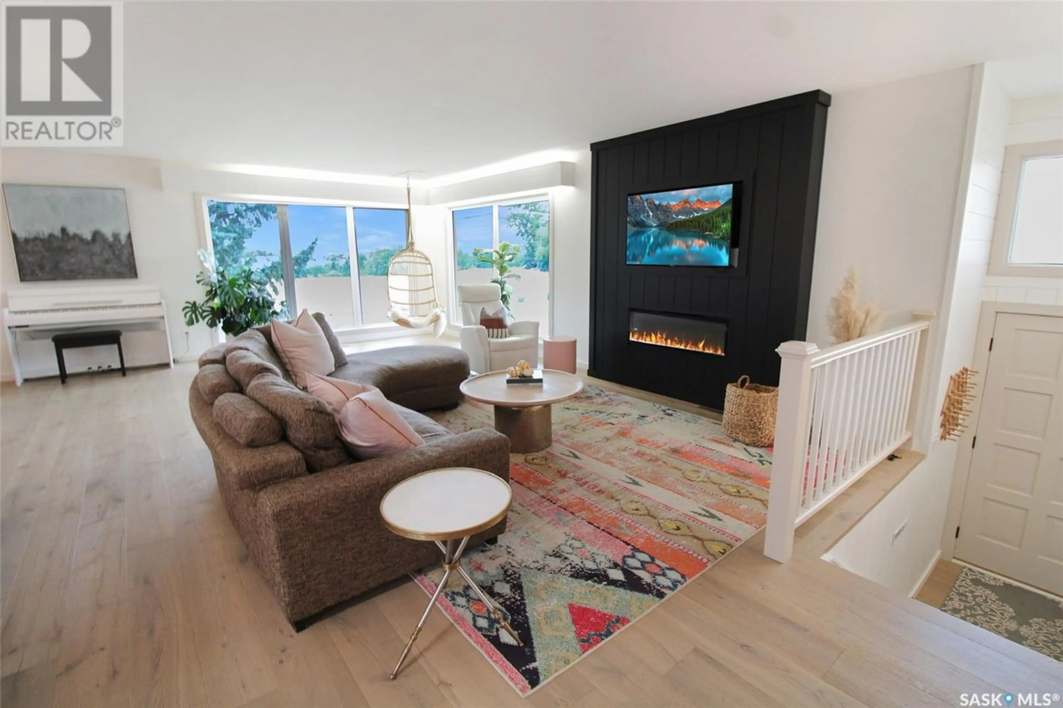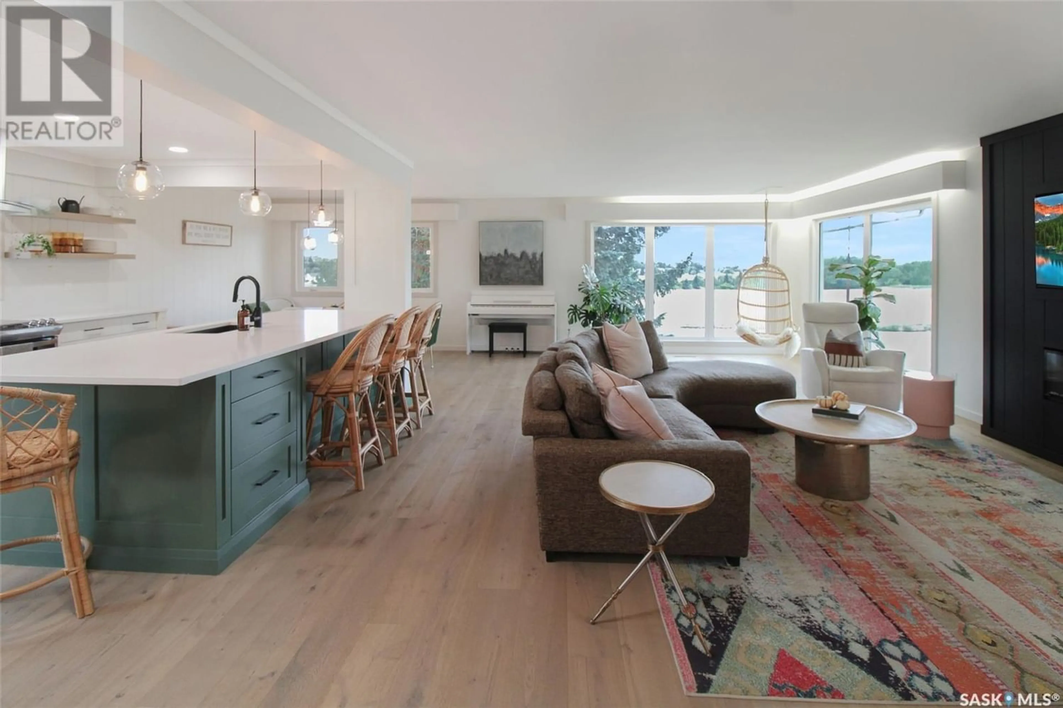1660 Hillcrest DRIVE, Swift Current, Saskatchewan S9H1P1
Contact us about this property
Highlights
Estimated ValueThis is the price Wahi expects this property to sell for.
The calculation is powered by our Instant Home Value Estimate, which uses current market and property price trends to estimate your home’s value with a 90% accuracy rate.Not available
Price/Sqft$308/sqft
Est. Mortgage$2,358/mo
Tax Amount ()-
Days On Market1 year
Description
Presenting 1660 Hillcrest Drive, the prestigious Home you’ve been waiting for… Professionally remodelled from top to bottom featuring a 5 star view of Elmwood golf course and just a hop skip and jump from the club house, walking paths, river and more. Step inside to find a bright open concept design with striking modern finishes and massive windows lining the walls. The kitchen is the centre of attention, presenting custom built 2 toned cabinetry with an oversized entertaining island featuring storage on both sides, solid white quartz countertops, a wall pantry including pullouts, a custom coffee bar, built in kick sweeps, inset lighting as well as pendant lighting over the island and table all crafted in front of a gorgeous shiplap feature wall. Beside you’ll find a sizeable dining space open to the large living area set with a cozy fireplace and gorgeous view. Down the hall find a custom main floor laundry room, a remodelled washroom and 3 bedrooms one of which being the master fit with a walk-in closet and stunning 4-piece ensuite bathroom including his and hers sinks and a tiled walk-in shower. The lower level is complemented by oversized windows, a custom built office, spacious family room and interior garage access including an interior boot room. A fourth bedroom can be found here with floor to ceiling windows and a 3-piece washroom across the hall.This level features a walkout entry on the rear of the home with access to the lower level deck (can you say hot tub)! Moving into the yard you’ll find plenty of room for the kids play centre as well as a top tier to the deck further showcasing the amazing view! The updates in this home are EXTENSIVE, please contact today for the detailed information package or to book your in person viewing! (id:39198)
Property Details
Interior
Features
Main level Floor
Living room
29' x 16'8Primary Bedroom
14' x 14'64pc Bathroom
4'9 x 8'74pc Ensuite bath
13'7 x 6'2Property History
 45
45
