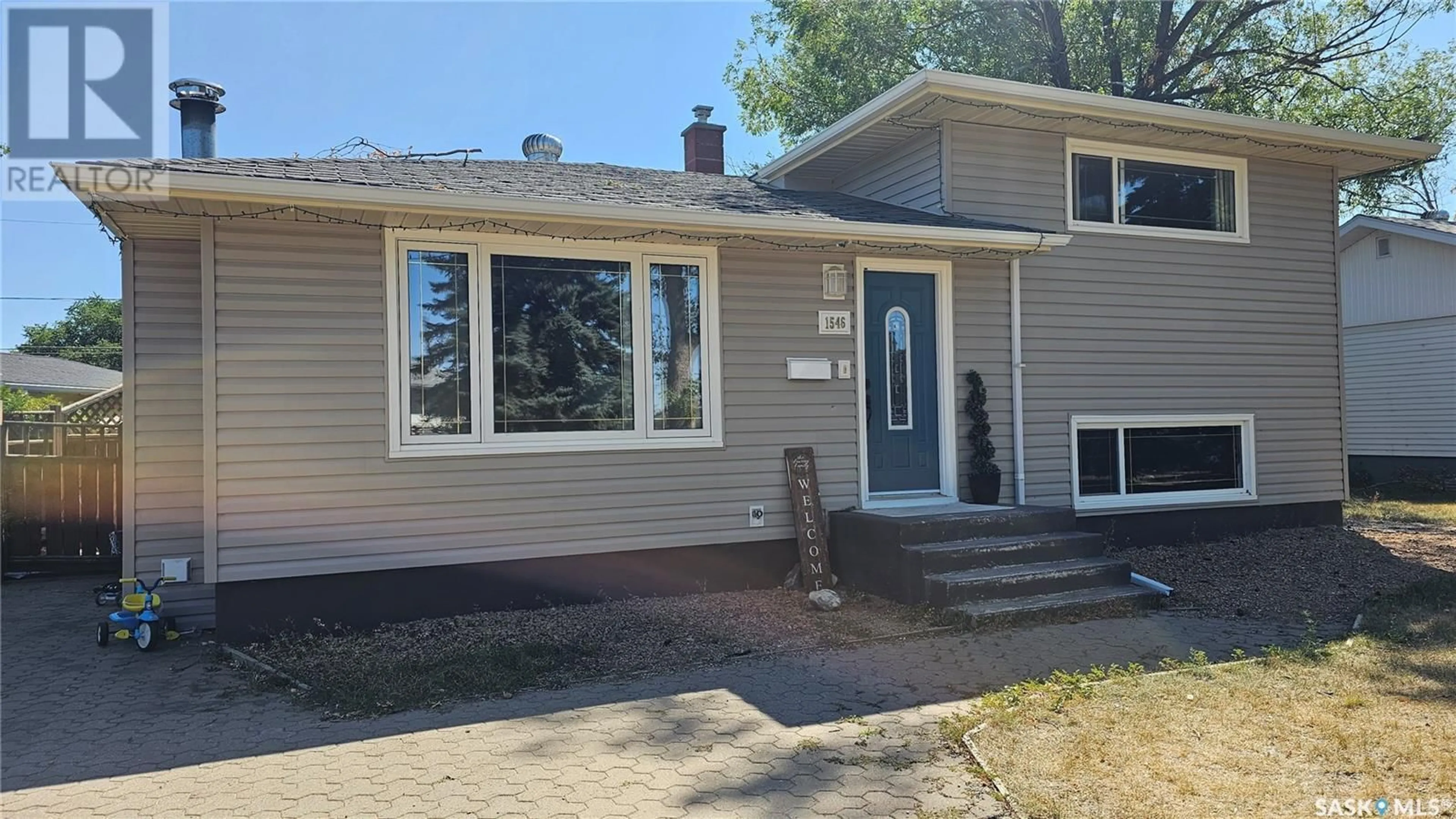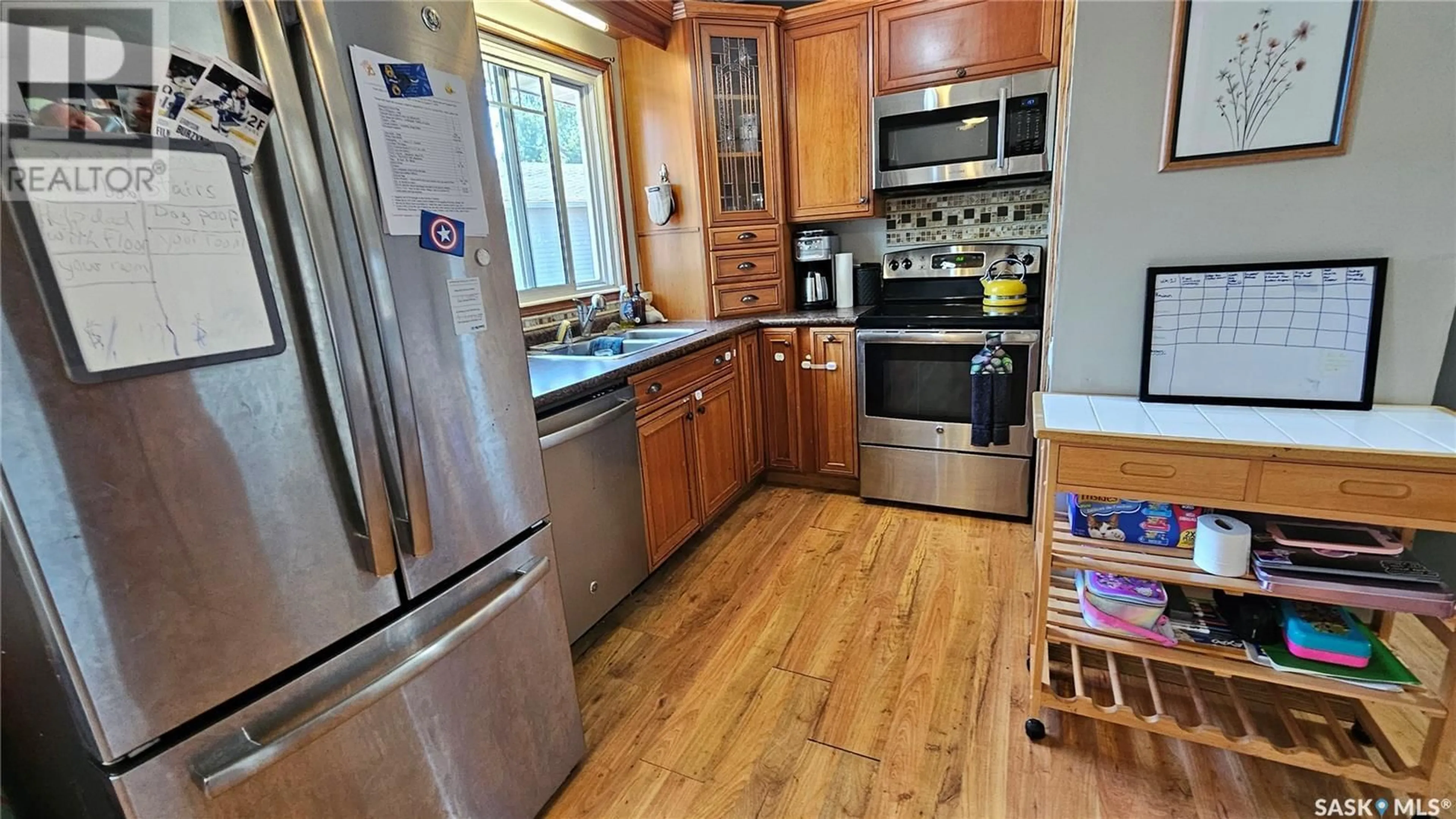1546 Ashley DRIVE, Swift Current, Saskatchewan S9H1N7
Contact us about this property
Highlights
Estimated ValueThis is the price Wahi expects this property to sell for.
The calculation is powered by our Instant Home Value Estimate, which uses current market and property price trends to estimate your home’s value with a 90% accuracy rate.Not available
Price/Sqft$320/sqft
Est. Mortgage$1,240/mo
Tax Amount ()-
Days On Market88 days
Description
This charming four-level split punches well above its weight in a fantastic neighborhood. With 900 sq. ft. of thoughtfully designed space, this gem offers a classic layout: 2 bedrooms and a bathroom on the upper level, and 2 more bedrooms with a bathroom on the third level. The main floor features an updated kitchen with cherrywood cabinets and a separate dining room that leads to a spacious back deck, perfect for entertaining and showing you are the BBQ king with the natural gas barbeque hookup. The large living room provides plenty of space to relax, while the fourth level, with its cozy wood-burning fireplace, is ideal for a play area or a peaceful retreat. The piece de resistance is the 30x28 triple car, insulated garage with natural gas heat that will tickle the fancy of any motor enthusiast. The fenced back yard is ready to keep your 2 or 4-legged valuables safe. This price will surely cause a lot of excitement, so don’t miss out! (id:39198)
Property Details
Interior
Features
Main level Floor
Living room
19'2" x 12'4"Kitchen
10'7" x 9'1"Dining room
8'1" x 12'Property History
 32
32

