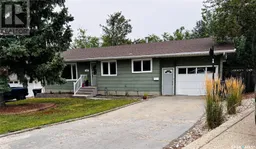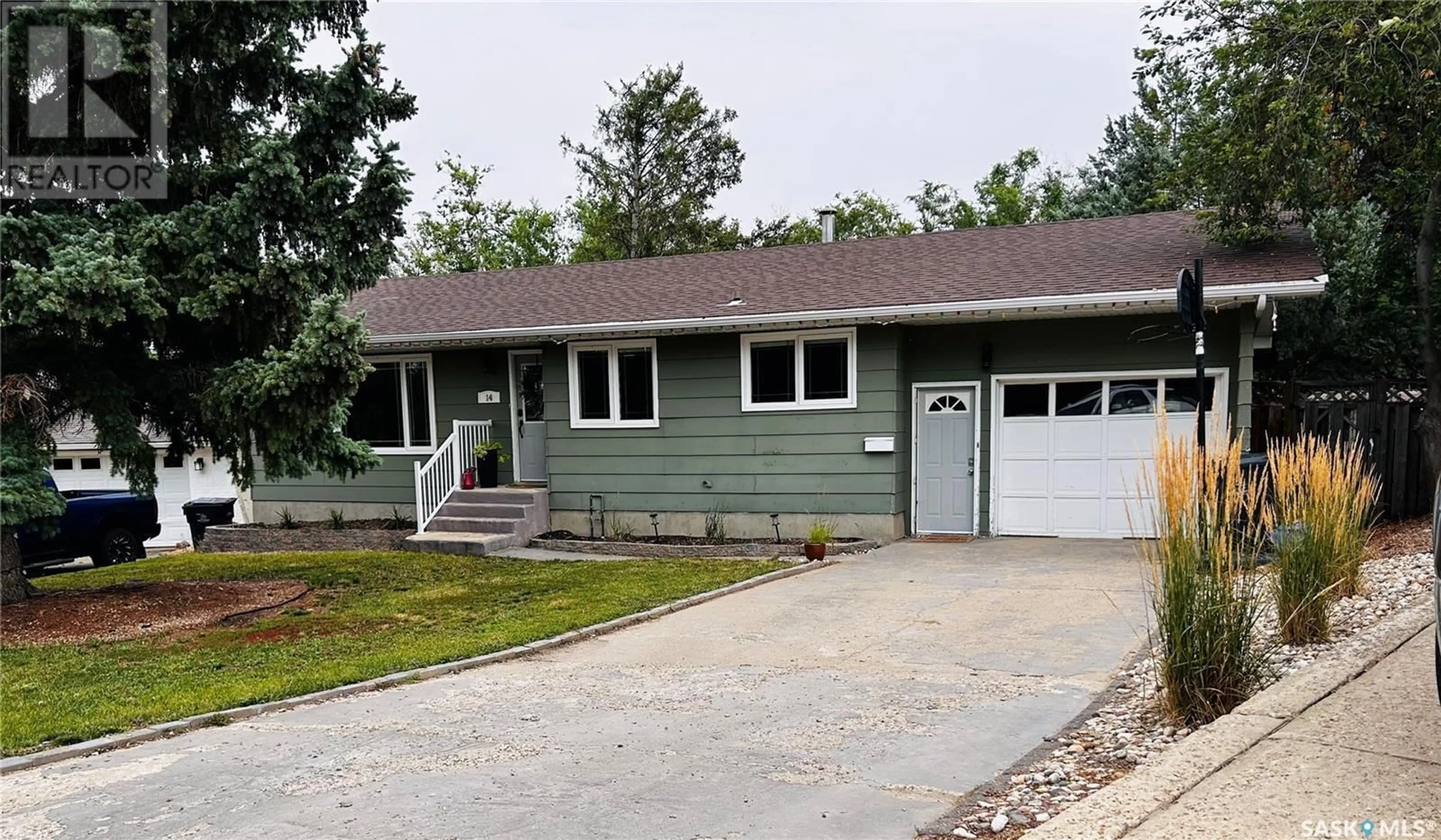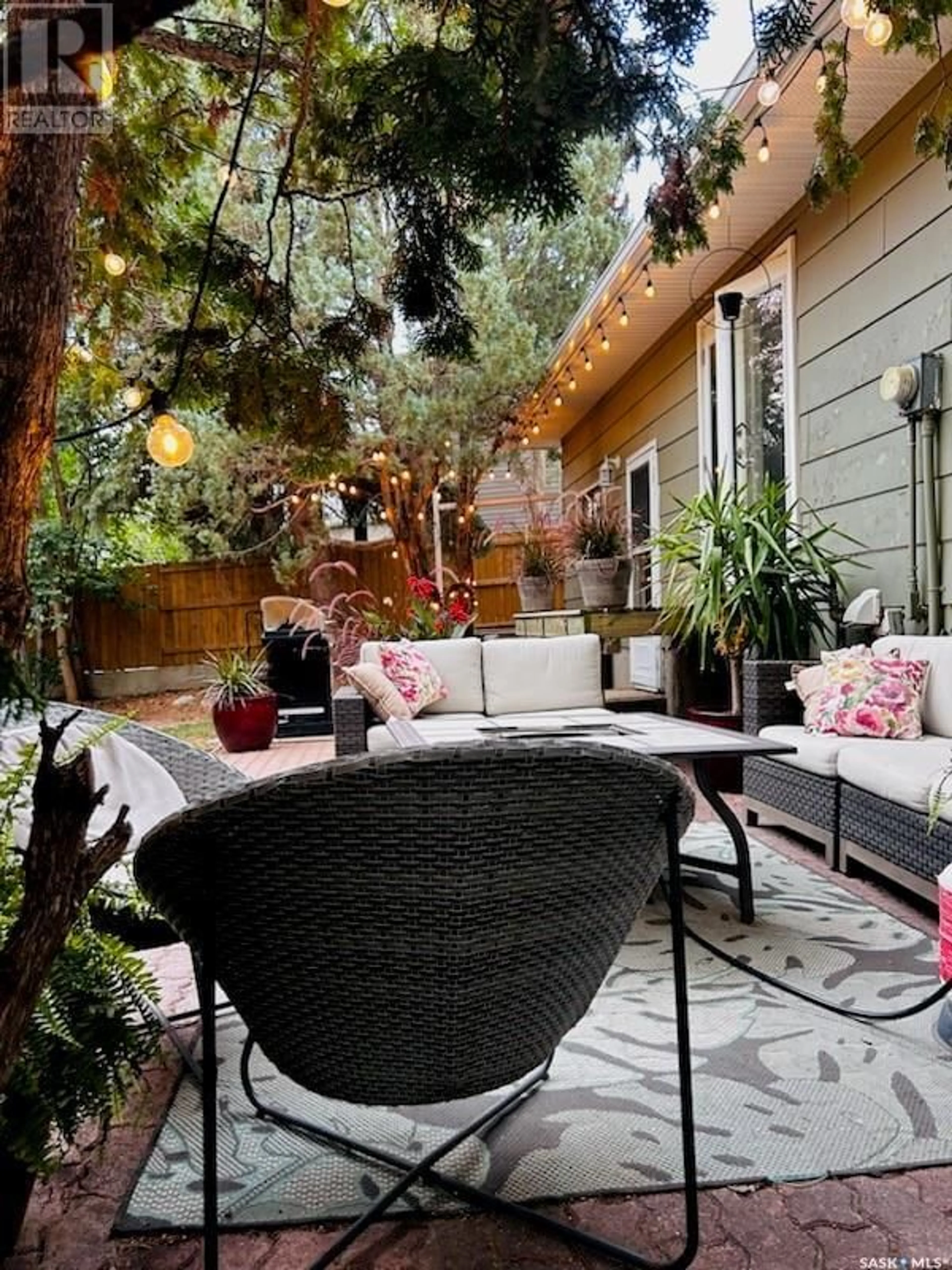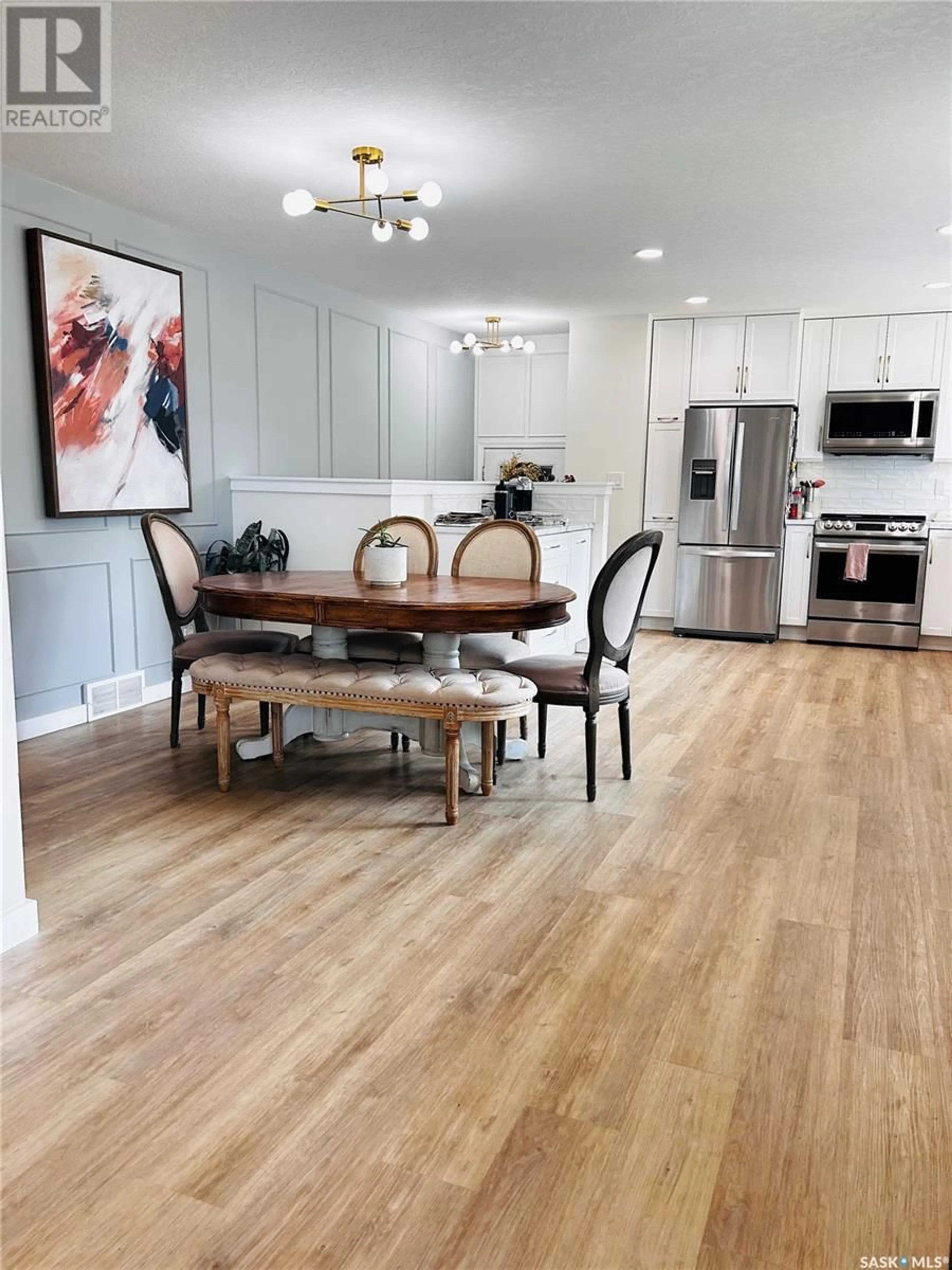14 Burke CRESCENT, Swift Current, Saskatchewan S9H4E5
Contact us about this property
Highlights
Estimated ValueThis is the price Wahi expects this property to sell for.
The calculation is powered by our Instant Home Value Estimate, which uses current market and property price trends to estimate your home’s value with a 90% accuracy rate.Not available
Price/Sqft$319/sqft
Est. Mortgage$1,585/mth
Tax Amount ()-
Days On Market13 days
Description
This beautiful bungalow is nestled on a quiet street in Swift Current, offering a serene and private retreat. The backyard is a true oasis, large and well-developed, perfect for relaxation or entertaining. Inside, the kitchen is a showstopper with stunning white cupboards and elegant gold accents, seamlessly blending into the open-concept living and dining areas. The main level boasts three bedrooms, including a master suite with a convenient 2-piece ensuite and garden doors that open directly to the peaceful backyard and finished off with with a full bath on the main level. The finished basement adds two more bedrooms, a cozy family room, and versatile space ideal for an office, game room, or workout area. Situated in a prime location, this home is just steps away from a K-8 school, Fairview rink, green space across your house and the scenic walking paths of Swift Current, making it an ideal choice for families. (id:39198)
Property Details
Interior
Features
Basement Floor
Family room
12'9 x 12'8Games room
13'11 x 11'3Bedroom
16'7 x 10'10Bedroom
12'8 x 9'Property History
 31
31


