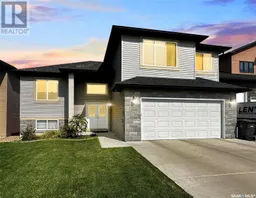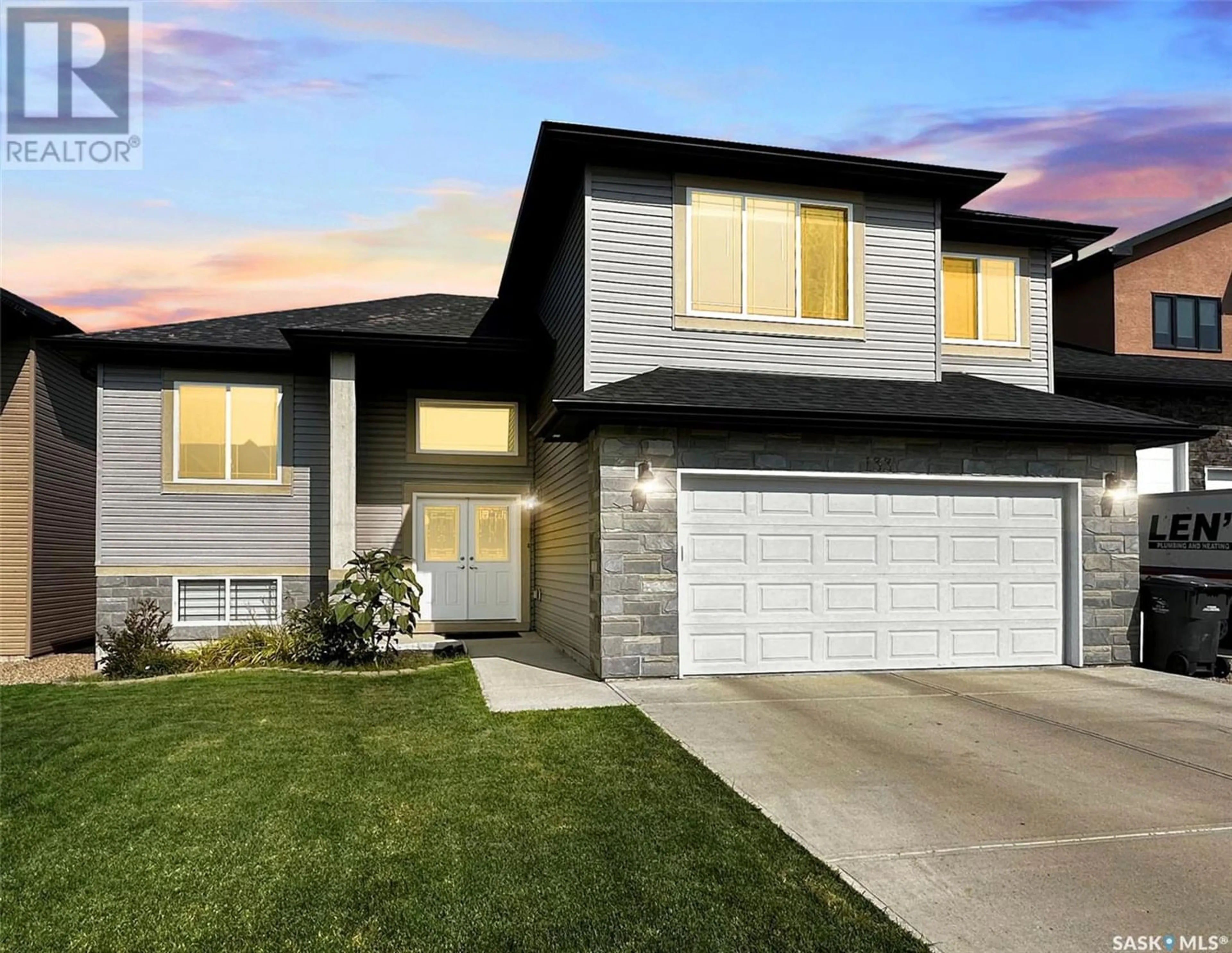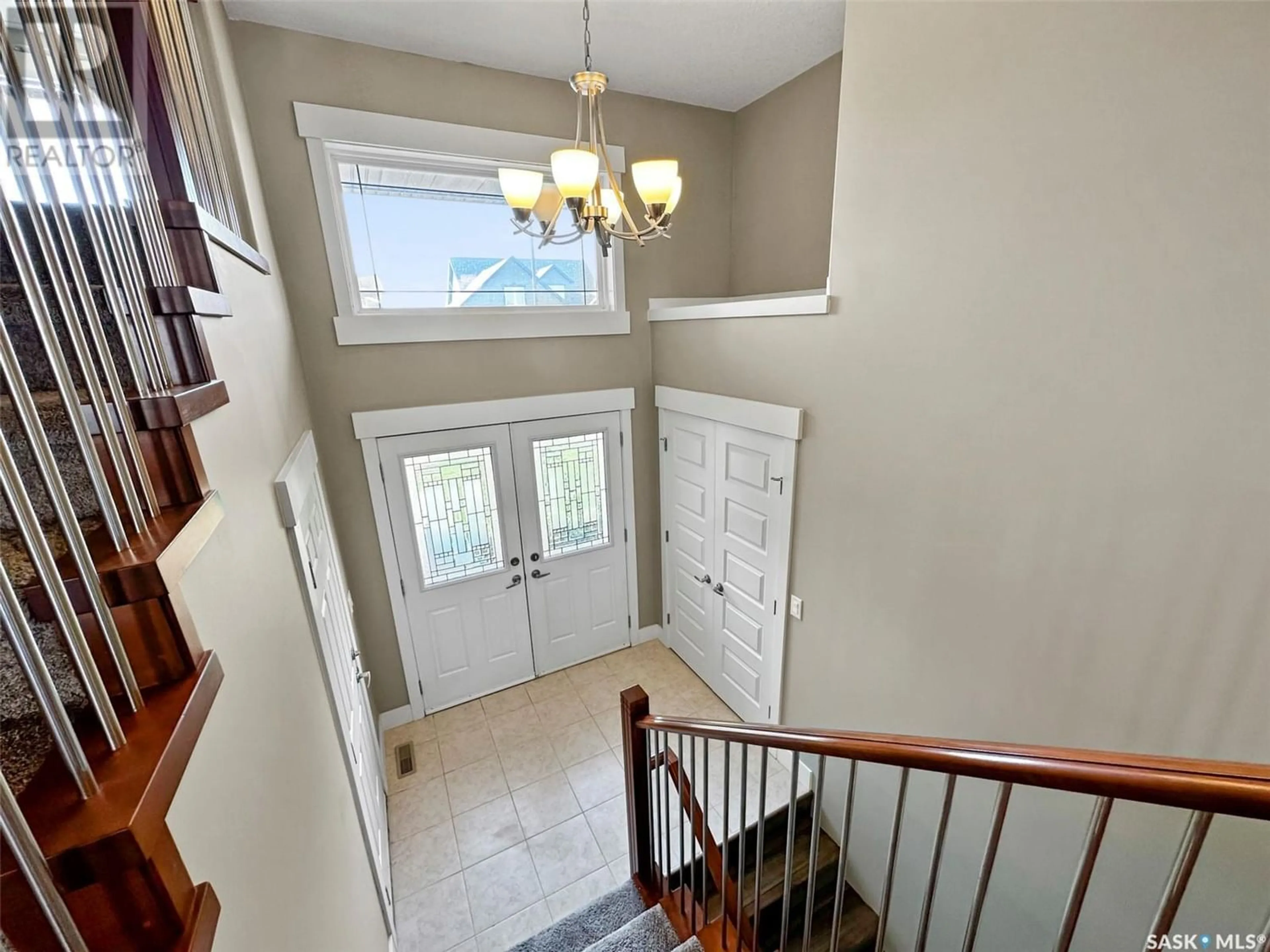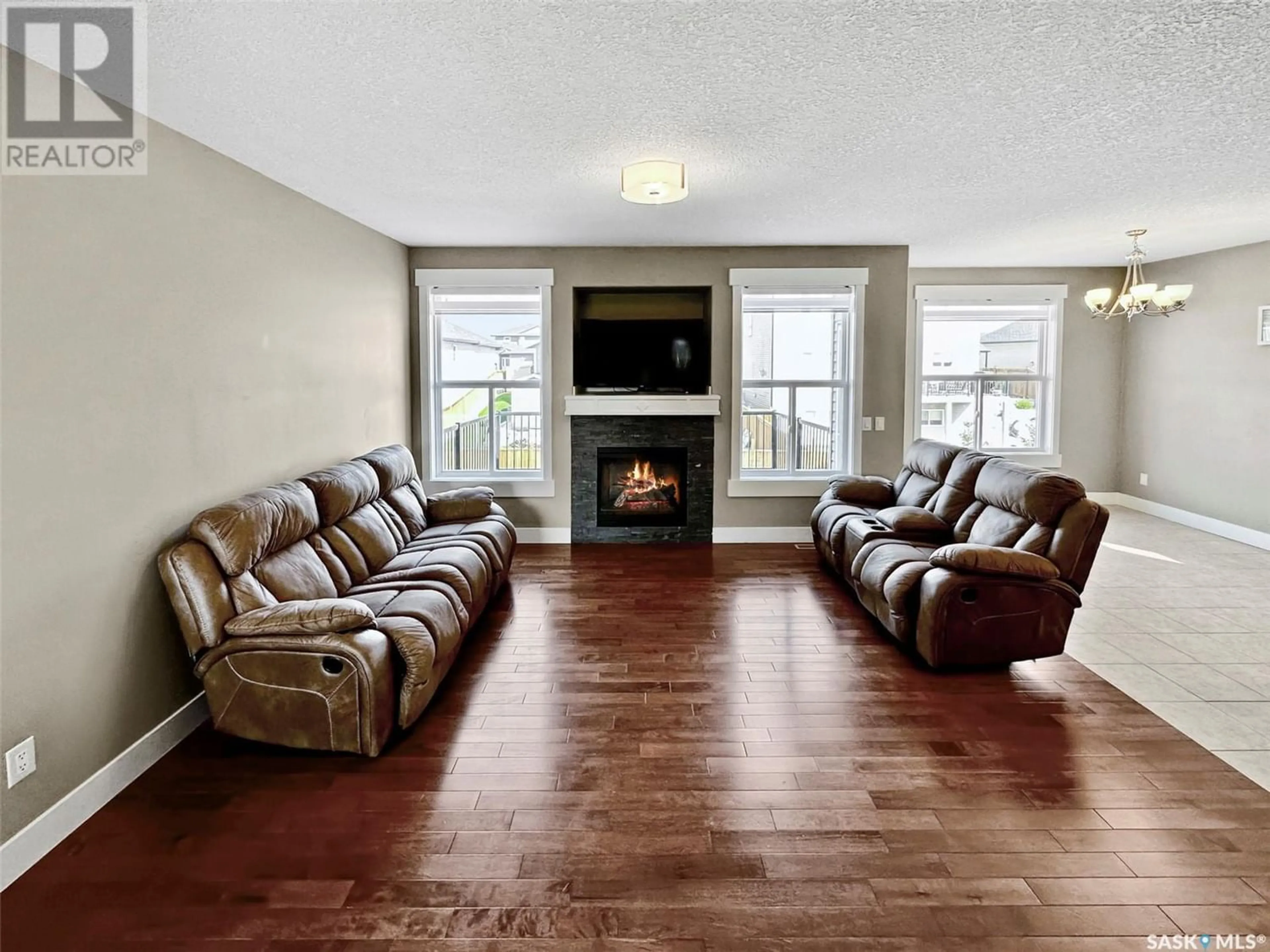133 Valley Park PLACE, Swift Current, Saskatchewan S9H5N2
Contact us about this property
Highlights
Estimated ValueThis is the price Wahi expects this property to sell for.
The calculation is powered by our Instant Home Value Estimate, which uses current market and property price trends to estimate your home’s value with a 90% accuracy rate.Not available
Price/Sqft$303/sqft
Days On Market180 days
Est. Mortgage$2,143/mth
Tax Amount ()-
Description
Welcome to your dream family home at 133 Valley Park Place in the heart of the family-friendly Sask Valley subdivision. This property offers everything you need for comfortable living and is the perfect place to raise or grow your family. Situated on a peaceful cul-de-sac, this home provides the tranquility and safety that families desire. You’ll appreciate its proximity to schools, shopping, and the hospital, making daily life more convenient. Constructed in 2014, this 1,642-square-foot modified bi-level is designed with contemporary living in mind. Upon entry and few steps up, you’ll discover the heart of the home—a spacious open-concept kitchen, dining, and living area. Large windows to the north flood the space with natural light, creating a warm and inviting atmosphere. The living room boasts warm hardwood and a gas fireplace for cozy evenings. The kitchen is complemented by rich dark cabinets with quartz countertops and stainless steel appliances and has no shortage of storage, the large walk-in pantry is a bonus. Access the upper deck off the dining room. On this level, you’ll find two well-appointed bedrooms, a main bath, and convenient laundry facilities. Up a few steps, you’ll find the expansive primary suite illuminated by a large south-facing window, providing a serene retreat. The 5-piece ensuite features a double quartz topped vanity, a relaxing jet tub, and a spacious double shower. A large walk-in closet completes the package! The lower level is a haven for family enjoyment, featuring two additional bedrooms, a generously-sized family room, and a recreational room. Step outside to the fully fenced backyard, where a large covered patio awaits, perfect for outdoor gatherings and play. The double attached garage has room for both vehicles. This home comes complete with a modern mechanical room, ensuring your peace of mind and efficiency. With its thoughtful design and and family-oriented location, this property truly has it all! (id:39198)
Property Details
Interior
Features
Second level Floor
5pc Ensuite bath
18 ft ,10 in x 6 ftPrimary Bedroom
14 ft ,10 in x 13 ft ,5 inProperty History
 34
34


