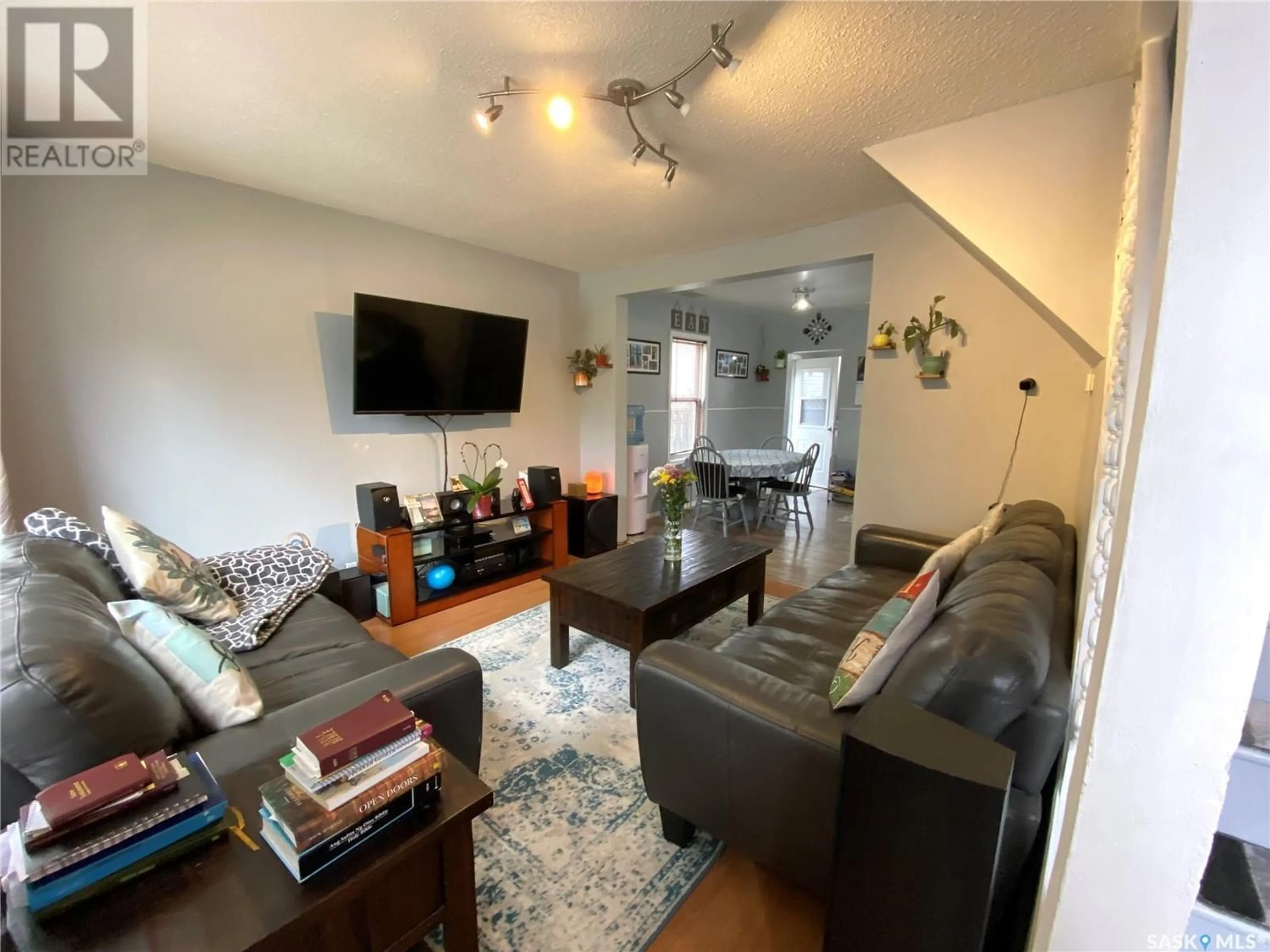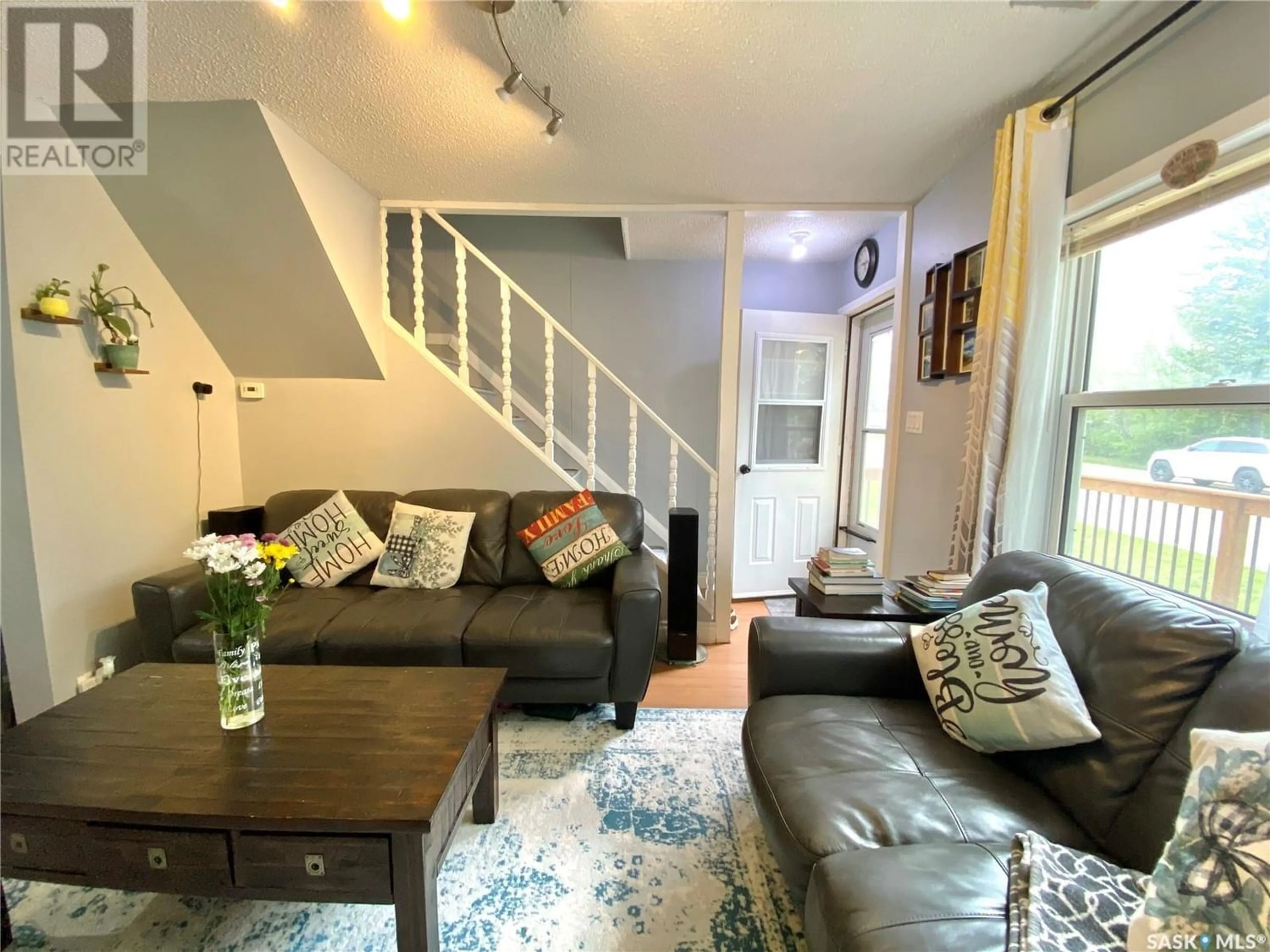1328 North Railway STREET E, Swift Current, Saskatchewan S9H1E7
Contact us about this property
Highlights
Estimated ValueThis is the price Wahi expects this property to sell for.
The calculation is powered by our Instant Home Value Estimate, which uses current market and property price trends to estimate your home’s value with a 90% accuracy rate.Not available
Price/Sqft$203/sqft
Days On Market64 days
Est. Mortgage$644/mth
Tax Amount ()-
Description
Welcome to 1328 North Railway St. E., a charming one-and-a-half-storey house located in a quiet, low-traffic area. This cozy home is conveniently close to a walkway and park, making it perfect for leisurely strolls and outdoor activities. The main floor boasts an open-concept living room, dining area, and kitchen, creating a spacious and inviting environment for family gatherings and entertaining. Additionally, the laundry room is conveniently situated on the main floor for easy access. The property features a large backyard, perfect for children to play or for hosting summer barbecues. The 20x24 garage provides ample space for parking and storage. This affordable starter home is ideal for first-time buyers, those looking to downsize, or as an investment property. Don't miss out on this opportunity to own a lovely home in a peaceful neighborhood. Call now to book your private tour. (id:39198)
Property Details
Interior
Features
Second level Floor
Bedroom
11 ft x measurements not availableBedroom
measurements not available x 11 ftProperty History
 21
21


