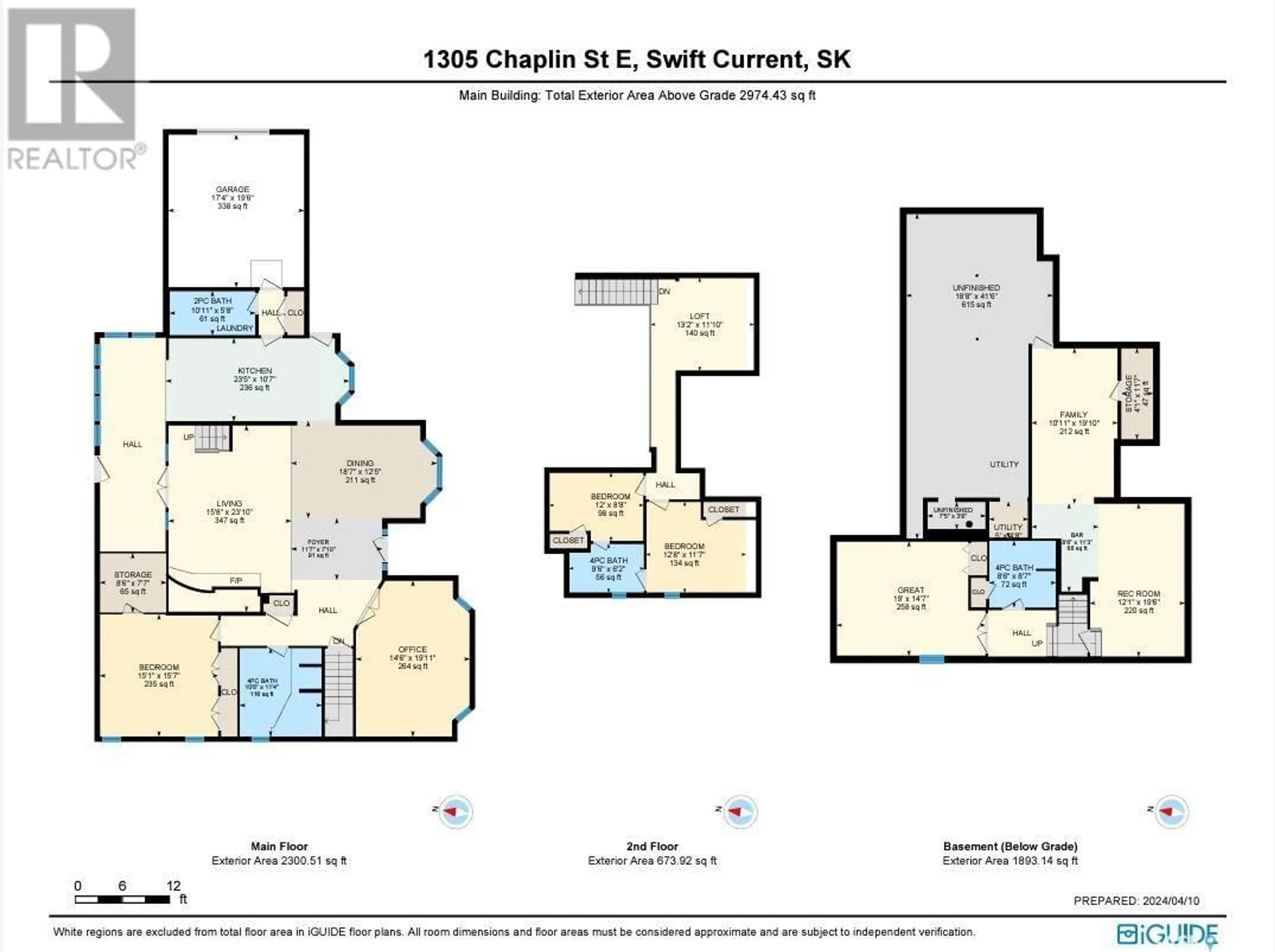1305 Chaplin STREET E, Swift Current, Saskatchewan S9H1K2
Contact us about this property
Highlights
Estimated ValueThis is the price Wahi expects this property to sell for.
The calculation is powered by our Instant Home Value Estimate, which uses current market and property price trends to estimate your home’s value with a 90% accuracy rate.Not available
Price/Sqft$132/sqft
Est. Mortgage$1,696/mo
Tax Amount ()-
Days On Market225 days
Description
Welcome to your own piece of architectural charm! This unique stone exterior property offers a blend of character and modern comforts. With over 2974 square feet spread across two levels, this home boasts a spacious layout perfect for family living. Enjoy the four-season sunroom, perfect for relaxation or entertainment, and indulge in the luxurious main floor bath featuring a rejuvenating Jacuzzi tub. The second floor hosts two bedrooms connected by a convenient Jack and Jill bathroom, while the main floor boasts a primary suite for added convenience. Solid oak doors and trim throughout the main floor add a touch of elegance and warmth. Need a workspace? Choose between the loft area on the second floor or the sunlit room on the main floor, both ideal for a home office. The basement adds to the appeal with a cozy rec room, wet bar, additional bedroom, and ample storage space. Outside, a fenced private backyard provides the perfect setting for outdoor gatherings or quiet evenings. Plus, enjoy the convenience of being close to downtown amenities and the nearby i-plex. Don't miss out on the opportunity to call this unique property your home! (id:39198)
Property Details
Interior
Features
Second level Floor
Loft
13'2 x 11'10Bedroom
12'8 x 11'74pc Bathroom
9'6 x 6'2Bedroom
12 ft x measurements not availableProperty History
 44
44

