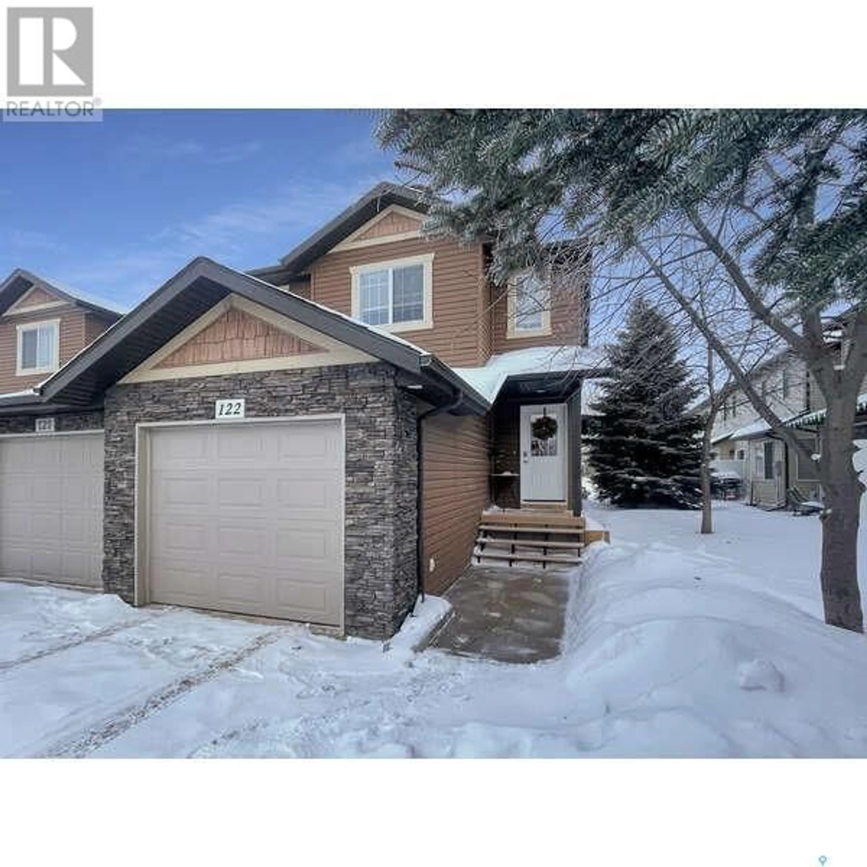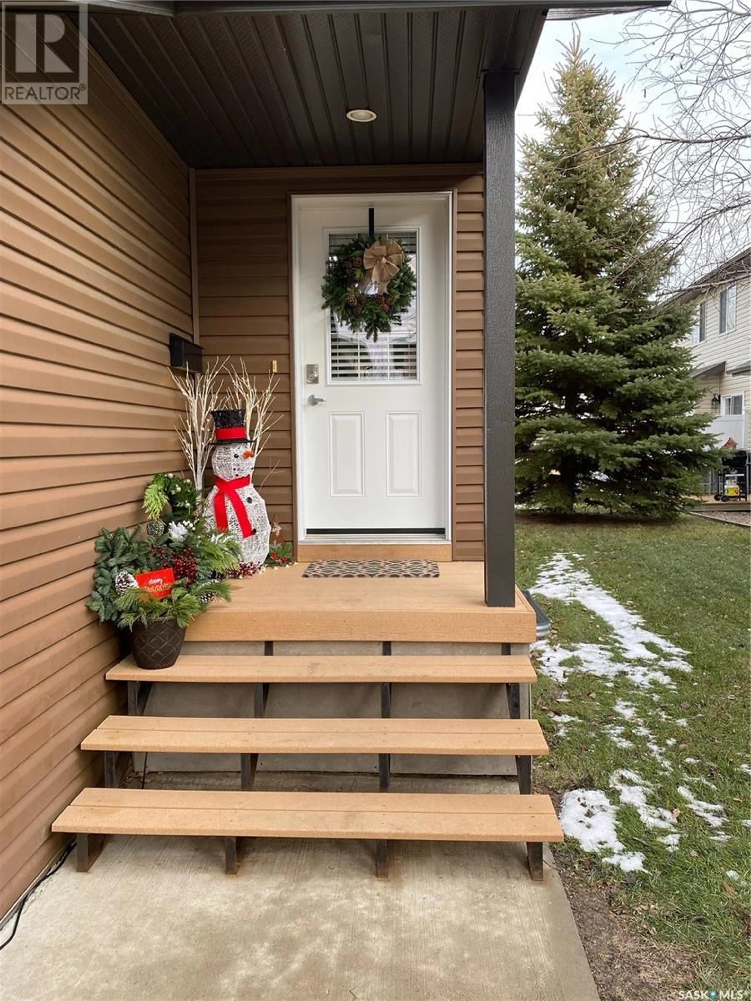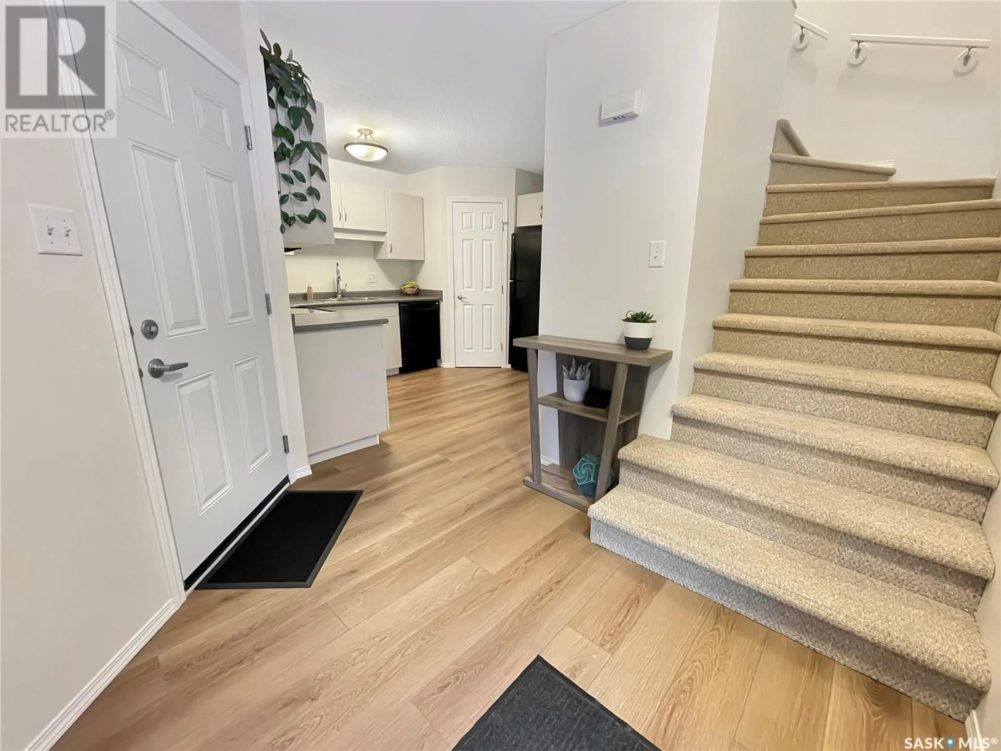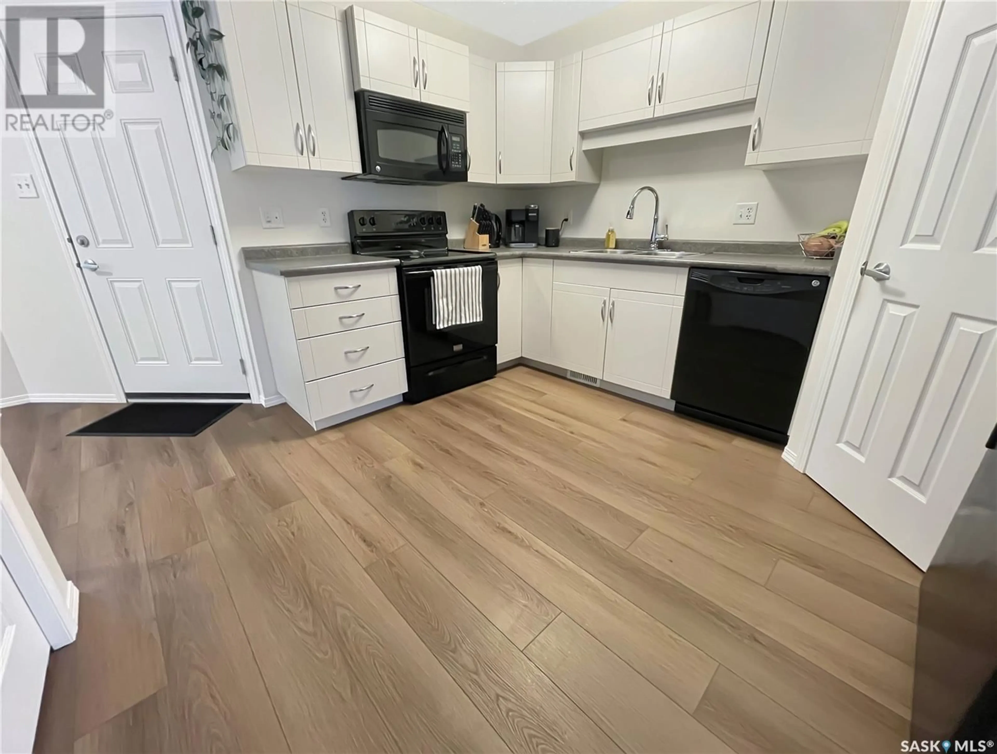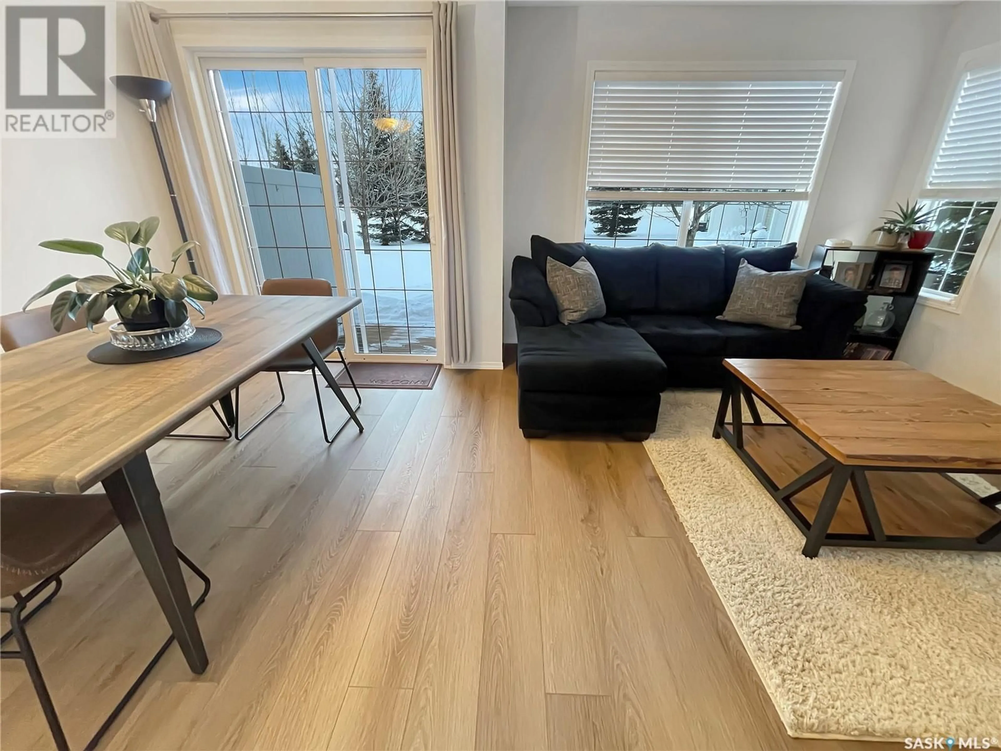#122 503 Colonel Otter DRIVE, Swift Current, Saskatchewan S9H2K4
Contact us about this property
Highlights
Estimated ValueThis is the price Wahi expects this property to sell for.
The calculation is powered by our Instant Home Value Estimate, which uses current market and property price trends to estimate your home’s value with a 90% accuracy rate.Not available
Price/Sqft$201/sqft
Est. Mortgage$951/mo
Maintenance fees$274/mo
Tax Amount ()-
Days On Market7 days
Description
Discover 503 Colonel Otter Drive, a move in ready townhouse located in the highly desirable Highland subdivision. This pristine townhome, constructed in 2008, offers 1,068 square feet of above-grade living space and benefits from its advantageous end-unit position. Upon entry, you are welcomed by a dedicated porch that provides garage access, leading into an open concept kitchen and dining area. This space is enhanced by sleek, matching appliances, modern cabinetry, and a spacious corner pantry, ideal for culinary enthusiasts. Adjacent to this area is a living/dining space that overlooks the courtyard, featuring a patio door that seamlessly connects indoor and outdoor living. Large windows across the entire back wall invite an abundance of natural light, creating a bright and airy atmosphere throughout the home. The whole unit has been recently painted in a soothing light grey colour scheme, complemented by updated light fixtures and new luxury vinyl plank flooring. The upper level features two generously sized bedrooms and a contemporary four-piece bathroom. The master bedroom boasts a walk-in closet, while the secondary oversized bedroom offers two closets. The fully finished basement includes a spacious family room with the potential for a third bedroom, a renovated bathroom, dedicated laundry space, and a utility/storage room. Additional conveniences include central air conditioning and an attached, fully finished single car garage. For pet owners, this property is pet-friendly. Condo fees encompass water, common area maintenance and insurance, sewer services, snow removal, garbage disposal, as well as exterior building maintenance and lawn care, ensuring a hassle-free living experience. This is a unique opportunity not to be missed! Schedule a personal viewing to fully appreciate what this exceptional property has to offer. (id:39198)
Property Details
Interior
Features
Basement Floor
Family room
13'9 x 16'24pc Bathroom
7'7 x 5'1Laundry room
4'10 x 3'1Condo Details
Inclusions
Property History
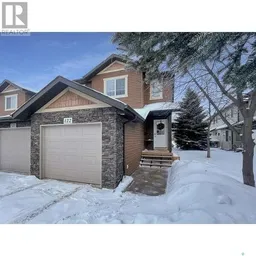 23
23
