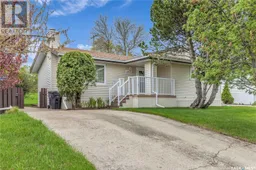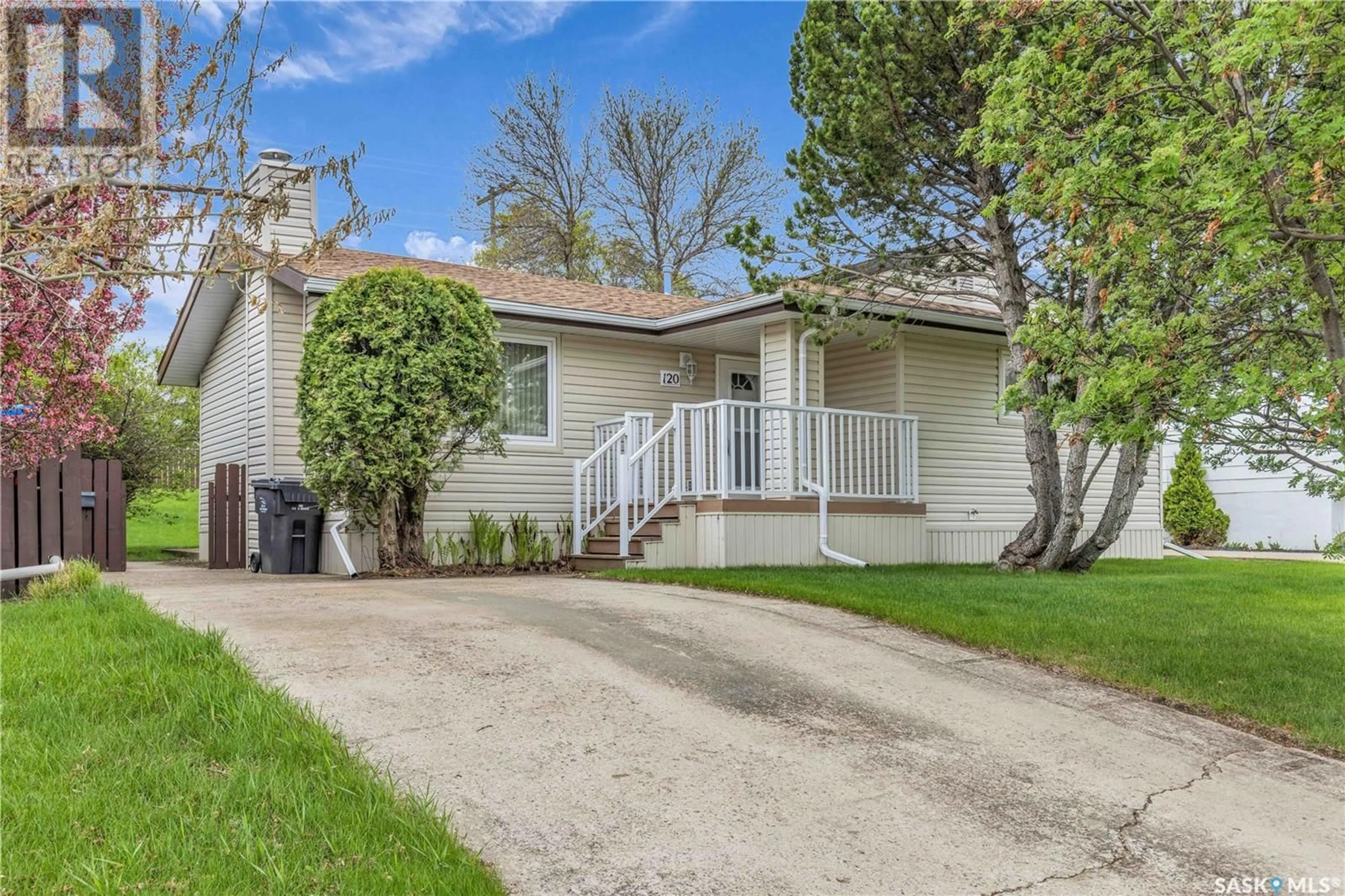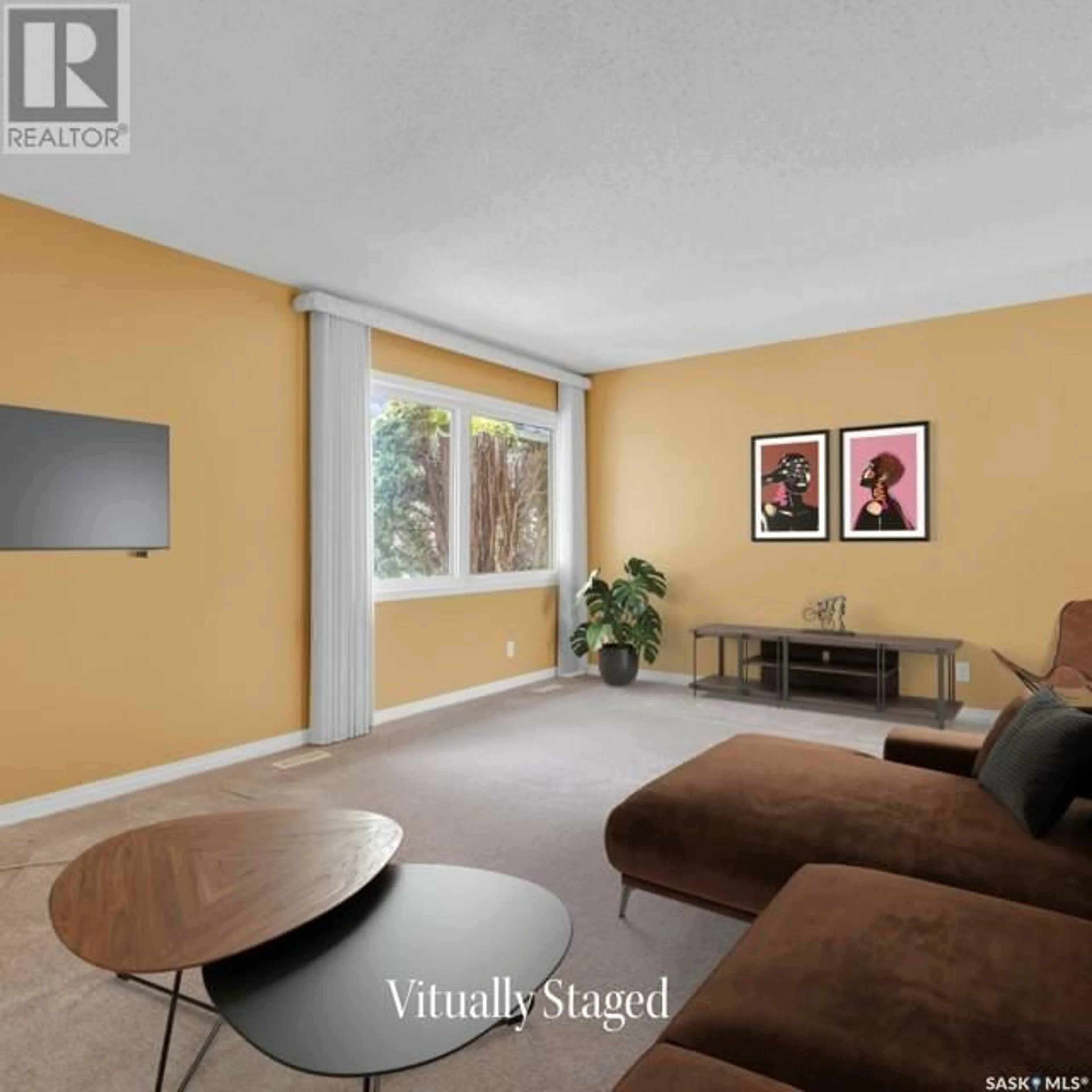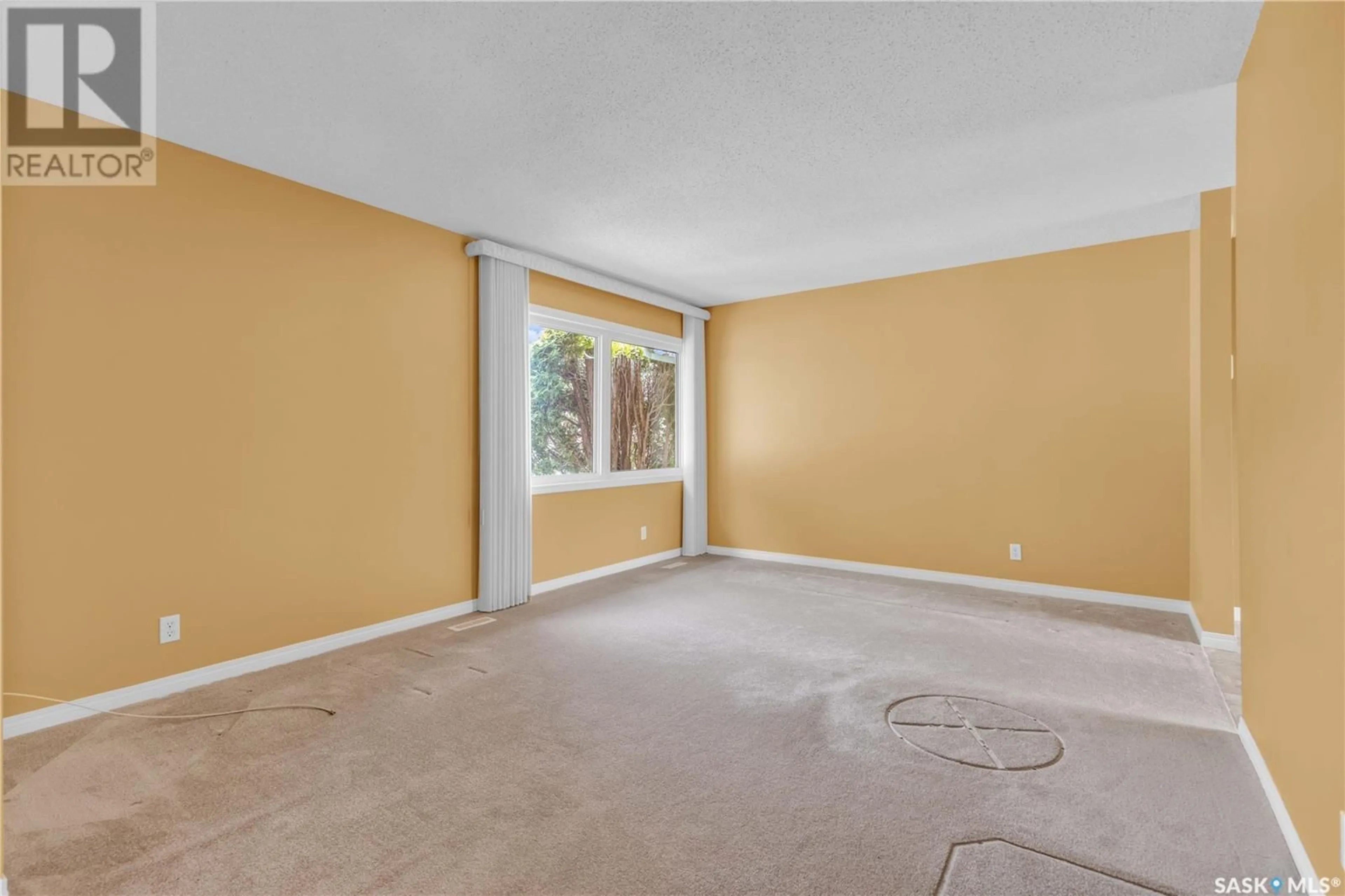120 Burke CRESCENT, Swift Current, Saskatchewan S9H4E5
Contact us about this property
Highlights
Estimated ValueThis is the price Wahi expects this property to sell for.
The calculation is powered by our Instant Home Value Estimate, which uses current market and property price trends to estimate your home’s value with a 90% accuracy rate.Not available
Price/Sqft$264/sqft
Est. Mortgage$1,198/mo
Tax Amount ()-
Days On Market143 days
Description
Welcome to 120 Burke Crescent! This spacious 3 bedroom 3 bathroom home is situated in an ideal family neighborhood with the house backing onto green space so you can enjoy those country prairie views. This home has had extensive renovations done to it for the utmost energy efficiency including triple paned PVC windows, energy efficient furnace, air exchanger, central air conditioning, blown in insulation in the attic, insulated exterior basement walls and vinyl siding with exterior insulation. As soon as you step inside this home you will appreciate how well this home has been taken care of and the upgrades which have been done such as: full kitchen renovation, full bathroom renovation to the 4 piece bathroom as well as the Primary bedroom en-suite, the new shingles in 2020, flooring on the main floor and the Hunter Douglas window coverings. The main floor is bright with plenty of natural lighting and features 3 bedrooms and 2 bathrooms with a kitchen/dining area which overlooks the large fully fenced in backyard. The basement is large and allows plenty of room for storage and features a rec room with a wood burning fireplace, an additional 3 piece bathroom, separate laundry room and an office/den. All the appliances in the home are included. This home is within steps of a K-8 school and hockey rink. The walking paths are located right in behind the home and it is a short drive to the golf course. Quick possession is possible so for more information or to book your tour call today! (id:39198)
Property Details
Interior
Features
Basement Floor
Other
17 ft ,4 in x 19 ft ,1 in3pc Bathroom
Den
9 ft ,5 in x 13 ft ,9 inLaundry room
6 ft ,10 in x 7 ft ,8 inProperty History
 39
39


