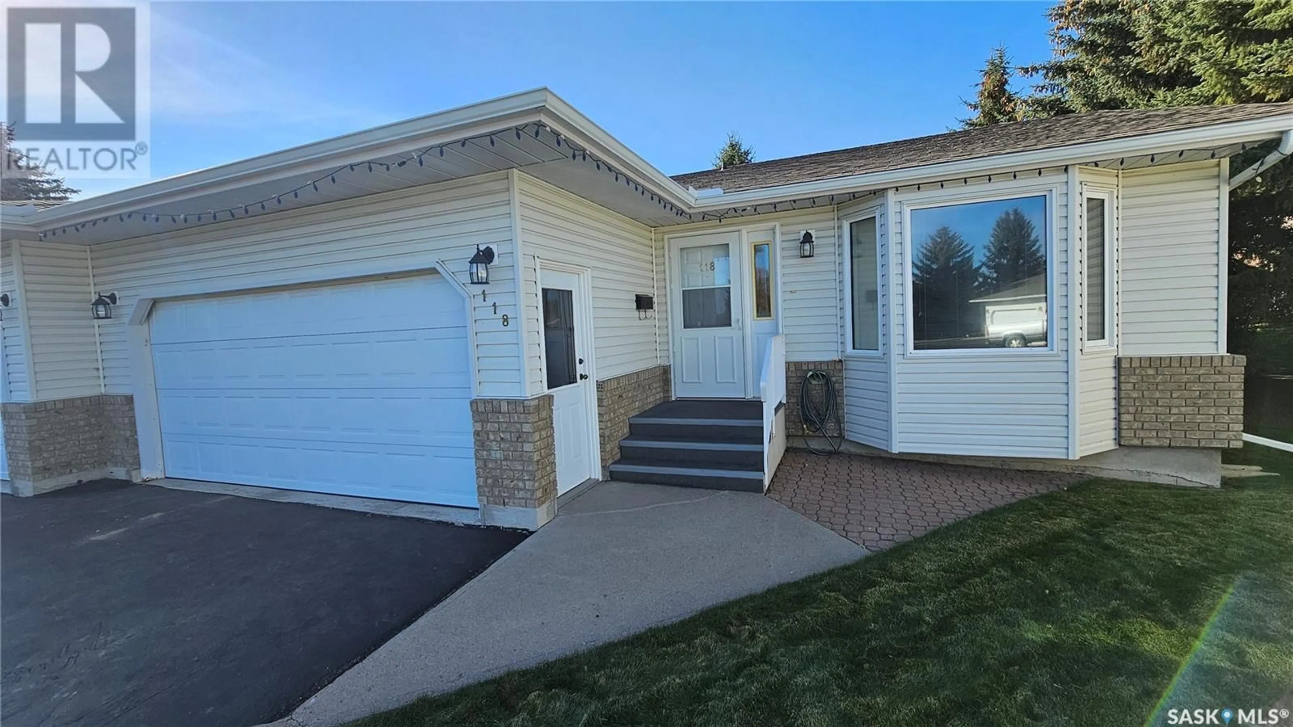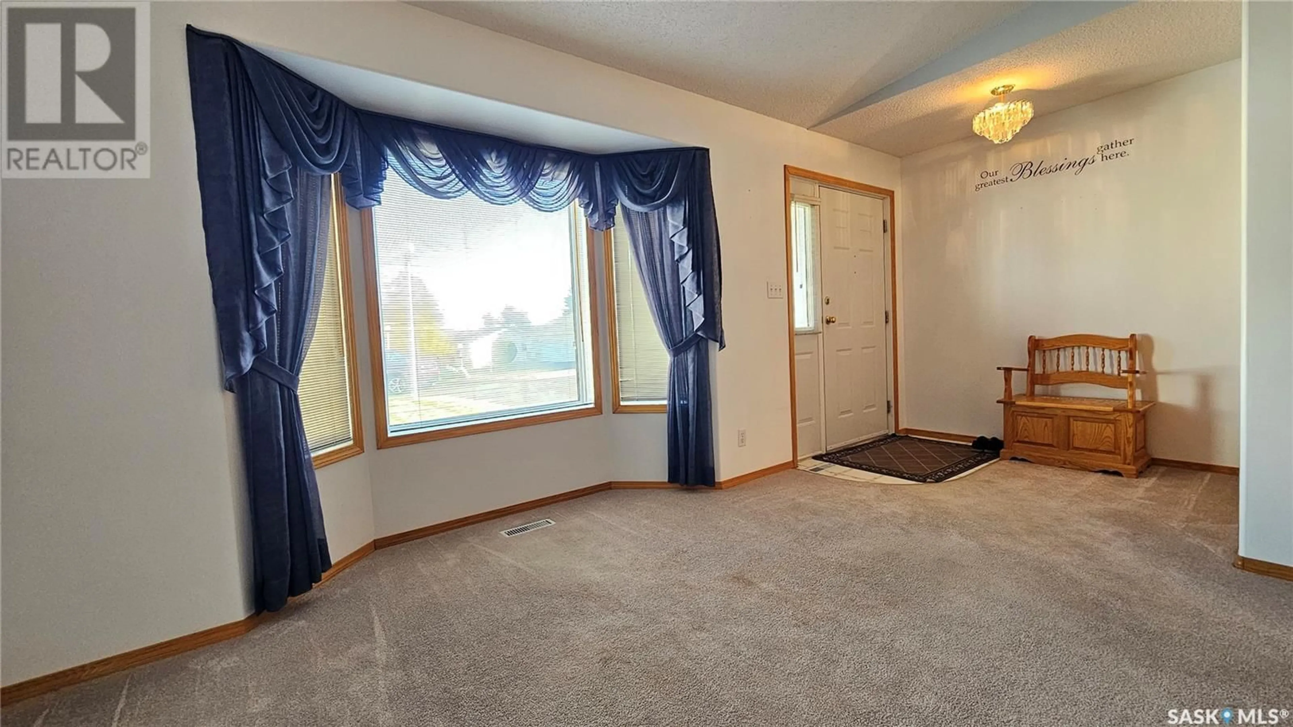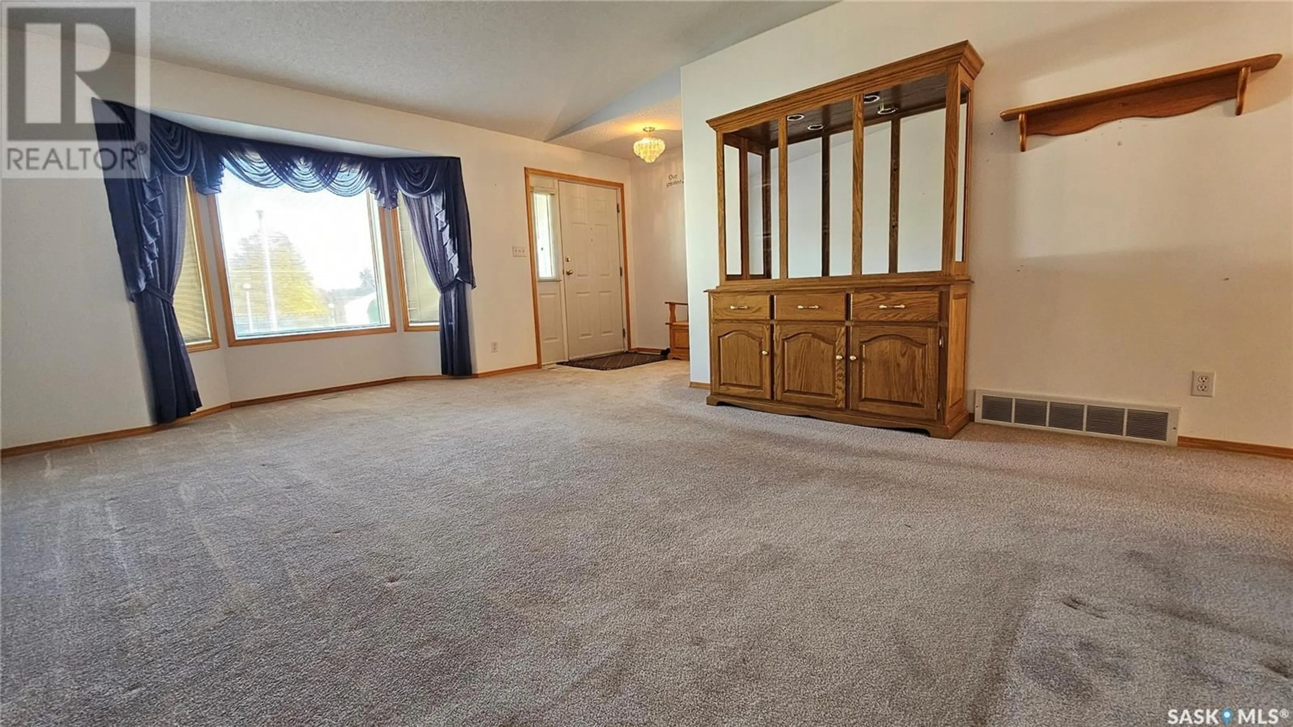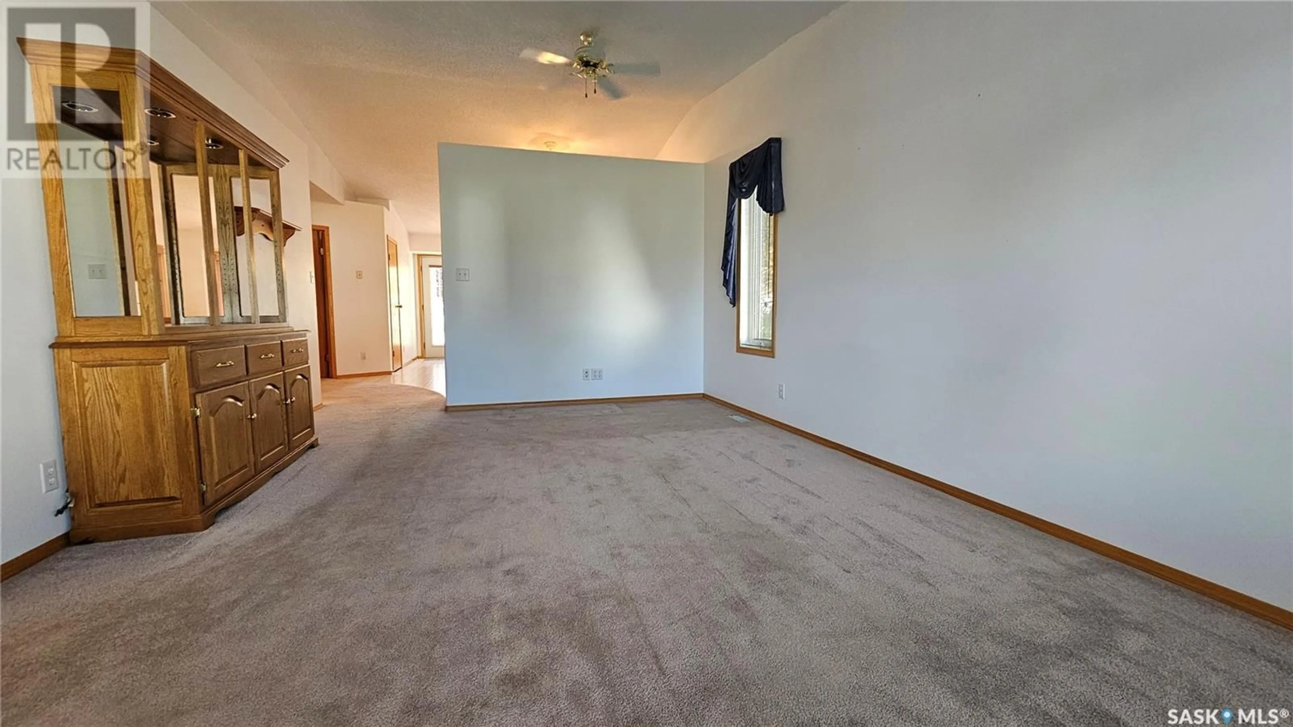118 202 Lister Kaye CRESCENT, Swift Current, Saskatchewan S9H5A7
Contact us about this property
Highlights
Estimated ValueThis is the price Wahi expects this property to sell for.
The calculation is powered by our Instant Home Value Estimate, which uses current market and property price trends to estimate your home’s value with a 90% accuracy rate.Not available
Price/Sqft$279/sqft
Est. Mortgage$1,417/mo
Maintenance fees$375/mo
Tax Amount ()-
Days On Market113 days
Description
Live in the comfort that you deserve as you turn the page on the newest chapter of your life. If you are ready to get away from yard and exterior home maintenance but are not ready to squeeze into an apartment, then this fantastic opportunity awaits you at #118 – 202 Lister Kaye Crescent, Swift Current, also known as Abbey Glen Village. This 1994-built bungalow has a roomy 1,180 sq.ft. plus that much yet in the basement, perfect for active grandchildren and family functions. The spacious front family room opens nicely into a country-style kitchen featuring oak cabinets and a bright eating area. The back deck is sure to be a hit for enjoying the southern exposure. Past the secondary bedroom and main, 4-piece bathroom, you walk by the main floor laundry right off the door to the double attached garage. The primary bedroom boasts a walk-in closet and 3-piece en suite. The basement is fully finished with a spare bedroom, another 3-piece bathroom, furnace room, and storage room. However, it is the 612-square-foot rec room that steals the show. You can just picture the stick hockey game going on, or even carpet bowling. Or maybe that is the space for your hobby like model trains or quilting. If it is time for you (or your mom and dad) to transition away from tedious chores and enjoy life more, don’t miss this fantastic option. (id:39198)
Property Details
Interior
Features
Basement Floor
Bedroom
15'3" x 10'4"3pc Bathroom
5'7" x 6'9"Other
17' x 36'3"Storage
6'9" x 4'2"Condo Details
Inclusions
Property History
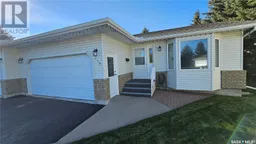 30
30
