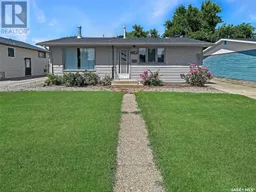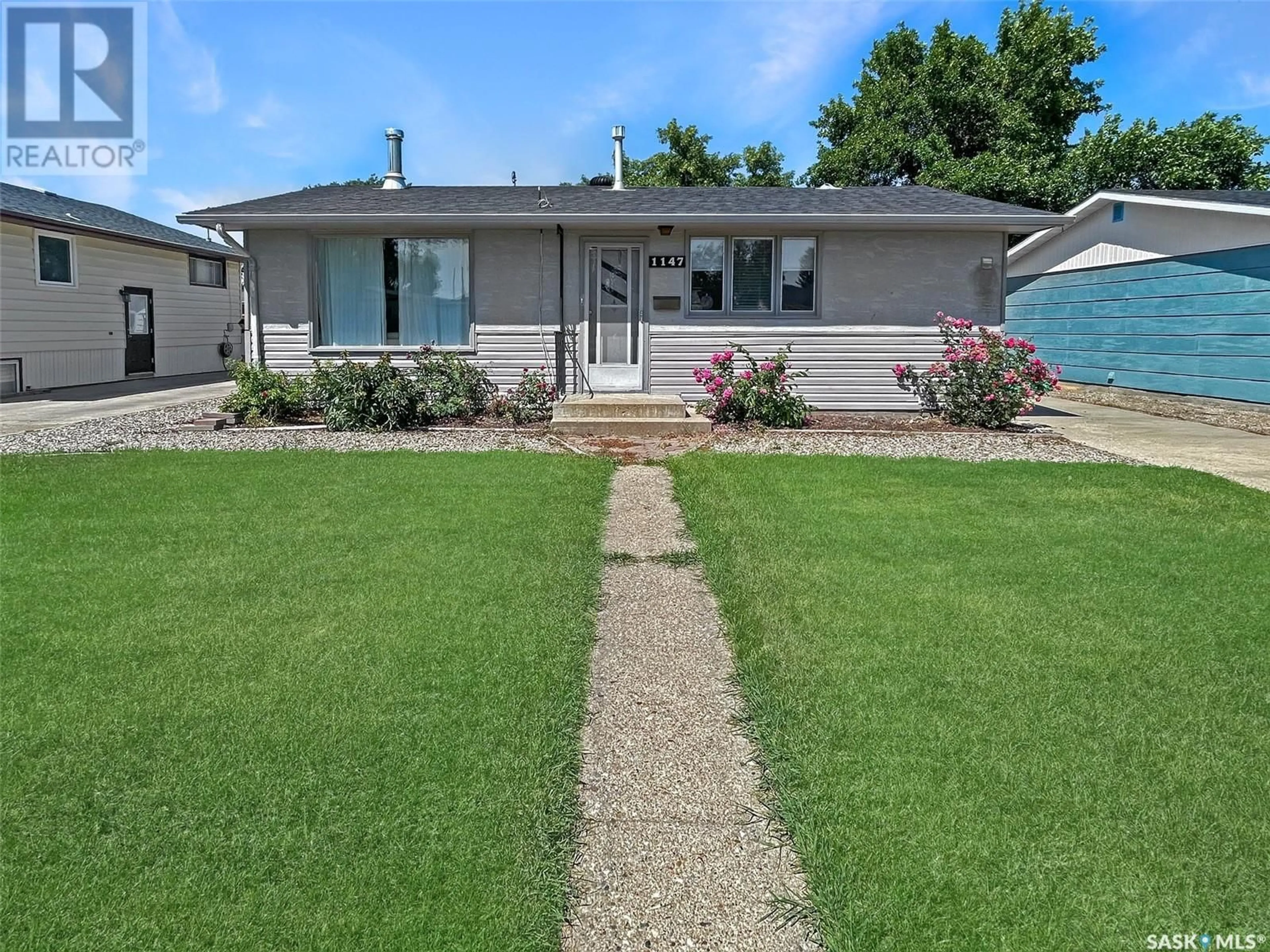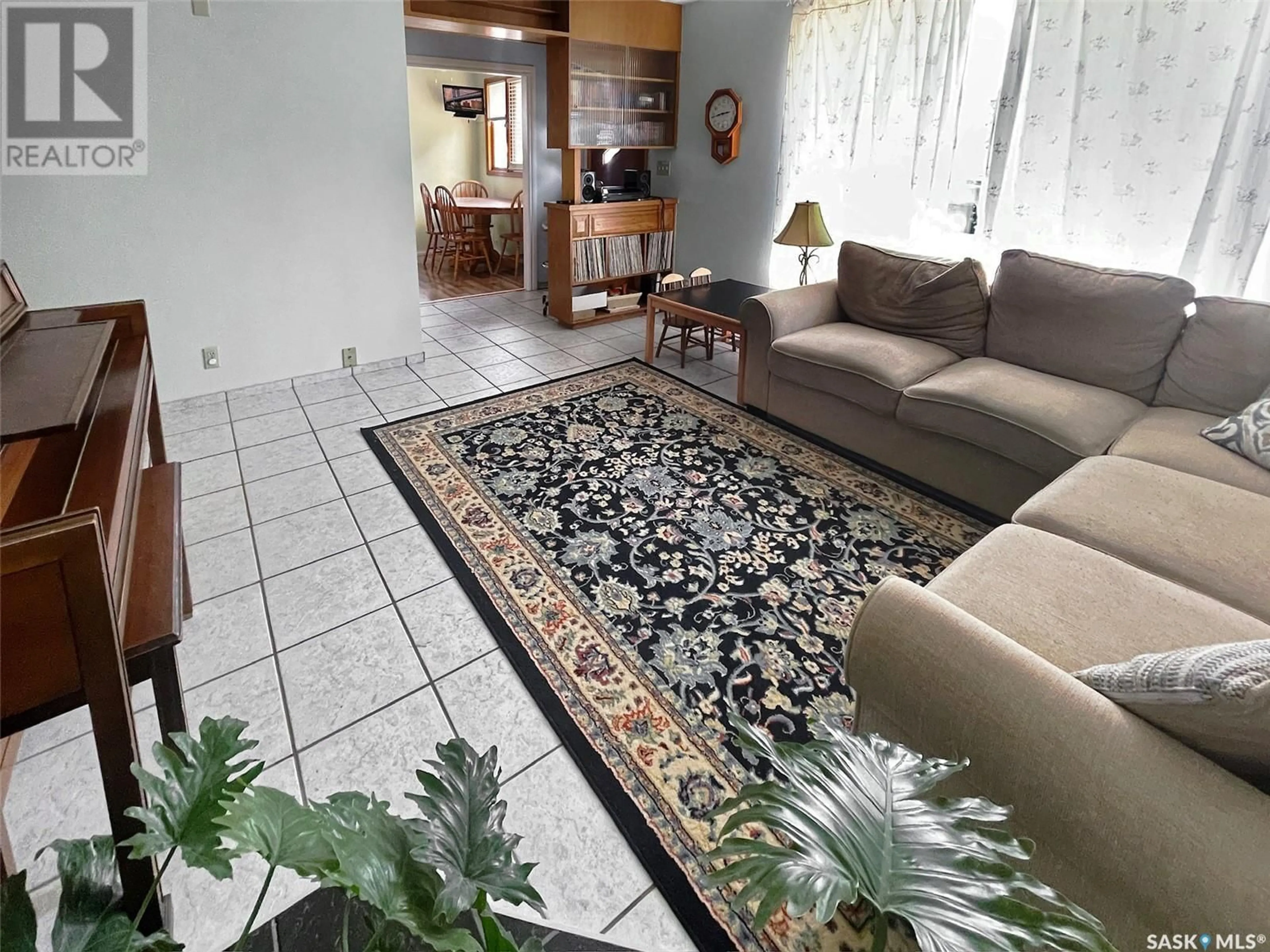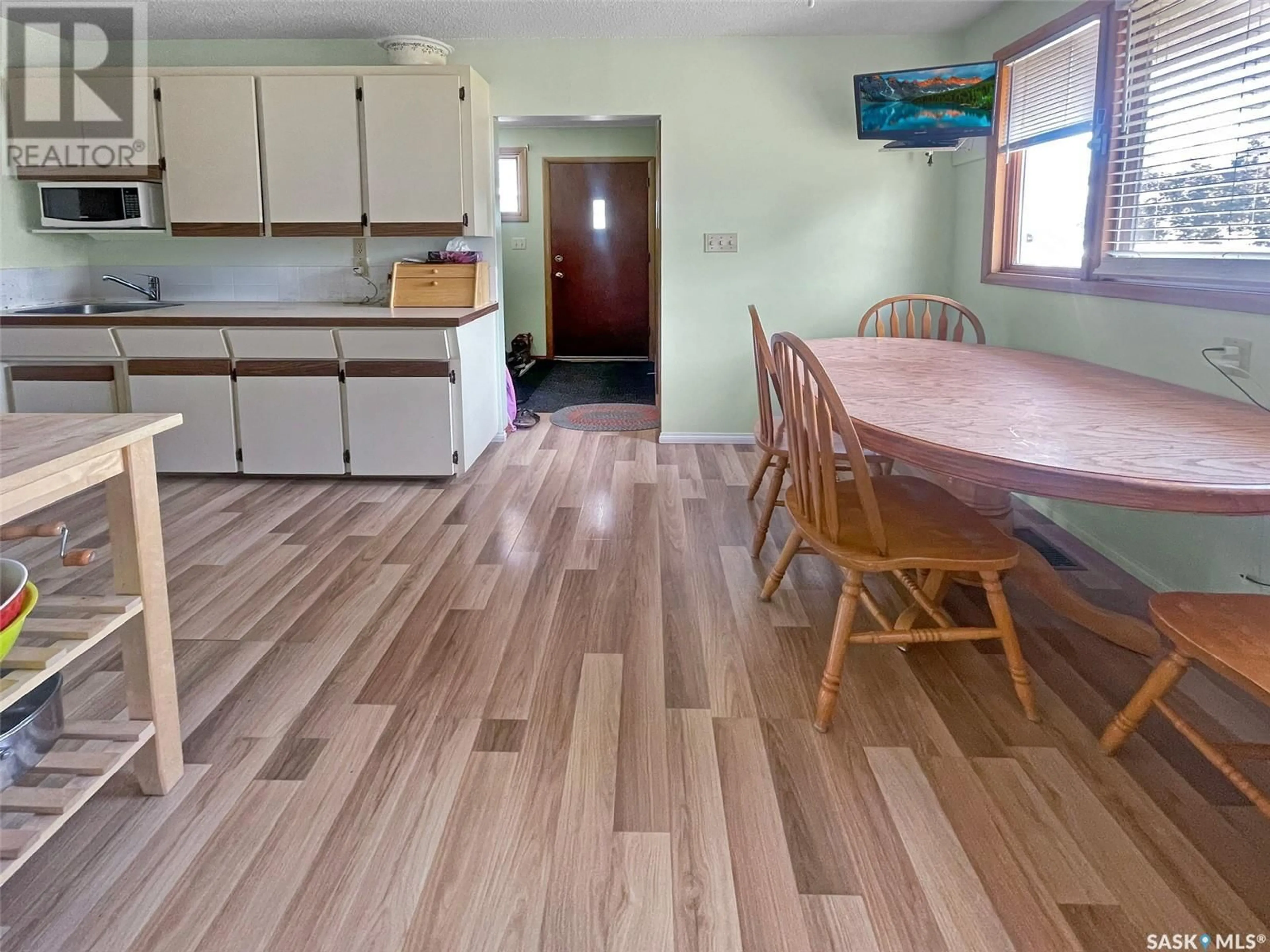1147 Sidney STREET E, Swift Current, Saskatchewan S9H1V1
Contact us about this property
Highlights
Estimated ValueThis is the price Wahi expects this property to sell for.
The calculation is powered by our Instant Home Value Estimate, which uses current market and property price trends to estimate your home’s value with a 90% accuracy rate.Not available
Price/Sqft$183/sqft
Est. Mortgage$764/mth
Tax Amount ()-
Days On Market51 days
Description
Nestled in the highly desirable northeast neighborhood of Ashley Park, this exquisite single-level bungalow presents an exceptional opportunity for comfortable living. The home features three bedrooms on the main floor, complemented by a four-piece bathroom and a charming eat-in kitchen. The adjacent living room is bathed in natural light, creating an inviting atmosphere. Convenience is key, with main floor laundry facilities and a storage room accessible from the side porch, which also leads to the crawl space. This property is designed for low maintenance living, eliminating the concerns associated with a basement. Notable features include a central vacuum system and modern paint colors throughout. Step outside to discover a beautifully fenced yard, surrounded by a shelter belt of mature trees and shrubs. The outdoor space is enhanced by a landscaped gravel perimeter, a concrete patio, and a single-car garage—perfect for enjoying summer days in privacy and tranquility. This home’s location is ideal, situated just one block from scenic walking paths and a creek. Residents will appreciate the proximity to a K-12 school, multiple parks, Elmwood Grocery, restaurants, the golf course and the local library, all within a short walking distance. Experience the luxury of reduced home maintenance while still enjoying your own outdoor space and garage. For more information or to schedule a personal viewing, please contact us today! (id:39198)
Property Details
Interior
Features
Main level Floor
4pc Bathroom
6'6 x 4'11Bedroom
8'5 x 9'7Bedroom
9'9 x 9'8Dining room
8'2 x 7'7Property History
 19
19


