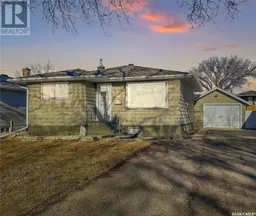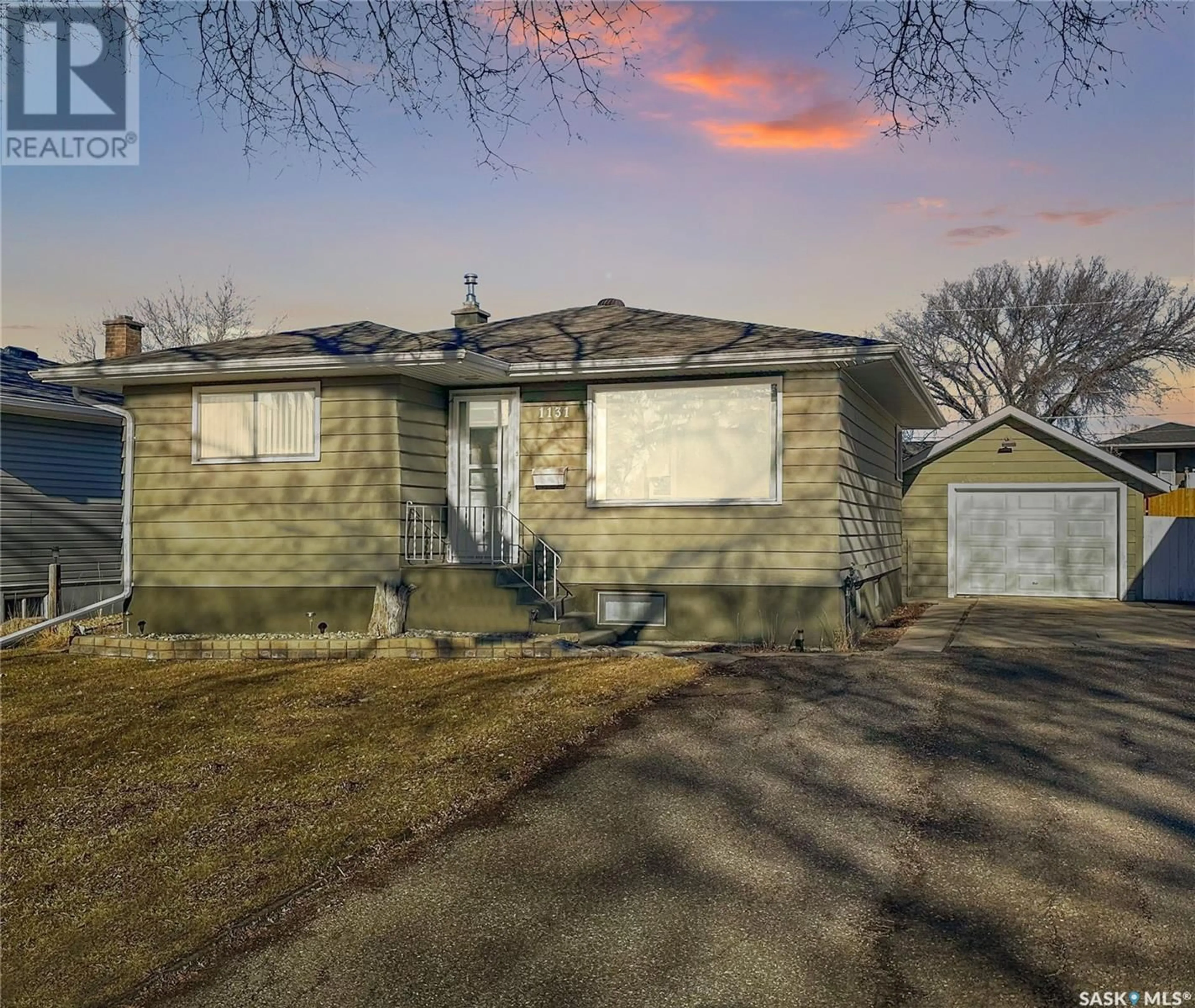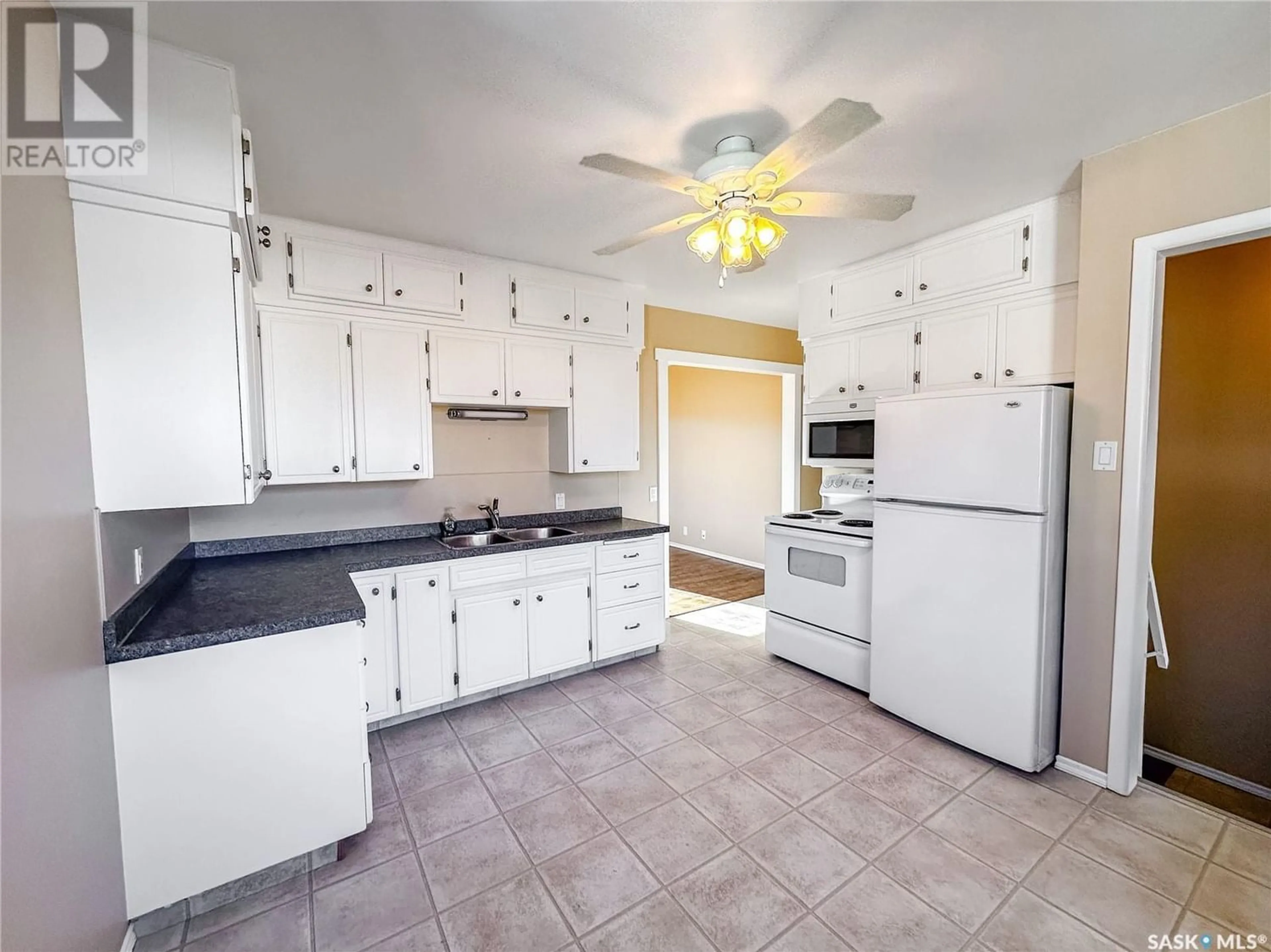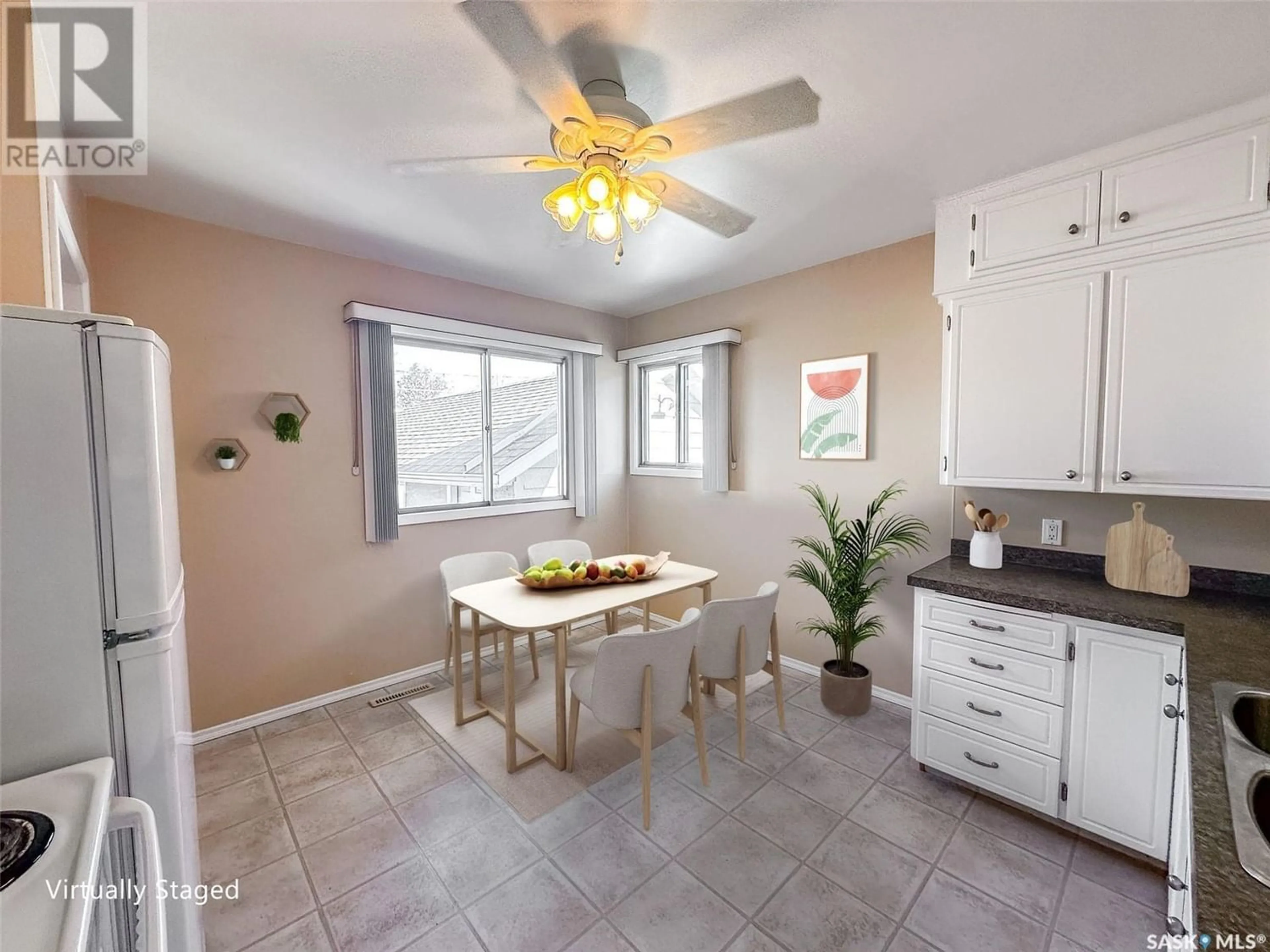1131 Sidney STREET E, Swift Current, Saskatchewan S9H1V1
Contact us about this property
Highlights
Estimated ValueThis is the price Wahi expects this property to sell for.
The calculation is powered by our Instant Home Value Estimate, which uses current market and property price trends to estimate your home’s value with a 90% accuracy rate.Not available
Price/Sqft$277/sqft
Est. Mortgage$923/mo
Tax Amount ()-
Days On Market290 days
Description
Discover your ideal starter home on a serene, tree-lined street in Ashley Park, a sought-after neighborhood in the northeast. This charming 3 bed/2 bath home is priced just right and offers a peaceful retreat close to the Chinook Pathway and all the amenities you need, including the Elmwood Golf Course, 57’s Ball Diamonds, and Innovation IPlex. Inside, a fresh white kitchen welcomes you, while the spacious living room bathes in natural light from a large south-facing window. With 2 bedrooms on the main floor and an additional bedroom in the lower level, there's plenty of space for your family or guests. Step outside to an oversized covered deck, perfect for outdoor enjoyment and ease of BBQing. A 14 x 24 detached garage with a workbench area and an attached shed provides ample storage opportunities. Updates include laminate flooring, carpet, custom window treatments, a tiled tub surround and NEW showerhead (2024), shingles, soffit, facia, eavestroughs, energy efficient furnace and central air conditioning. All appliances, including a second fridge and a basement couch, are included. Sprinklers front and back and ample parking! With the option for quick possession, this gem won't last long. Call today to schedule your personal showing and make this delightful home yours! Heating equalized $110/m (id:39198)
Property Details
Interior
Features
Basement Floor
Family room
19 ft x 12 ft ,6 inBedroom
12 ft ,6 in x 10 ft ,7 in3pc Bathroom
6 ft ,7 in x 5 ft ,4 inLaundry room
11 ft x 10 ft ,8 inProperty History
 22
22


