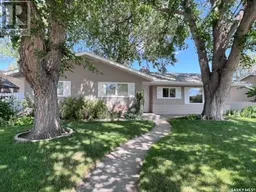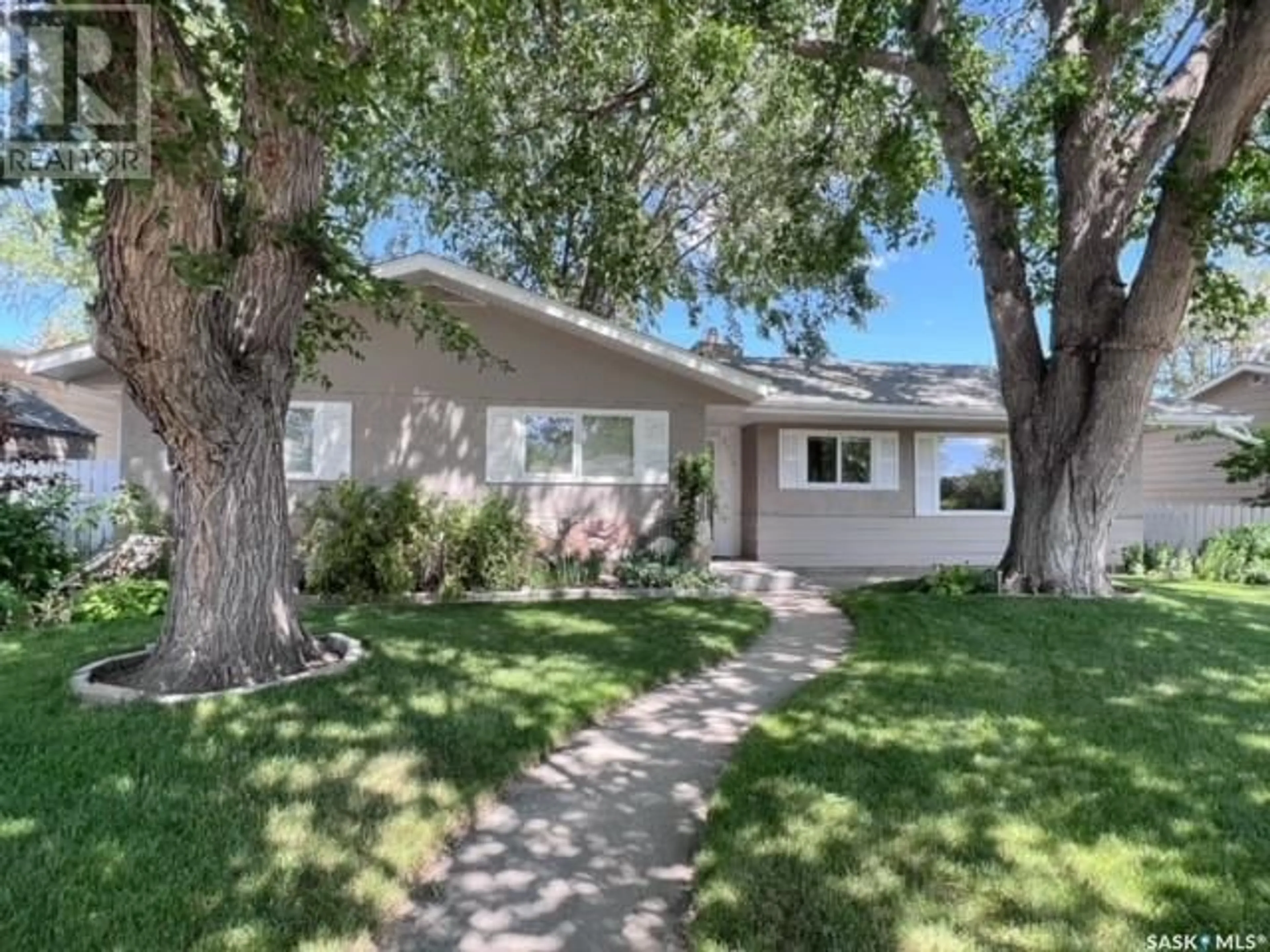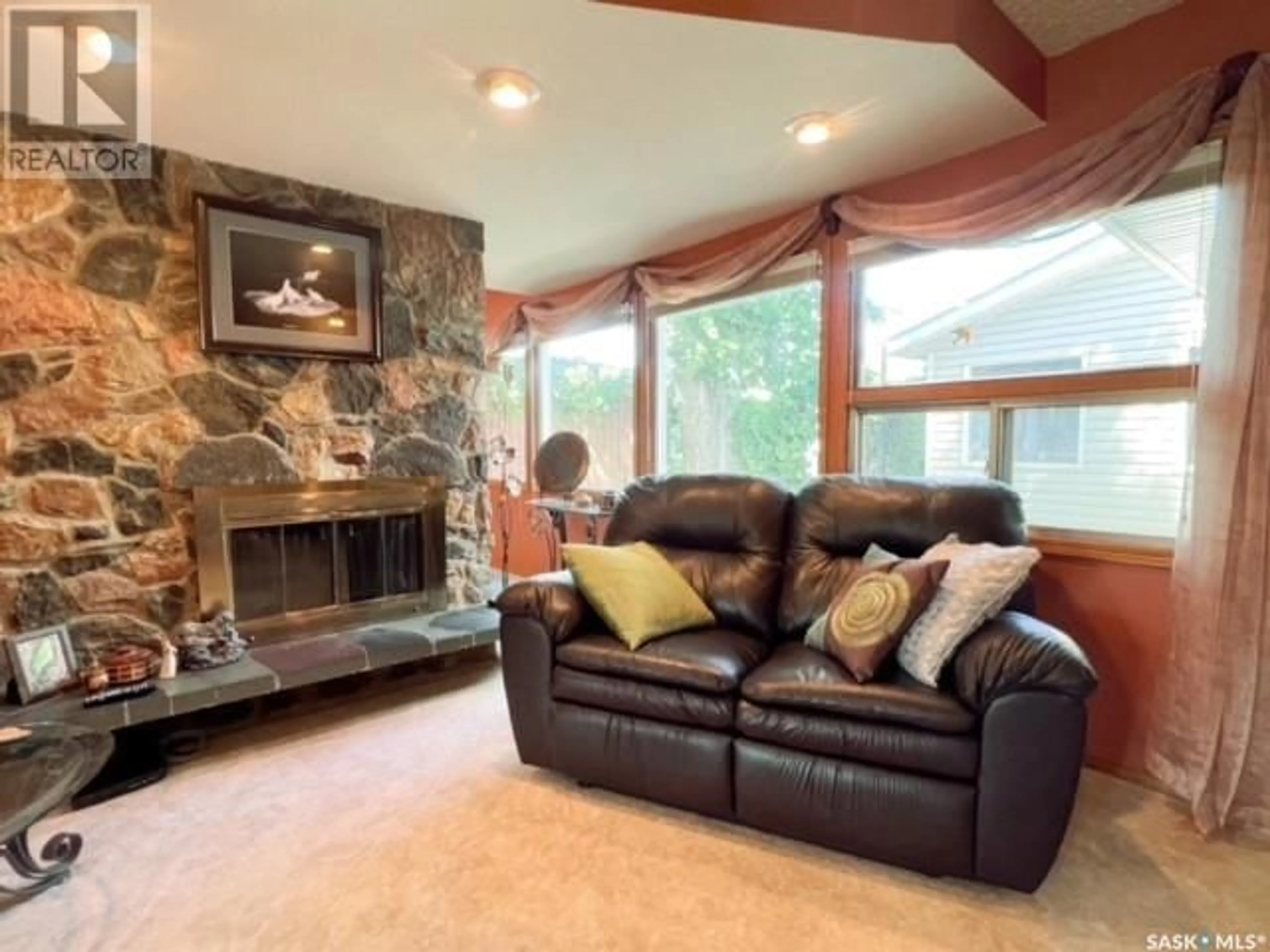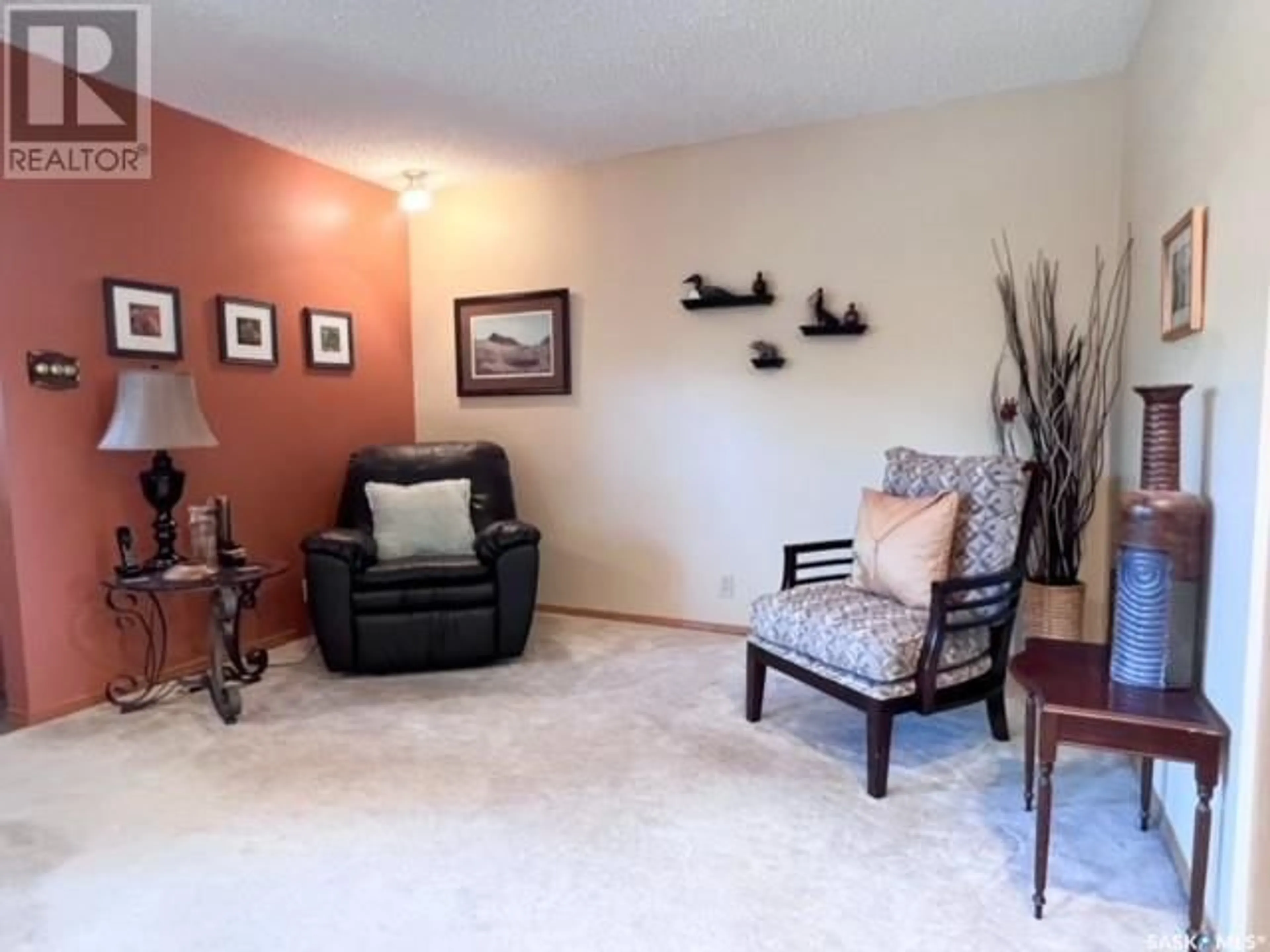1109 Bothwell DRIVE, Swift Current, Saskatchewan S9H1Z8
Contact us about this property
Highlights
Estimated ValueThis is the price Wahi expects this property to sell for.
The calculation is powered by our Instant Home Value Estimate, which uses current market and property price trends to estimate your home’s value with a 90% accuracy rate.Not available
Price/Sqft$199/sqft
Est. Mortgage$1,499/mth
Tax Amount ()-
Days On Market64 days
Description
Experience the ease and comfort of single-level living in this exceptionally well built 3-bedroom bungalow, boasting 1,748 square feet of meticulously maintained space. This home is perfect for those who want the benefits of a house, including a yard and garage, without the hassle of stairs. The updated kitchen and bathroom feature modern conveniences and stylish finishes, making everyday living a pleasure. The beautifully landscaped front and back yards provide privacy and are ideal for relaxation or entertaining on the large patio. The 2 car heated garage offers ample space for parking and projects, especially in colder months. Inside, a cozy accent fireplace adds warmth and charm to the living room and dining area, creating a perfect ambiance for entertaining. Recent upgrades include a new furnace, windows, kitchen, bathroom, water heater, and central air conditioning, ensuring comfort and efficiency. This home seamlessly blends functionality and style, providing a comfortable living space that you'll love coming home to. Don’t miss out on this rare find! For more information or to book your personal tour, call today! (id:39198)
Property Details
Interior
Features
Main level Floor
Living room
12 ft x 18 ft ,7 inKitchen
16 ft x 10 ft ,10 inDining room
14 ft ,10 in x 13 ft ,3 inOffice
7 ft ,8 in x 9 ft ,10 inProperty History
 26
26


