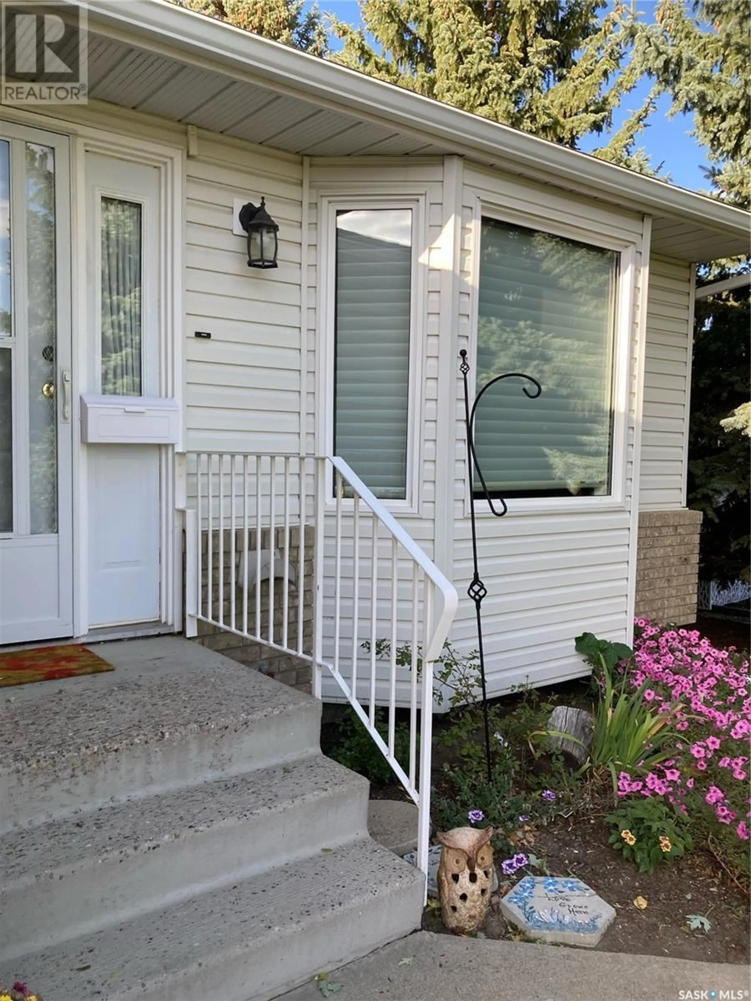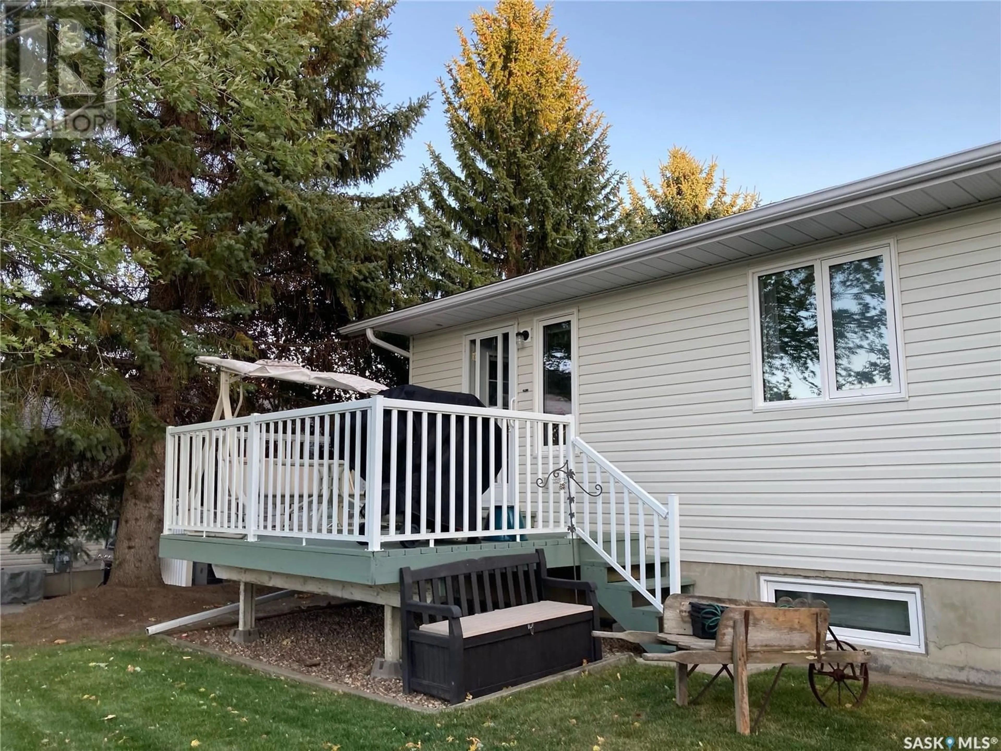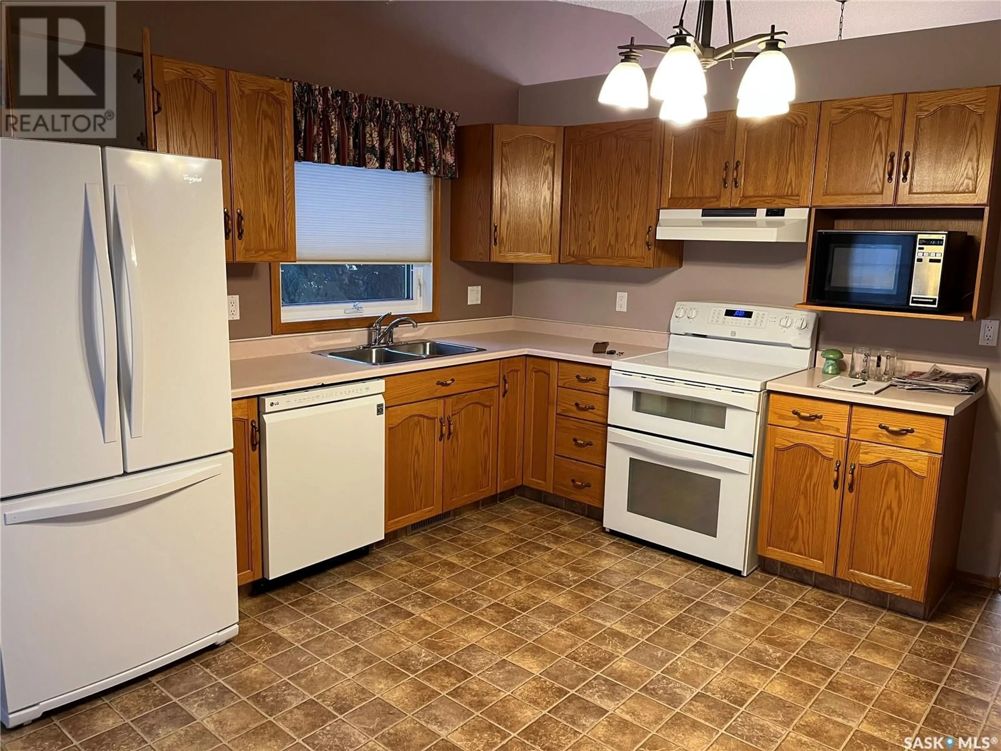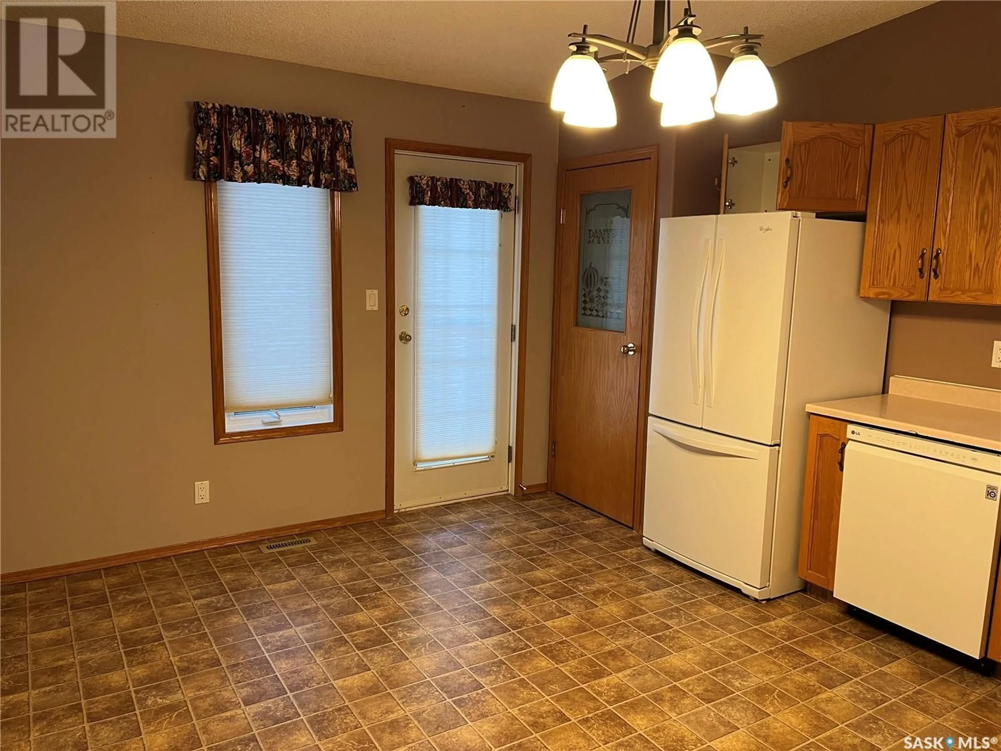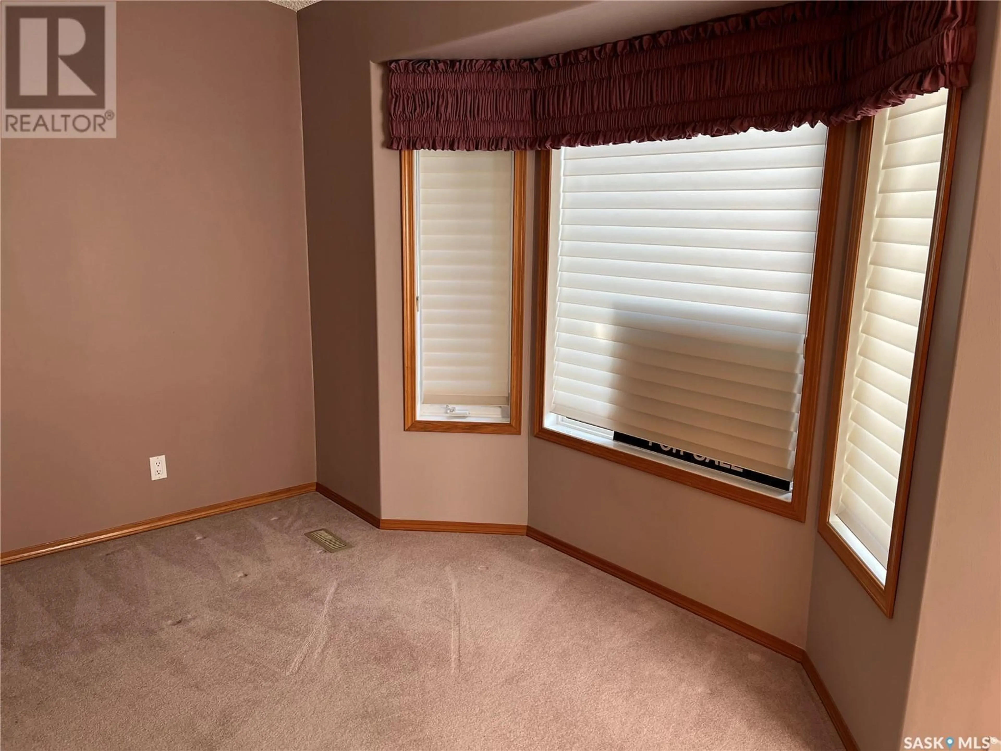110 202 Lister Kaye CRESCENT, Swift Current, Saskatchewan S9H5A7
Contact us about this property
Highlights
Estimated ValueThis is the price Wahi expects this property to sell for.
The calculation is powered by our Instant Home Value Estimate, which uses current market and property price trends to estimate your home’s value with a 90% accuracy rate.Not available
Price/Sqft$296/sqft
Est. Mortgage$1,499/mo
Maintenance fees$378/mo
Tax Amount ()-
Days On Market113 days
Description
Welcome to condo living at its best. This lovely 1178 square foot bungalow offers 4 bedrooms, 3 bathrooms, including a spacious ensuite bath and a walk in closet, a bright kitchen with oak cabinetry, a large living room and main floor laundry. The basement houses a spacious recreation room with a gas fireplace, 2 bedrooms, a 3 piece bath, and ample storage space. The double attached garage is big enough for 2 vehicles and some storage. There is also RV parking. Enjoy the benefit of condo living with no mowing grass in the summer and no shovelling snow in the winter. This is a gated community that is private, and in a desirable area of the city, close to many amenities. Call today for more information or to book a viewing. (id:39198)
Property Details
Interior
Features
Main level Floor
Bedroom
12 ft x 10 ft3pc Ensuite bath
9 ft x 4 ftOther
4 ft x 5 ftKitchen
14 ft x 12 ftCondo Details
Inclusions

