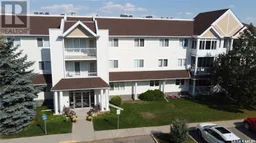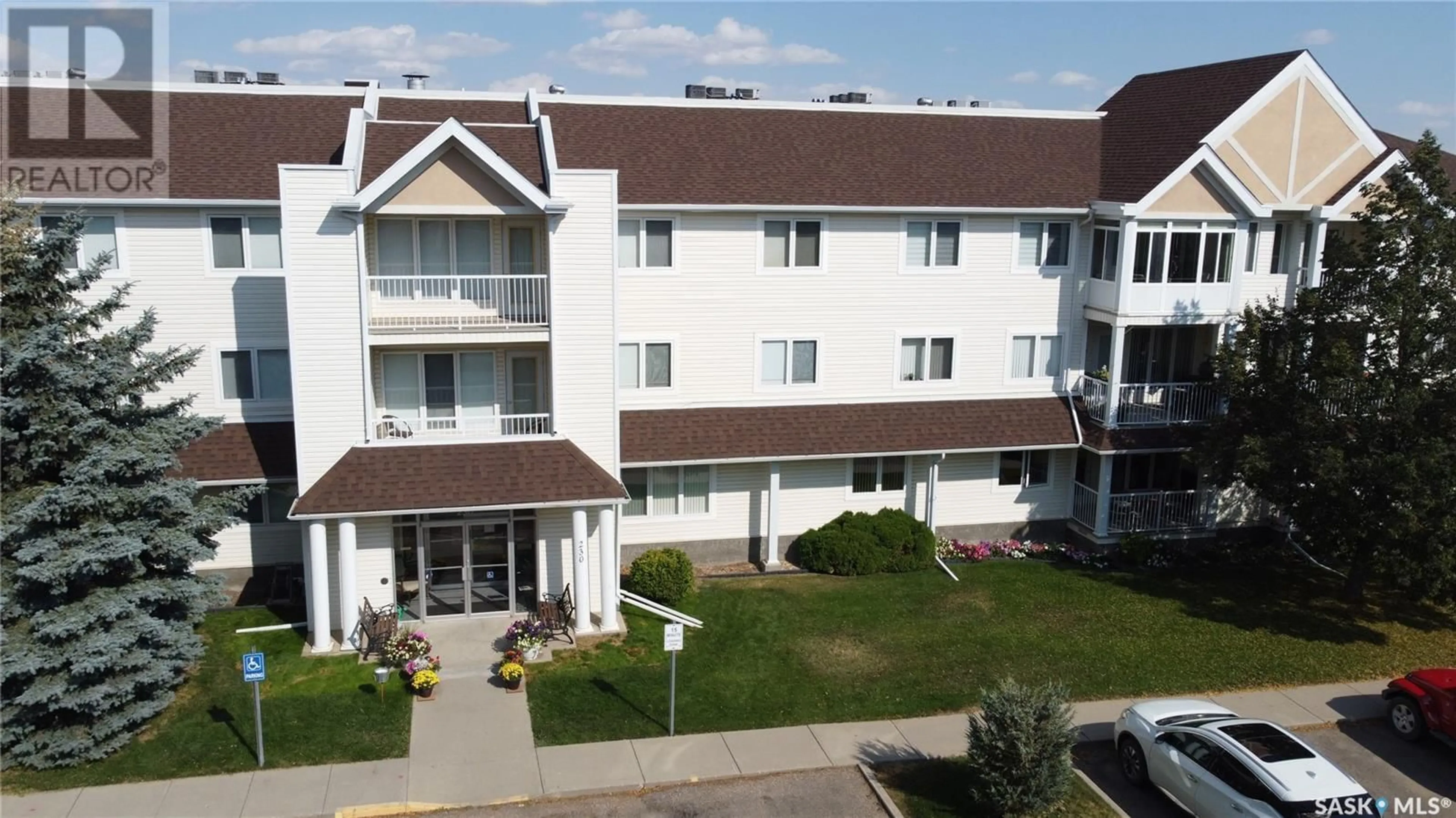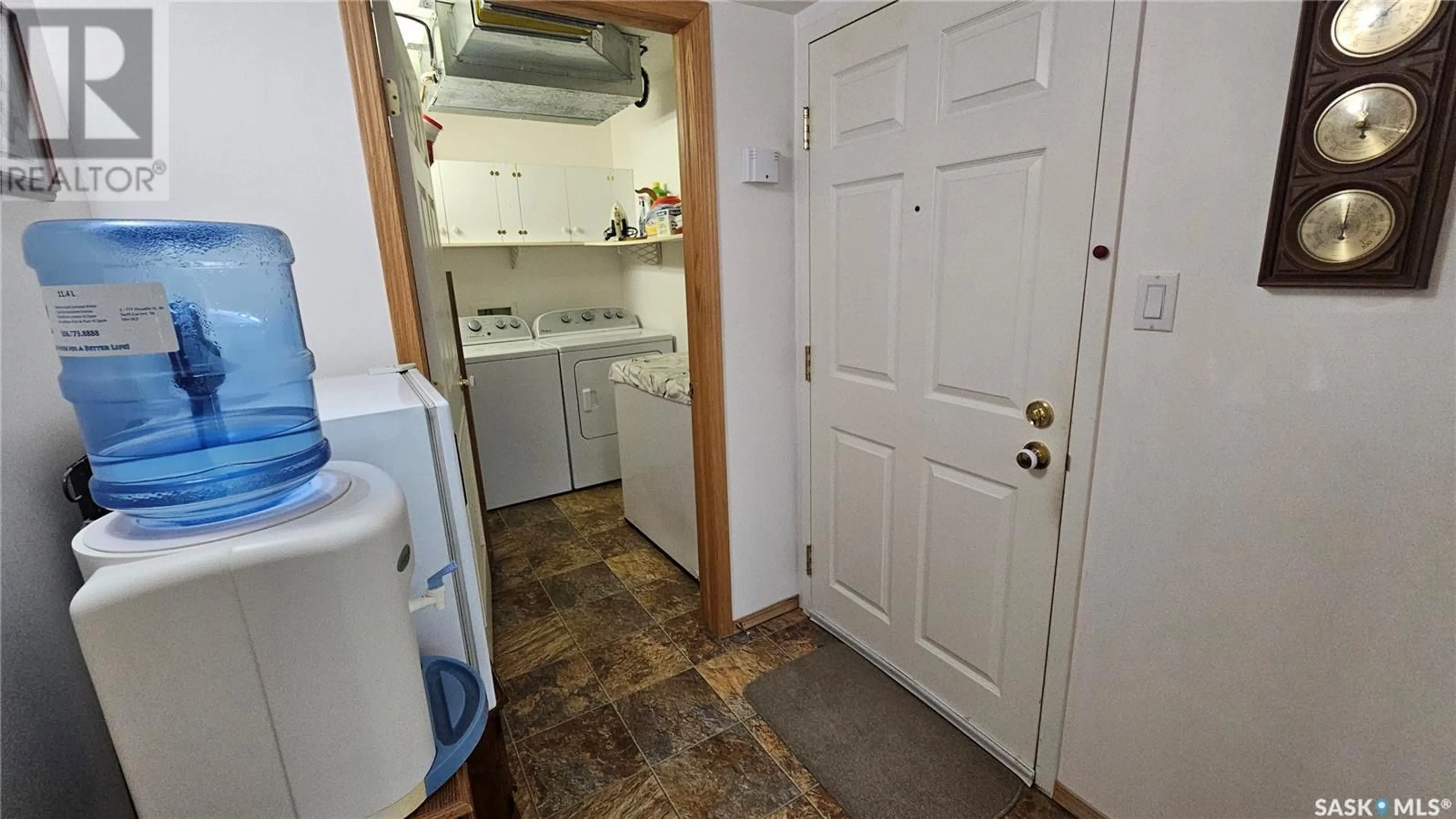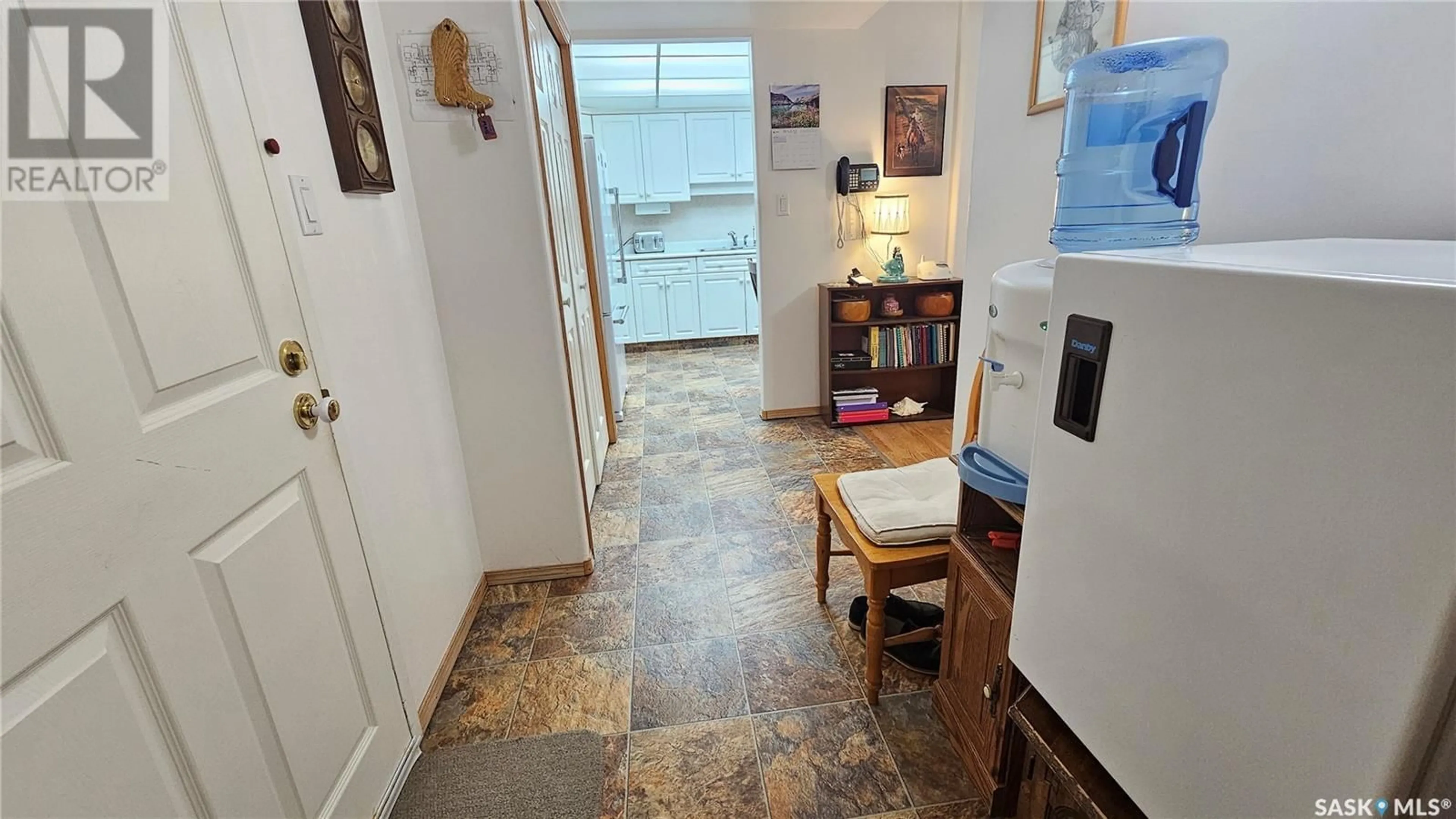107 230 Lister Kaye CRESCENT, Swift Current, Saskatchewan S9H0A2
Contact us about this property
Highlights
Estimated ValueThis is the price Wahi expects this property to sell for.
The calculation is powered by our Instant Home Value Estimate, which uses current market and property price trends to estimate your home’s value with a 90% accuracy rate.Not available
Price/Sqft$229/sqft
Est. Mortgage$1,117/mo
Maintenance fees$558/mo
Tax Amount ()-
Days On Market102 days
Description
If it is time for you to adjust your lifestyle, this spacious two-bedroom condo has everything you need to enjoy life at your own pace. The kitchen has bright, clean lines thanks to the melamine cupboards. There is a more casual dining spot there, or use the adjacent dining room for those larger gatherings or for even bigger get-togethers, you can make use of the amenities room with its banquet area and dedicated bathroom. The secondary bedroom and 4-piece bathroom are great for guests. The real star, though, is the huge primary bedroom—a true sanctuary with ample space for all your favorite things. And when it's time to unwind, the 3-piece ensuite, complete with a large sit-down shower, offers the perfect spot for those who have difficulties stepping into a bathtub. The covered deck is another fantastic area to soak up some sun and fresh air. With an intercom system for added security, you can feel safe and sound. Inside, you'll find in-suite laundry that saves you time and trips, making life just that much easier. The condo has central air conditioning, an underground parking spot, and extra storage in front of the parking. Underground parking ensures your car stays cozy in the winter, and the elevator ensures you can skip the stair workout unless you are feeling up to the challenge. This condo is the ultimate blend of practicality and comfort, designed for living your golden years in style! (id:39198)
Property Details
Interior
Features
Main level Floor
Laundry room
5'6" x 8'3"Foyer
5'9" x 10'7"Kitchen
11'9" x 8'11"Living room
15'6" x 13'11"Condo Details
Inclusions
Property History
 34
34


