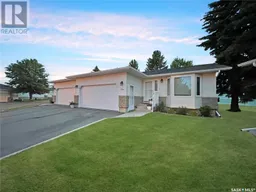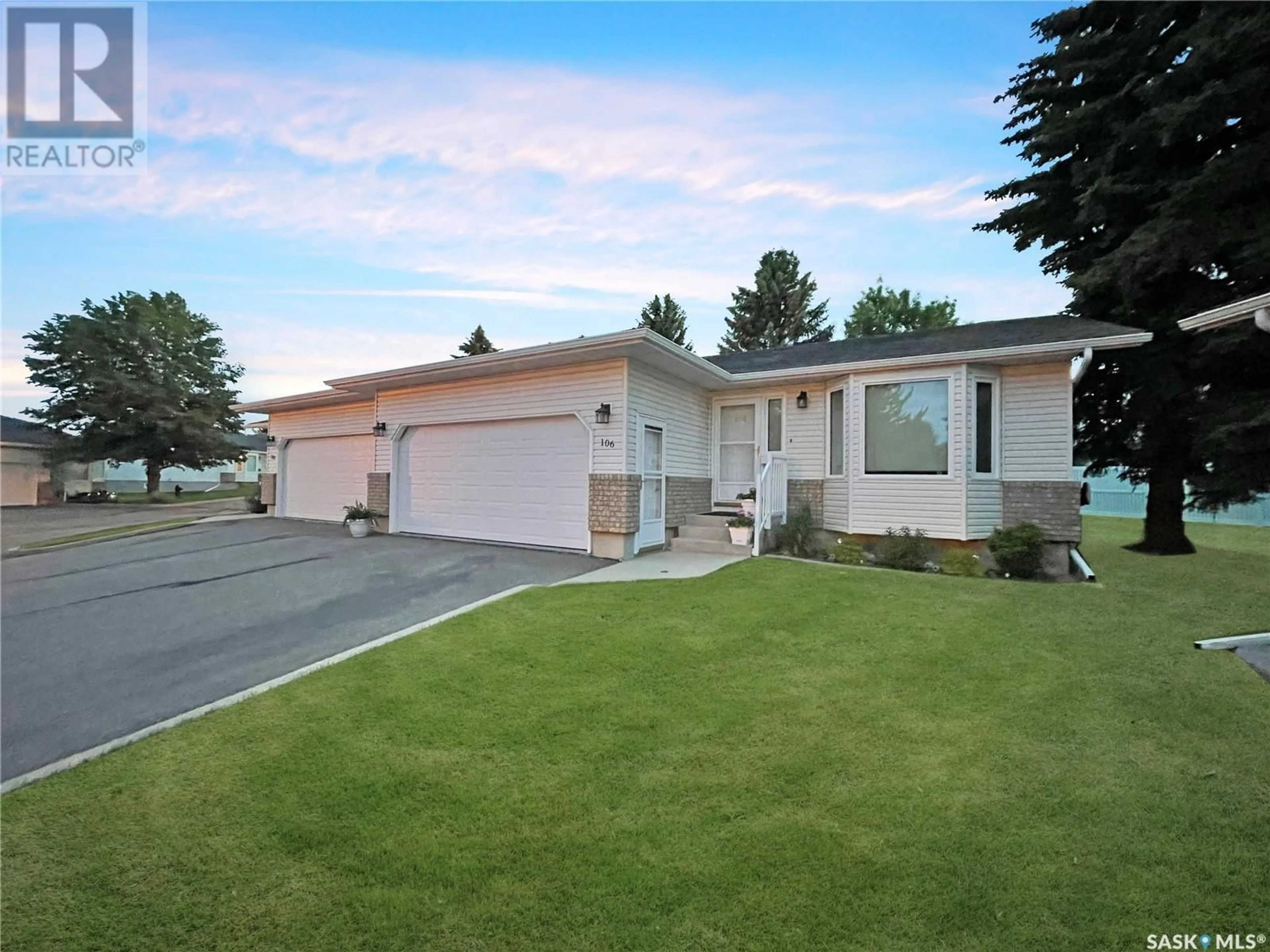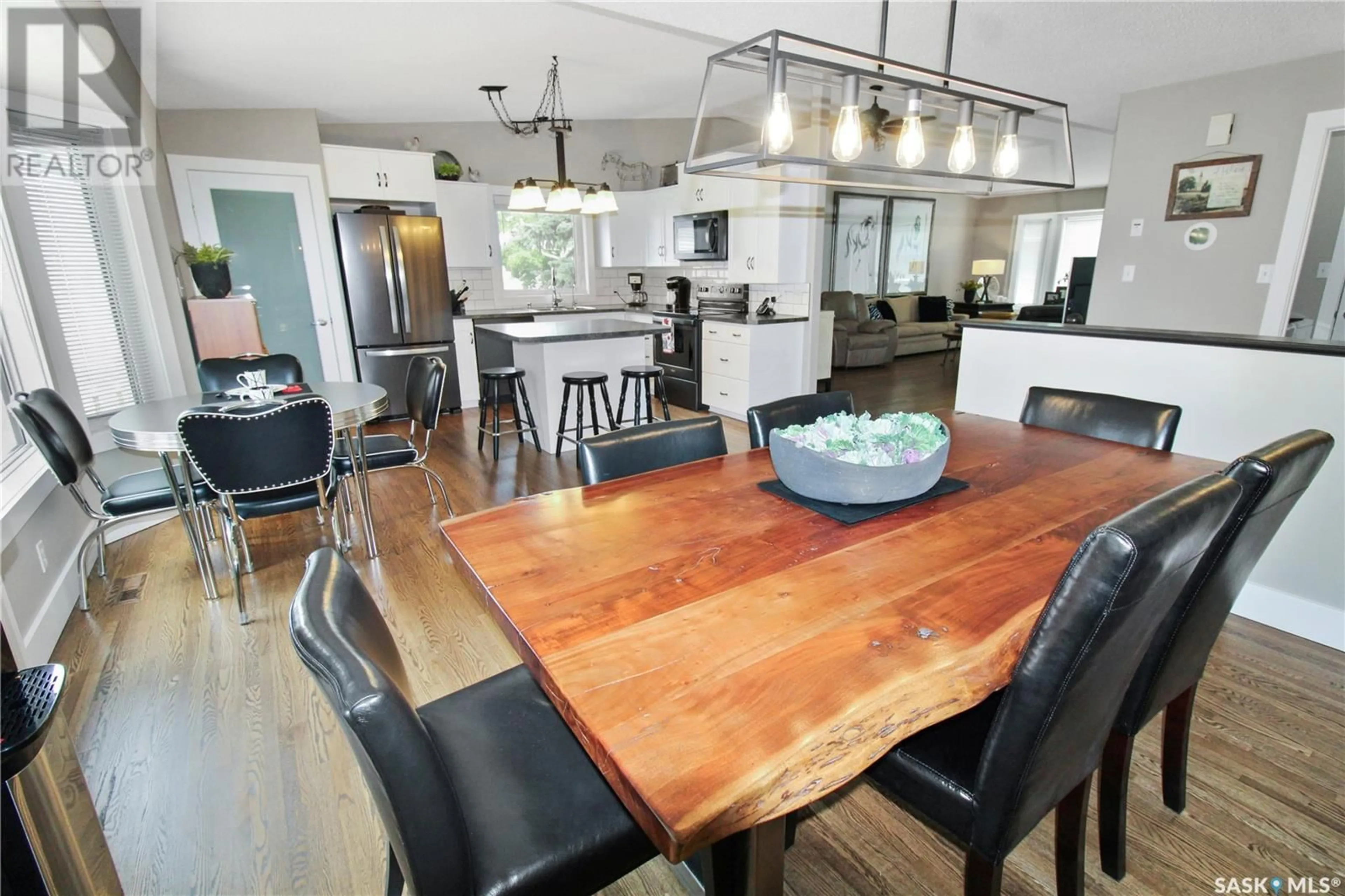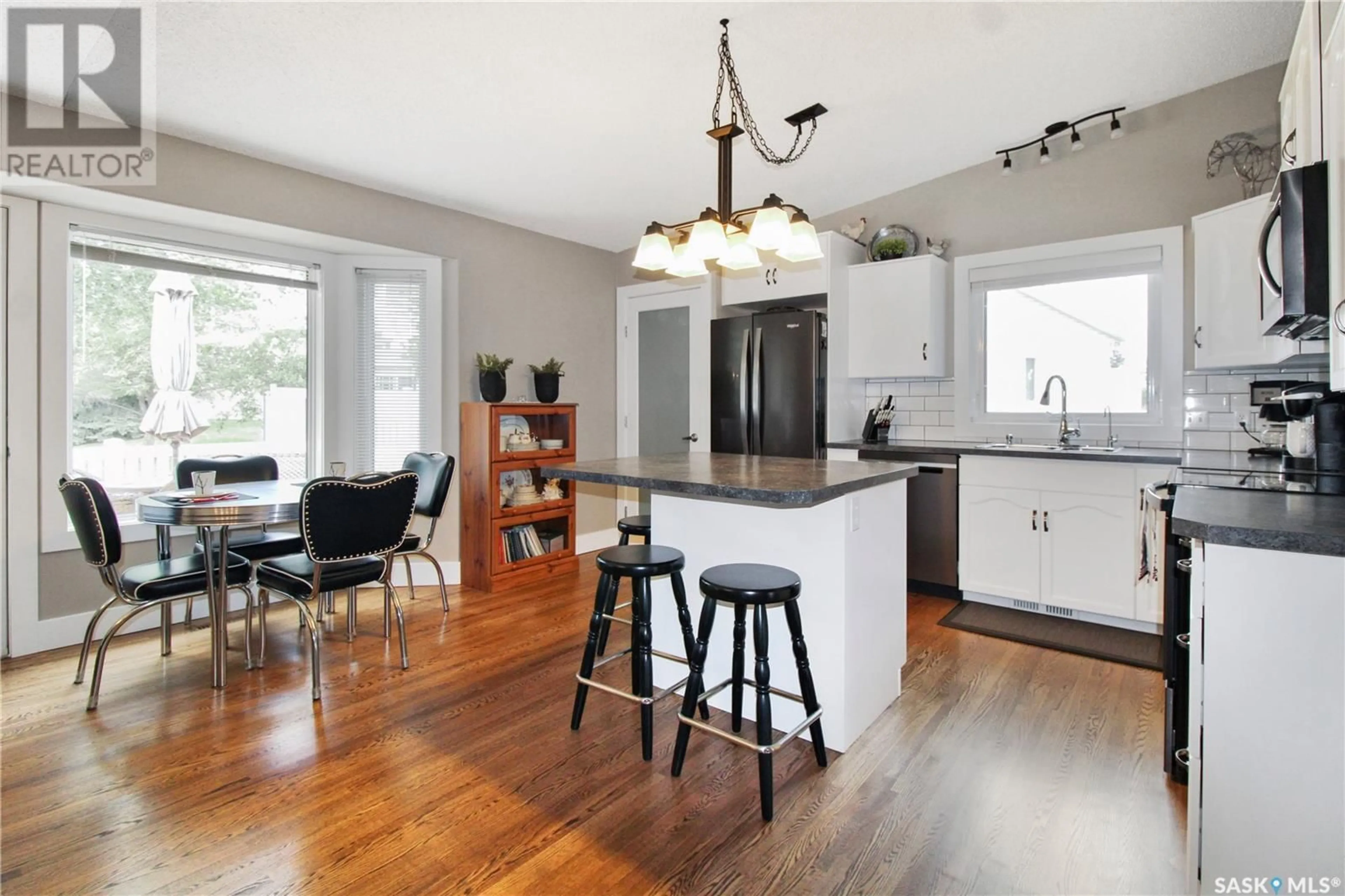106 202 Lister Kaye CRESCENT, Swift Current, Saskatchewan S9H5A7
Contact us about this property
Highlights
Estimated ValueThis is the price Wahi expects this property to sell for.
The calculation is powered by our Instant Home Value Estimate, which uses current market and property price trends to estimate your home’s value with a 90% accuracy rate.Not available
Price/Sqft$361/sqft
Days On Market42 days
Est. Mortgage$1,845/mth
Maintenance fees$387/mth
Tax Amount ()-
Description
Carefree living could be yours in this show stopping condominium located in the 55+ community of Abbey Glenn Village! You don’t have to give up your yard to be in a condo, not to mention your attached double car garage OR privacy! Enjoy a 16'x9’7 private deck overlooking the mature shared yard, a stone patio with all of your exterior yard care and shovelling taken care of! Step inside the patio doors to find your semi open concept living area. The freshly updated kitchen/dining room offers a designated dining area, as well as a sit up island together with updated white cabinetry, updated countertop, new pantry door, SS appliances(with transferable warranties until October 2025), subway tile backsplash and endless natural light! Around the corner the sizeable living room looks out over the front yard with fresh modern paint, updated trim/casings and custom hardwood floors spanning the entire level! A 2-piece washroom and laundry room can be found down the hall along with the gorgeous principal suite. This 17'x 11' bedroom overlooks the yard fit with its own 4’11 x4’0 walk-in closet and full 4-piece ensuite. The attached 19’3x23’4 garage can be found out the laundry room door with both interior and exterior doors. The lower level offers a cozy family room, 2 additional bedrooms, another 4 -piece washroom, a 10'x 5' storage room and utility space including central vac, a water softener and central vac. Other features include a new water heater, upgraded light fixtures, PVC windows, updated garage door, fire code update in the attic, topped up attic insulation AND a healthy reserve fund! For more information or to book your personal viewing please contact today! (id:39198)
Property Details
Interior
Features
Basement Floor
Bedroom
15'7 x 10'34pc Bathroom
7'7 x 5'0Utility room
5'3 x 10'11Family room
25'2 x 16'4Condo Details
Inclusions
Property History
 26
26


