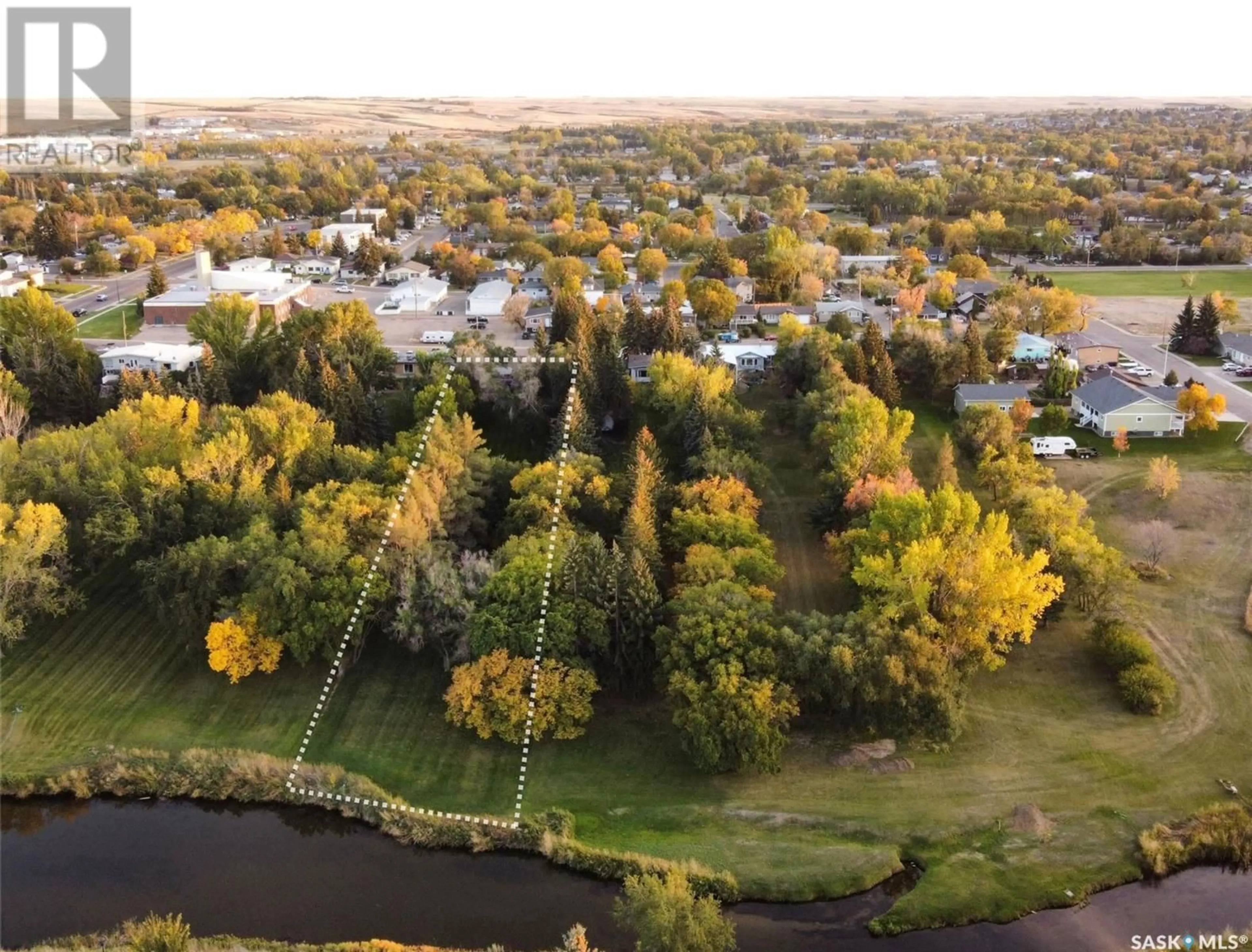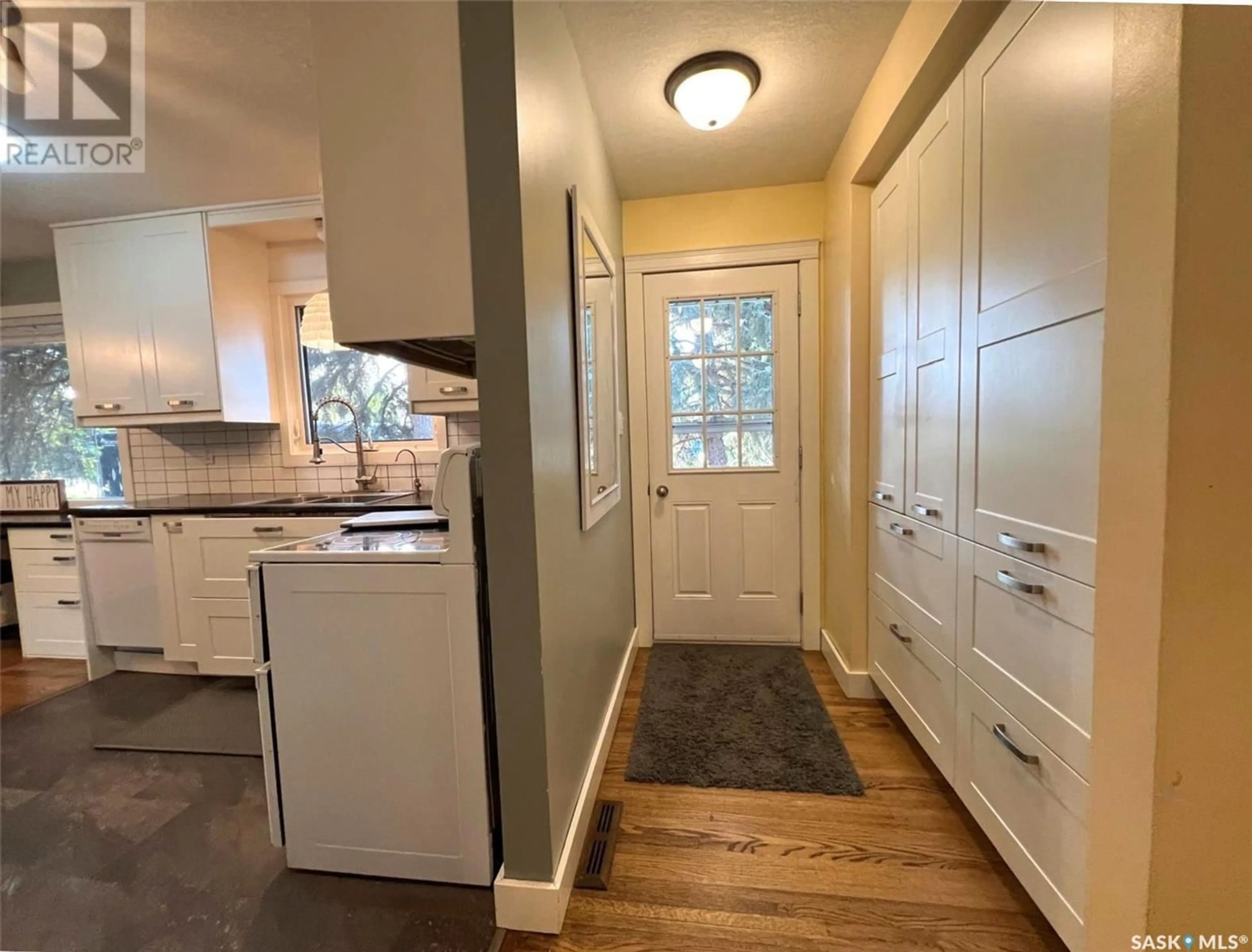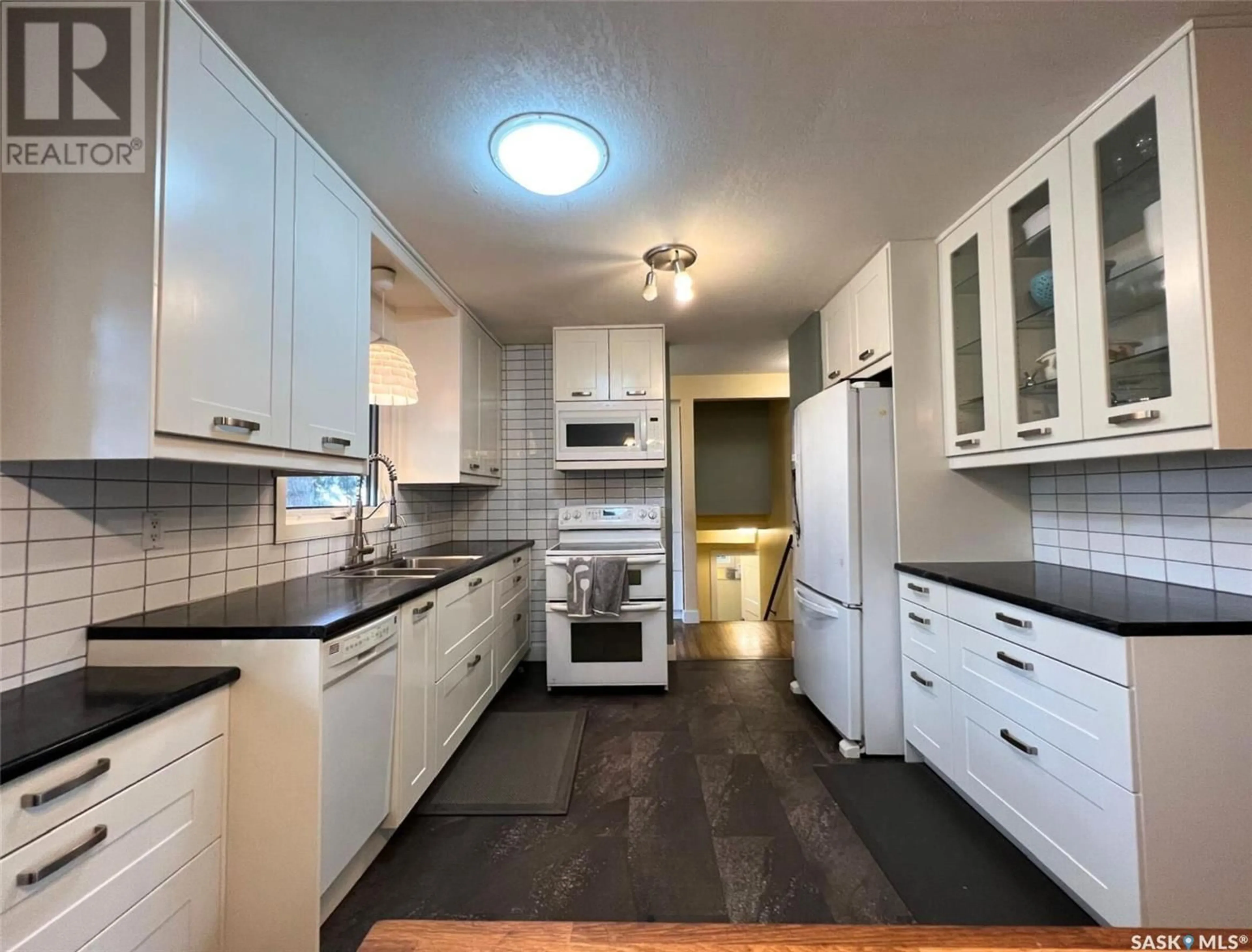1031 Lorne STREET E, Swift Current, Saskatchewan S9H1V7
Contact us about this property
Highlights
Estimated ValueThis is the price Wahi expects this property to sell for.
The calculation is powered by our Instant Home Value Estimate, which uses current market and property price trends to estimate your home’s value with a 90% accuracy rate.Not available
Price/Sqft$322/sqft
Est. Mortgage$2,040/mth
Tax Amount ()-
Days On Market3 days
Description
This notable home is situated right in the heart of the northeast of Swift Current & features a gorgeous 1.5 acres of green space resting behind the house. Mature trees frame the lot all the way down to the creek with the beautiful Riverdene Park behind it. Creek water feeds the underground sprinklers that are placed throughout this entire space. The 4-level-split house hosts 4 bedrooms & 2 bathrooms & has updates such as lots of new windows & an HE furnace. The main level features a front entrance with ample custom storage - including pull-out shelves & large drawers, & to the right from here is the lovely white kitchen with vinyl tile flooring, subway-tile backsplash to the ceiling & updated cabinetry. The flooring transitions to original hardwood & a moveable work island hosts more storage & an overhang for bar-height seating, while a cozy built-in desk rests under a bright, south-facing window. This area flows into the spacious dining room behind, & in a corner the hardwood continues under a platform where there is venting for a wood stove from a previously placed one - this is removable if desired. Continuing to the back of the house is a step-down living room with a gas fireplace, rustic pine ceilings, & there is a door to access the deck & back garage door. Up a small flight of stairs is a bonus area which would make a fantastic studio, office, or workout space. It features slightly vaulted ceilings & it is flooded with natural light from ample windows & sky-lights, & classic french doors lead from here to the primary bedroom. Also on this level is a 4-piece bath with vinyl tile flooring & another bedroom tucked on the other side. All of the bedrooms host great closets & storage space. A level down from the main features engineered oak flooring & there are 2 more bedrooms with a 3-piece bathroom tucked between. The lowest level features a family/rec room, a deep crawl space with 2 access points, & a large utility room with excellent storage options as well. (id:39198)
Property Details
Interior
Features
Third level Floor
Bedroom
10 ft ,8 in x 11 ft ,8 inBedroom
8 ft ,8 in x 10 ft ,8 in3pc Bathroom
6 ft ,11 in x 4 ft ,11 inProperty History
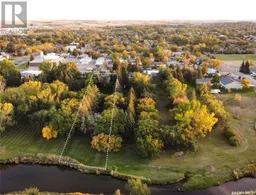 42
42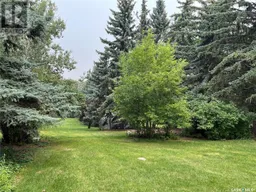 39
39
