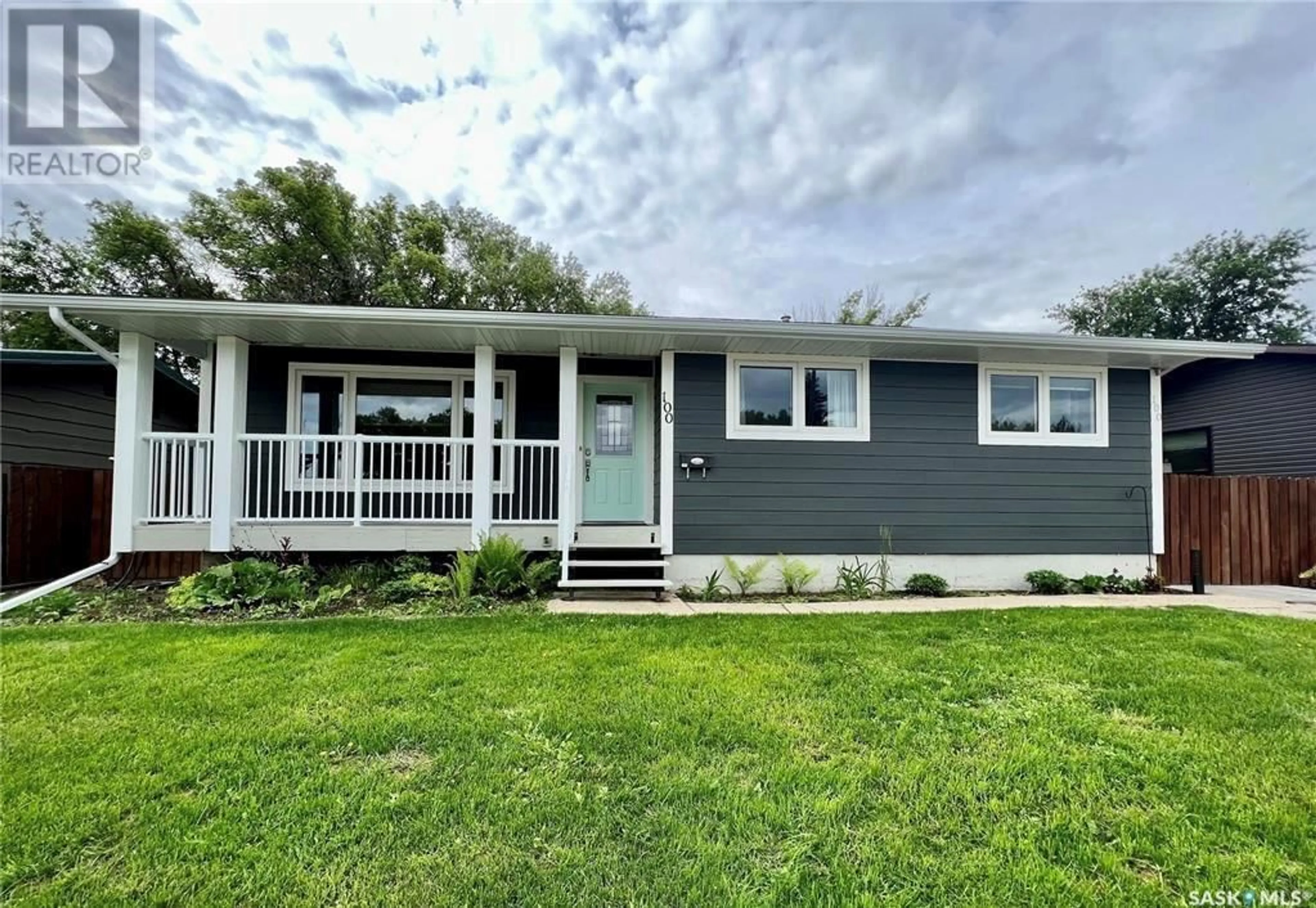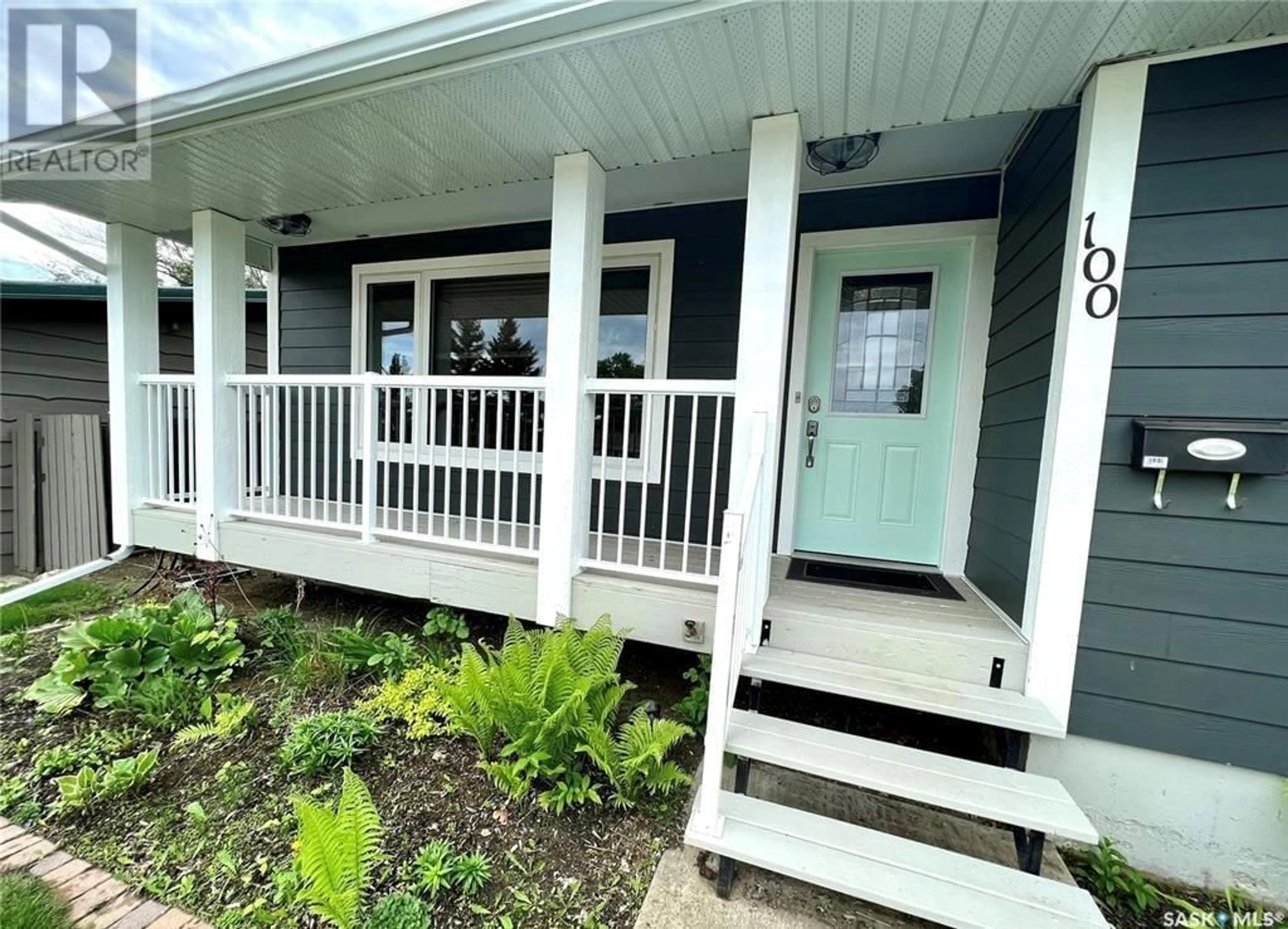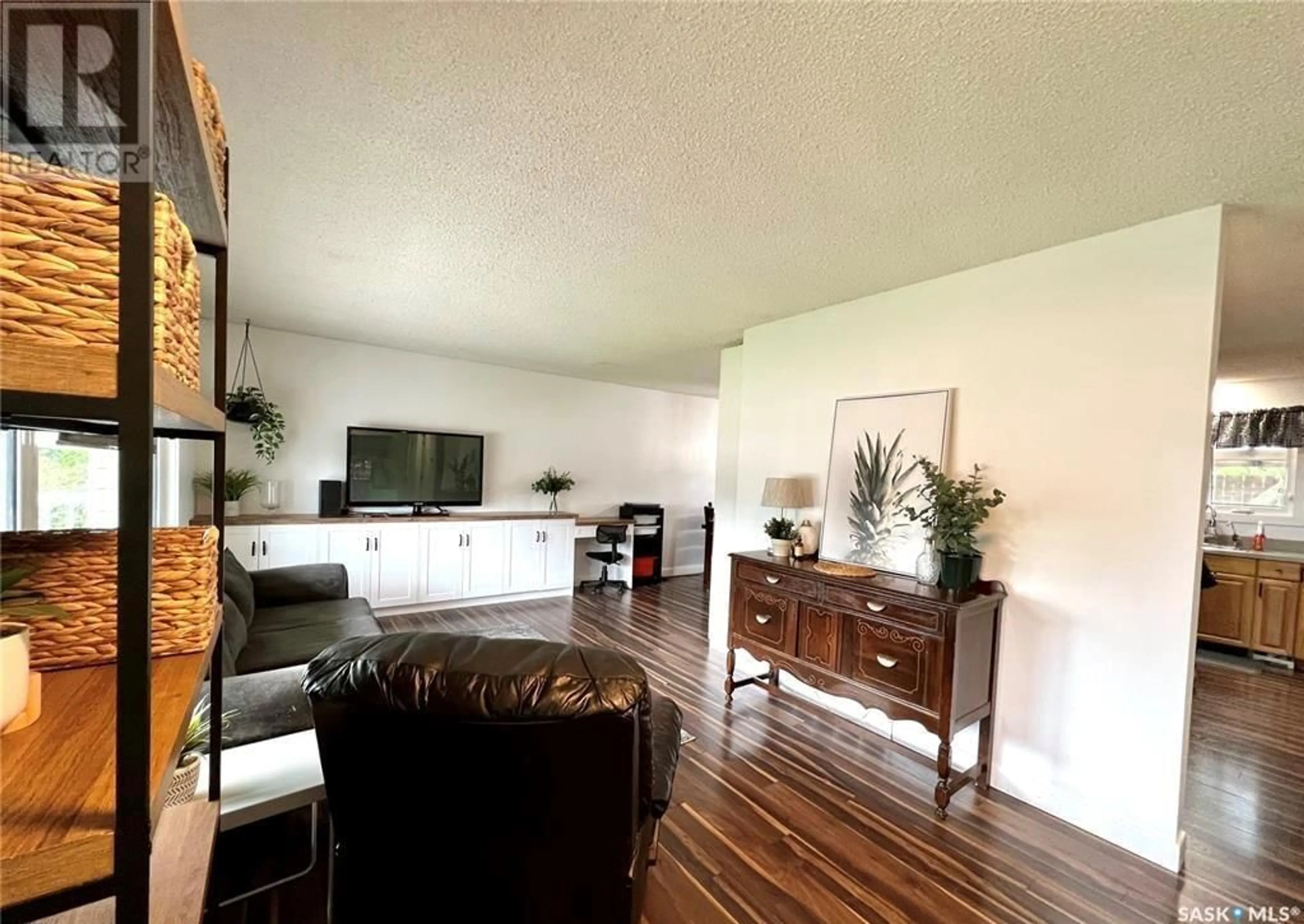100 Burke CRESCENT, Swift Current, Saskatchewan S9H4E5
Contact us about this property
Highlights
Estimated ValueThis is the price Wahi expects this property to sell for.
The calculation is powered by our Instant Home Value Estimate, which uses current market and property price trends to estimate your home’s value with a 90% accuracy rate.Not available
Price/Sqft$254/sqft
Days On Market145 days
Est. Mortgage$1,288/mth
Tax Amount ()-
Description
I am very excited to present to you 100 Burke Cres. This spacious bungalow has had many updates and is an ideal family home. The curb appeal is fantastic with the exterior being done in hardie board siding, new windows, shingles and doors were all done in 2016 to finish off this modern exterior. The back yard has been professionally landscaped and is the perfect private setting. Enjoy your morning coffee or evening beverage under the covered patio area. Now moving to the interior of the home. The living room is bright and features built in cabinetry and a desk area. The kitchen has plenty of cabinet space, island, pantry, ample space for dining room table, lots of natural light AND appliances are included in list price. The main floor is also made up of three bedrooms and a fully renovated 4 pc bathroom done in timeless white cabinets. The basement is fully finished as well with a sprawling layout and cozy new carpet. This layout opens up many options for furniture layout. There is also an additional two bedrooms in the basement, 3 pc bathroom, utility/laundry room and MORE storage. The majority of the house was repainted as recently as 2023 along with new light fixtures to main floor. There is so much to see and appreciate with this move in ready home. Great location year round as it is walking distance to the Fairview School, pool, S3 arenas, Chinook Golf Course and some of the cities fine walking paths. You do not want to miss your opportunity to see this home. (id:39198)
Property Details
Interior
Features
Basement Floor
Family room
12 ft x 29 ft3pc Bathroom
5'5 x 5'8Bedroom
10 ft x 12 ftBedroom
10 ft x 8 ftProperty History
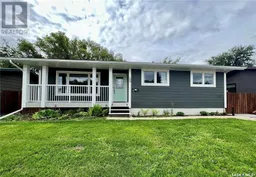 45
45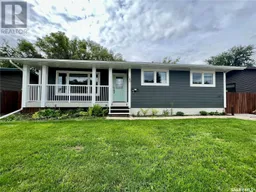 43
43
