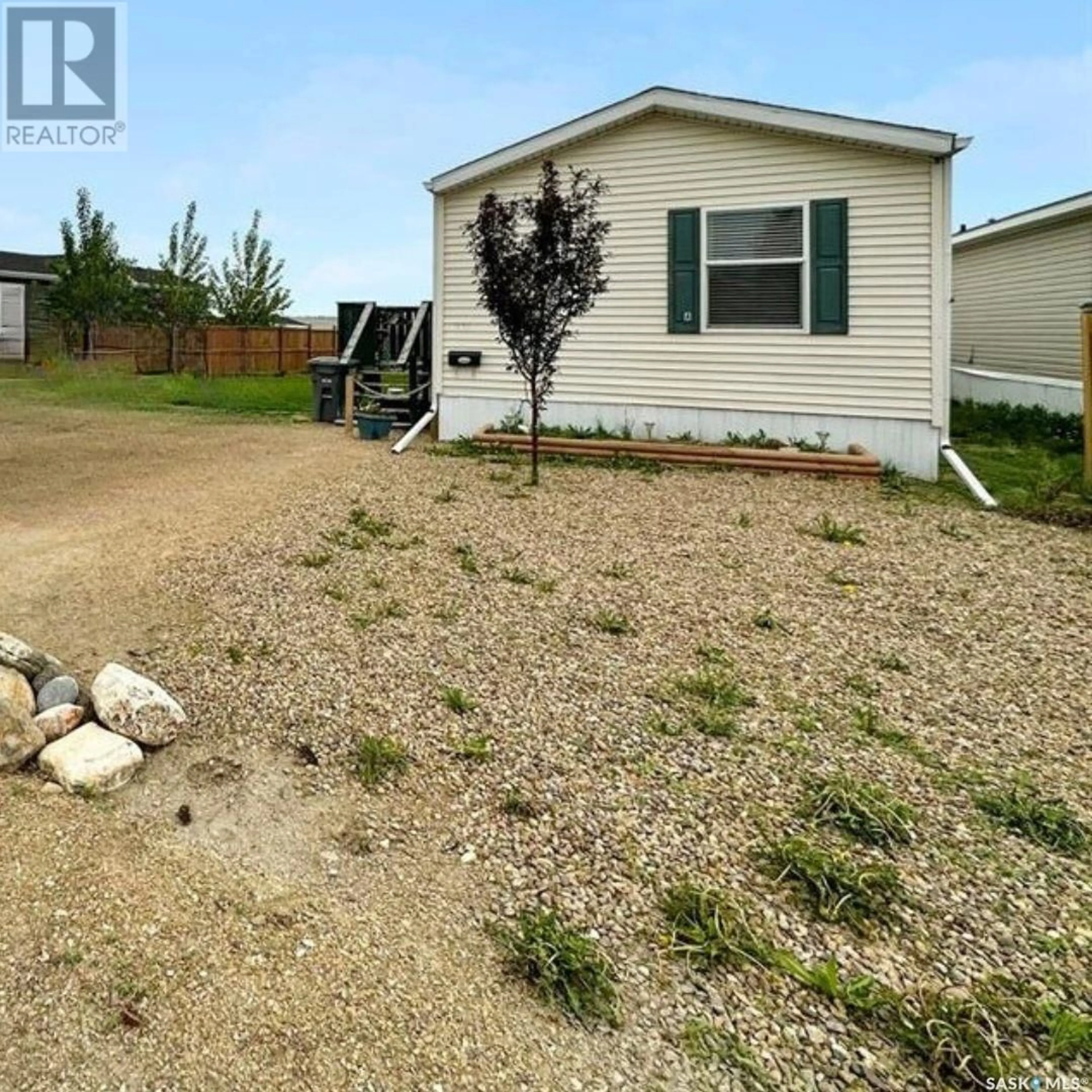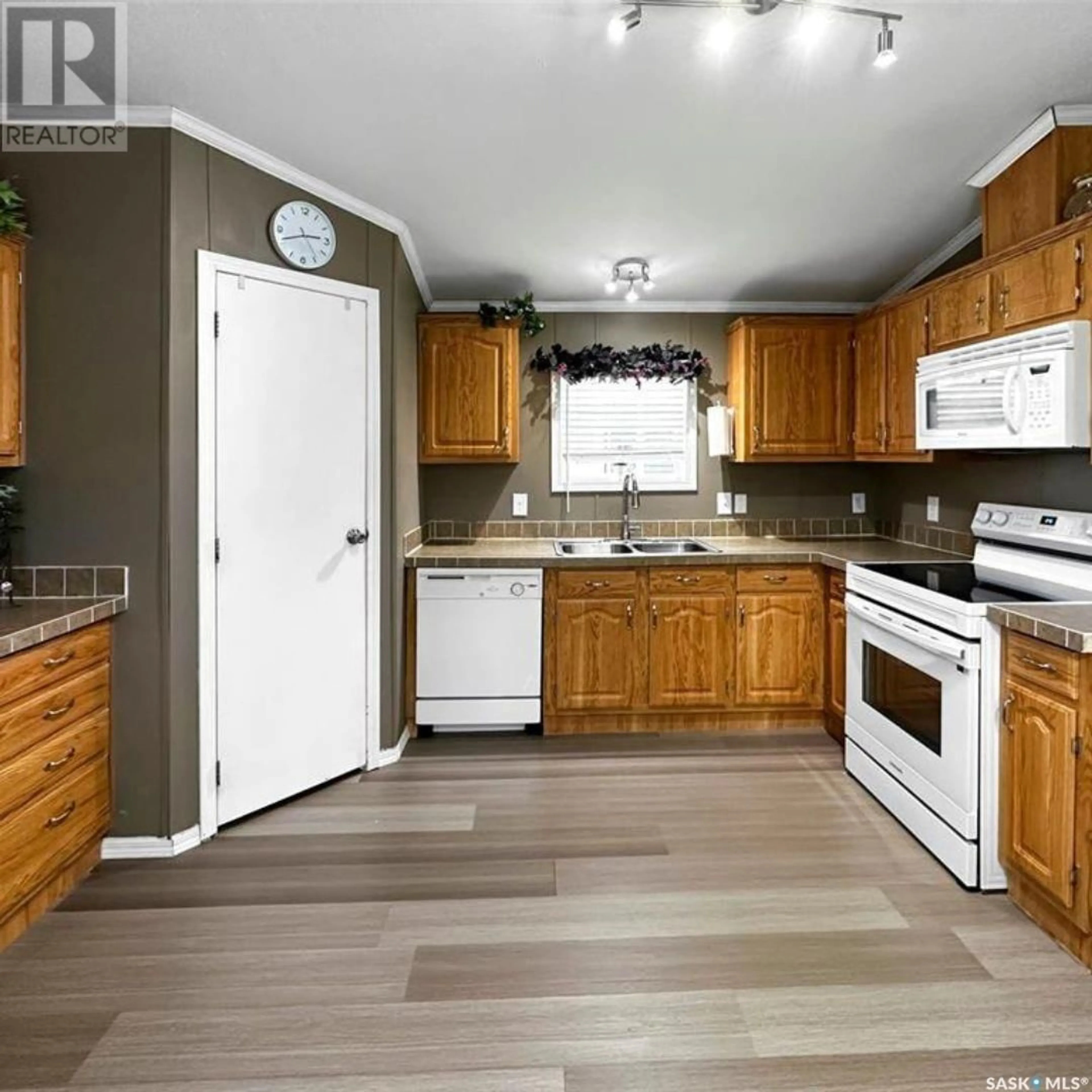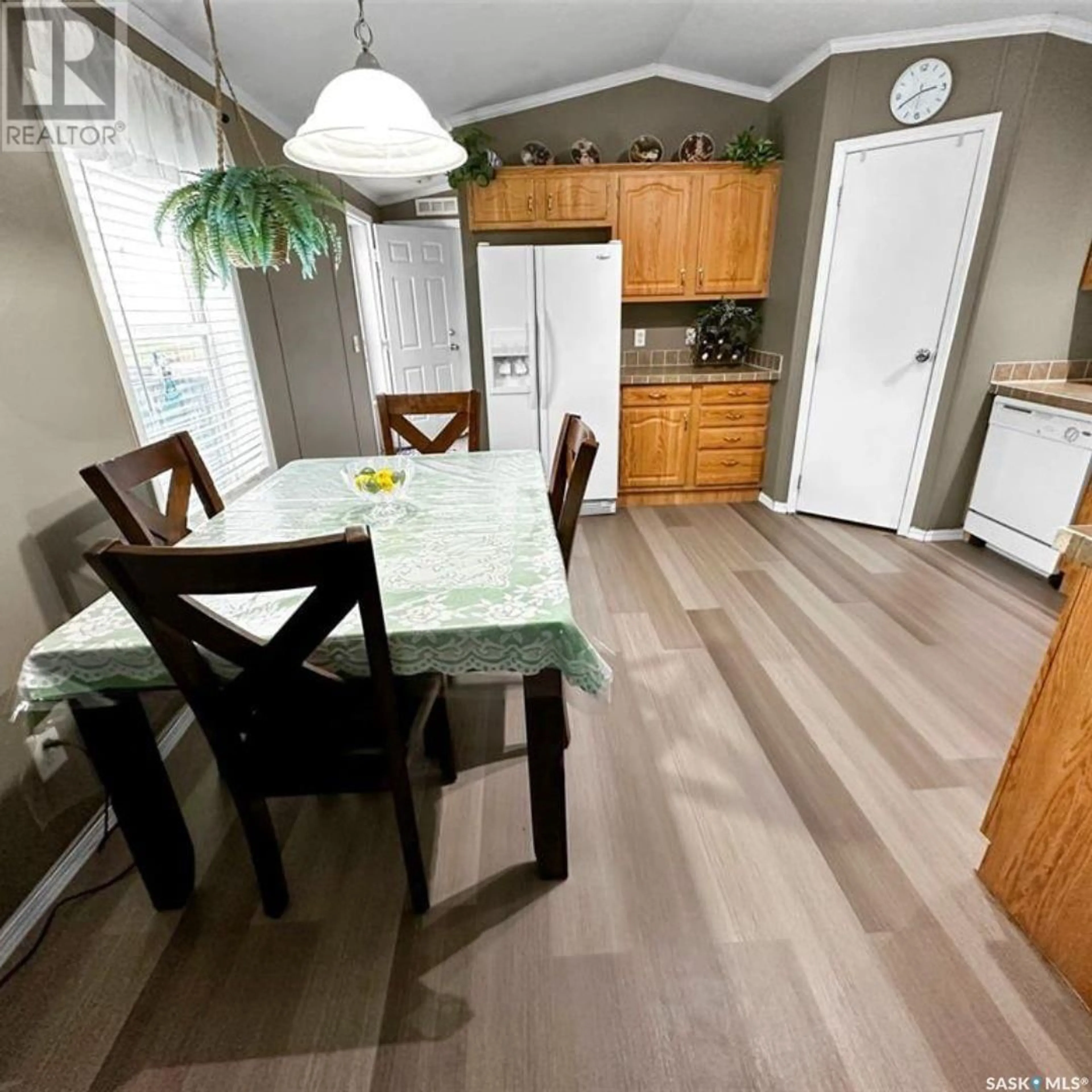73A Prairie Sun COURT, Swift Current, Saskatchewan S9H3X6
Contact us about this property
Highlights
Estimated ValueThis is the price Wahi expects this property to sell for.
The calculation is powered by our Instant Home Value Estimate, which uses current market and property price trends to estimate your home’s value with a 90% accuracy rate.Not available
Price/Sqft$78/sqft
Est. Mortgage$386/mo
Tax Amount ()-
Days On Market127 days
Description
This charming home is an ideal opportunity for those looking to build equity and stop renting. Spanning 1,132 sq ft, the open concept living space is enhanced with modern touches, including vaulted ceilings and newer vinyl plank flooring. The spacious living room is filled with natural light from a large east-facing window. The oak kitchen features a full appliance package, ample cabinetry, and a corner pantry, and it opens to the dining area. A gas hookup is available for the stove if desired. The primary suite offers a walk-in closet and a 4-piece ensuite, with the laundry room conveniently located next door. On the opposite side of the home, you'll find two additional bedrooms and a bathroom. The fully developed yard includes a newer fence, shed, lawn, fruit trees, and a firepit area. The hot water heater and chimney were replaced in 2022. (id:39198)
Property Details
Interior
Features
Main level Floor
Foyer
5 ft ,6 in x 5 ft ,10 inLiving room
14 ft ,6 in x 14 ft ,4 in4pc Ensuite bath
5 ft ,5 in x 9 ft ,5 in4pc Bathroom
5 ft x 8 ft ,5 inProperty History
 11
11


