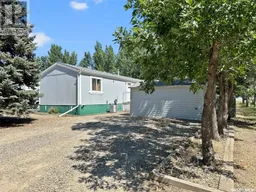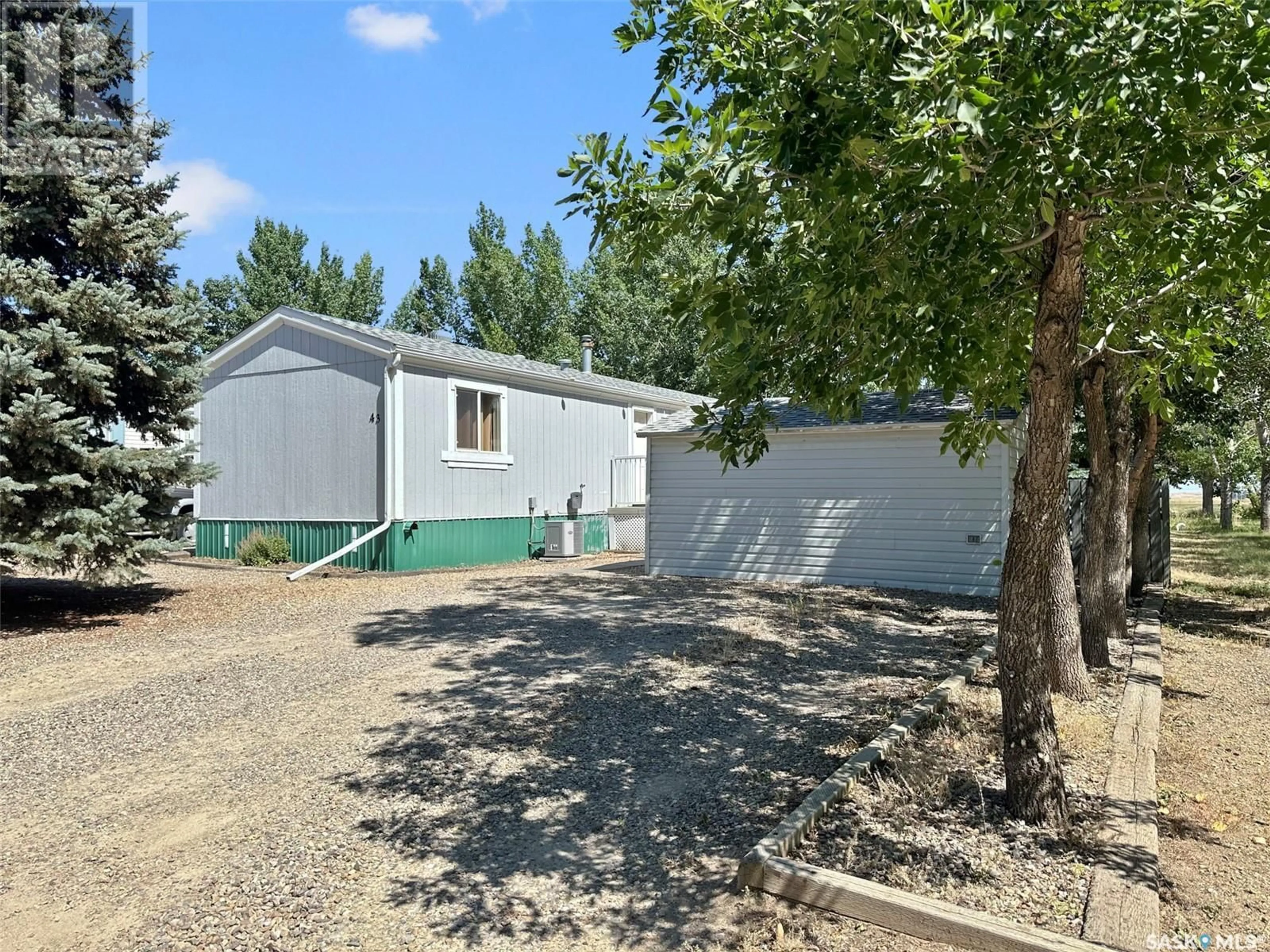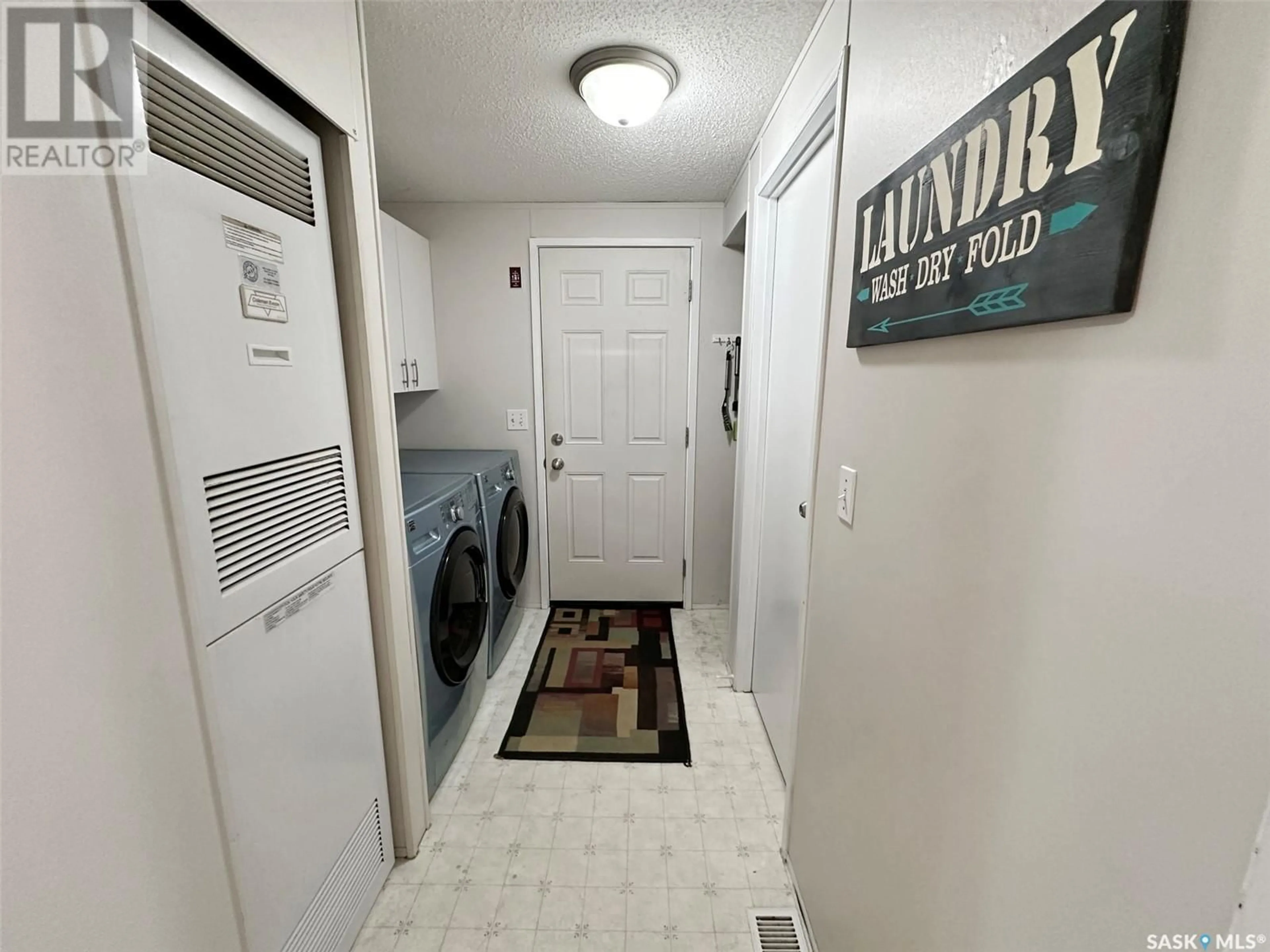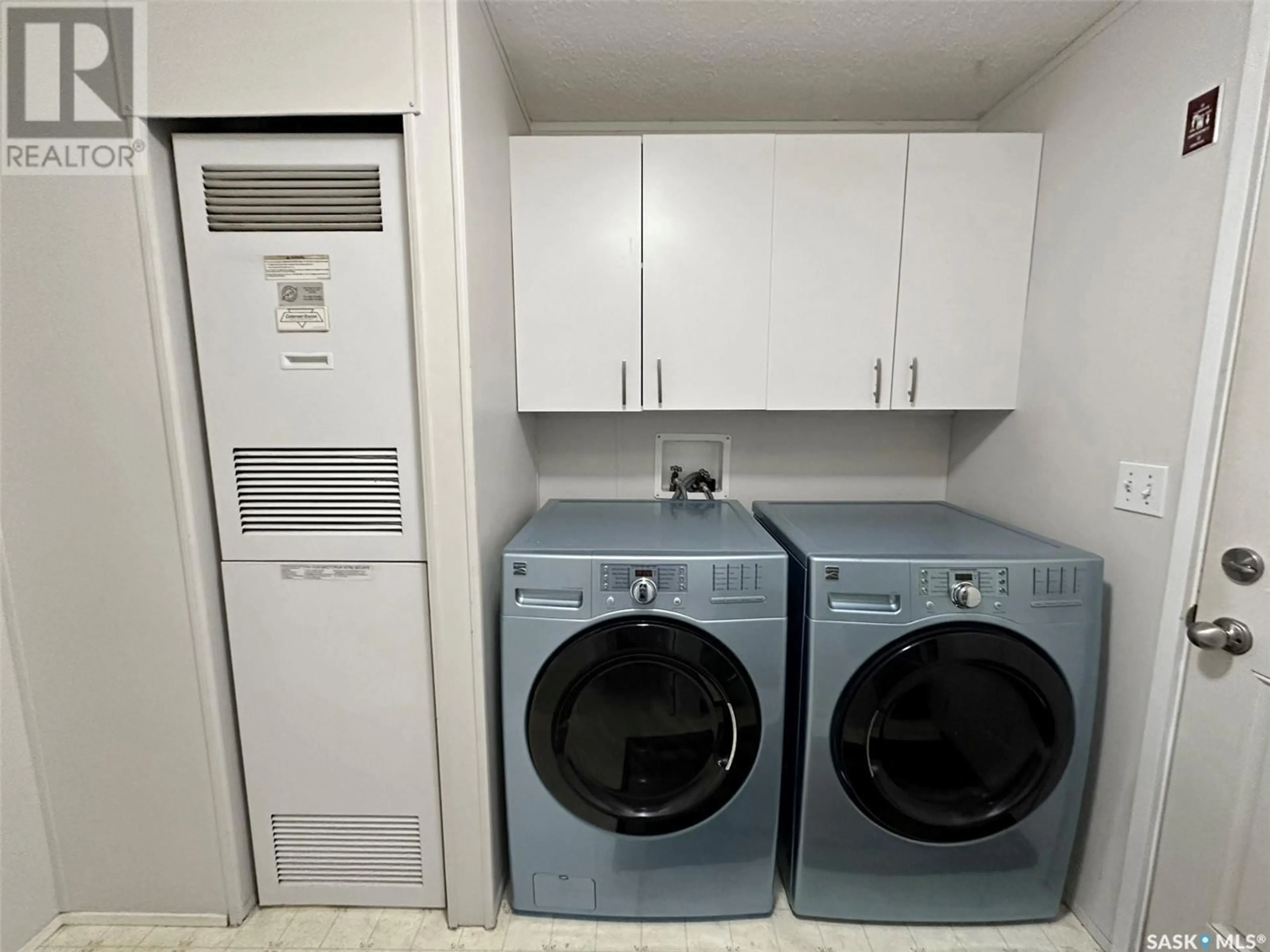43 Prairie Sun COURT, Swift Current, Saskatchewan S9H3X6
Contact us about this property
Highlights
Estimated ValueThis is the price Wahi expects this property to sell for.
The calculation is powered by our Instant Home Value Estimate, which uses current market and property price trends to estimate your home’s value with a 90% accuracy rate.Not available
Price/Sqft$86/sqft
Days On Market5 days
Est. Mortgage$451/mth
Tax Amount ()-
Description
Welcome to your charming and affordable retreat, the perfect escape from the rental market and a great opportunity to build equity! This home offers 1,216 square feet of open-concept living, featuring 3 spacious bedrooms and 2 full baths. As you approach, the double gravel driveway guides you to a fenced yard, ideal for summer enjoyment and relaxation. The expansive tiered deck stretches nearly the entire length of the south side, making it perfect for hosting gatherings. The lush lawn and cozy firepit area to the east provide additional outdoor space for family fun. Plus, with two sheds—including a generous 12 x 16 shed with power—you’ll have all the storage you need. Step inside to find an inviting mud/laundry room that seamlessly connects to a well-appointed kitchen. With plenty of cabinets and sunny south-facing windows, the kitchen flows effortlessly into the dining and living areas, creating an inviting atmosphere for entertaining and family gatherings. Retreat to the expansive primary suite, complete with a large closet and a 4-piece ensuite that conveniently connects to the mudroom. On the opposite side, you’ll discover two additional bedrooms featuring updated carpeting and a modern 4-piece bathroom with brand NEW taps. With shingles replaced just 6 years ago, this home is ready for you to move in and make it your own. Available for IMMEDIATE possession. $485/m lease fee covers water, sewer and garbage. (id:39198)
Property Details
Interior
Features
Main level Floor
Other
8 ft ,7 in x 6 ft ,2 inKitchen/Dining room
14 ft ,8 in x 13 ftLiving room
14 ft ,8 in x 14 ft ,9 inPrimary Bedroom
13 ft x 12 ft ,2 inProperty History
 28
28


