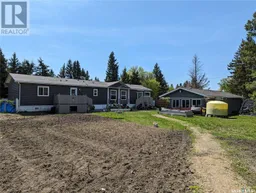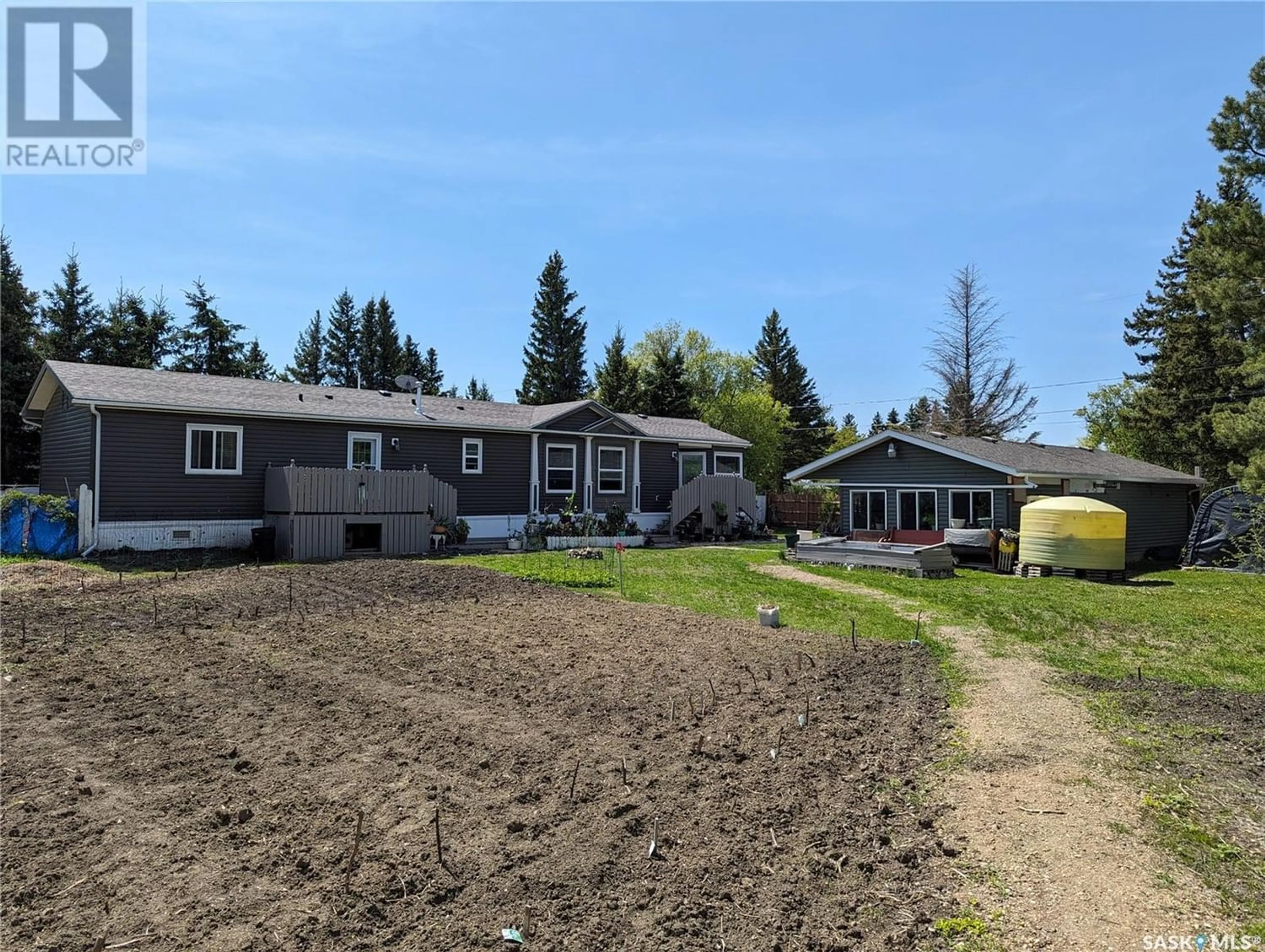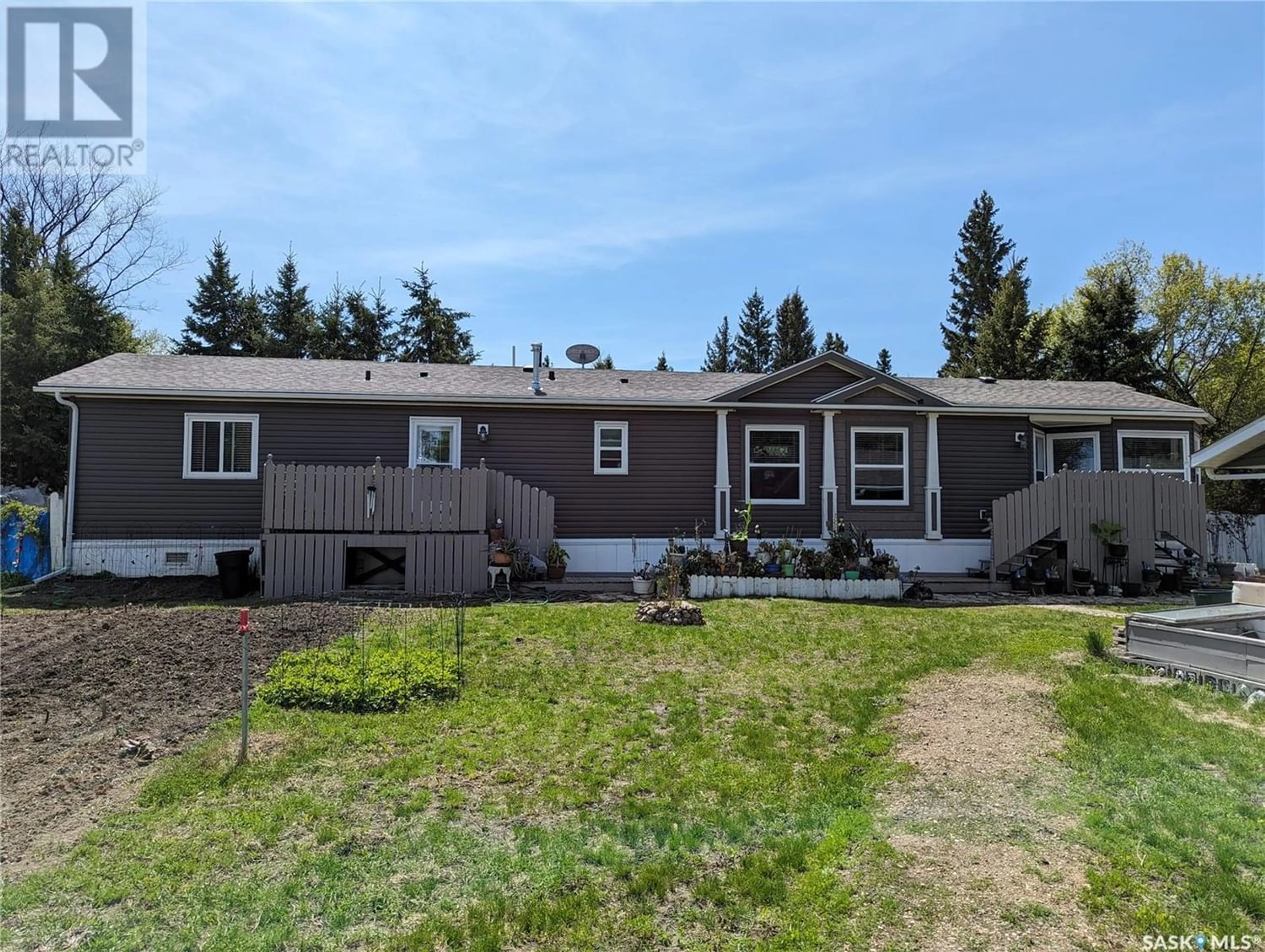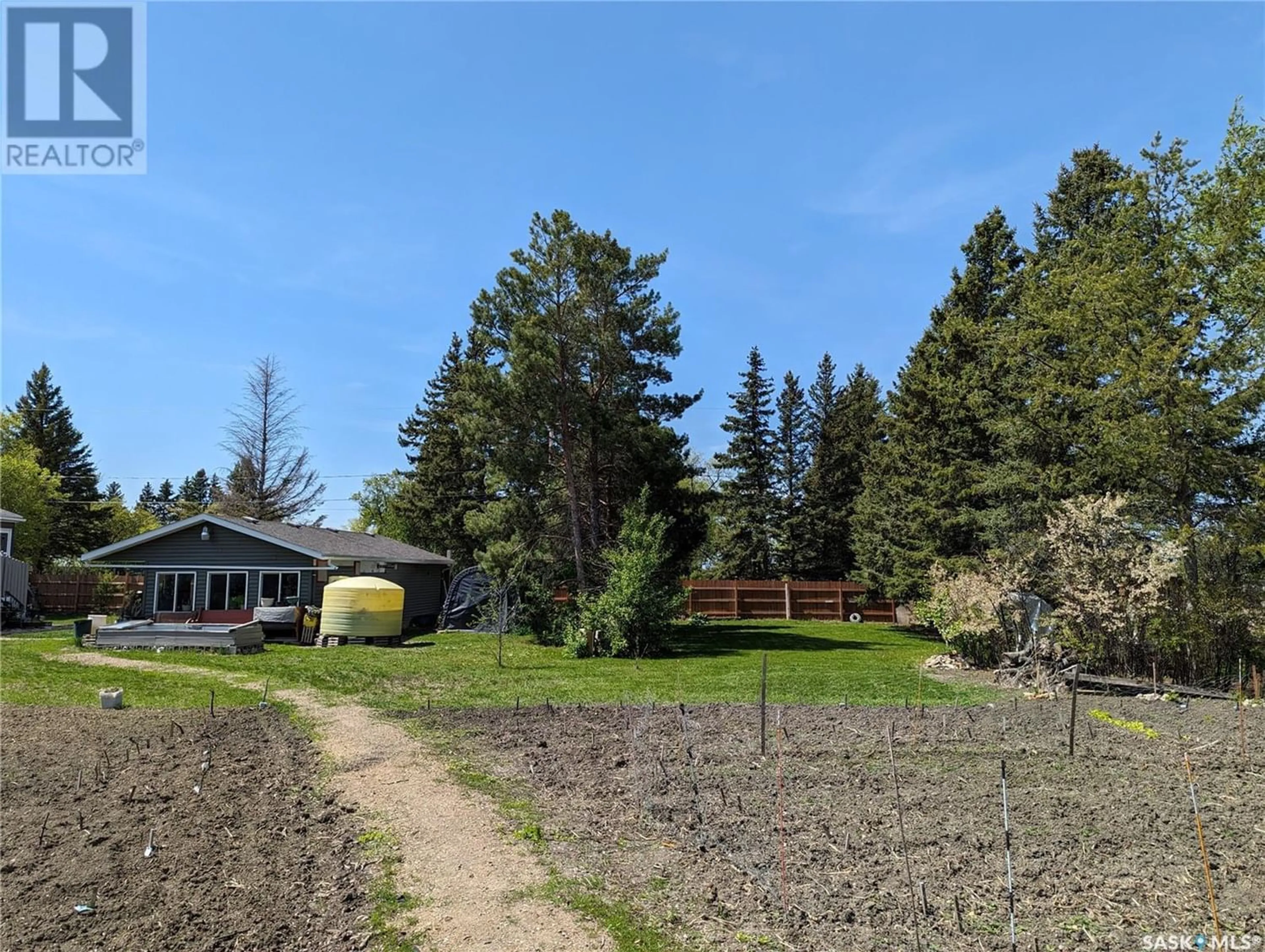113 2nd STREET, Star City, Saskatchewan S0E1P0
Contact us about this property
Highlights
Estimated ValueThis is the price Wahi expects this property to sell for.
The calculation is powered by our Instant Home Value Estimate, which uses current market and property price trends to estimate your home’s value with a 90% accuracy rate.Not available
Price/Sqft$130/sqft
Est. Mortgage$855/mo
Tax Amount ()-
Days On Market177 days
Description
Experience the charm of acreage living in the heart of Star City, nestled between Melfort and Tisdale. This 1,520 sq/ft modular home, built in 2018, sits on three fully fenced lots (150' x 150'). The bungalow-style house features three bedrooms and two full bathrooms. The kitchen boasts elegant dark cabinetry, a corner pantry, a raised breakfast island, and stainless-steel appliances. Surrounded by windows, the dining room is bathed in natural light. The spacious living room offers vaulted ceilings and vinyl flooring throughout most of the house, with carpet in the two spare bedrooms (one of which has vinyl on top). The expansive master bedroom includes a walk-in closet and a full ensuite bathroom. Beneath the house, a large, well-insulated crawl space offers additional storage. The yard combines lawn and garden areas with fruit trees, creating a serene outdoor space. The 24’x20’ garage is fully insulated and includes a built-in cold room. An attached 20’x16’ sunroom/greenhouse, perfect for growing plants, features a natural gas heater that can also heat the garage, along with ventilation, humidification, and running water. A large dog run at the rear of the home ensures your pets have plenty of space to roam. This property is an excellent value at under $200,000! Contact your favorite real estate agent to schedule a viewing today. (id:39198)
Property Details
Interior
Features
Main level Floor
Kitchen
8'3 x 17'3Living room
18'7 x 16'3Dining room
10'5 x 9'5Primary Bedroom
13'4 x 15'6Property History
 34
34


