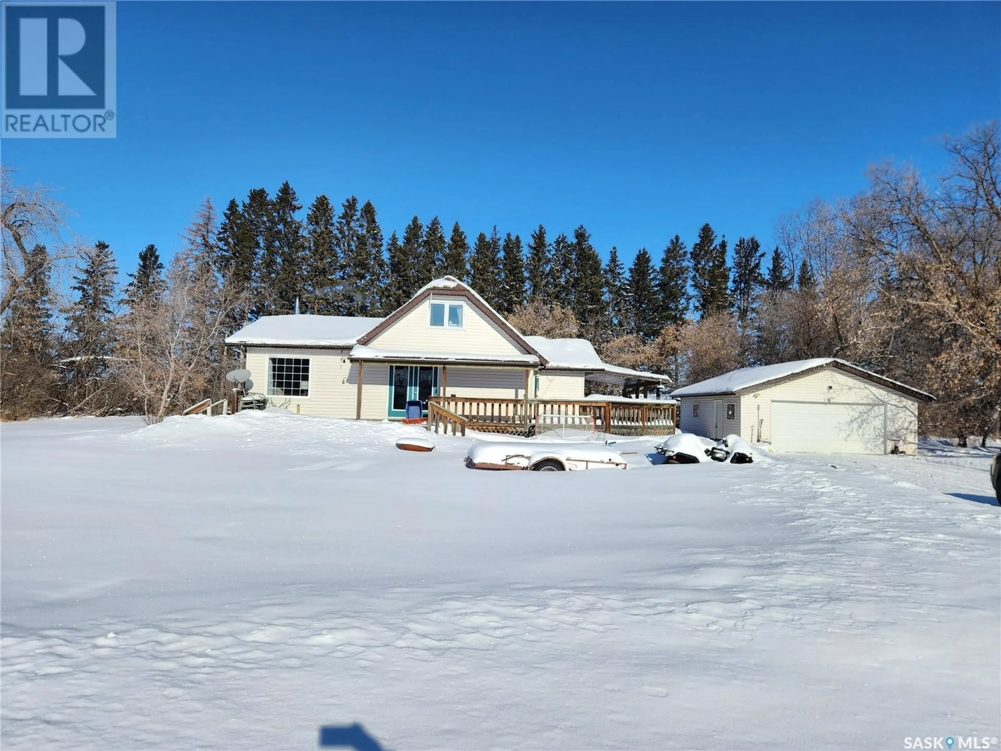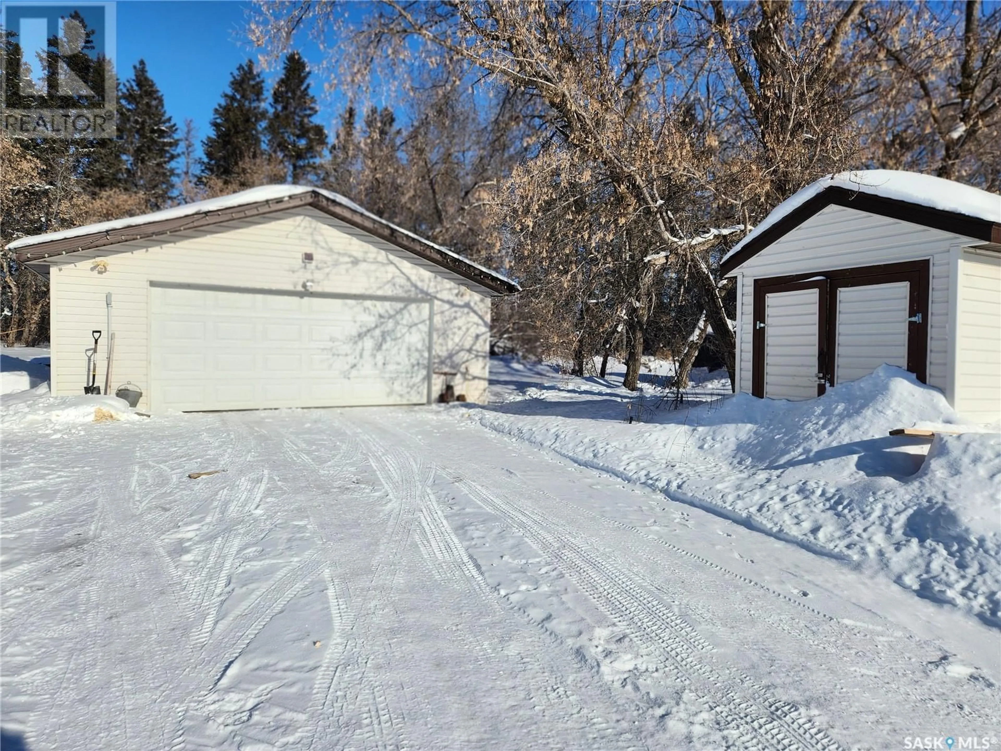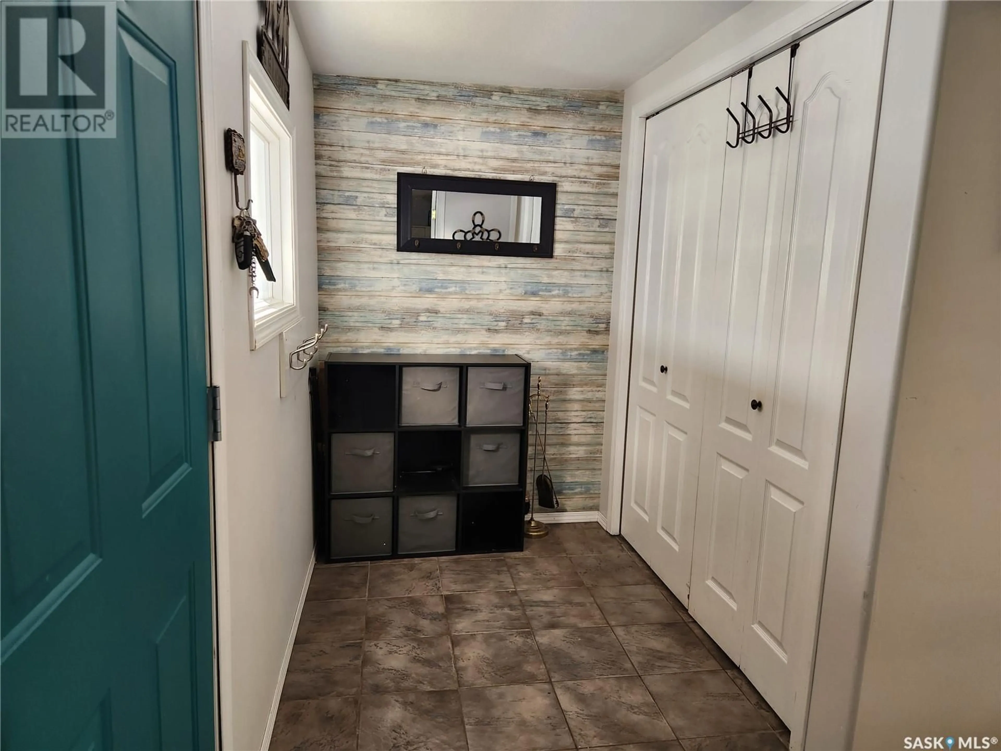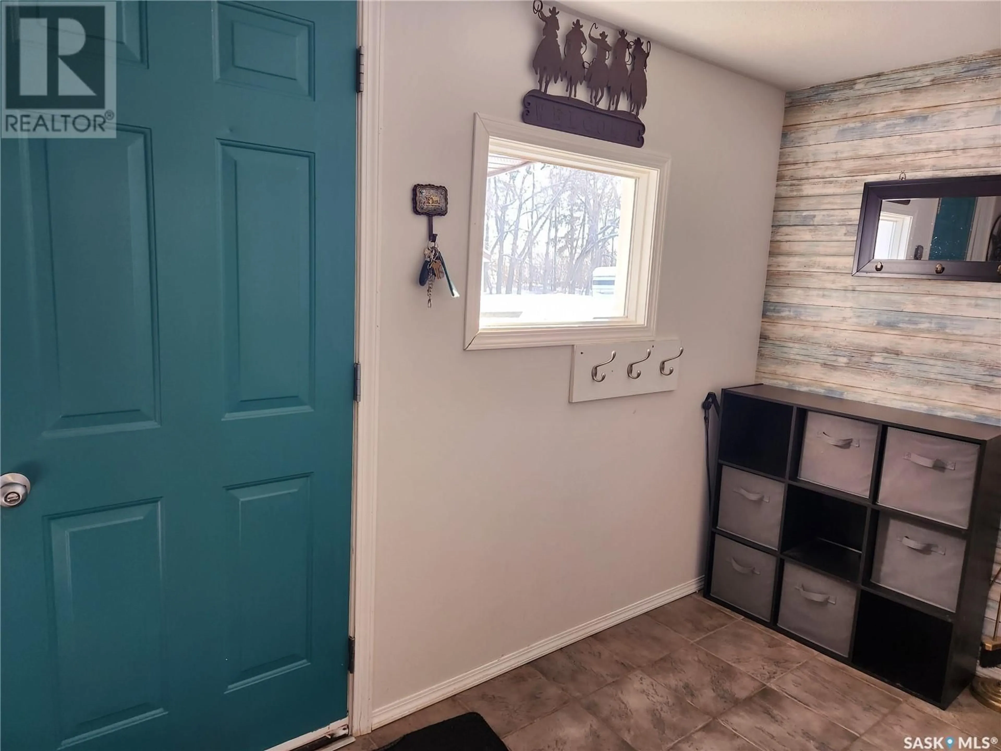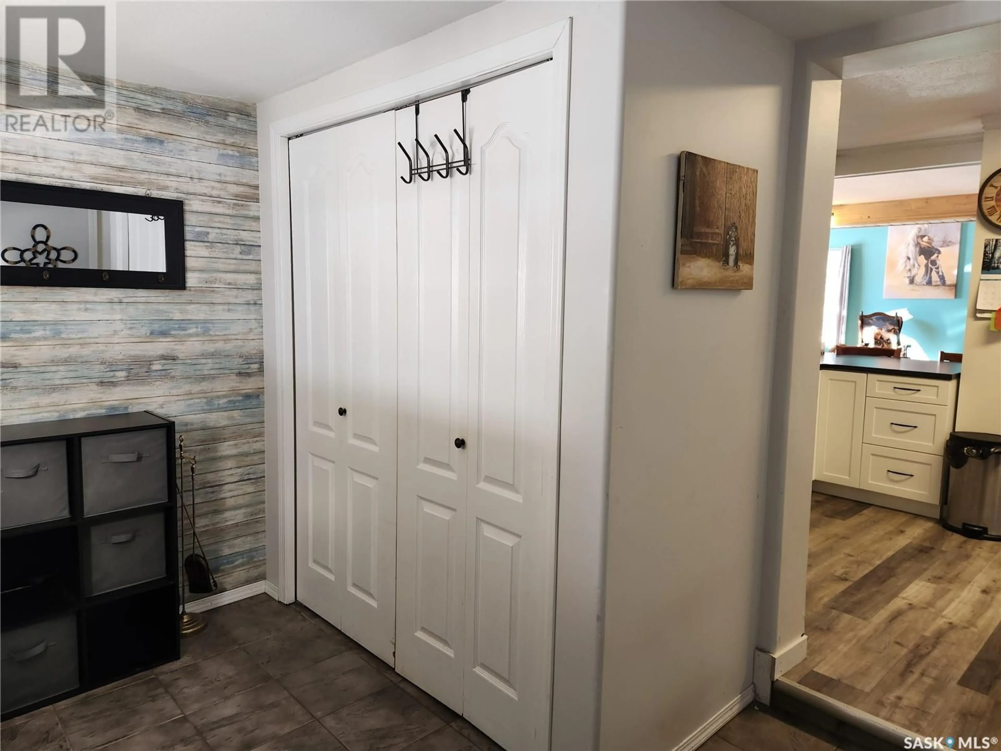Miller Acreage, Star City Rm No. 428, Saskatchewan S0E1T0
Contact us about this property
Highlights
Estimated ValueThis is the price Wahi expects this property to sell for.
The calculation is powered by our Instant Home Value Estimate, which uses current market and property price trends to estimate your home’s value with a 90% accuracy rate.Not available
Price/Sqft$218/sqft
Est. Mortgage$1,241/mo
Tax Amount ()-
Days On Market1 day
Description
Only 14 KM from Tisdale SK, you will find this secluded property that offers a fantastic opportunity to enjoy the wildlife and to raise a family. Located at the end of a quiet road, this updated acreage sits on 9.62 acres of beautifully sheltered land. The one-and-a-half-story home features 3 bedrooms plus den/bedroom, two bathrooms, a spacious kitchen, and a generous dining area and living room where you can cozy up to the wood fireplace. In the finished basement, you will find a recreation area, laundry, a three-piece bathroom, a large bedroom, and utility room. In the yard, there is a heated 22' x 24' detached garage, a shed, a garden & firepit area, a large 2 sided deck, Saskatoon berries, and a fenced area for horses. The water supply is provided by a holding pond and the septic system is a tank with a pump-out. The home has 200 amp service, forced air electric furnace with central air conditioning. Appliances are included. Updates are shingles, siding, fireplace, water heater, septic pump, most windows, some flooring & appliances, and some insulation in the walls. There's a large pond adjacent to the land that lies in a migratory path where you can enjoy bird watching or kayaking. Imagine spending a peaceful evening paddling out to watch the sunset! This property truly has so much to offer. Schedule your viewing today! BUYER WILL BE RESPONSIBLE FOR ANY APPLICABLE GST. (id:39198)
Property Details
Interior
Features
Second level Floor
Office
11 ft ,10 in x 9 ft ,6 inBedroom
11 ft ,3 in x 11 ft ,3 inProperty History
 50
50
