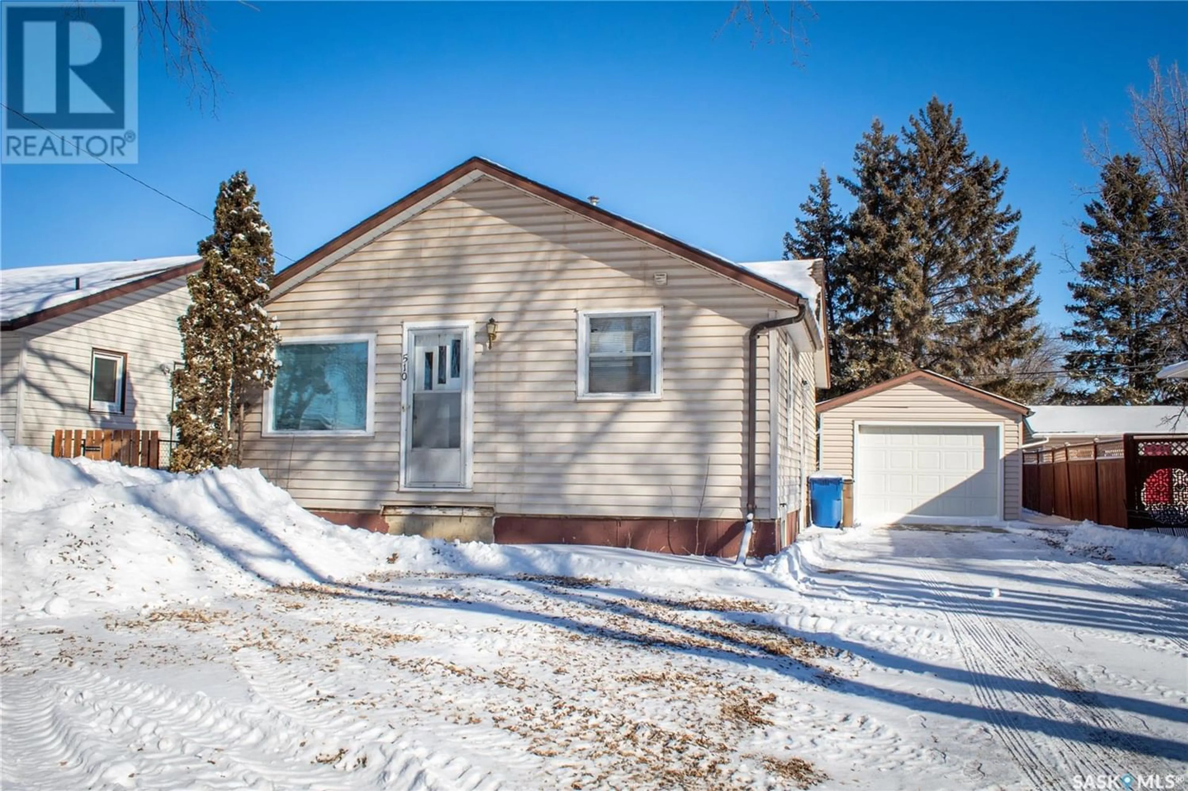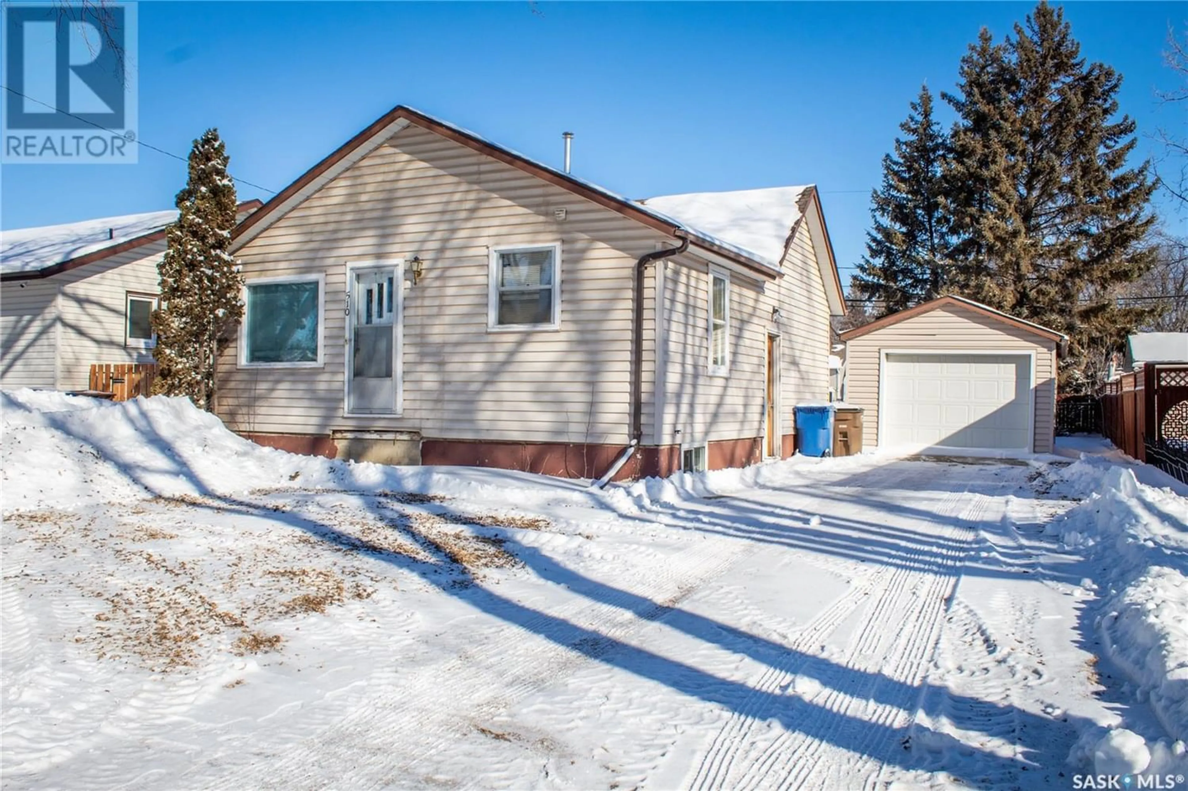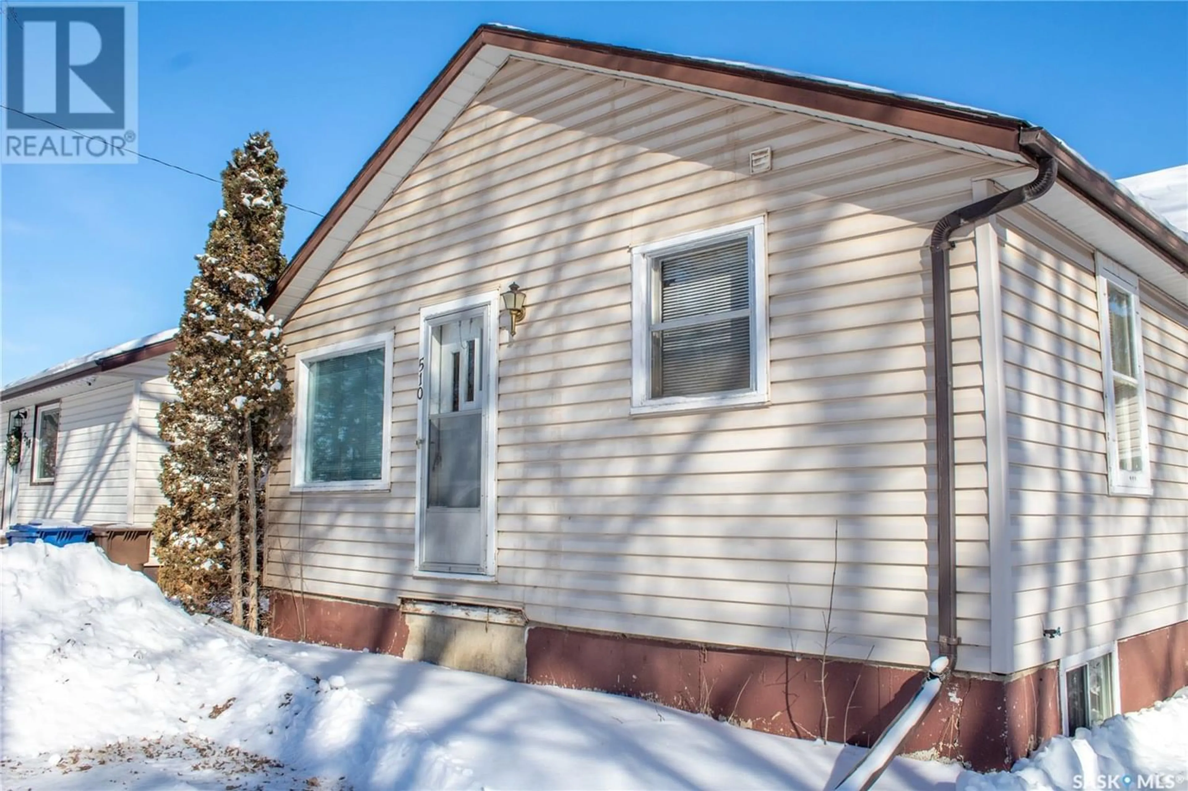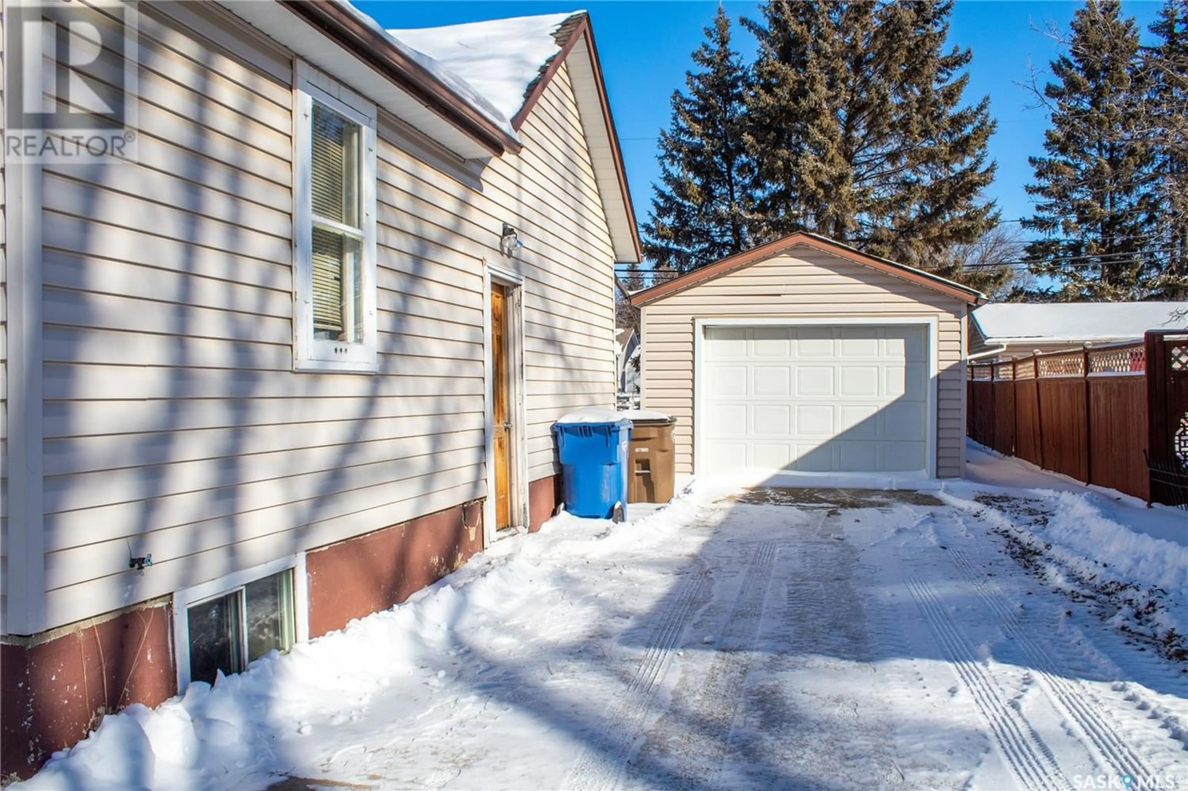510 Burrows AVENUE E, Melfort, Saskatchewan S0E1A0
Contact us about this property
Highlights
Estimated ValueThis is the price Wahi expects this property to sell for.
The calculation is powered by our Instant Home Value Estimate, which uses current market and property price trends to estimate your home’s value with a 90% accuracy rate.Not available
Price/Sqft$179/sqft
Est. Mortgage$580/mo
Tax Amount ()-
Days On Market318 days
Description
The home provides 752 sq. ft. of living space, and being built in 1963, it presents a cozy space with some vintage charm. Featuring 3 bedrooms - 1 on the main floor and 2 in the basement - along with 2 bathrooms, including a 2-piece on the main floor and a full bath in the basement, this residence is a great option for families or those seeking room to grow. While currently being used as a laundry room on the main floor, there is the option to have a second bedroom on the main floor. Updates include a furnace replacement in 2017, water heater replacement in 2021, the shingles replaced in 2021 and the availability of new flooring for the living room and main floor bedroom, ready for installation for a new owner. Outside, a single detached garage measuring 14’ x 22’ provides convenient parking or storage space, while rear lane access adds to the property's accessibility. The 50' x 125' lot offers plenty of room for outdoor enjoyment, with partial fencing providing some privacy. With its prime location and potential for customization, 510 Burrows Avenue East presents a fantastic opportunity to create your ideal home in Melfort. Don't miss out on making this property your own! Schedule your viewing today. (id:39198)
Property Details
Interior
Features
Basement Floor
4pc Bathroom
5' x 9'11"Utility room
6'7" x 2'7"Other
28' x 11'11"Bedroom
9'10" x 9'11"Property History
 36
36



