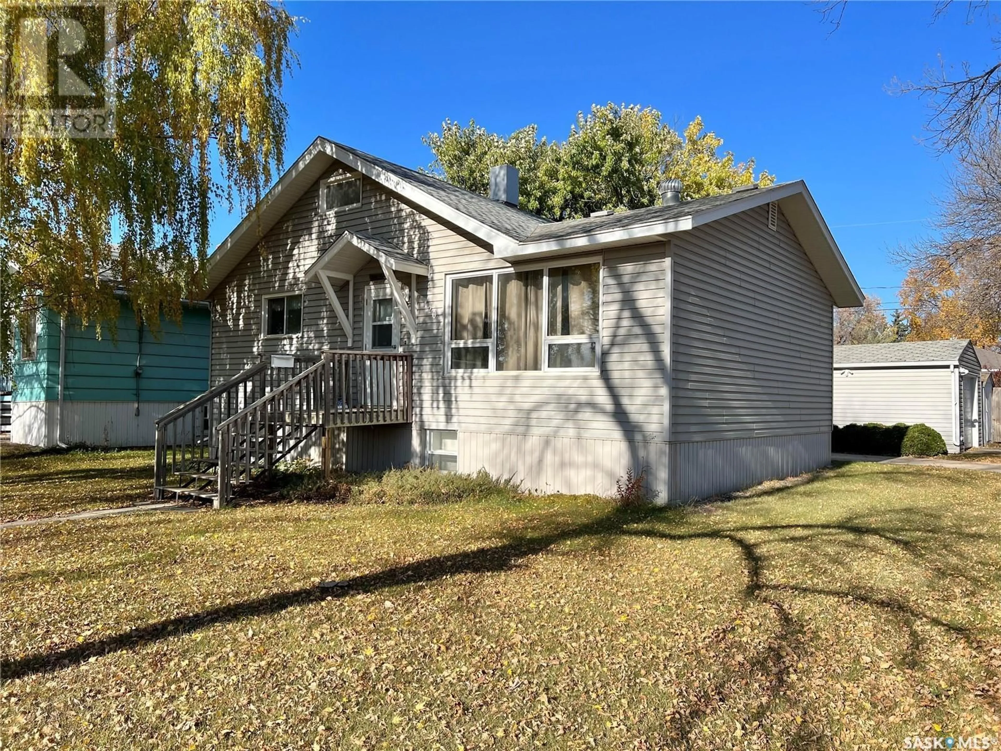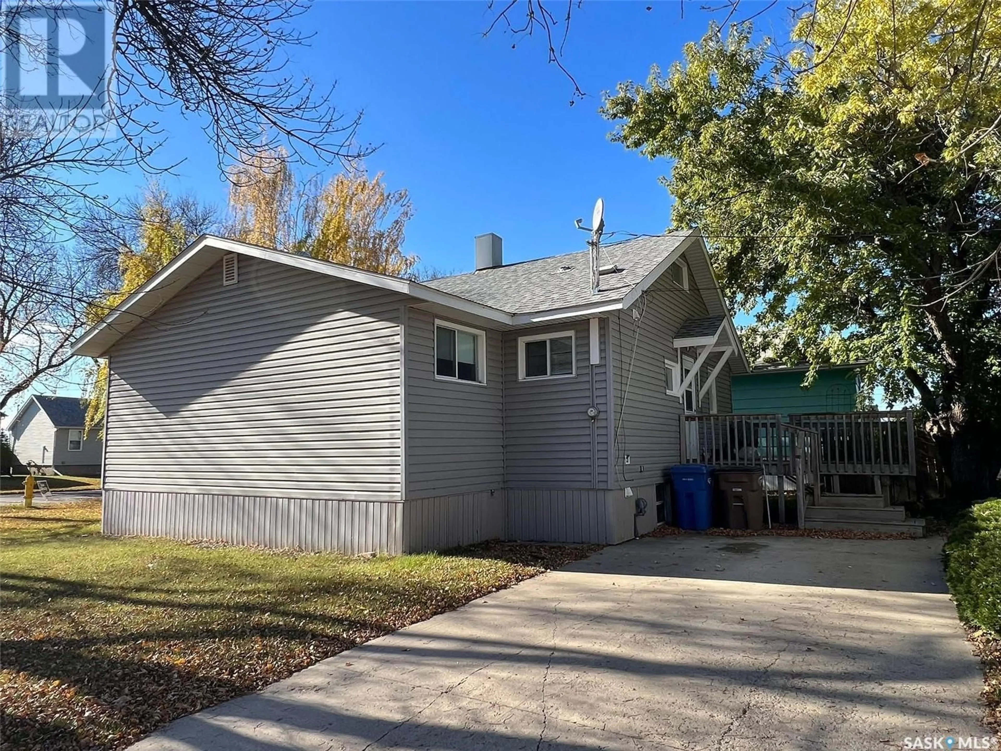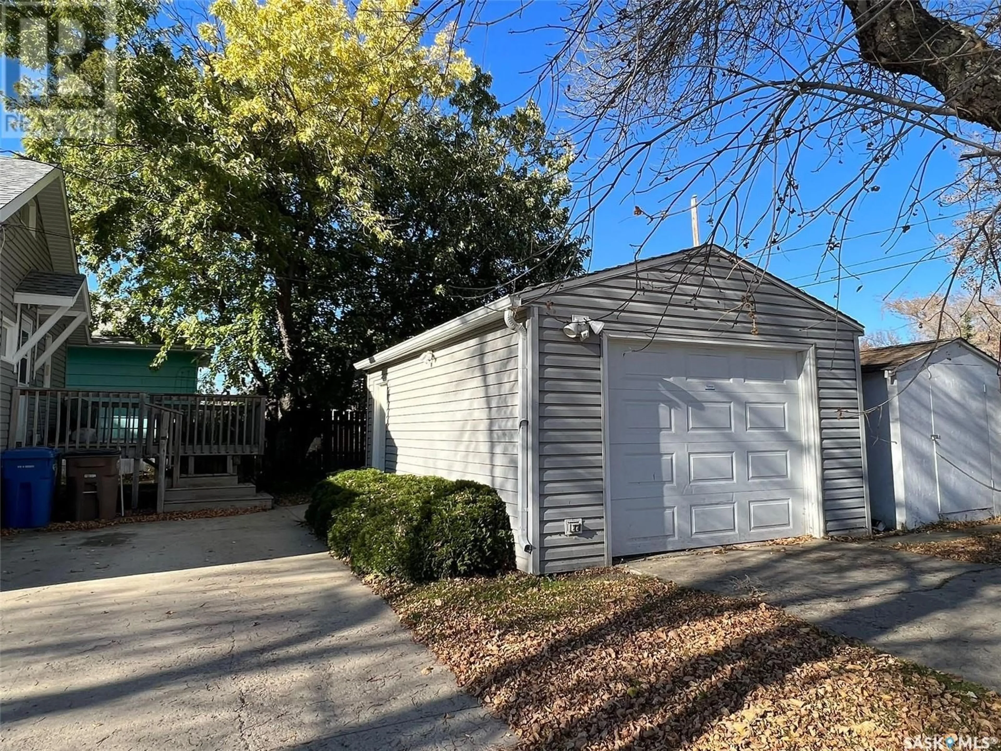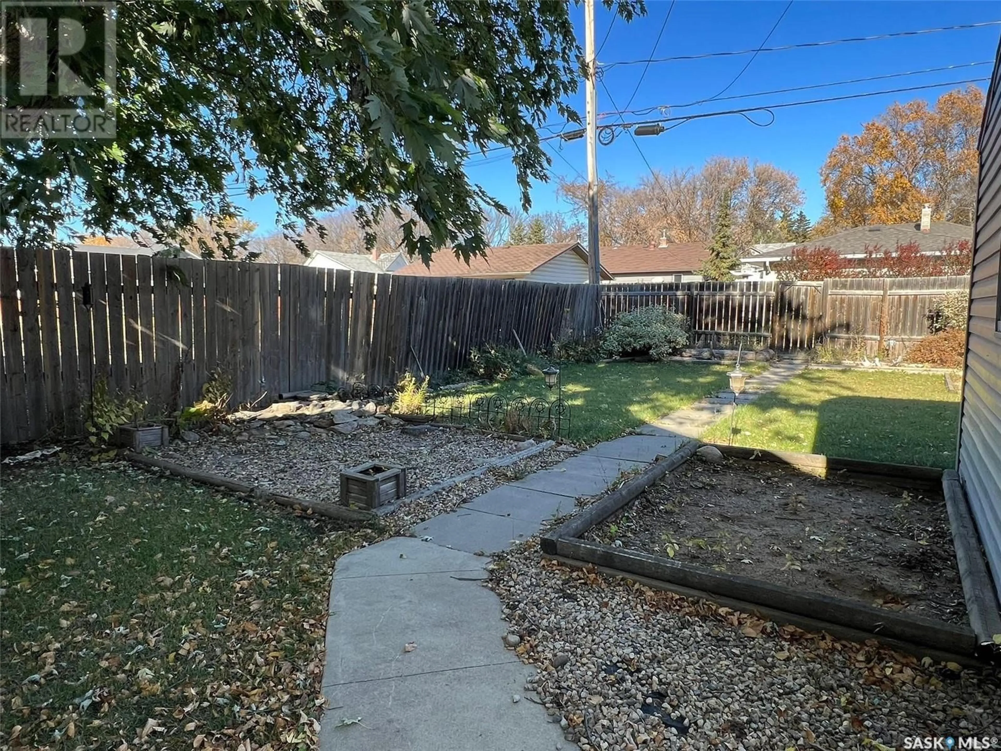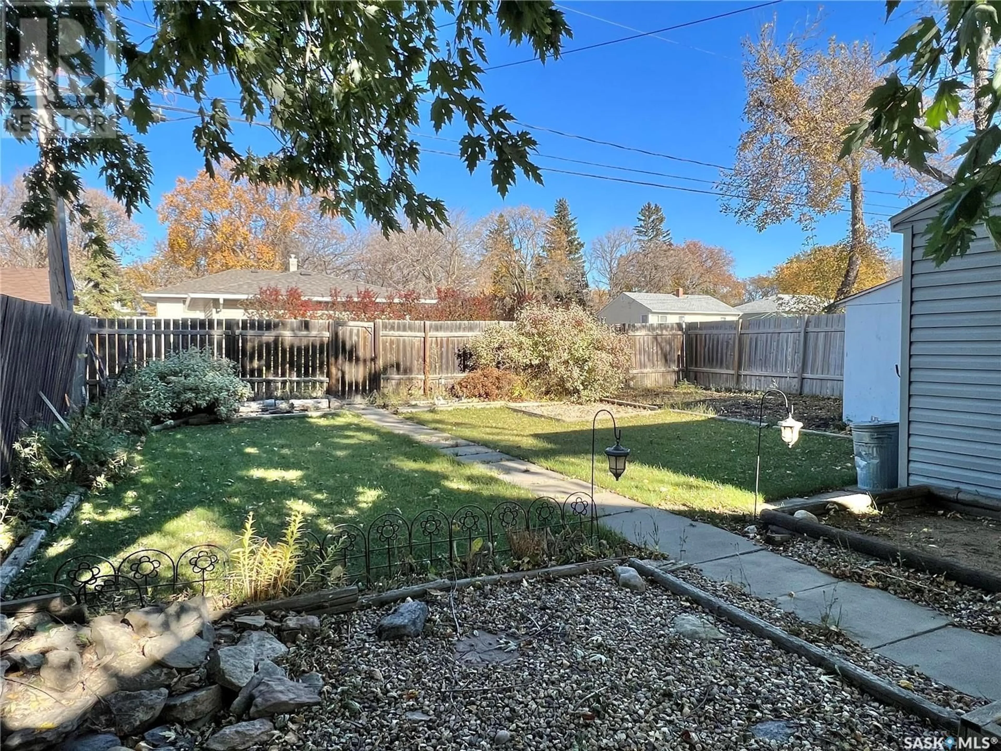420 Burrows AVENUE E, Melfort, Saskatchewan S0E1A0
Contact us about this property
Highlights
Estimated ValueThis is the price Wahi expects this property to sell for.
The calculation is powered by our Instant Home Value Estimate, which uses current market and property price trends to estimate your home’s value with a 90% accuracy rate.Not available
Price/Sqft$137/sqft
Est. Mortgage$771/mo
Tax Amount ()-
Days On Market87 days
Description
Located close to amenities this home has great street appeal and an amazing amount of space within the home! The house has approx. 1300 sq ft on two levels plus the basement. Part of home original 1920 placed on more recent basement and an addition done in 1977. Two bedrooms on main, potentially two upstairs, plus one more in the basement. One full bath on main, plus a more recently installed 3 pce bath in the basement. The kitchen is amazing with custom built cabinets and matching china built in cabinet. The yard is mostly fenced, was landscaped nicely, garden area, shed, and a detached single garage. There is an additional parking pad at rear of the home. All appliances included as viewed. The freezer is older but will be remaining as is. Water heater was installed about 2018. Re-shingled home about two years ago, as well as additional insulation put in attic and ventilation. The evestroughs removed are stored by garage, as is. A couple troughs may be bent, but generally good condition. Great affordable home for a growing family to enjoy! (id:39198)
Property Details
Interior
Features
Second level Floor
Bedroom
11 ft ,7 in x 11 ftOffice
11 ft ,7 in x 7 ft ,4 inOther
11 ft ,7 in x 7 ft ,4 inProperty History
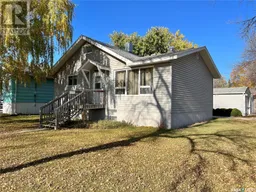 25
25
