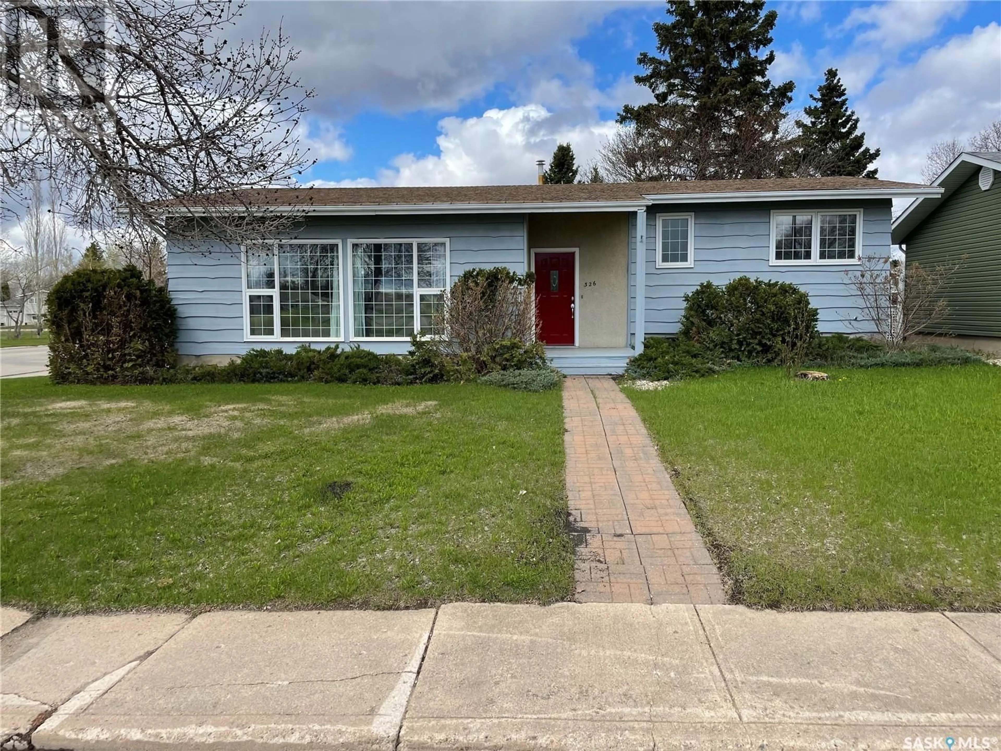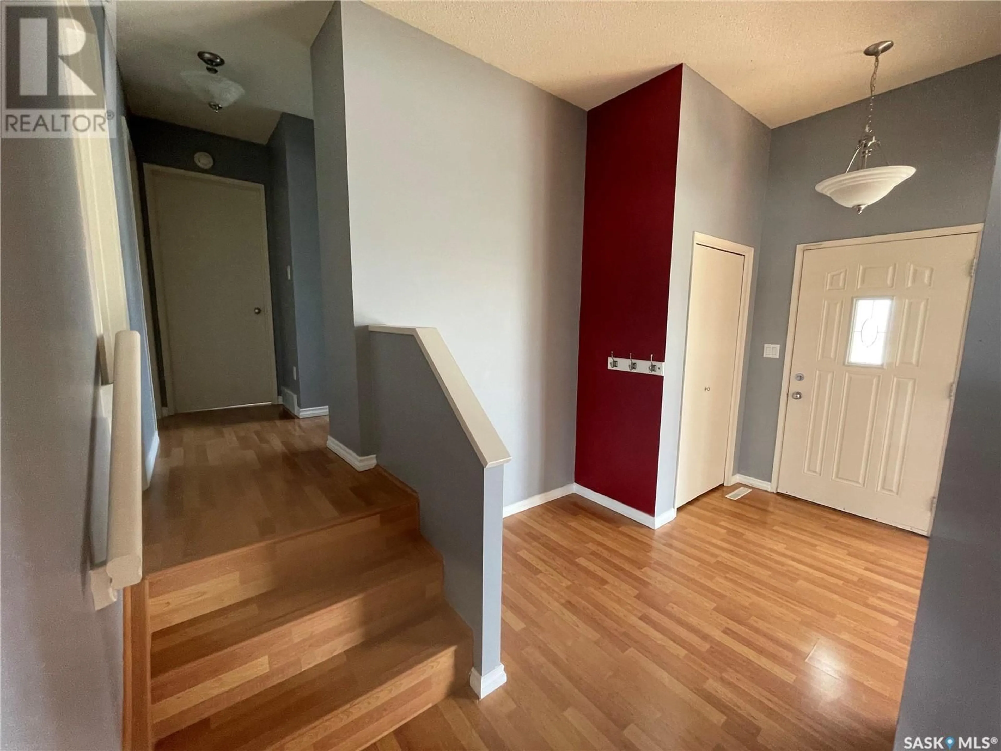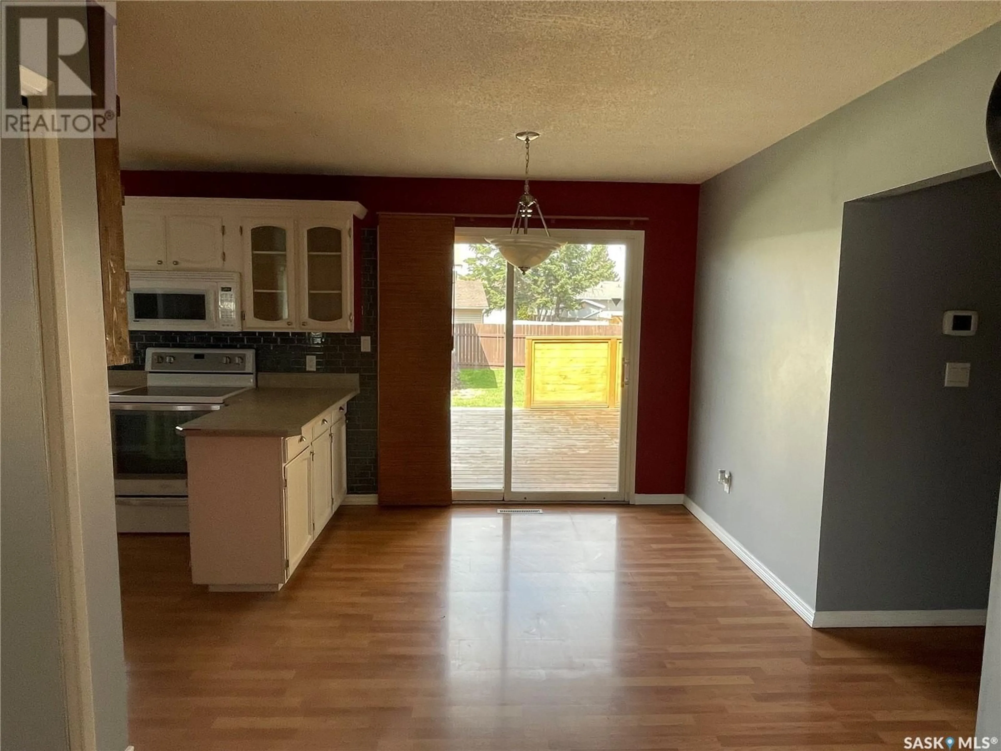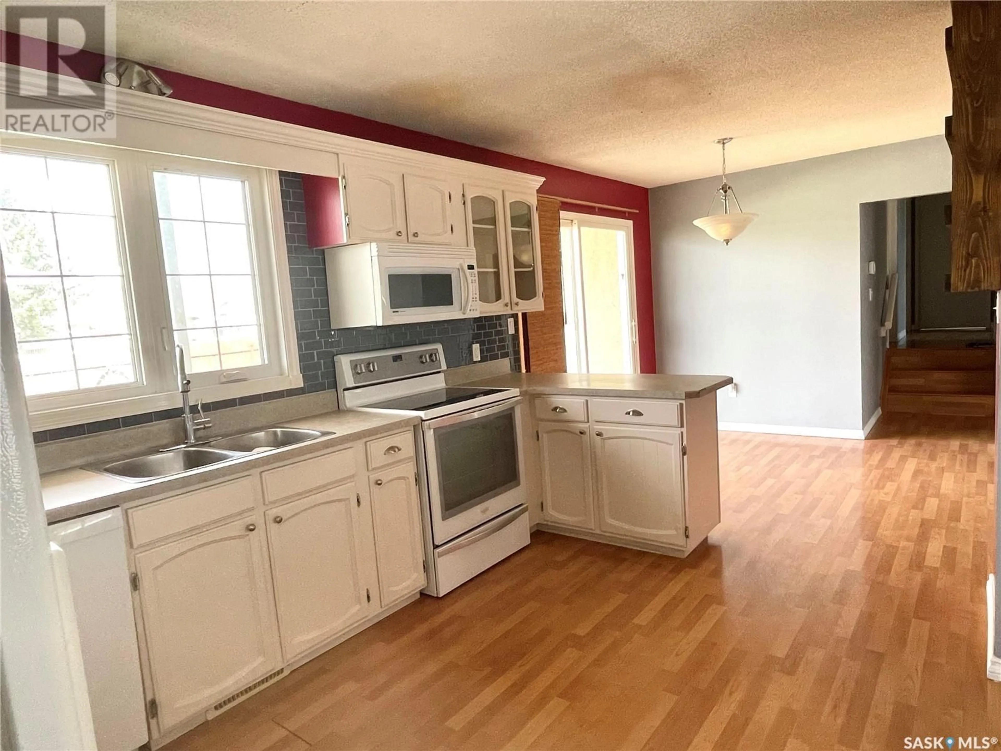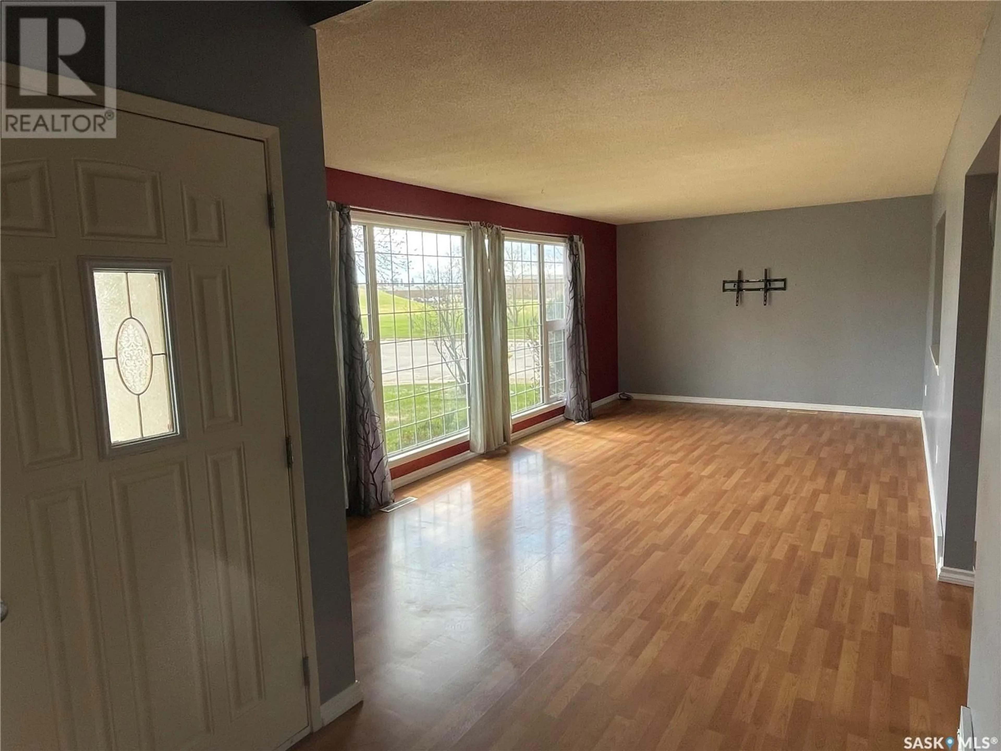326 Churchill DRIVE, Melfort, Saskatchewan S0E1A0
Contact us about this property
Highlights
Estimated ValueThis is the price Wahi expects this property to sell for.
The calculation is powered by our Instant Home Value Estimate, which uses current market and property price trends to estimate your home’s value with a 90% accuracy rate.Not available
Price/Sqft$209/sqft
Est. Mortgage$1,104/mo
Tax Amount ()-
Days On Market210 days
Description
Location, Location, Location, and this house has it! Corner lot: close to schools, parks, and walking trials. This beautiful home features a large fenced back yard, nice deck and a large two-car detached garage. As you enter from the front of the house, you will find yourself in an expansive entry that allows views of the kitchen, dining room, living room, and backyard. A few steps in and a few steps up and you have the 4-pc bath surrounded by three well-laid-out bedrooms. The side entrance off this home allows access to the kitchen or straight down stairs. Once you get to the bottom of the stairs, you will find a large Laundry room off to one side, and a living room to lay back and get your Netflix on. Walking straight through takes you a few steps back up and in to a large bonus room that is suitable for any use. Just off to the sider you will find the fourth bedroom and a 3-pc bath. A place like this one doesn't come around very often, so don't hesitate to call and book your showing today. (id:39198)
Property Details
Interior
Features
Basement Floor
Laundry room
11'11" x 8'03"Playroom
8'08" x 12'03"Living room
11'04" x 20'11"Bonus Room
22'09" x 10'06"Property History
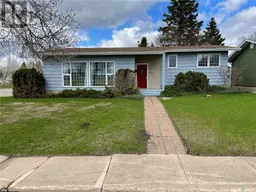 24
24
