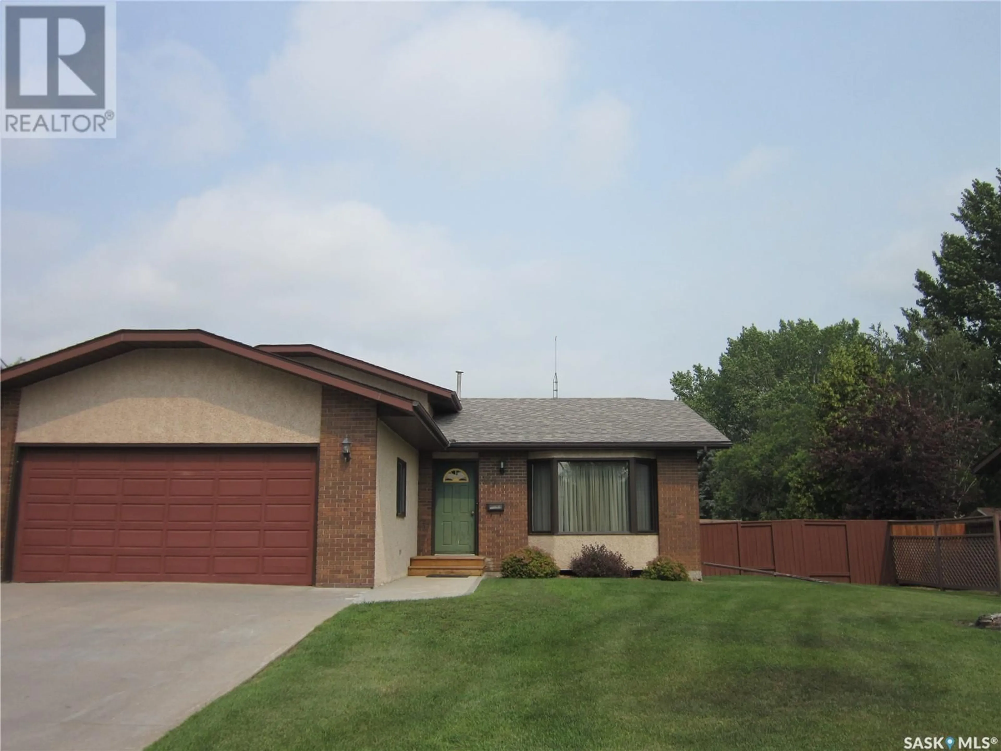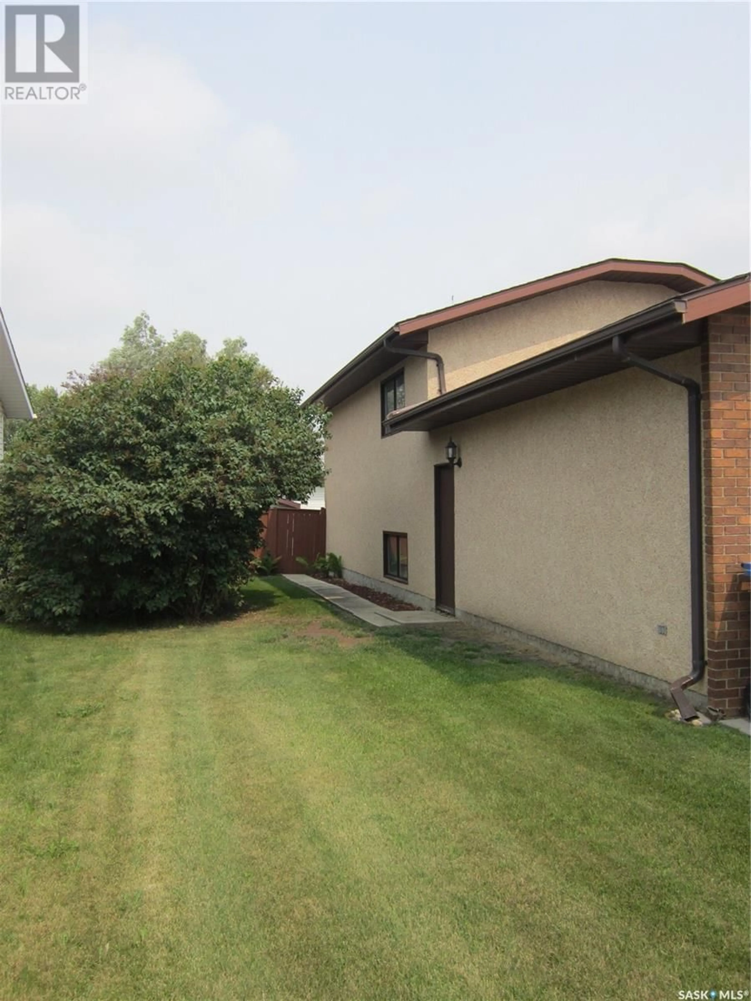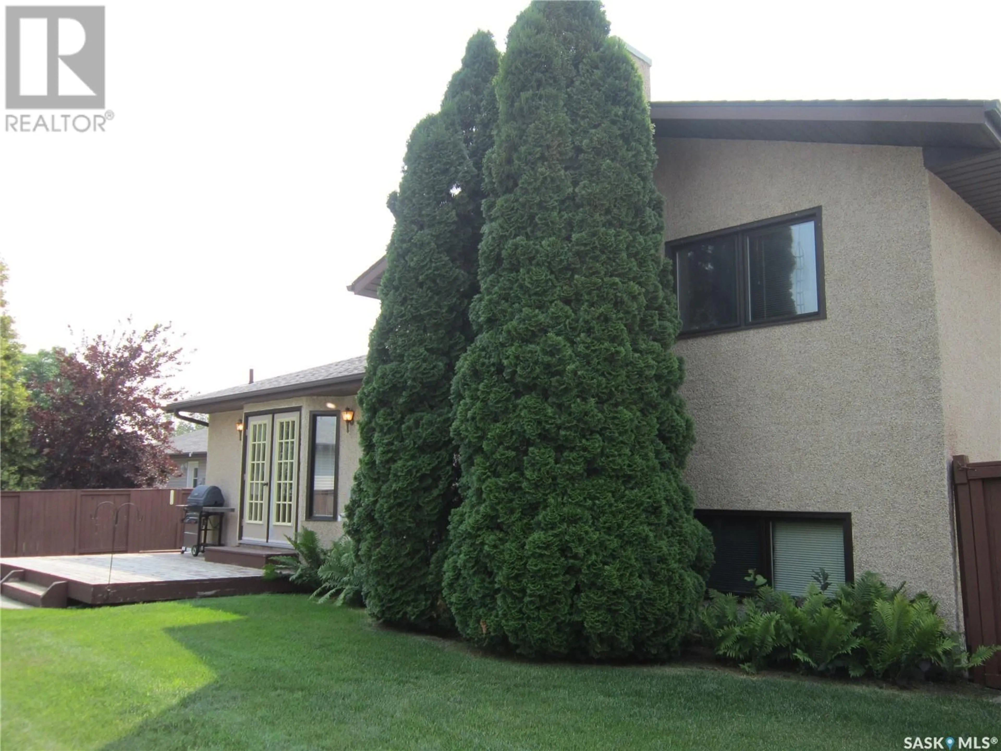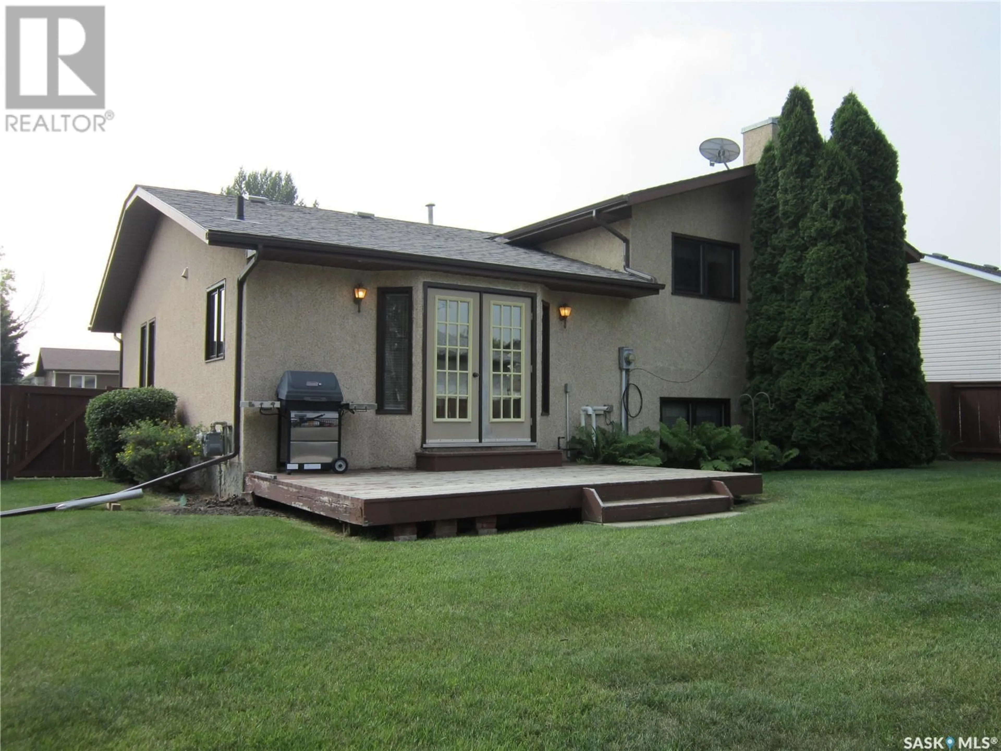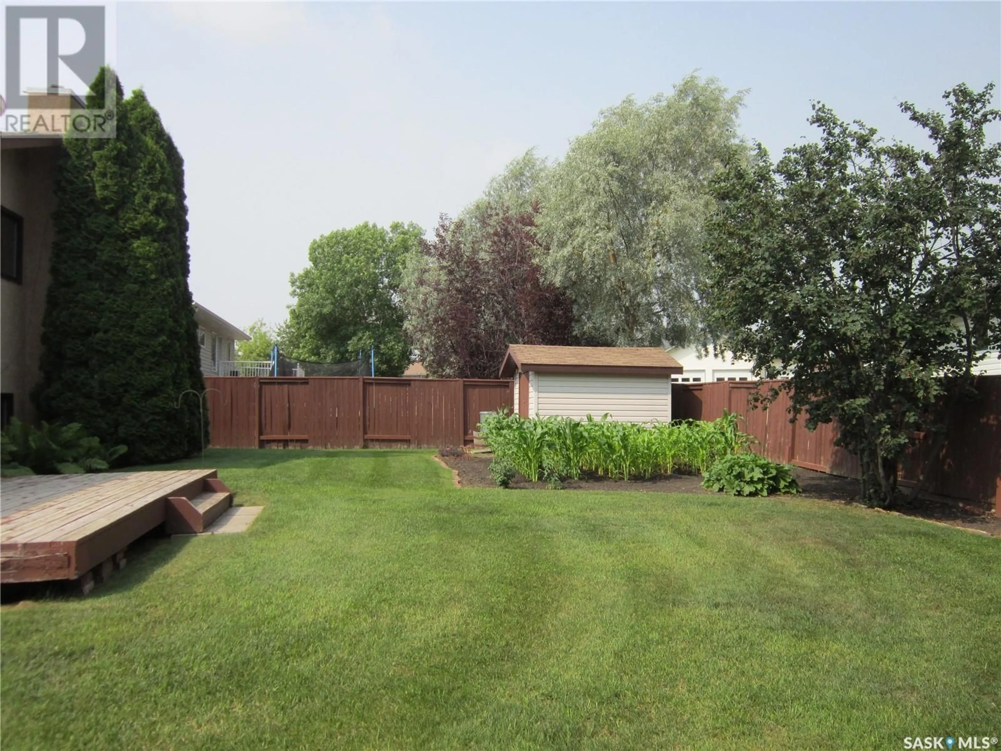27 Groat DRIVE, Melfort, Saskatchewan S0E1A0
Contact us about this property
Highlights
Estimated ValueThis is the price Wahi expects this property to sell for.
The calculation is powered by our Instant Home Value Estimate, which uses current market and property price trends to estimate your home’s value with a 90% accuracy rate.Not available
Price/Sqft$213/sqft
Est. Mortgage$1,404/mo
Tax Amount ()-
Days On Market151 days
Description
New To The Market...27 Groat Drive in Melfort! This beautiful family home is situated in the location you have been looking for! Starting with the attached garage with access to the mud room inside. Large living room open to the dining area. Wrapping around the corner is the bright kitchen with small eating area, all major appliances, full wall of pull out cabinets plus garden doors leading to the deck and immaculate yard. Completely fenced, garden spot and 2 sheds. Inside on the 2nd level is 2 bedrooms and the master with 3-piece ensuite and an additional 4-piece bath. The lower level is home to the family room with natural gas fireplace, laundry room, 4-piece bath and an additional bedroom. The lower level is currently used for storage but could easily be turned into another great family/rec space. Close to schools, parks, playgrounds and minutes from the skate board park. It's a beautiful day to put in an offer! (id:39198)
Property Details
Interior
Features
Second level Floor
Primary Bedroom
13'8 x 13'33pc Ensuite bath
7'3 x 4'9Bedroom
measurements not available x 9 ftBedroom
10'3 x 9'2
