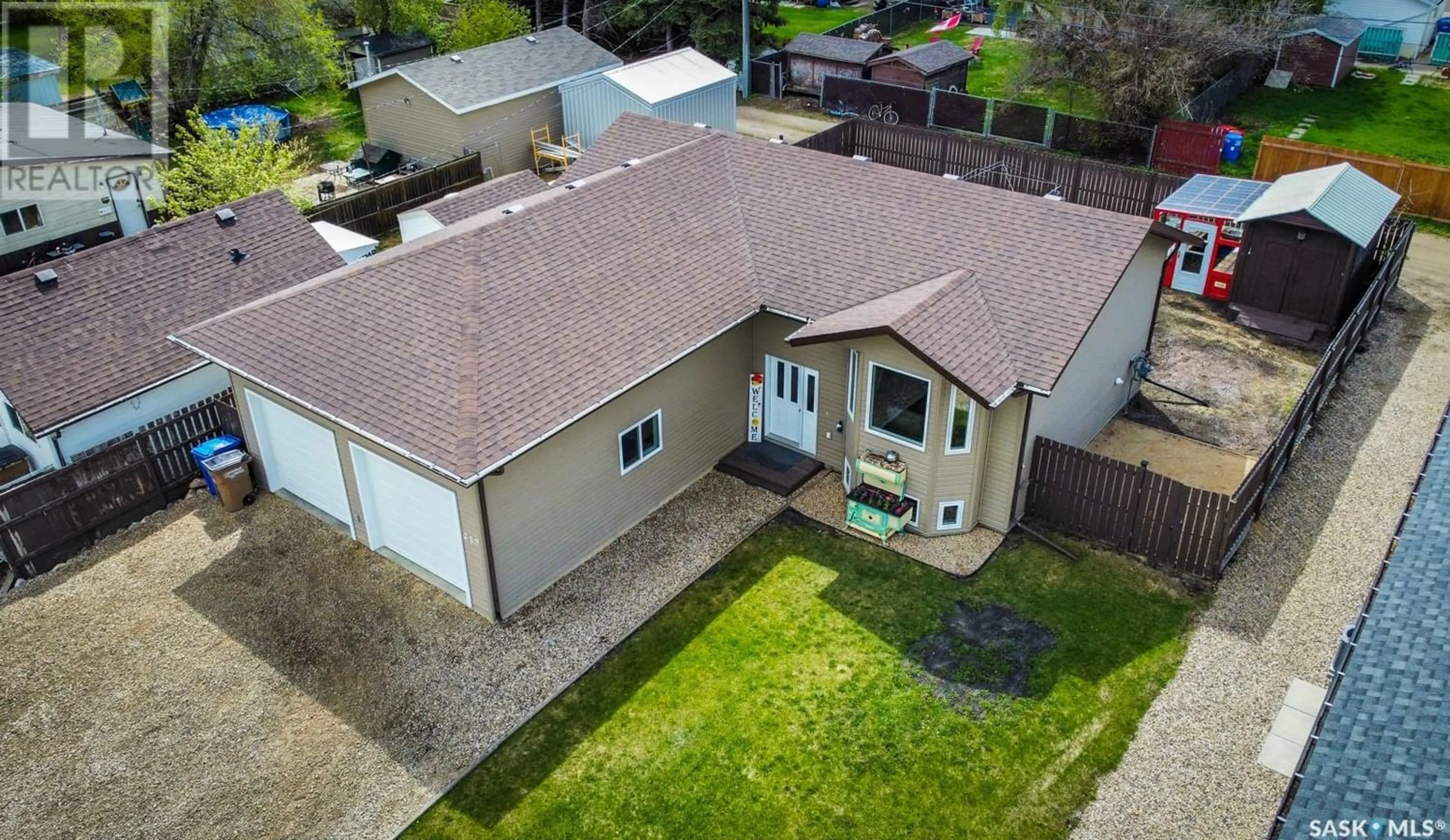219 Lendrum STREET, Melfort, Saskatchewan S0E1A0
Contact us about this property
Highlights
Estimated ValueThis is the price Wahi expects this property to sell for.
The calculation is powered by our Instant Home Value Estimate, which uses current market and property price trends to estimate your home’s value with a 90% accuracy rate.Not available
Price/Sqft$301/sqft
Est. Mortgage$1,288/mo
Tax Amount ()-
Days On Market248 days
Description
Welcome to your new home at 219 Lendrum Street in the South side of Melfort! This immaculate bi-level residence, built in 2010, offers it all along with its timeless appeal. With a well-designed layout, this property is sure to impress. Boasting 996 sq.ft. on the main floor, this home features two bedrooms upstairs and two additional bedrooms in the fully finished basement. With a full bath on each level, convenience is key for families or guests. Enjoy the convenience of a generous-sized two-car attached garage with direct access, perfect for Saskatchewan winters. Stay cool in the summer months with central air conditioning, while the natural gas BBQ and included BBQ make outdoor entertaining a breeze. Step outside onto the sizable deck, accessible from the dining area through patio doors, and soak in the tranquility of the large lot surrounding the property. This well-maintained home offers both comfort and functionality, making it an ideal choice for discerning buyers seeking quality living in Melfort. Give us a call to book your showing today! (id:39198)
Property Details
Interior
Features
Basement Floor
Other
25'9" x 16'4pc Bathroom
7'10" x 5'9"Bedroom
13'1" x 12'5"Bedroom
9'1" x 9'8"Property History
 46
46



