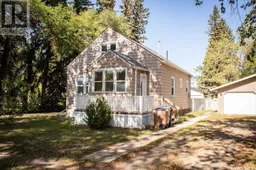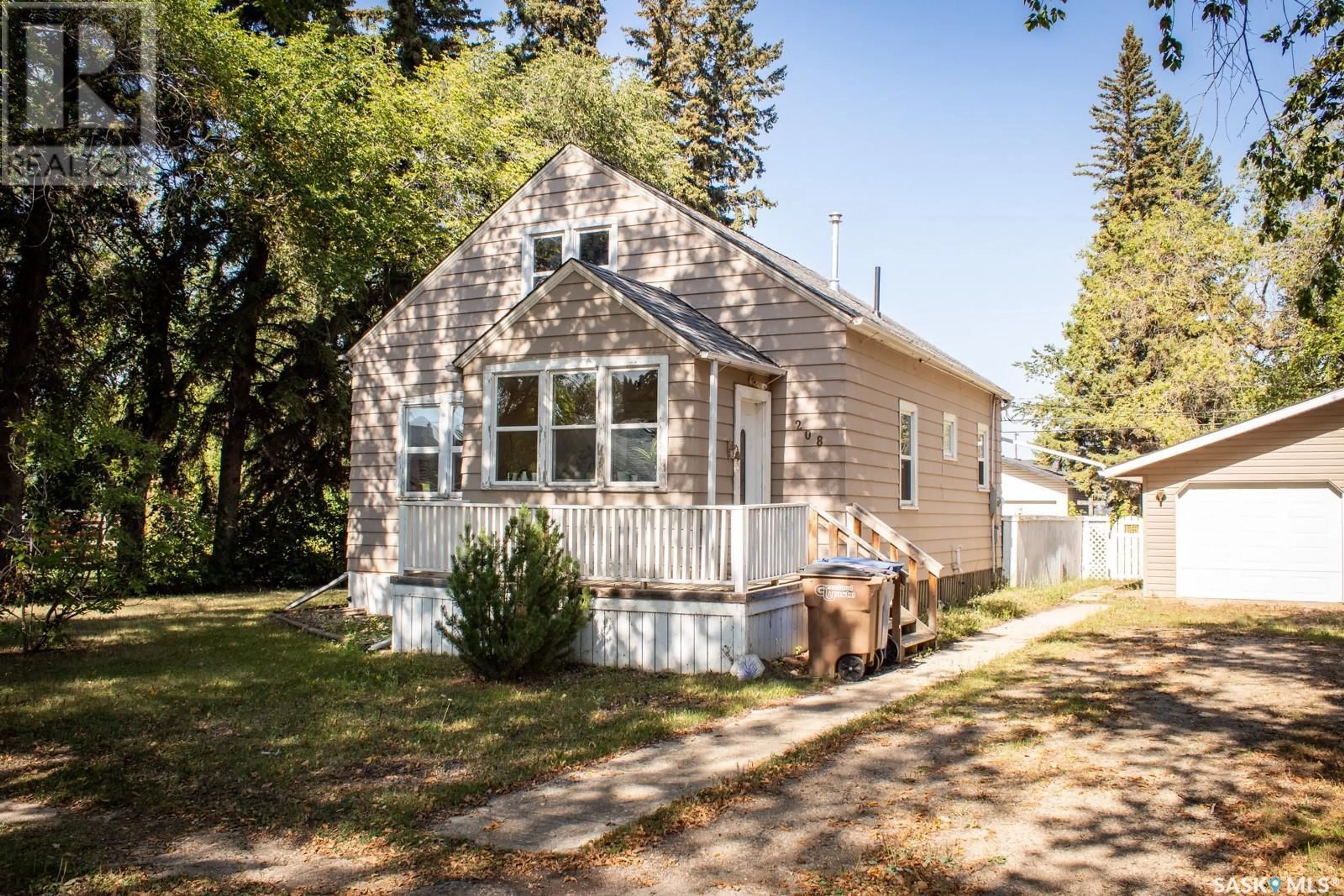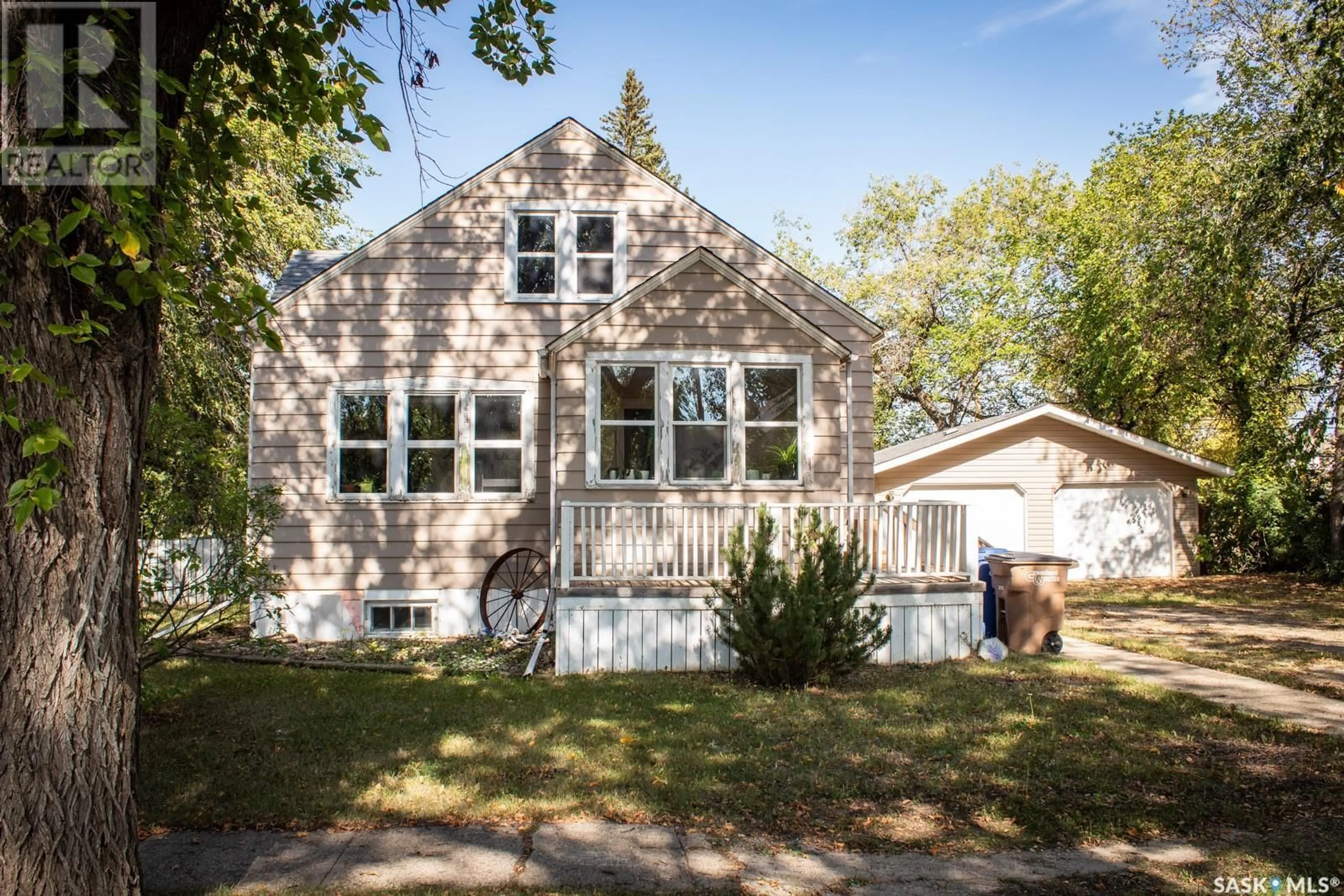208 Stovel AVENUE E, Melfort, Saskatchewan S0E1A0
Contact us about this property
Highlights
Estimated ValueThis is the price Wahi expects this property to sell for.
The calculation is powered by our Instant Home Value Estimate, which uses current market and property price trends to estimate your home’s value with a 90% accuracy rate.Not available
Price/Sqft$135/sqft
Est. Mortgage$803/mo
Tax Amount ()-
Days On Market69 days
Description
Welcome to 208 Stovel Avenue East, a charming 3-bedroom, 1-bathroom home brimming with character. Built in 1948, this 1,376 sq. ft. gem seamlessly blends vintage charm with modern updates. The main floor features a cozy dining room with a wood-burning fireplace, creating a warm and inviting atmosphere for family gatherings. Recent updates since 2016 include new shingles on both the house and the detached insulated double garage, a new PVC sewer line with concrete overlay, fresh paint throughout, and a new washer and dryer. The fully fenced, expansive backyard is a true highlight, offering ample space for outdoor activities and a large deck that’s perfect for entertaining. Ideally located, this home is just a short distance from the high school and both Brunswick and Reynolds elementary schools. Plus, it’s within walking distance to Main Street amenities, providing easy access to shopping, dining, and more. Whether you're enjoying the cozy interior or the generous outdoor space, this home offers comfort, style, and an unbeatable location. Don’t miss the opportunity to make this delightful property your home! (id:39198)
Property Details
Interior
Features
Second level Floor
Bedroom
11'10" x 14'9"Primary Bedroom
13'7" x 14'9"Property History
 25
25

