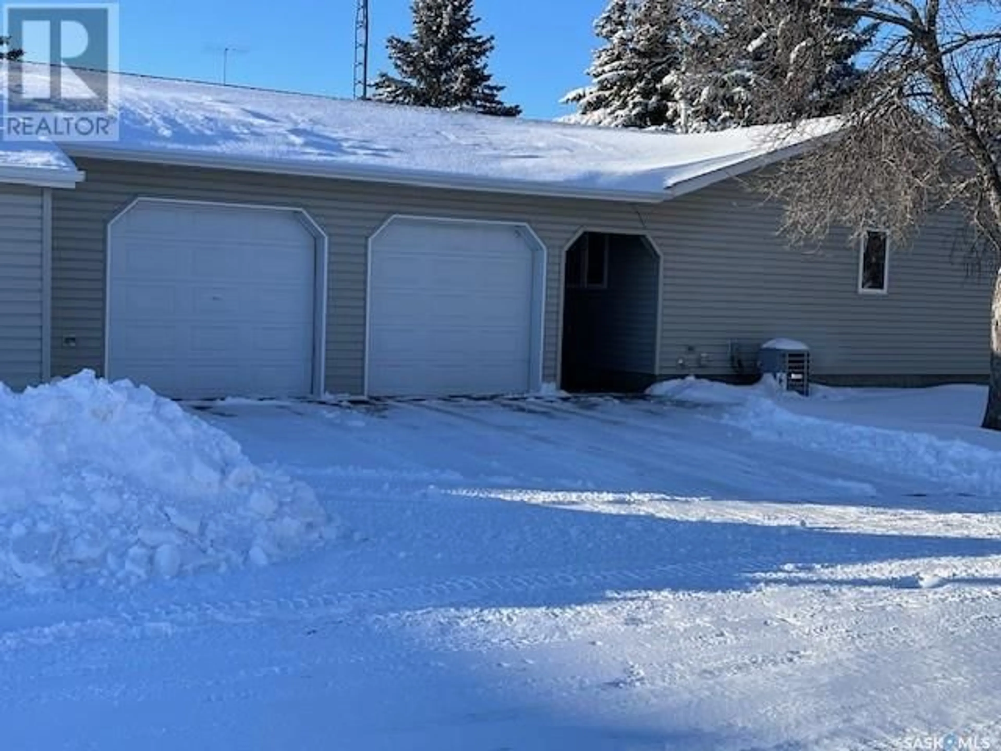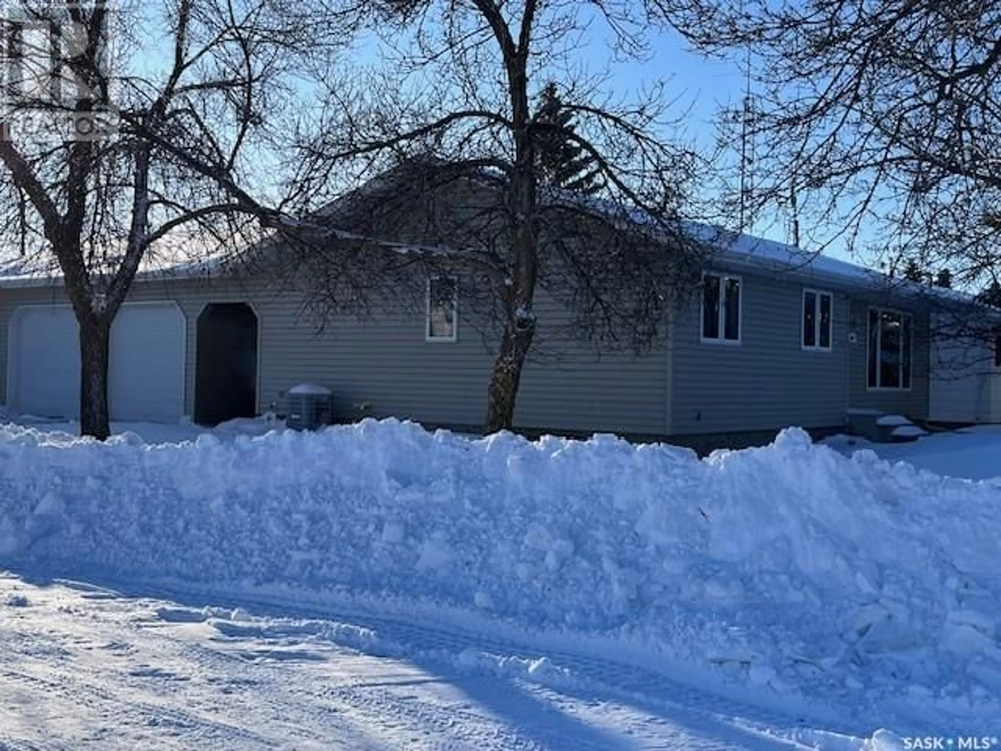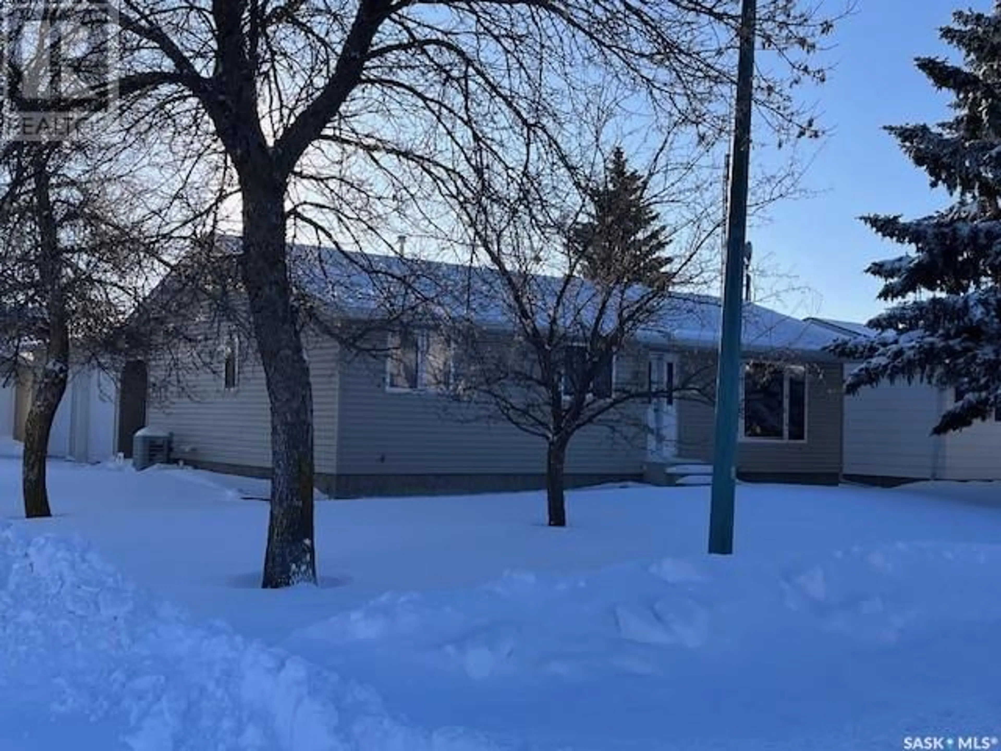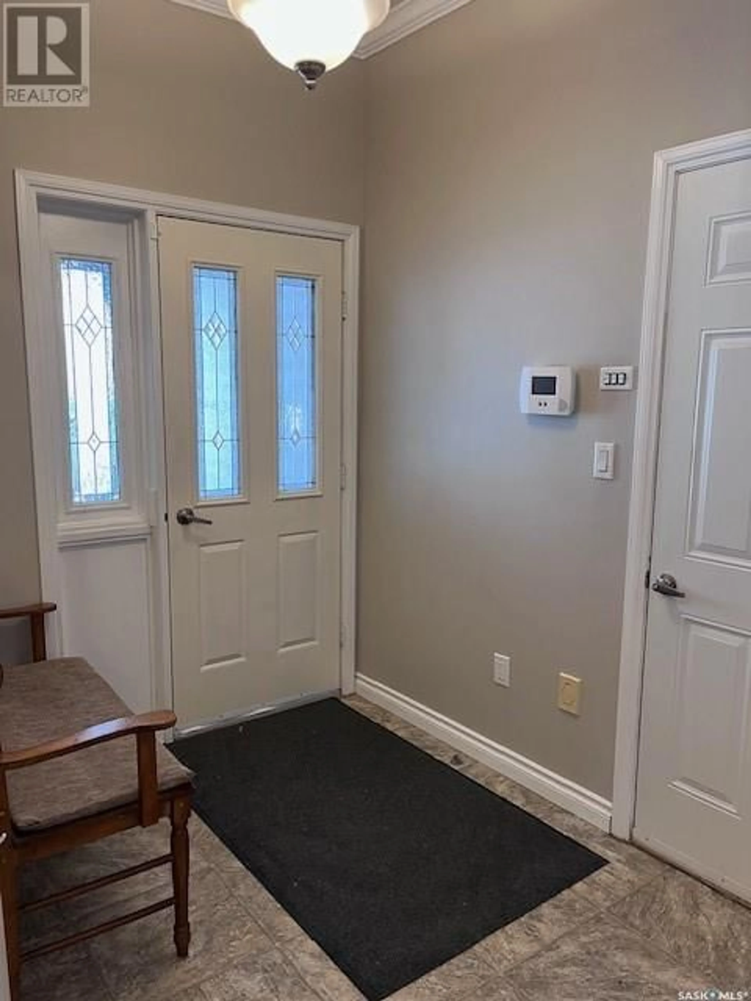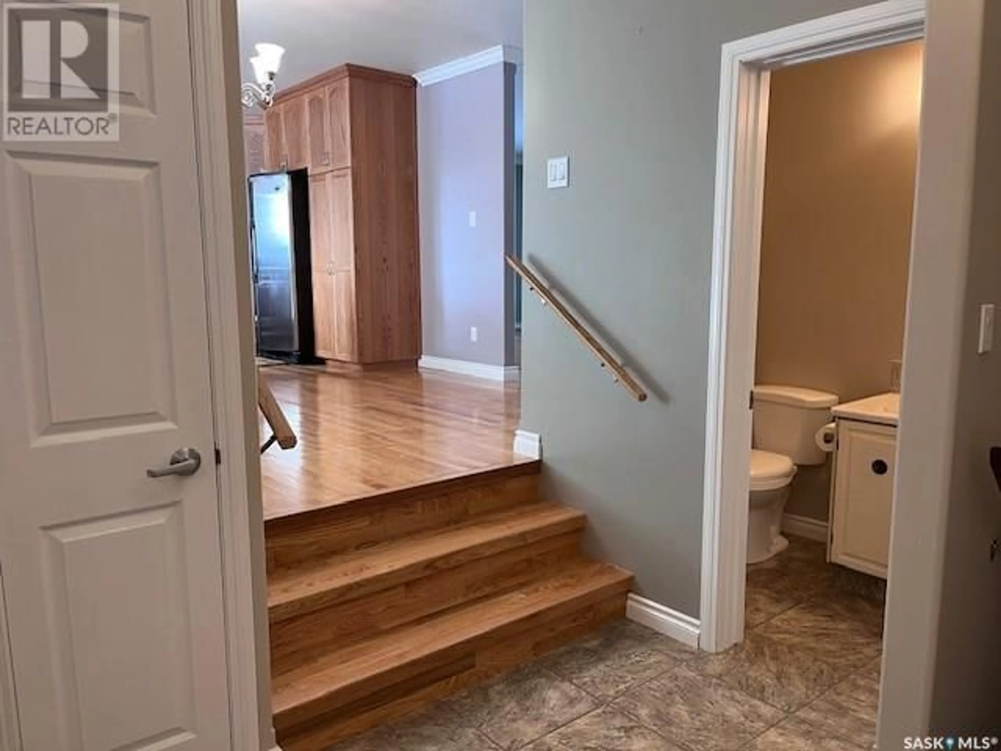201 Milburn STREET, Melfort, Saskatchewan S0E1A0
Contact us about this property
Highlights
Estimated ValueThis is the price Wahi expects this property to sell for.
The calculation is powered by our Instant Home Value Estimate, which uses current market and property price trends to estimate your home’s value with a 90% accuracy rate.Not available
Price/Sqft$264/sqft
Est. Mortgage$1,460/mo
Tax Amount ()-
Days On Market50 days
Description
Welcome to 201 Milburn St. This home was built in 1978, but was totally renovated in 2010, with meticulous care and attention to detail. There is 1284 sq. ft of living space with direct entry to the attached 24 x 26 heated garage with hot and cold running water. The entry is very spacious, with plenty of room for a bench, storage, entry to main floor laundry and a half bath. The kitchen and dinning area are the sun shine rooms of the house. The hardwood floors start here and flow through every room on the main floor, except the bathrooms and entry. From the dinning area, garden doors lead to the 18 x 18 deck with pergola and a natural gas BBQ hook up, continue down to the patio and garden area in the fenced back yard. The well appointed kitchen is conveniently set up to cook you families favourite meal. The kitchen has medium oak cabinets with under mount lighting, RO system under the kitchen sink stainless steel ceramic top stove with convection oven, stainless steel microwave hood fan, stainless steel fridge with ice maker.and stainless steel BI dishwasher. The livingroom is 18 x 22 giving you ample room to fit all of your favourite family members confortably plus the Christmas tree. There are three bedrooms on the main floor. The basement is finished with a rec room, office, games room, a 2 pc bath and plenty of storage space. You will also find interlocking brick driveway, central air, natural gas BBQ hook upon the deck, central vac, triple pane windows, added insulation underneath the vinyl siding and great street apeal. This property is located in a very freindly area of Melfort with great neighbours. (id:39198)
Property Details
Interior
Features
Basement Floor
Family room
22 ft x 9 ft ,1 inOffice
13 ft x 9 ft ,5 in2pc Bathroom
5 ft ,10 in x 5 ft ,5 inOther
26 ft x 13 ftProperty History
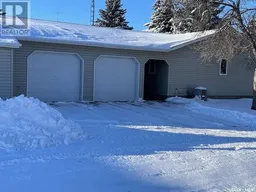 19
19
