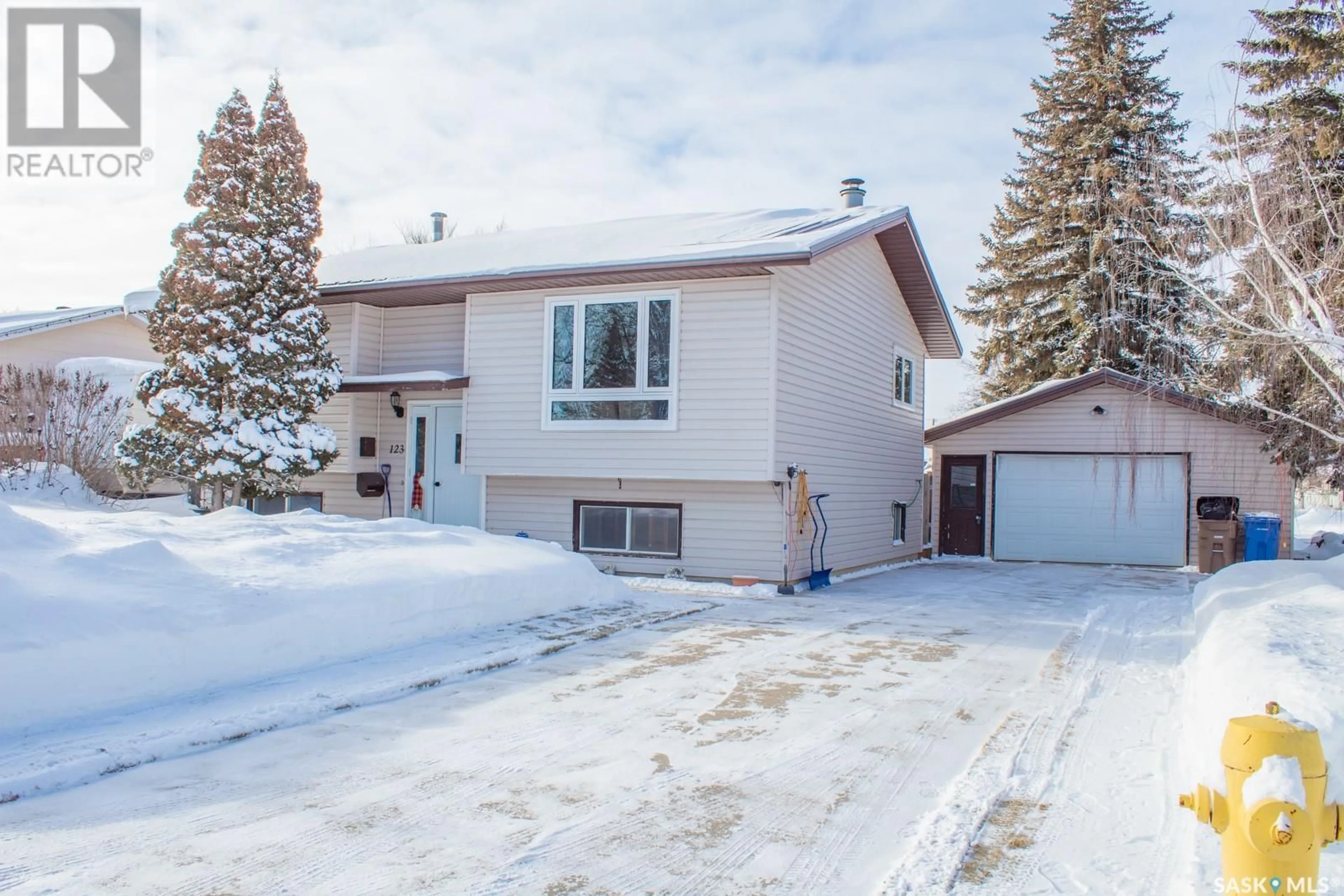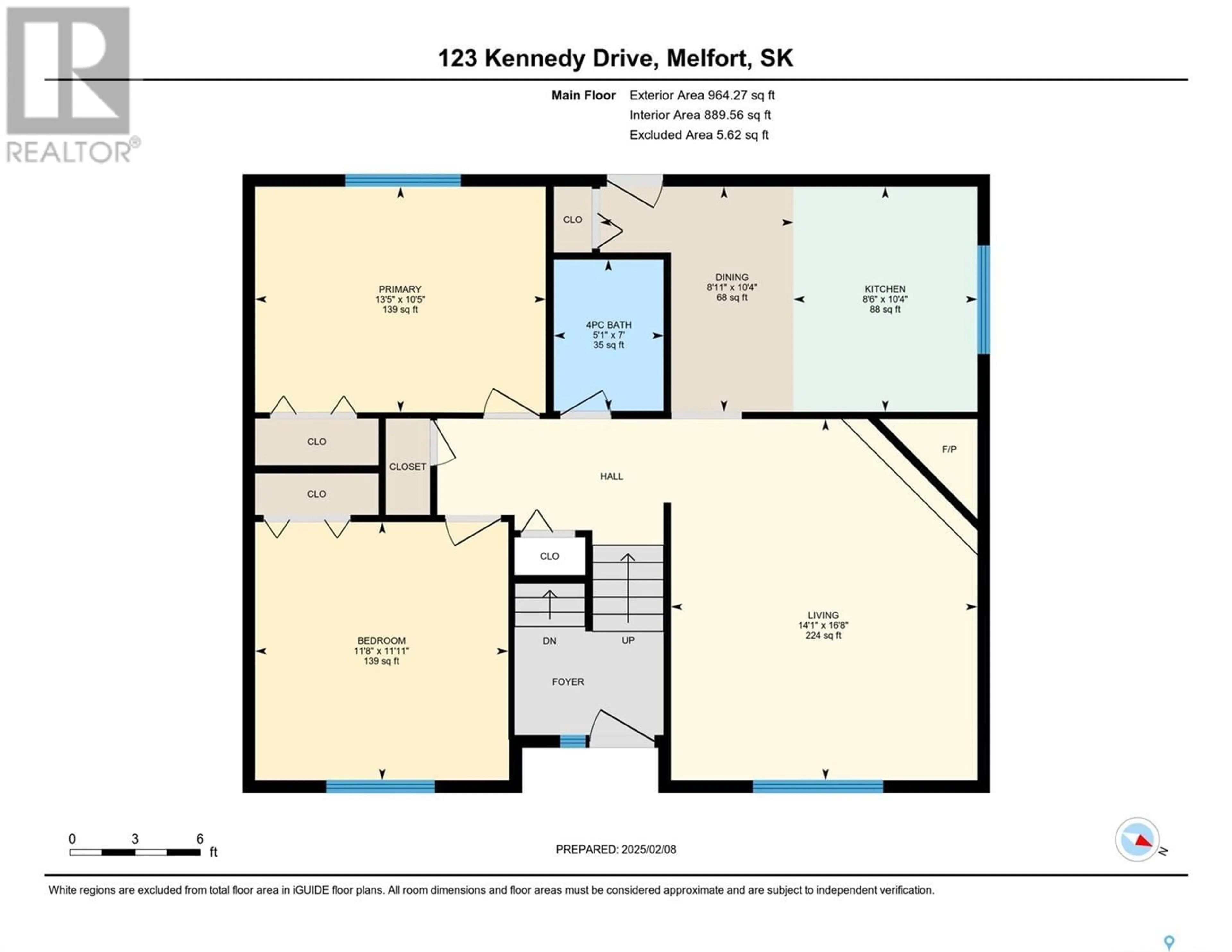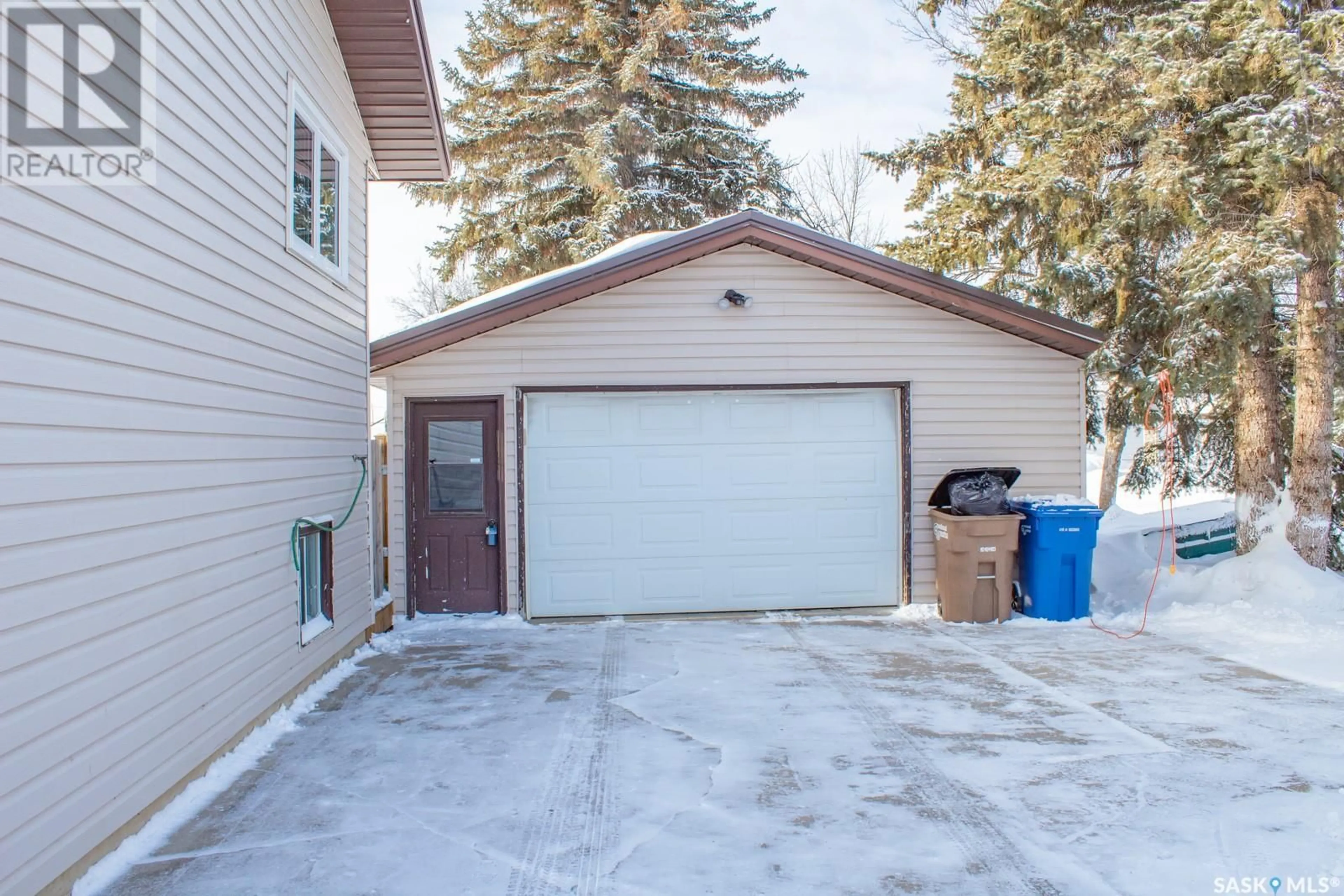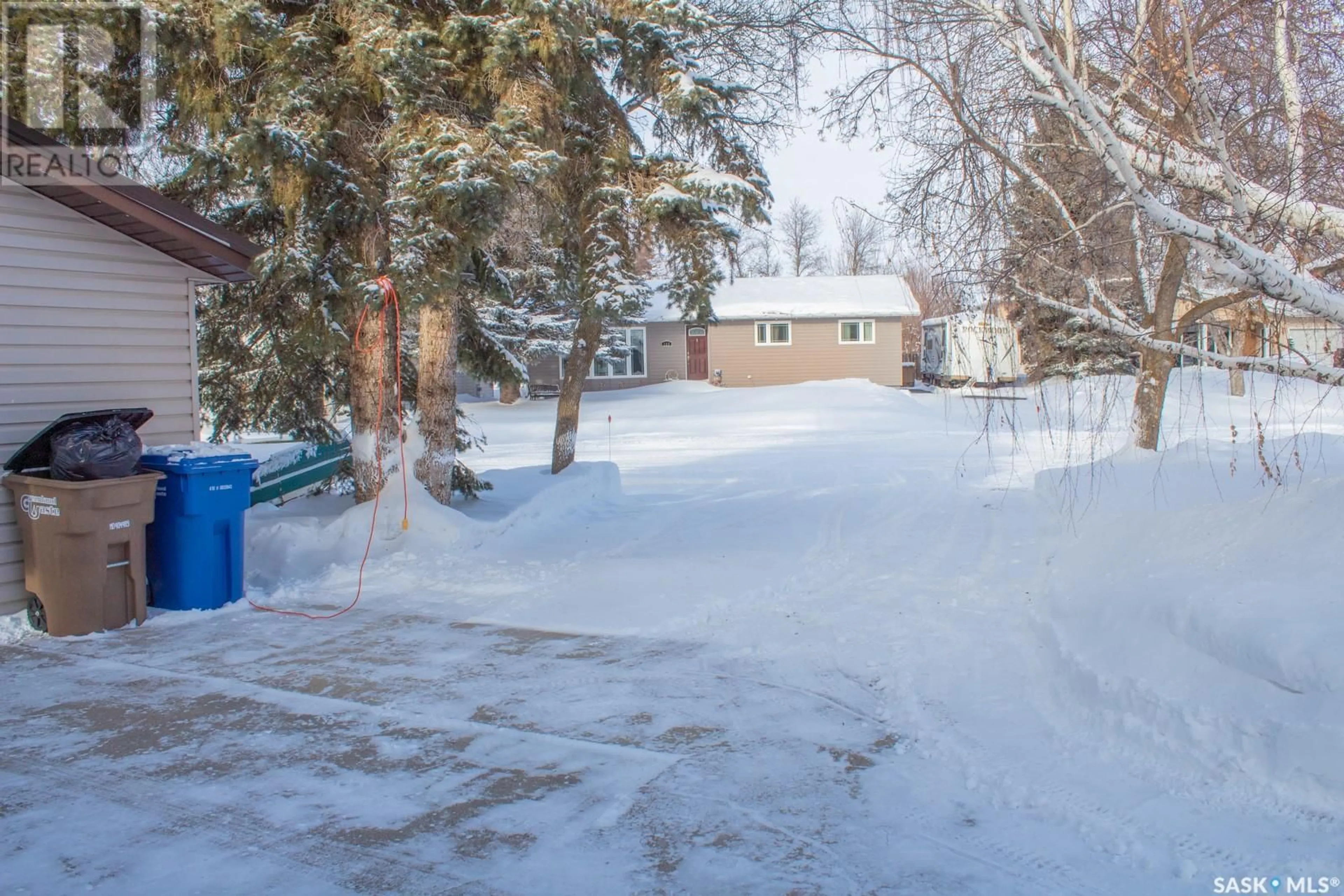123 Kennedy DRIVE, Melfort, Saskatchewan S0E1A0
Contact us about this property
Highlights
Estimated ValueThis is the price Wahi expects this property to sell for.
The calculation is powered by our Instant Home Value Estimate, which uses current market and property price trends to estimate your home’s value with a 90% accuracy rate.Not available
Price/Sqft$278/sqft
Est. Mortgage$1,151/mo
Tax Amount ()-
Days On Market11 days
Description
Welcome to 123 Kennedy Drive, a charming 964 sq.ft. bungalow offering 4 bedrooms and 2 full bathrooms—perfect for families or anyone needing extra space. The main floor features a cozy living room with a wood-burning fireplace and gas ignitor, creating a warm, inviting atmosphere. You’ll find 2 bedrooms on the main floor and 2 additional bedrooms in the fully finished basement, with 4-piece bathrooms on both levels for added convenience. The kitchen and living room are bright and energy-efficient, thanks to PVC windows. Step outside to a fully fenced backyard designed for both relaxation and entertaining. A large upper landing (9' x 7') functions as a spacious step, leading down to a generous lower deck (21' x 12')—perfect for hosting summer barbecues or enjoying quiet evenings outdoors. The property also boasts a 22' x 24' insulated double garage with radiant heat and a new chimney (2022). The metal roof on both the house and garage (installed in 2018) offers durability and peace of mind for years to come. Additional features include a concrete driveway, gravel parking pad, and a 220-volt plug on the back of the house—ideal for tools or outdoor equipment. Recent updates include a replaced circuit board for radiant heat in the gargage (2023) and underground power and Sasktel lines (2012). Built in 1977, this home blends classic charm with thoughtful updates—don’t miss your chance to make it yours! (id:39198)
Property Details
Interior
Features
Basement Floor
4pc Bathroom
4'11" x 7'Bedroom
13'2" x 11'3"Bedroom
10'9" x 9'4"Laundry room
12'4" x 7'Property History
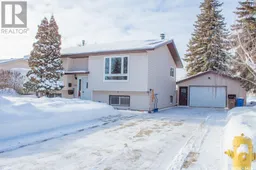 35
35
