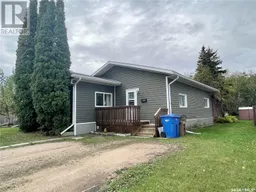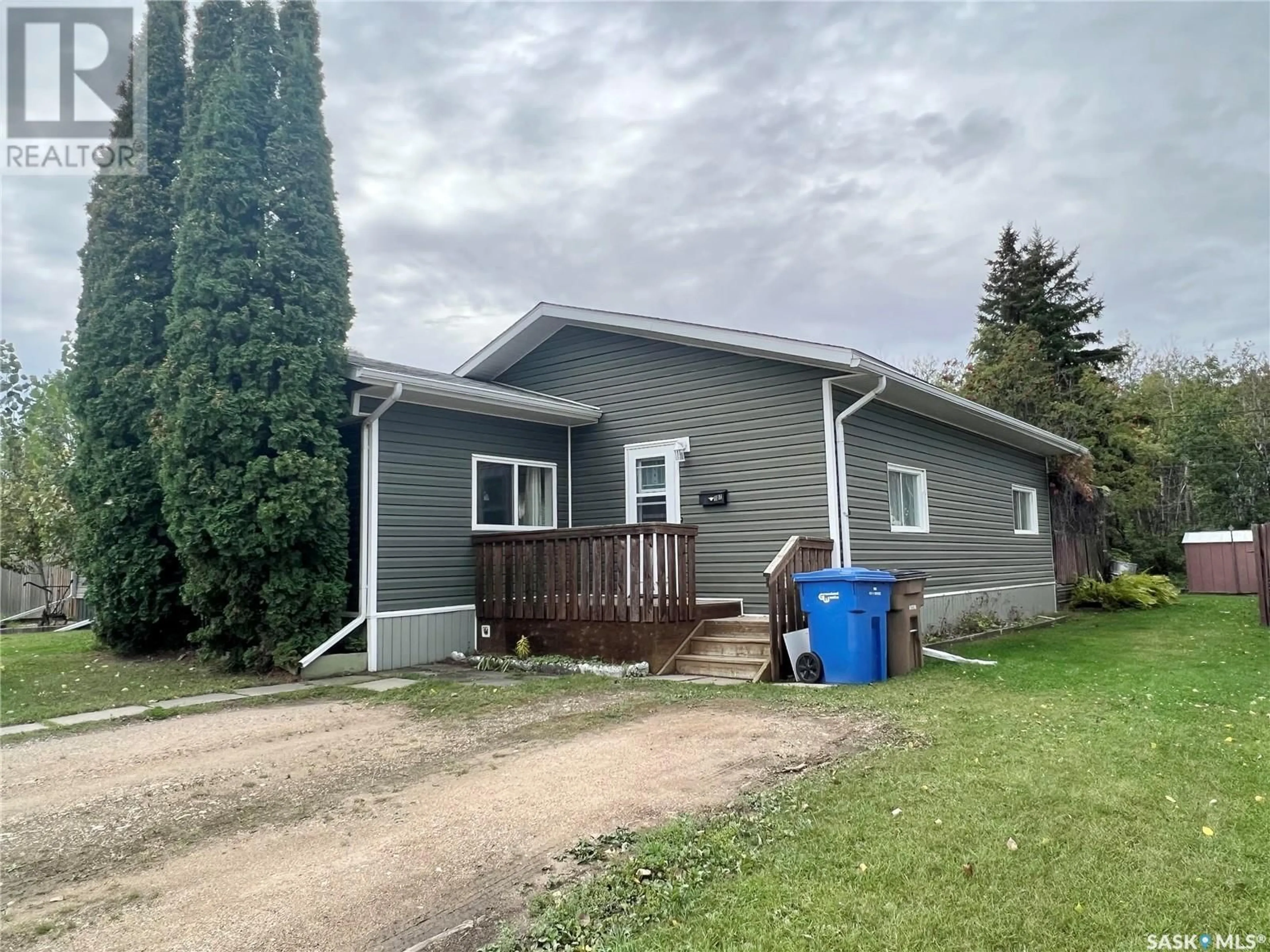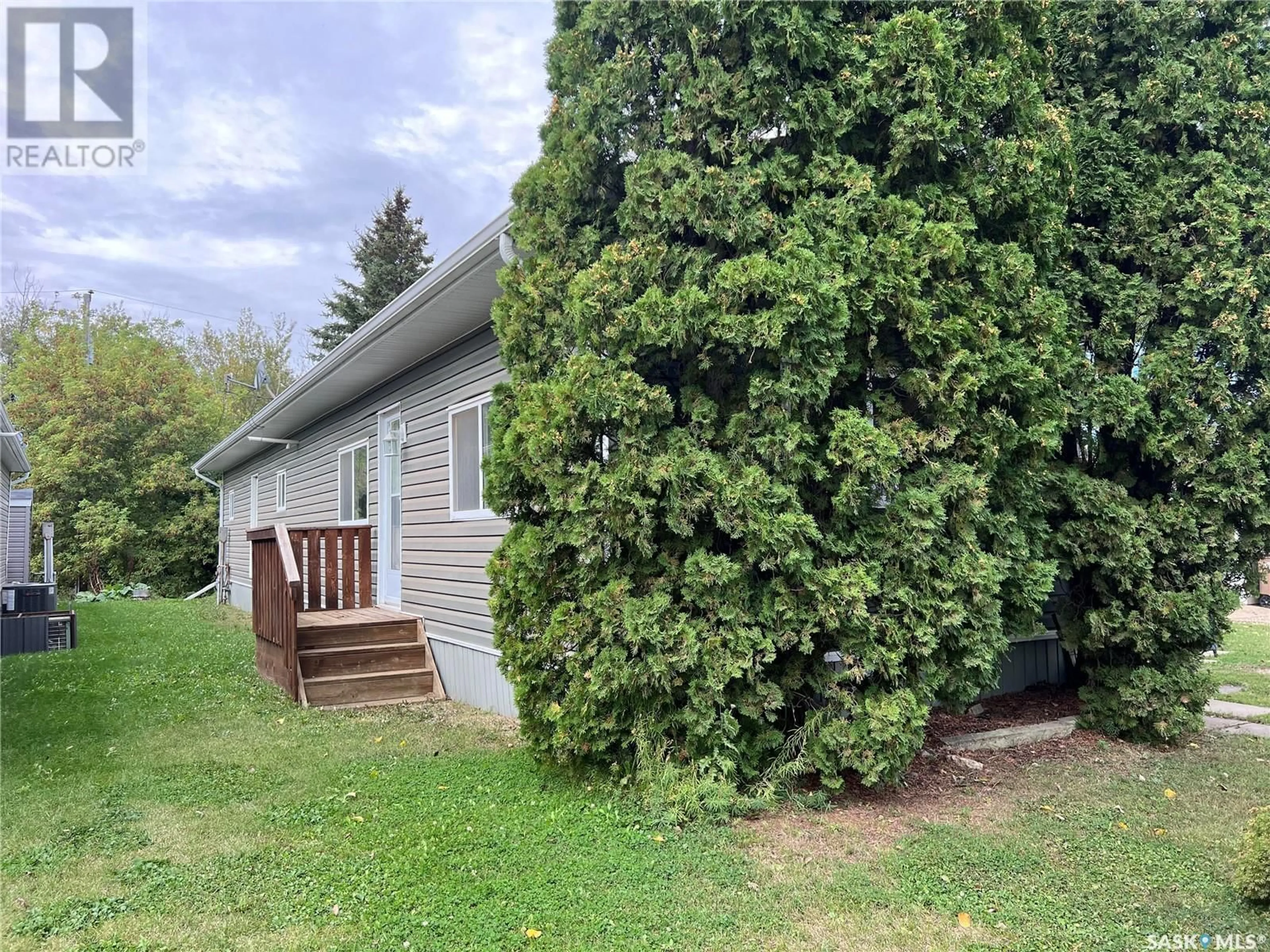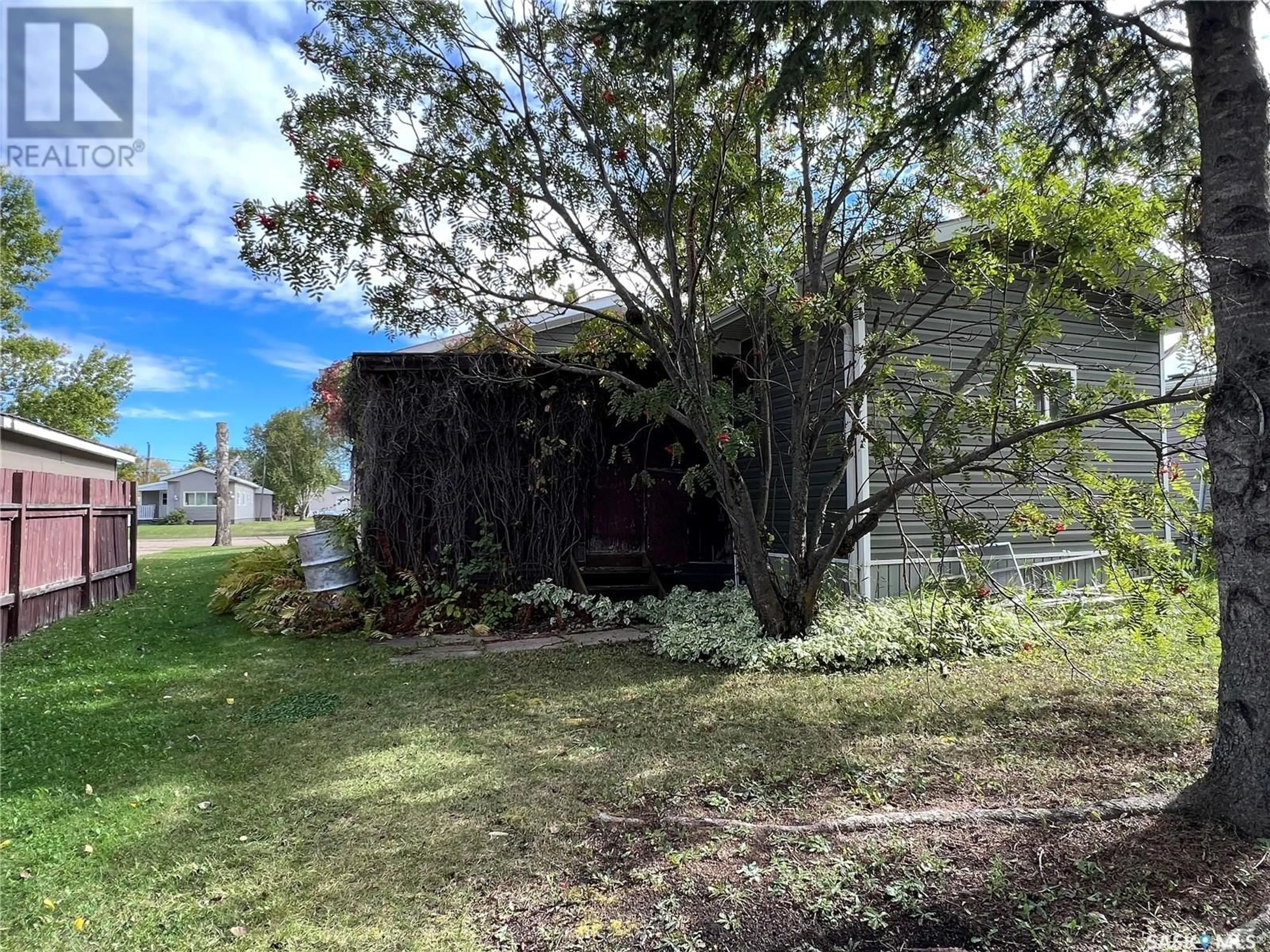107 Fifth AVENUE, Melfort, Saskatchewan S0E1A0
Contact us about this property
Highlights
Estimated ValueThis is the price Wahi expects this property to sell for.
The calculation is powered by our Instant Home Value Estimate, which uses current market and property price trends to estimate your home’s value with a 90% accuracy rate.Not available
Price/Sqft$69/sqft
Est. Mortgage$414/mo
Tax Amount ()-
Days On Market44 days
Description
This home on owned lot on South Eastern edge of Melfort, backing to nature treed land. The home has great street appeal, exterior has enjoyed the installation of 2" styro under vinyl siding, several exterior windows and some exterior doors. There was additional blown in insulation done in about 2009/10 under the Energuide program and review for energy efficiency. The furnace is high efficient and replaced about 3 years ago. Water heater is about 10 years old, give or take. Included with the home sale are the fridge, stove (2 years old), dishwasher, washer and dryer. Seller advises all appliances work although the dishwasher is older and doesn't always clean the best. There is an enclosed deck accessed from rear addition family room. A shed is provided to hold your yard tools and equipment. A great affordable home with a surprising amount of space to enjoy! Fleetwood - Red Deer Serial # 1840 Model C7H CSA # 254546 Issue # 75454 Age about 1974 with addition done in about 1978 by information provided by previous ownership. Please note: wood stove is ornamental only, is not functional as chimney was closed off and insulated. (id:39198)
Property Details
Interior
Features
Main level Floor
Living room
13 ft x 13 ftBedroom
6 ft ,9 in x 9 ft ,9 inMud room
11 ft ,4 in x 13 ft ,6 inFamily room
13 ft ,4 in x 15 ft ,6 inProperty History
 19
19


