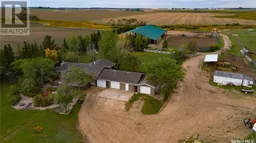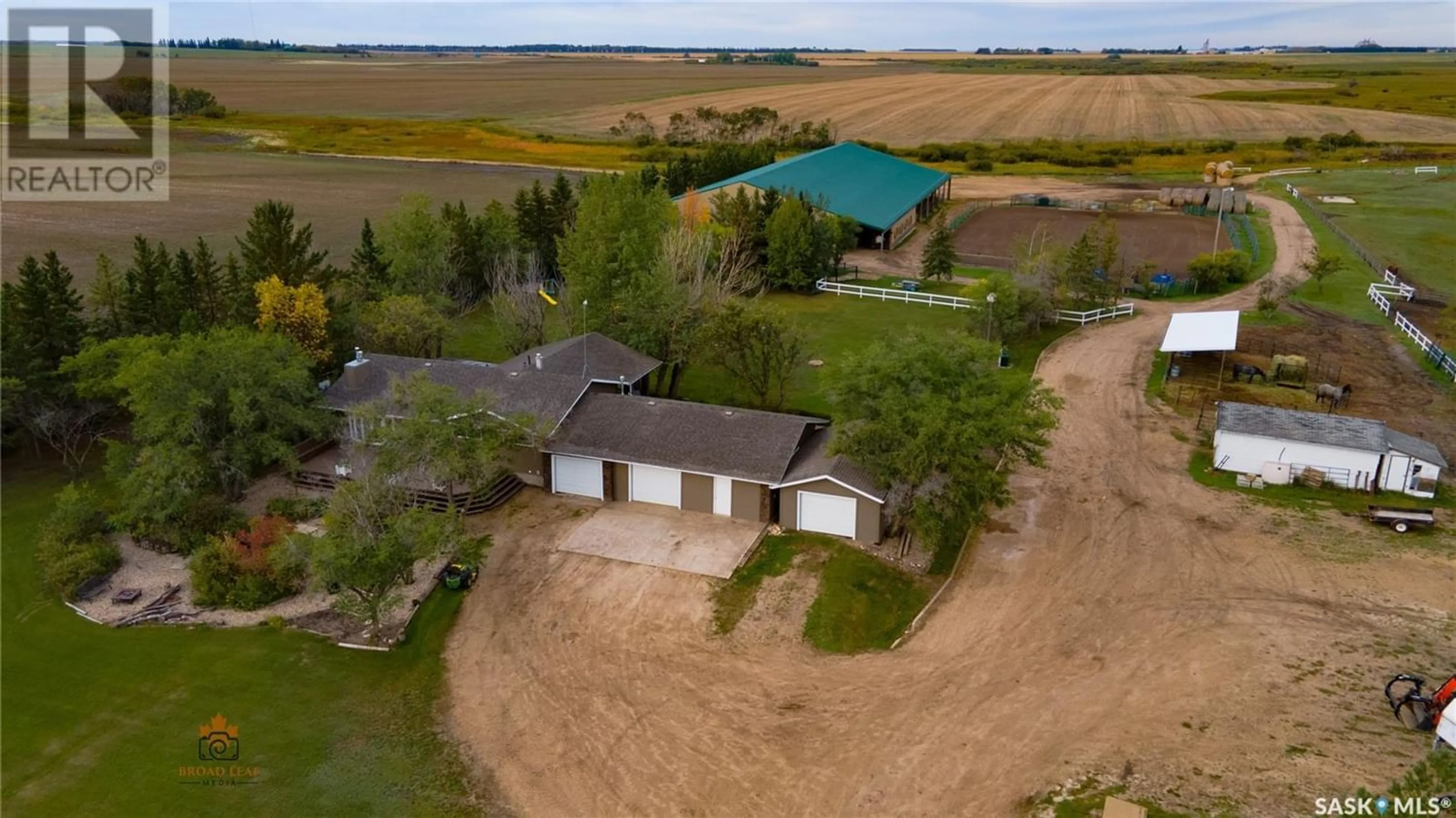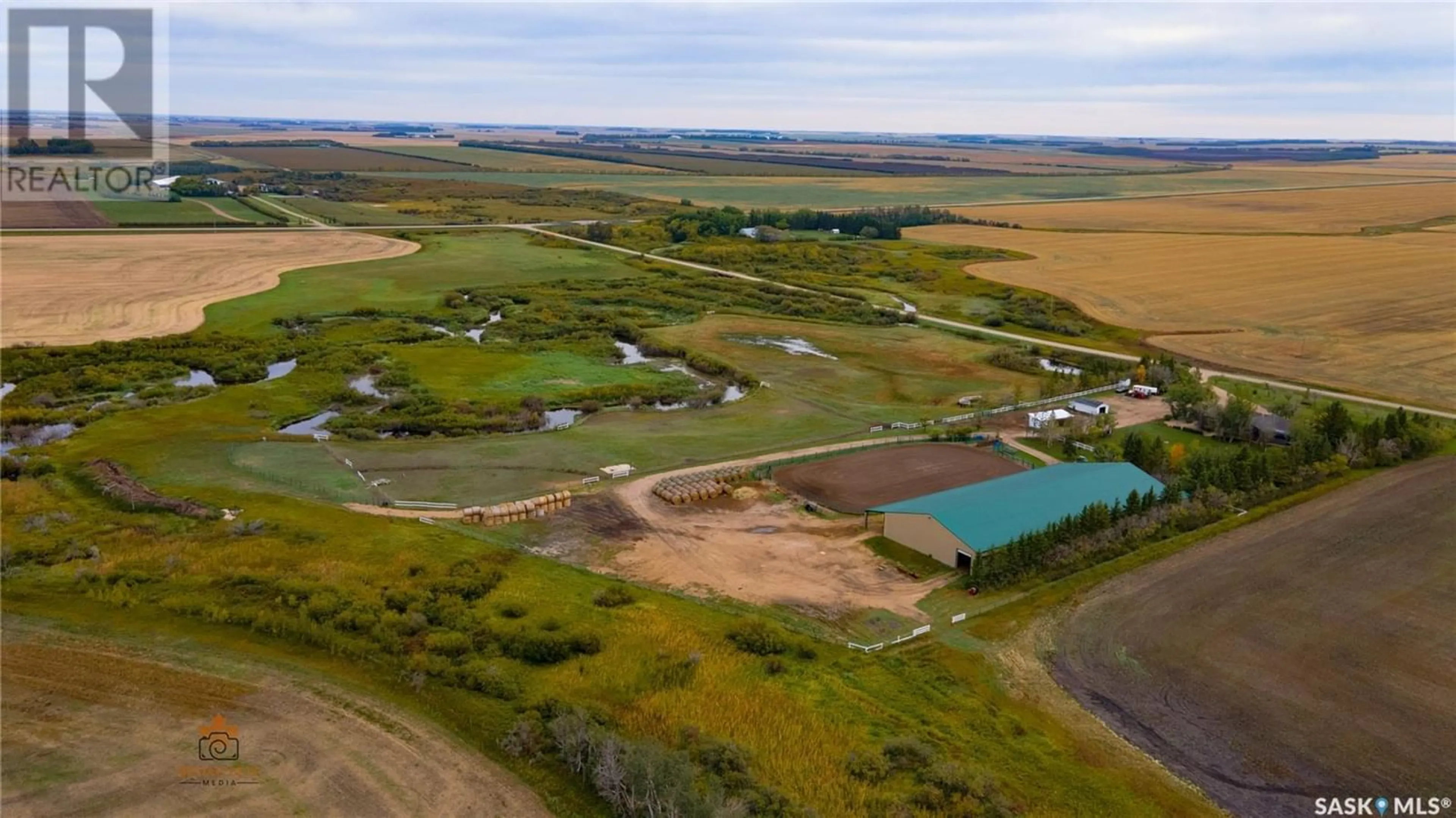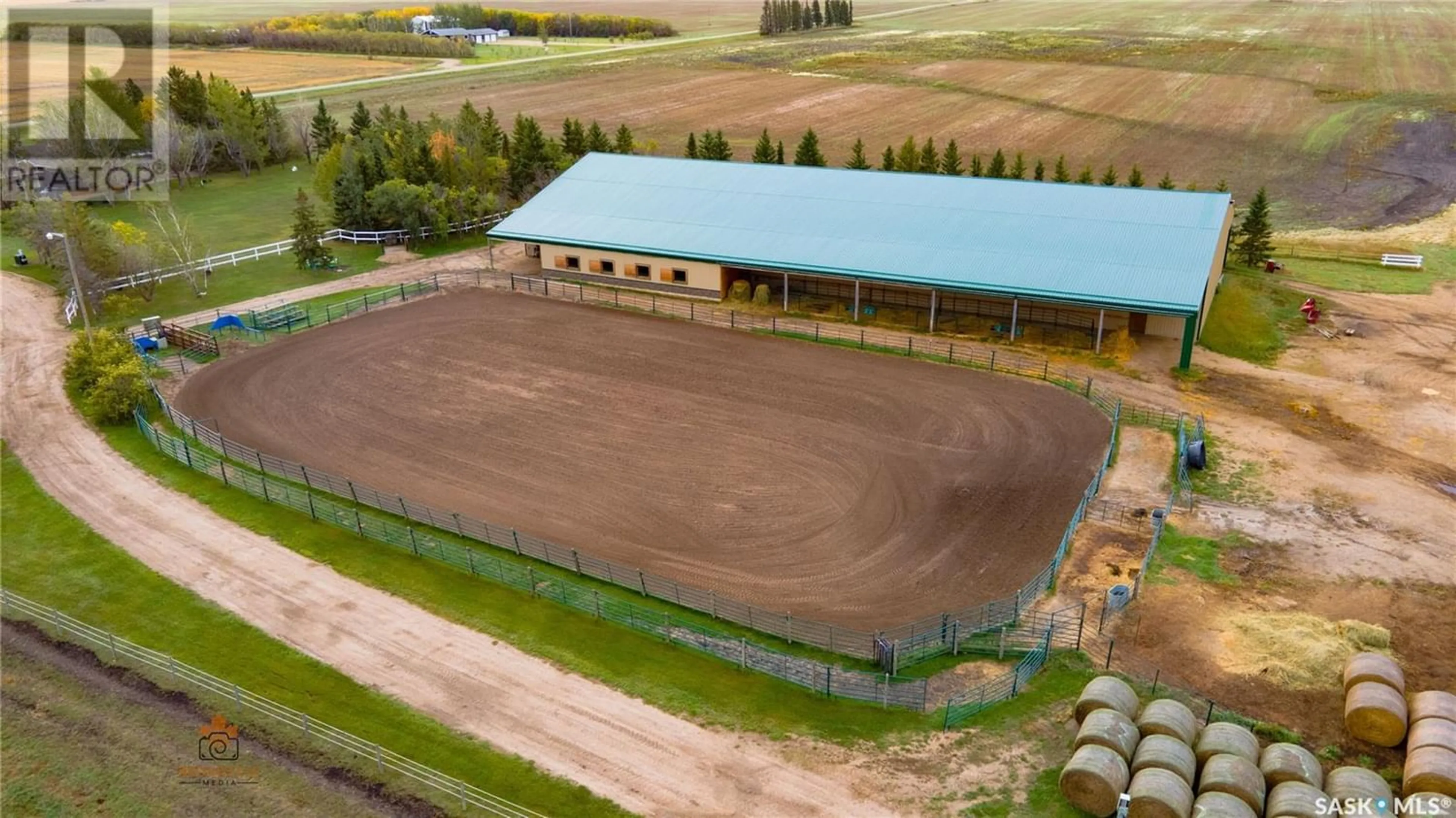Melfort Equestrian Acreage, Star City Rm No. 428, Saskatchewan S0E1A0
Contact us about this property
Highlights
Estimated ValueThis is the price Wahi expects this property to sell for.
The calculation is powered by our Instant Home Value Estimate, which uses current market and property price trends to estimate your home’s value with a 90% accuracy rate.Not available
Price/Sqft$588/sqft
Est. Mortgage$3,111/mo
Tax Amount ()-
Days On Market1 year
Description
One of a kind Equestrian acreage located East of Melfort (2.4km East & .5km South), with spectacular views of your 80'x200' RIDING ARENA, fenced outdoor arena, yardsite & pastures. The home is a 1232 sq.ft bungalow with an attached (heated w/ gas) garage (40' x 28'). The exterior of the home was renovated with composite siding & stone. The back of the home has a covered sun room, covered deck with recessed lighting and beautiful patio that holds a breath taking view of the gently rolling landscape. The house has four bedrooms, three bathrooms throughout. This property has a classic, functional floor plan including main floor laundry, two piece ensuite & two gas fireplaces to highlight. The interior has recent upgrades with paint, flooring & trim. The property has a spectacular riding arena built in 2014 (80' x 200') with a man door and large overhead door access on the North side on building. This building includes a tack room with cabinets/counter top that has electric baseboard heat, 20'x50' concrete pad tie up area. The riding arena also has a 16x200' covered lean to that is finished with 4 stalls (10x12') complimented with hoof grip rubber flooring, tongue & groove pine doors. This building is finished with metal siding, stone accents & swing out windows for the stalls. The riding arena could be utilized as shop for equipment. There is an outdoor riding arena (120'x240'), 20x28' det garage, 2 large paddock pastures, covered structure with 4 pens, washing stall, fancy outdoor, rustic toilet located next to the arena. The perimeter is fenced with white, horsecote polywire fencing. This property includes: fridge, built in stove/oven, dishwasher, washer, dryer, sauna, universal gym, central air, central vac/attachments and many exterior corrals/gates. The home is serviced with Melfort Rural Pipeline Water, natural gas heat. The property has a well, dugout to utilize for yard. (id:39198)
Property Details
Interior
Features
Main level Floor
Primary Bedroom
9'11" x 12'7"2pc Bathroom
7'2" x 2'6"Bedroom
9'6" x 10'10"Bedroom
9'11" x 9'7"Property History
 45
45


