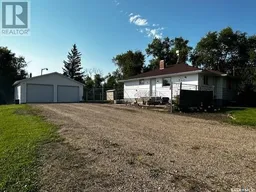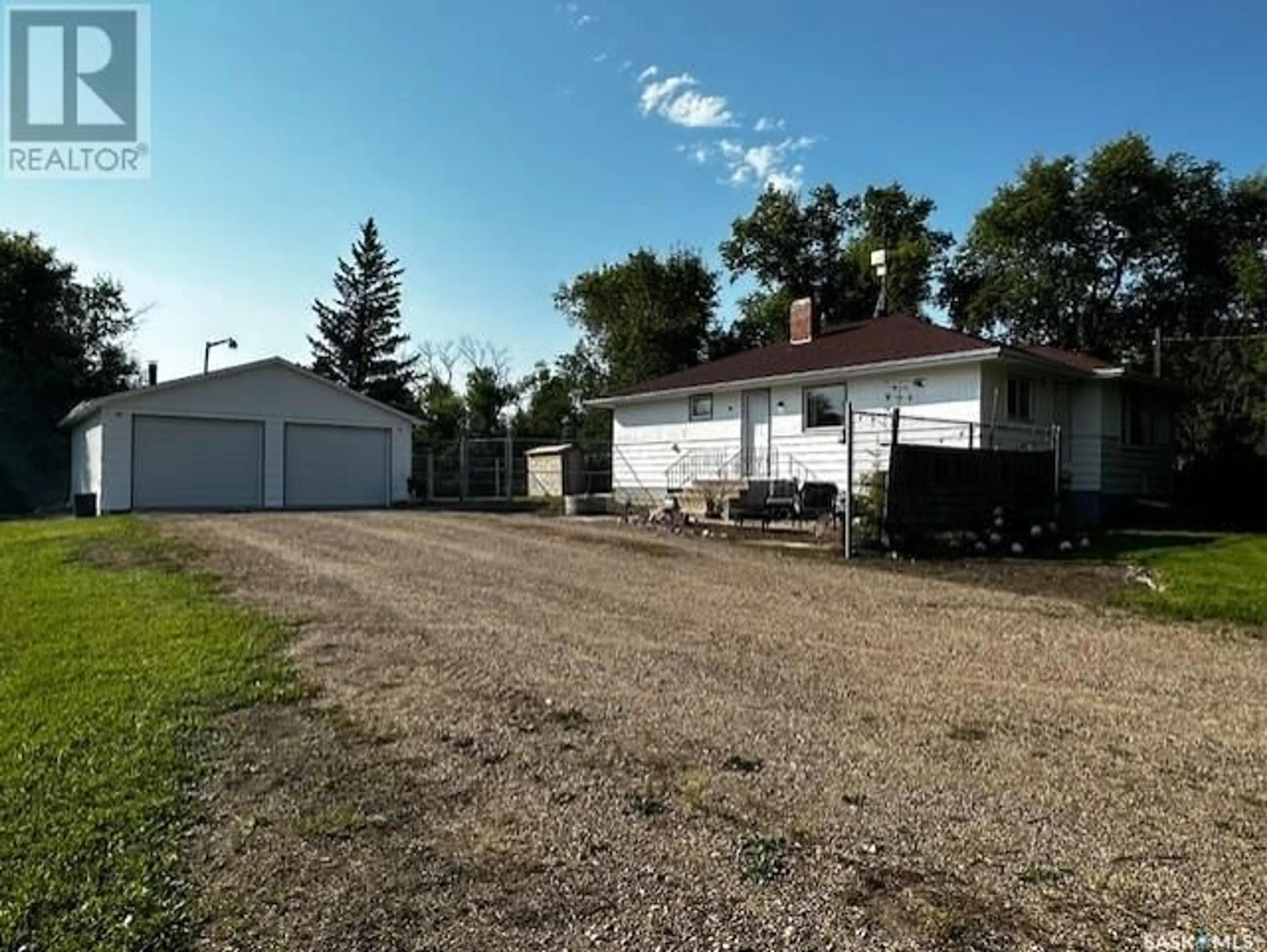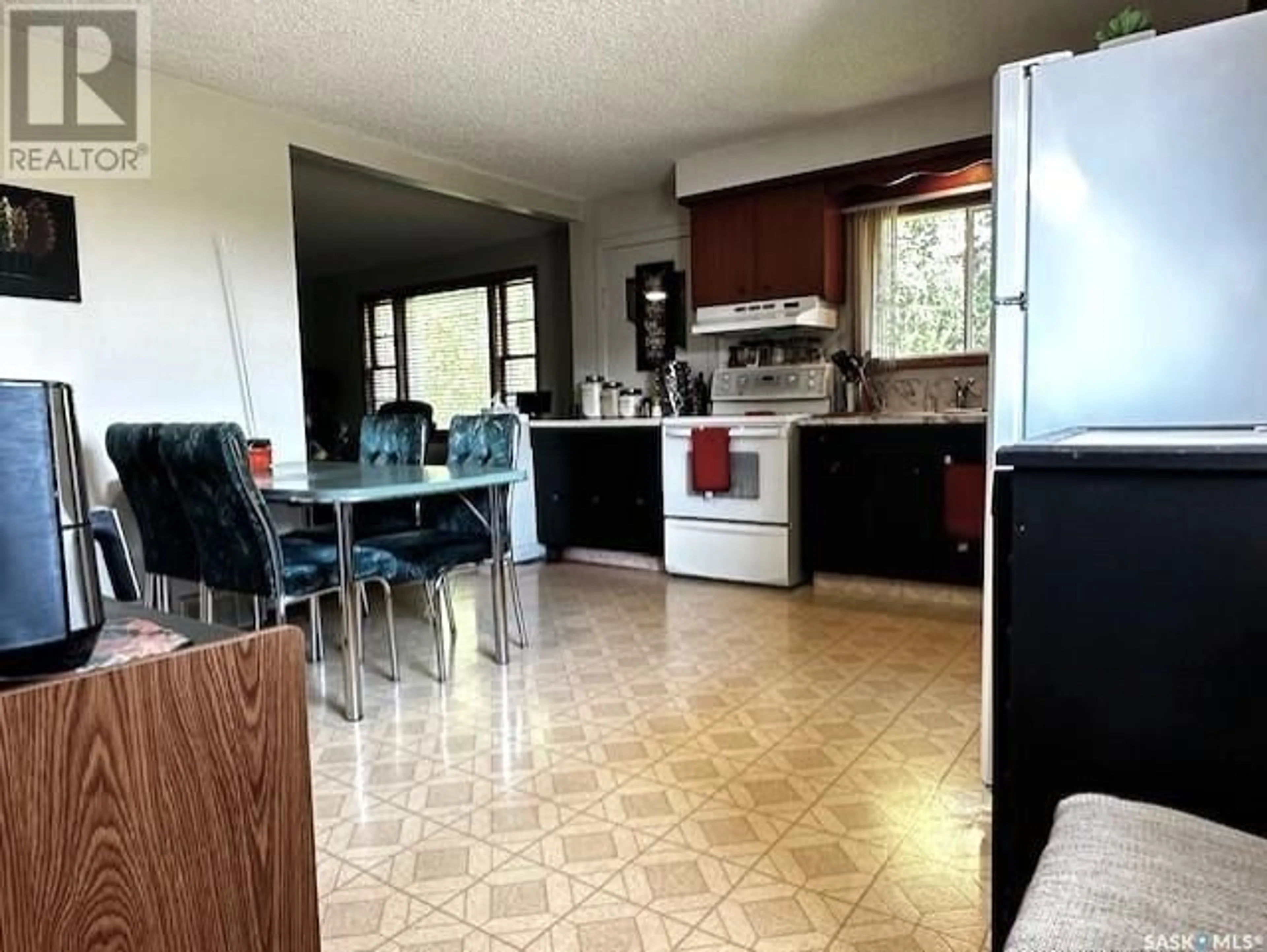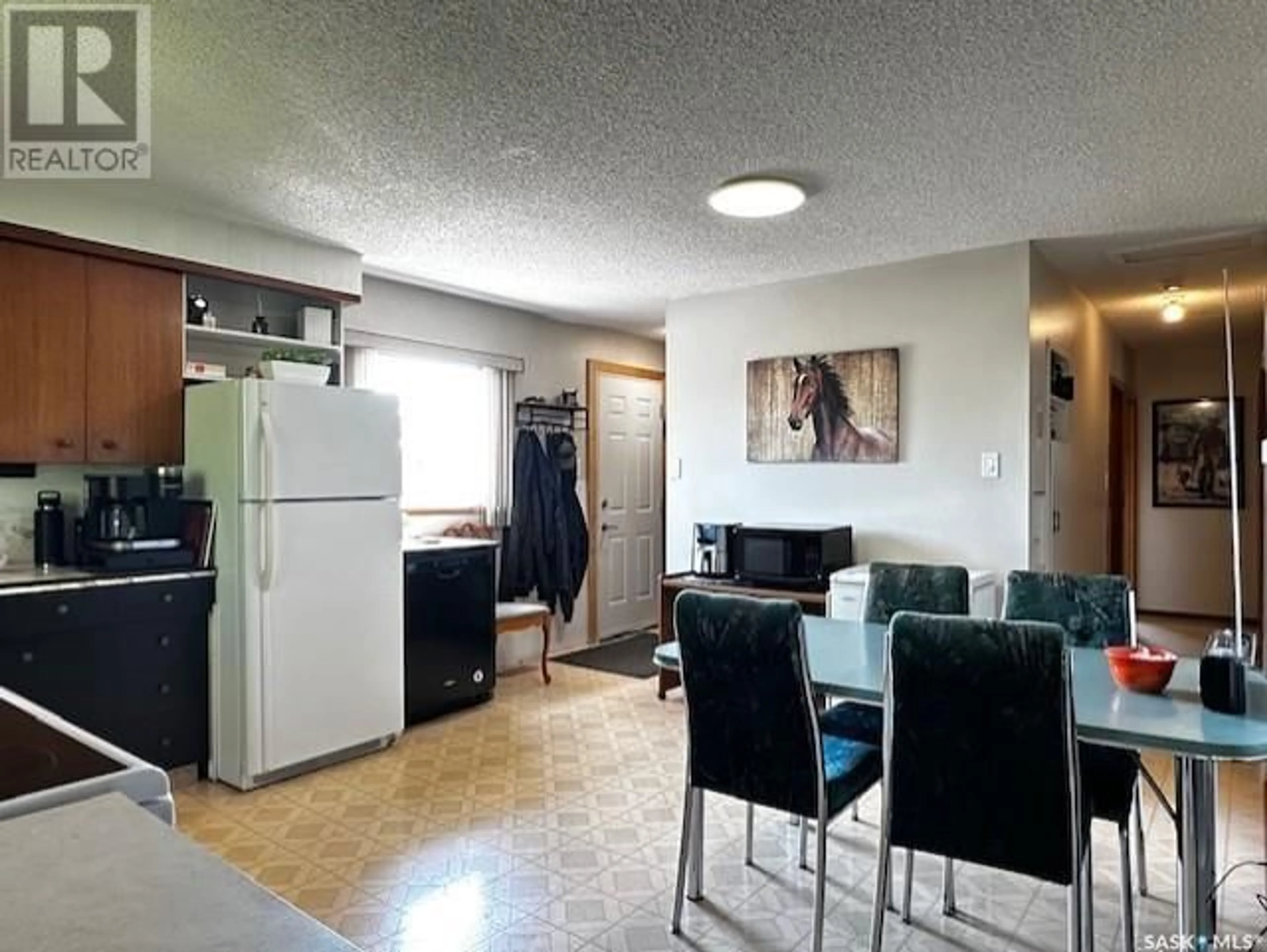208 Queen STREET, Fenwood, Saskatchewan S0A0Y0
Contact us about this property
Highlights
Estimated ValueThis is the price Wahi expects this property to sell for.
The calculation is powered by our Instant Home Value Estimate, which uses current market and property price trends to estimate your home’s value with a 90% accuracy rate.Not available
Price/Sqft$57/sqft
Days On Market14 days
Est. Mortgage$268/mth
Tax Amount ()-
Description
208 Queen Street in Fenwood, Saskatchewan, offers a serene, country-like setting within town limits, just 19.7 km West of Melville on Highway 15. This property spans nearly an acre, with the potential to purchase the adjoining lot for even more space. The 1955 bungalow features two bedrooms, a laundry area, a four-piece bathroom, a spacious kitchen, a dining area, and a large living room on the main floor. The basement provides additional space, including a family room, a bedroom, a three-piece bathroom, and ample storage. The home is equipped with a Culligan reverse osmosis system, and the main floor appliances are included. Outside, you'll find a large dog run and plenty of open space to enjoy. The property also features a two-car detached insulated garage with one power opener. Additionally, the convenience of a built-in dishwasher and central air conditioning adds to the comfort of this charming home. Living here offers the tranquility of country living while still being within town limits, with water and sewer utilities billed every three months at a rate of $135. This property perfectly blends comfort and potential for creativity and expansion. (id:39198)
Property Details
Interior
Features
Basement Floor
Laundry room
9 ft ,10 in x 8 ft ,6 in3pc Bathroom
6 ft ,9 in x 5 ft ,11 inOther
11 ft x 11 ft ,9 inFamily room
16 ft ,3 in x 11 ftProperty History
 42
42


