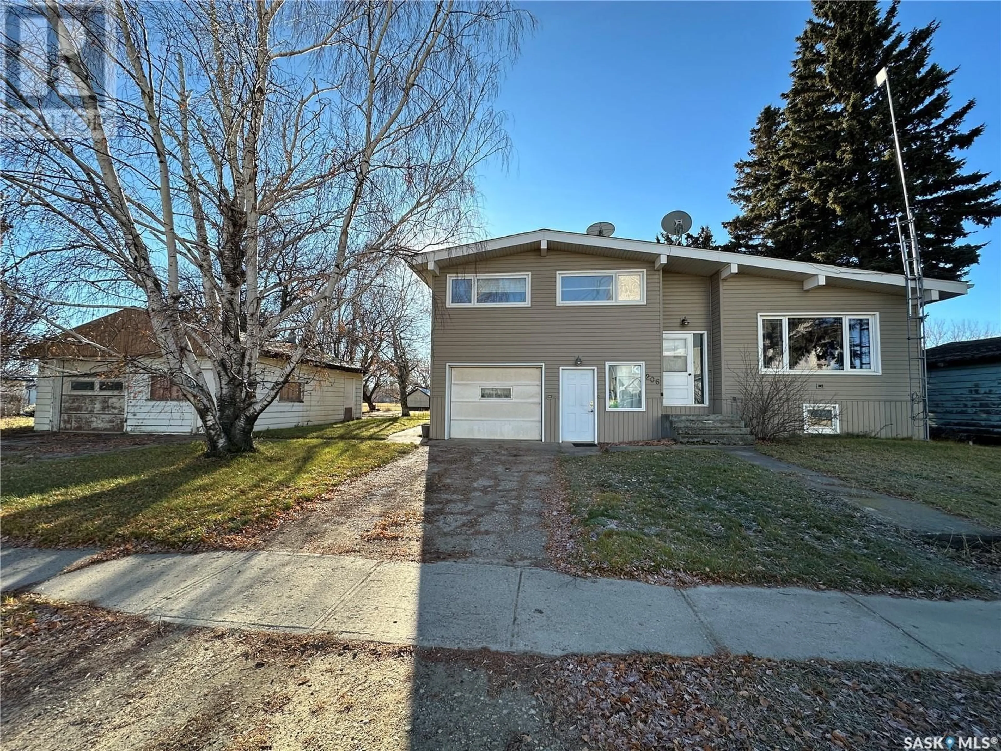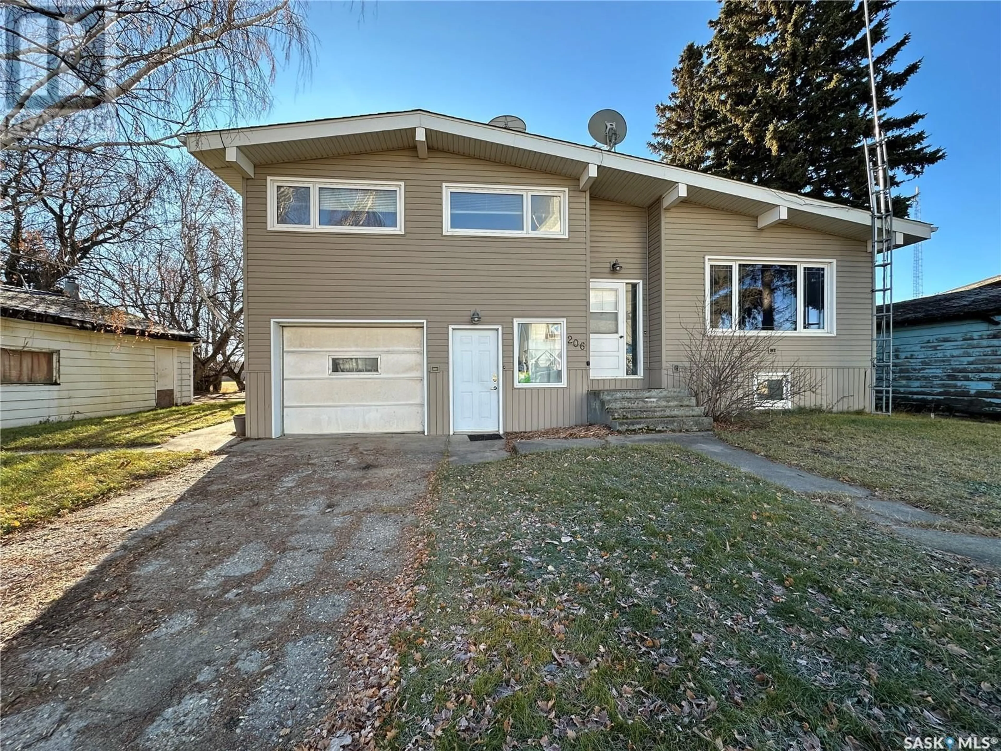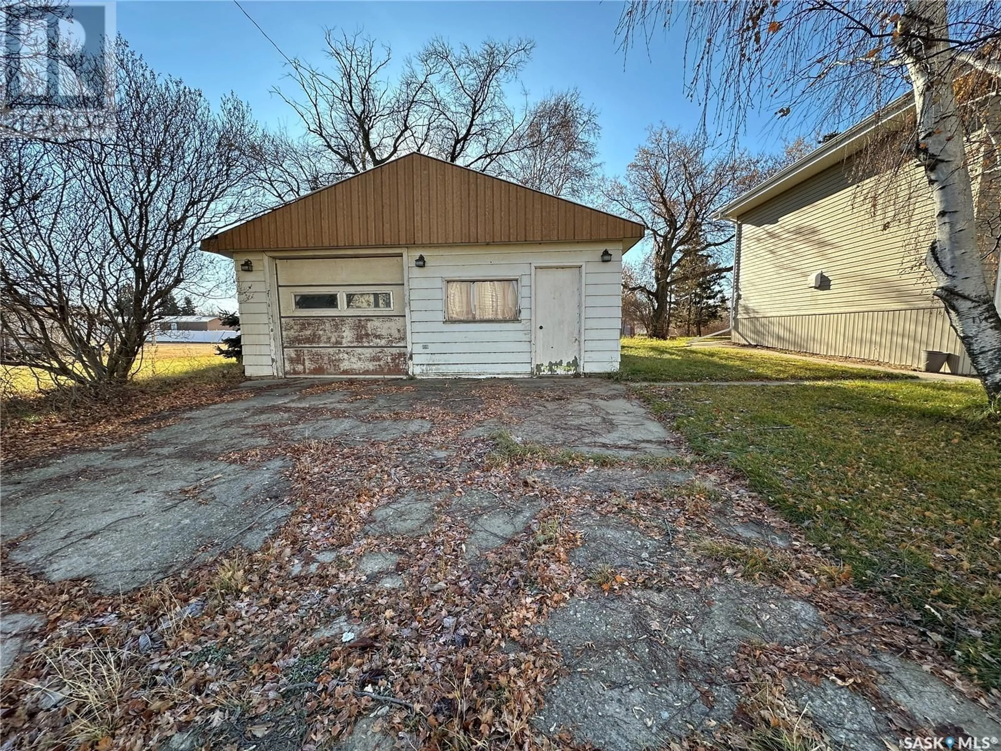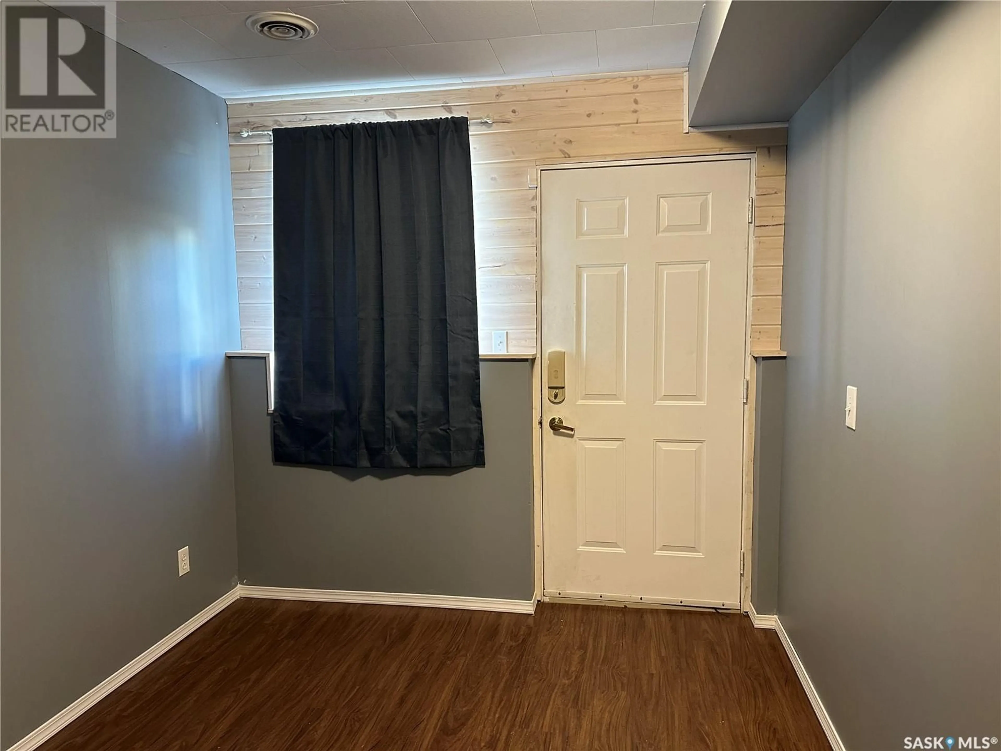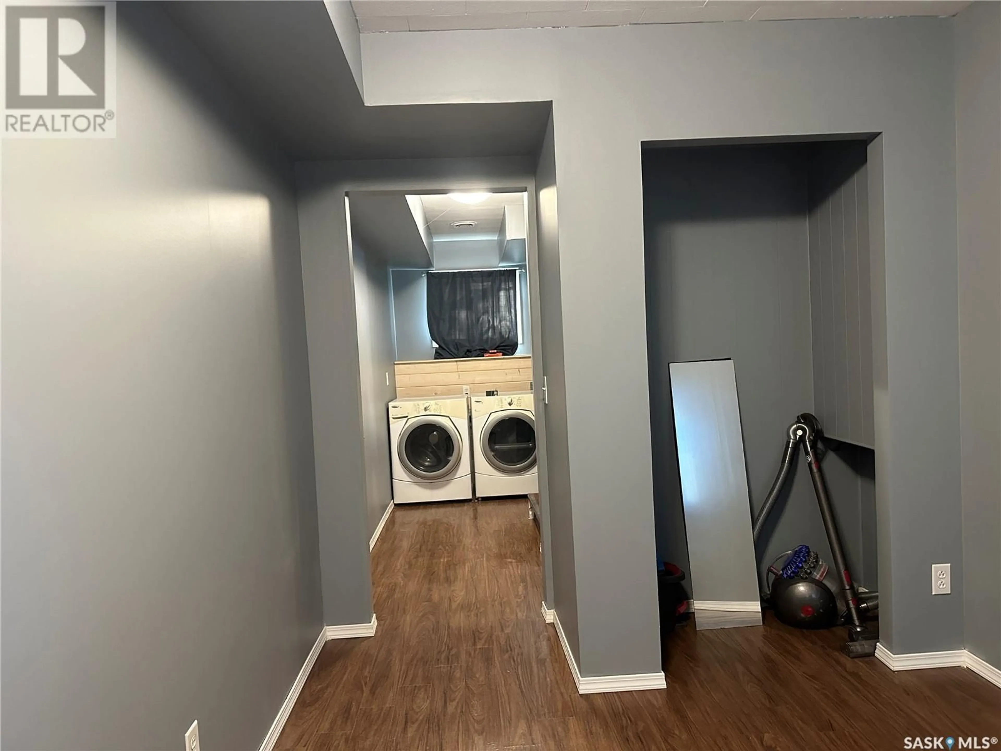206 Railway AVENUE, St. Gregor, Saskatchewan S0K3X0
Contact us about this property
Highlights
Estimated ValueThis is the price Wahi expects this property to sell for.
The calculation is powered by our Instant Home Value Estimate, which uses current market and property price trends to estimate your home’s value with a 90% accuracy rate.Not available
Price/Sqft$142/sqft
Est. Mortgage$816/mo
Tax Amount ()-
Days On Market53 days
Description
Located in the Village of St. Gregor, this inviting home is a short 15-minute drive from Humboldt and just 20 minutes from the BHP Jansen Potash Mine. Set on a generous 100' x 125' lot, the property offers ample space and a freshly painted home ready for new owners! Step into a spacious entrance with a convenient laundry area. A few steps up, you’ll find a 2-piece bath and a large sunroom, ready for your custom touches. The kitchen boasts vaulted ceilings, abundant cabinetry, a subway tile backsplash, a newer sink, and updated lighting. This open-concept space flows seamlessly to the dining area and living room, both with vaulted ceilings and a rustic pine accent wall extending into the living room, where a large picture window fills the space with natural light. The upper level hosts three bedrooms and a refreshed 4-piece bath, with fresh paint throughout and some updated flooring. The basement is a blank slate, ready for you to create the perfect additional living space. An attached single garage provides direct entry to the home, and a double detached garage offers extra storage, though currently outfitted with a single door. The yard is well-treed and includes a rear cement pad, ideal for extra vehicle parking. With newer paint, siding, and windows, this home is move-in ready at an affordable price. Don’t miss the chance to make this spacious property your own—call today! (id:39198)
Property Details
Interior
Features
Second level Floor
2pc Bathroom
5 ft ,8 in x 3 ft ,7 inKitchen
12 ft x 8 ft ,9 inDining room
12 ft ,4 in x 8 ftLiving room
14 ft ,10 in x 12 ft ,5 in
