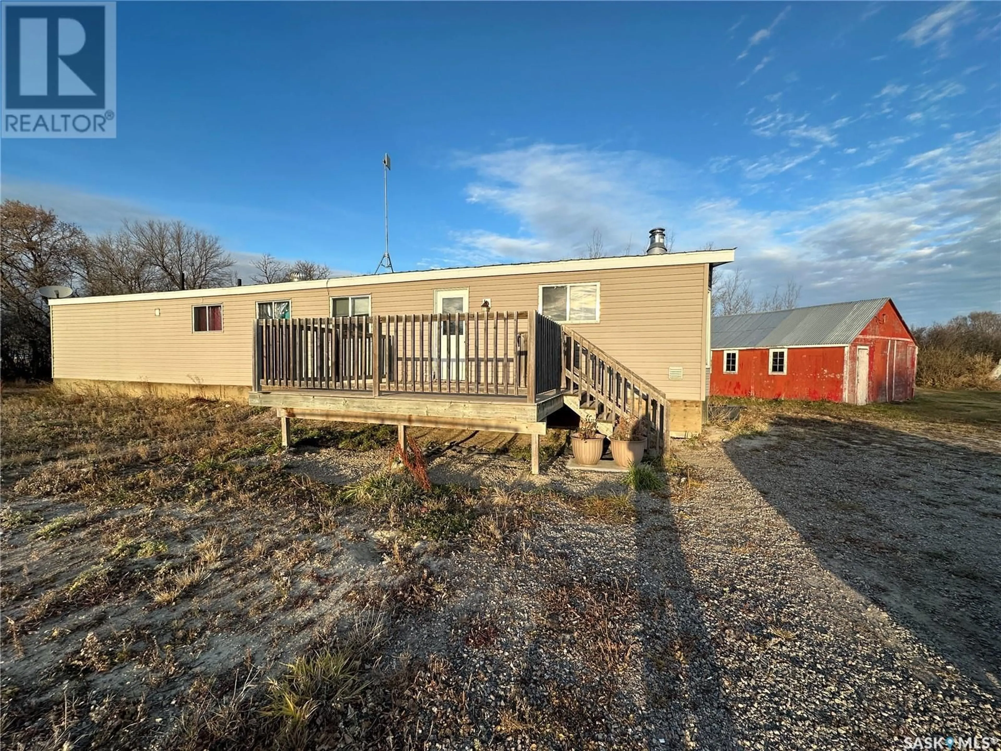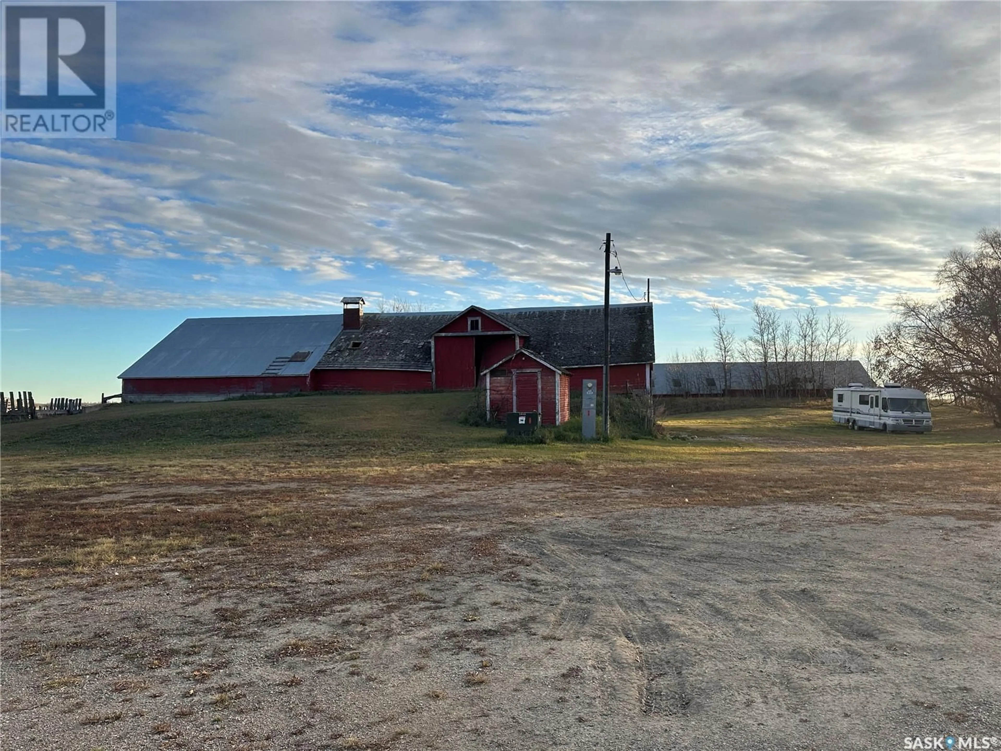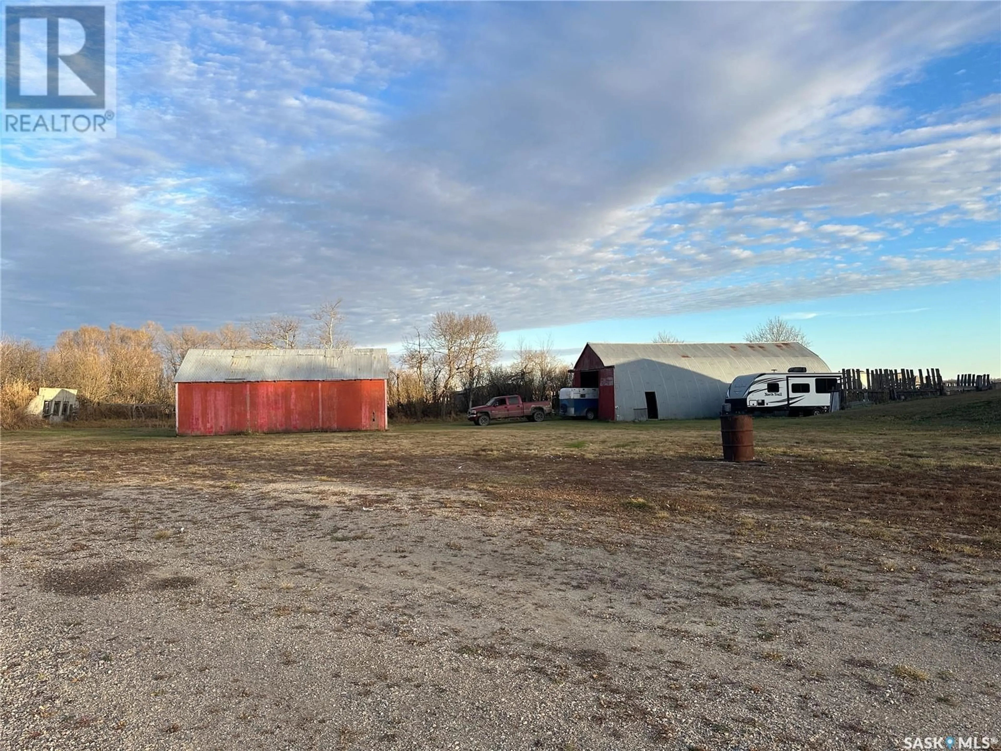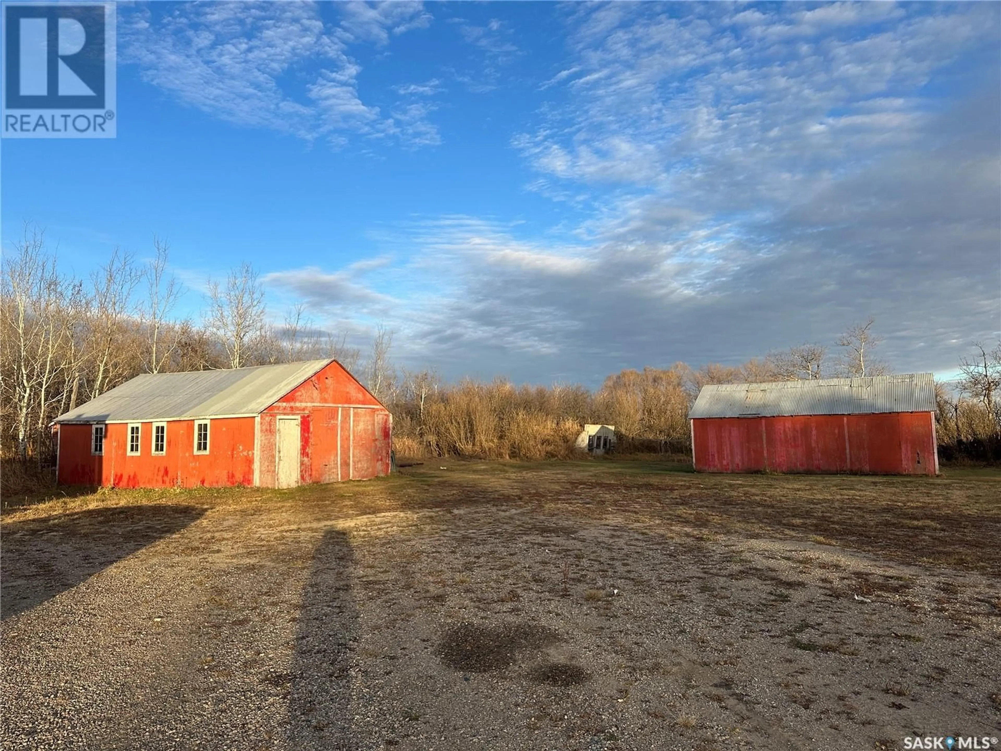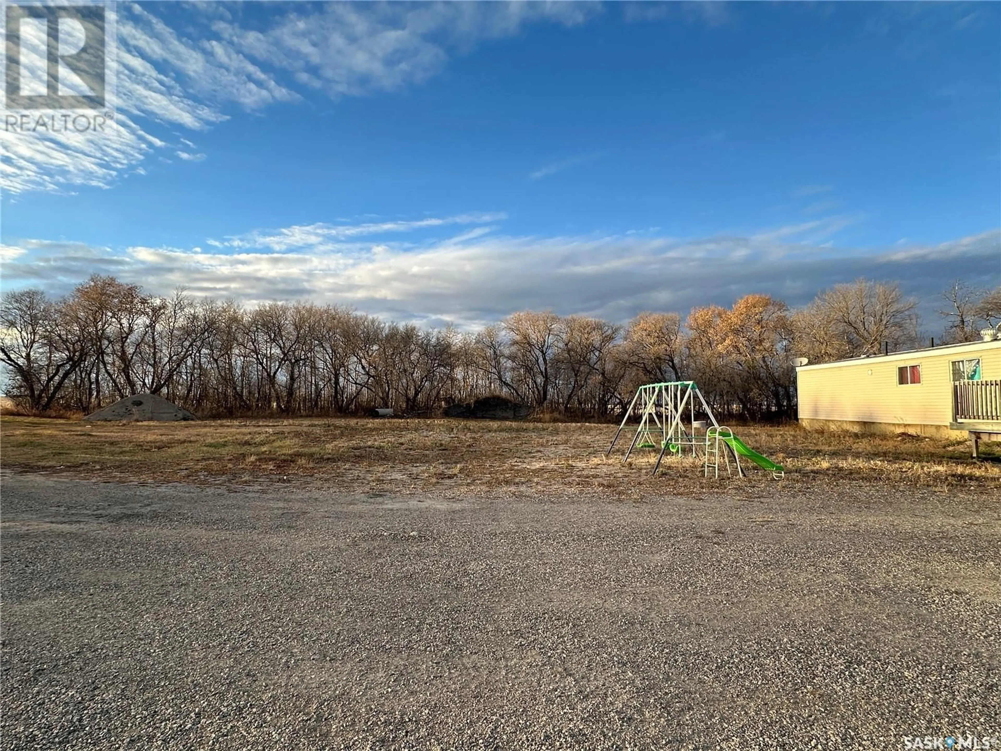Bauer Acreage, St. Peter RM No. 369, Saskatchewan S0K3X0
Contact us about this property
Highlights
Estimated ValueThis is the price Wahi expects this property to sell for.
The calculation is powered by our Instant Home Value Estimate, which uses current market and property price trends to estimate your home’s value with a 90% accuracy rate.Not available
Price/Sqft$188/sqft
Est. Mortgage$752/mo
Tax Amount ()-
Days On Market56 days
Description
Affordable Acreage Just 20 Minutes from the City of Humboldt! Discover the charm of rural living with this 22.78-acre property, located just a short drive from the City of Humboldt. The property includes a cozy mobile home with three bedrooms, a spacious living room, a kitchen with a dedicated dining area, a laundry space, and a 4-piece bathroom. All appliances are included, making this home move-in ready. This acreage is well-equipped with several outbuildings, including two older barns, a Quonset, a three-car garage, and multiple sheds, providing ample storage and potential for various uses. A dedicated well house and a newer septic tank add to the property's functionality. With plenty of space for gardening and the option for animals, this partially fenced yard offers endless possibilities for outdoor activities and hobbies. Enjoy the convenience of only 1.5 km of gravel road access. Some updates are, a new septic tank and plumbing to the house in August 2021, a new well pump, new pressure pump new water lines to the house in August 2021, underground power in August 2021, a yard light in August 2021, a water heater in 2022, RV plug by the barn, power lights/plugs in the first barn 2022, water hydrant in the barn/ new water line to barn 2022. Don't miss this chance to own an affordable slice of country life! Call today to arrange a viewing. (id:39198)
Property Details
Interior
Features
Main level Floor
Living room
15 ft ,9 in x 13 ftKitchen/Dining room
13 ft x 12 ft ,7 inBedroom
9 ft ,8 in x 7 ft ,8 inBedroom
7 ft ,11 in x 7 ft ,3 in
