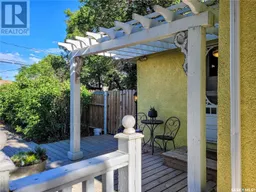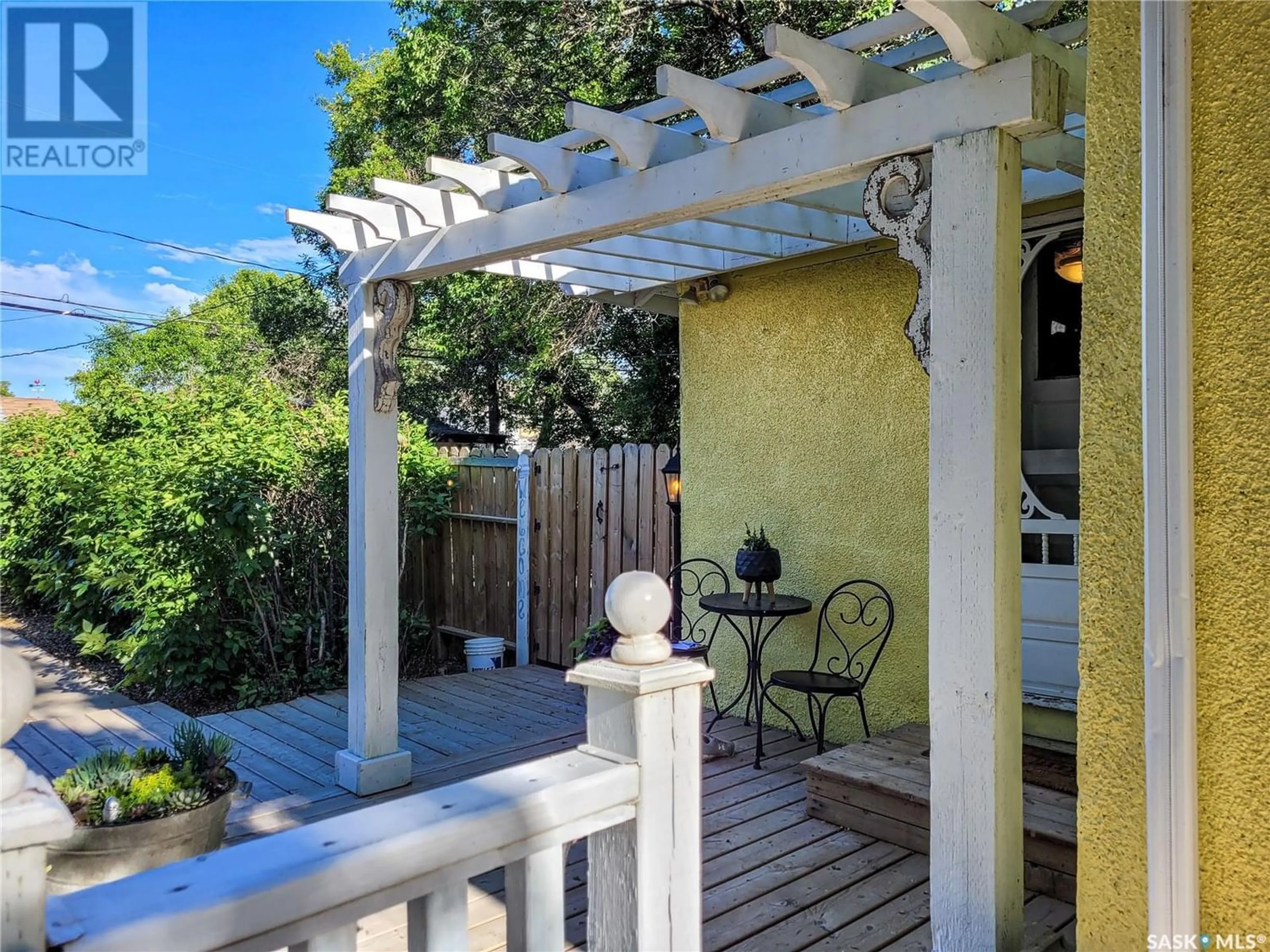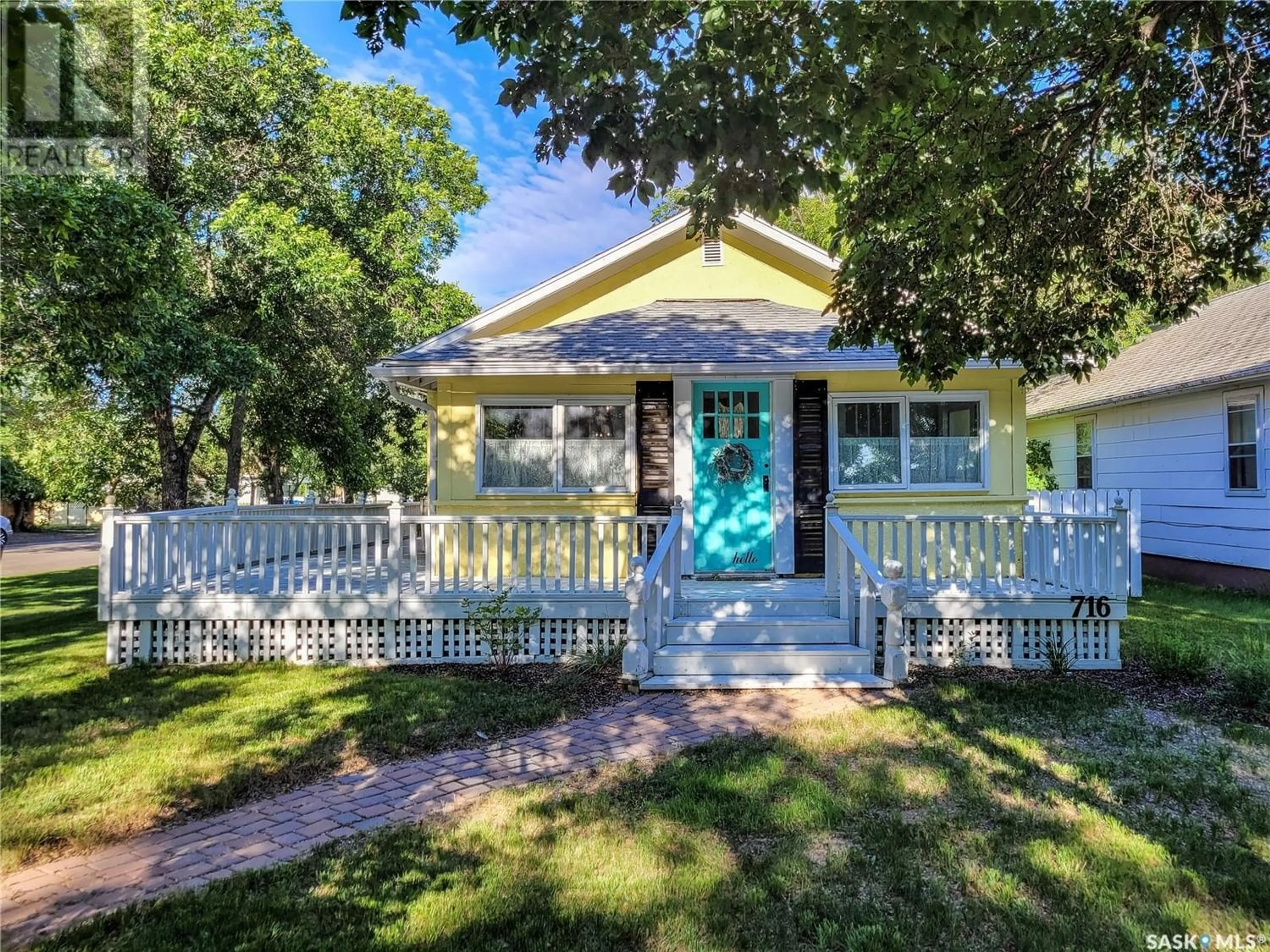716 Main STREET, Rosetown, Saskatchewan S0L2V0
Contact us about this property
Highlights
Estimated ValueThis is the price Wahi expects this property to sell for.
The calculation is powered by our Instant Home Value Estimate, which uses current market and property price trends to estimate your home’s value with a 90% accuracy rate.Not available
Price/Sqft$165/sqft
Days On Market115 days
Est. Mortgage$700/mth
Tax Amount ()-
Description
This 2 bedroom charmer is a stay-cation every day! Enter the side entrance and let the sound of the screen door take you back. Your first stop is the sunny mudroom followed by the country kitchen with apron sink, wood counter tops, pine walls, exposed brick and white washed cabinets. A floor to ceiling pantry and a glass front hutch provide plenty of storage for everyday dishes or family treasures. The dining and living room are open concept and filled with light that bounces from white shiplap walls to the faux tin ceiling, while a pair of chandeliers set the mood for evening dining and company. At the front of the house, a 3-season enclosed porch is the perfect destination for a book and an afternoon nap. The two bedrooms of the home are separated by the home's 4 pc bath. The master sits at the front of the home and is large enough for a king plus additional furniture without feeling crowded. Tucked into the basement, a family room is sure to be THE destination for movie night. The basement features lots of storage with 2 large rooms, plus the utilities and a 2 pc bath designed for him. The backyard offers another private retreat, fully fenced in 2019 with a large ground level deck at the back of the house and a story-book shed with it's own covered verandah. Tucked behind the shed is a small garden plot and potting table. A single garage and a large gravel parking pad lined with lilacs completes the package. Centrally located between schools and only a few blocks from the arena, pool, Civic Center and downtown area, this home ticks all the boxes! (id:39198)
Property Details
Interior
Features
Basement Floor
Family room
10'3" x 15'8"Other
10'2" x 19'7"Laundry room
13'9" x 6'10"Storage
7'1" x 8'2"Property History
 44
44

