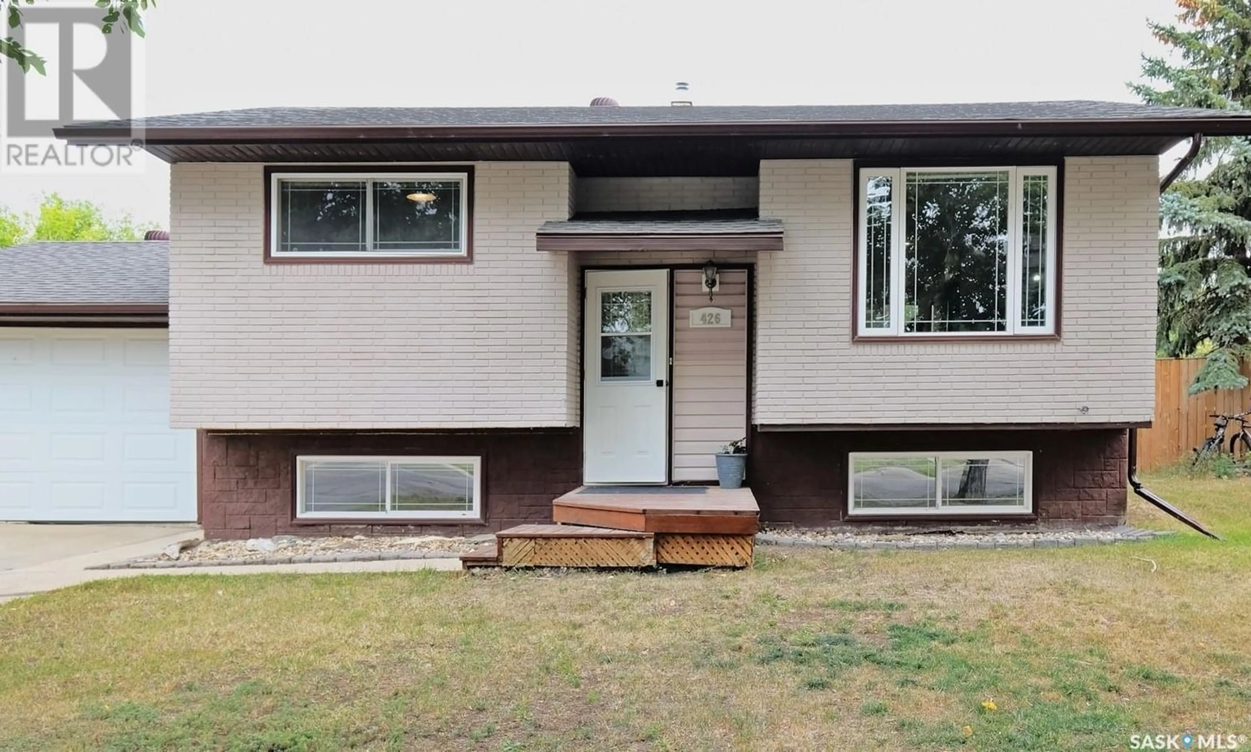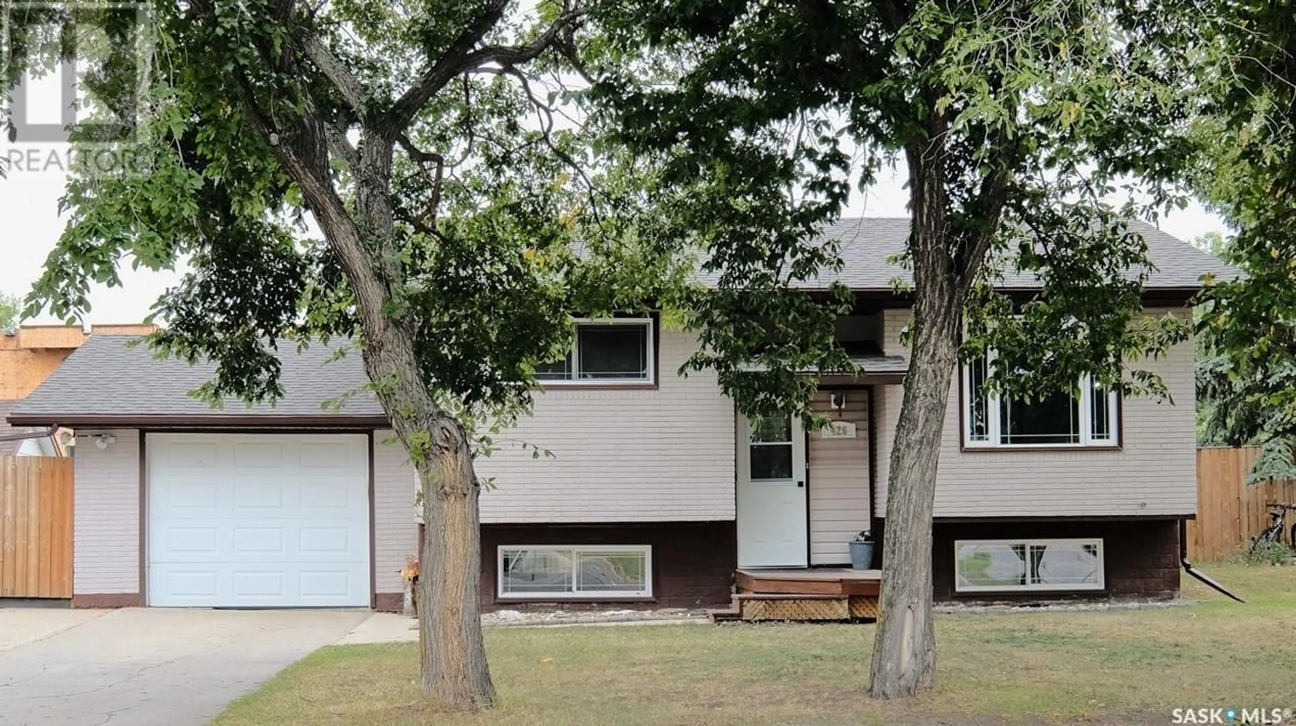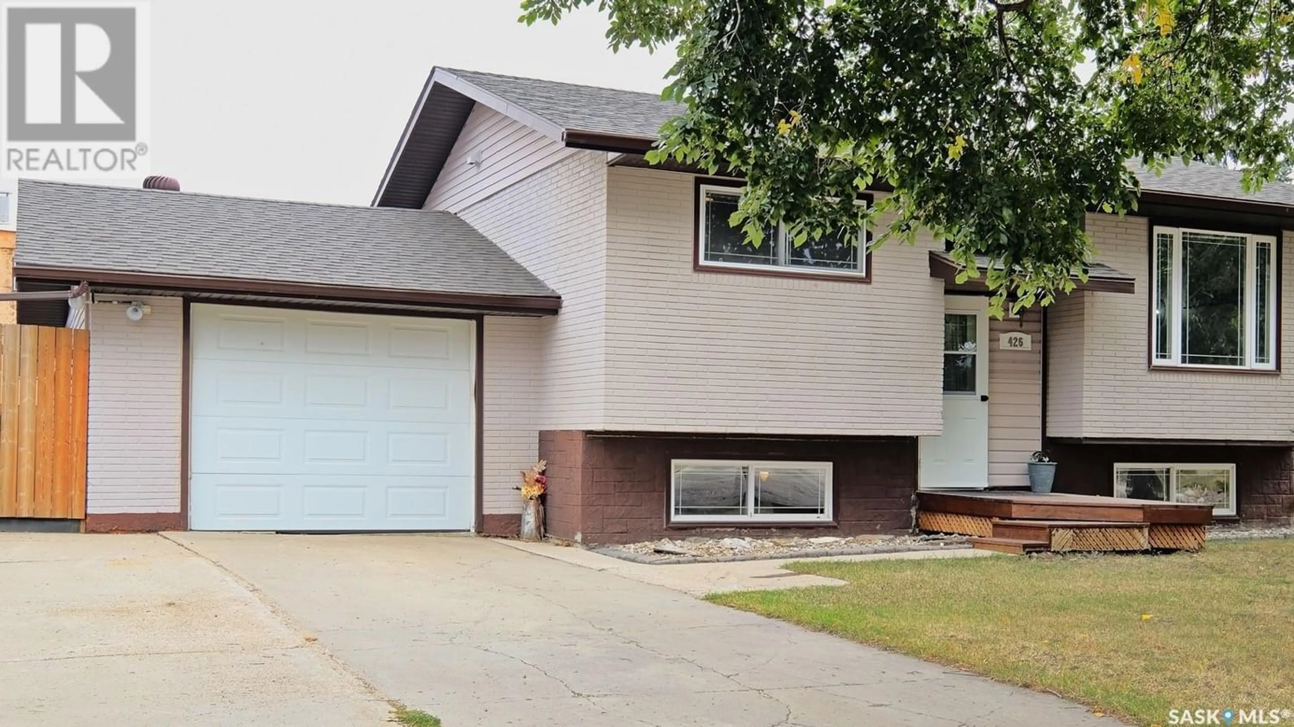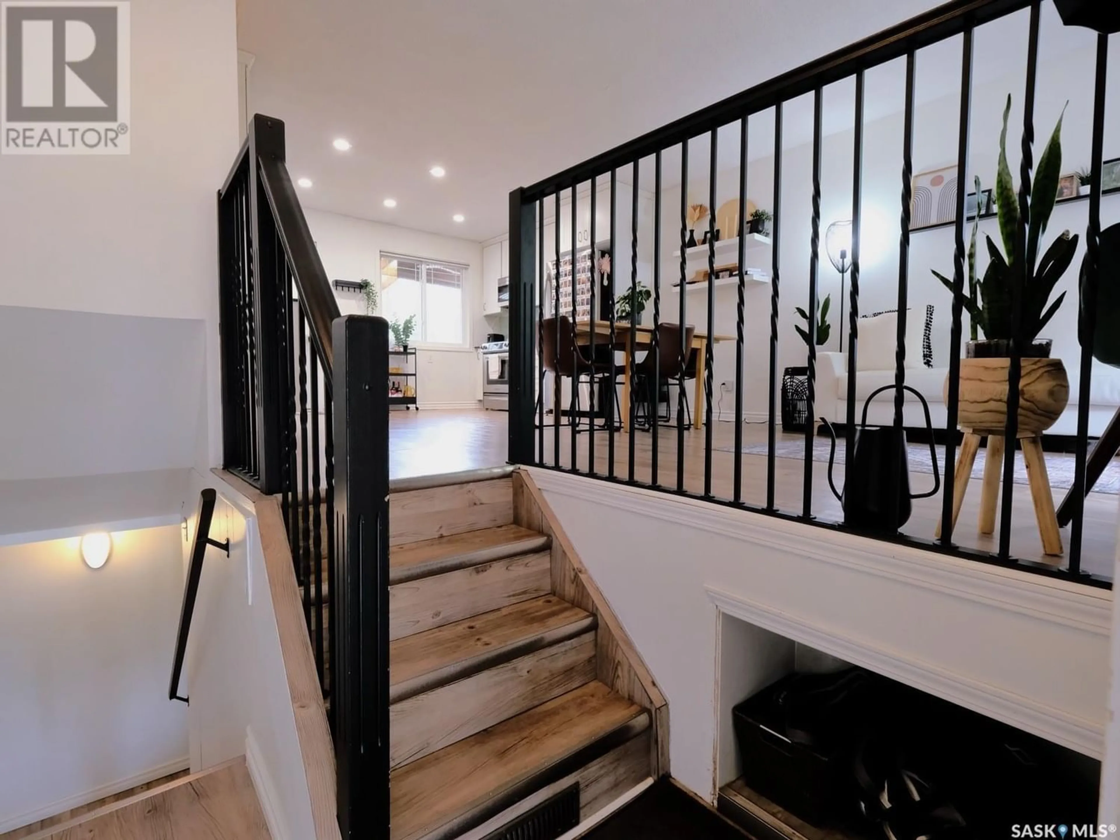426 Fortune CRESCENT, Rosetown, Saskatchewan S0L2V0
Contact us about this property
Highlights
Estimated ValueThis is the price Wahi expects this property to sell for.
The calculation is powered by our Instant Home Value Estimate, which uses current market and property price trends to estimate your home’s value with a 90% accuracy rate.Not available
Price/Sqft$314/sqft
Est. Mortgage$1,030/mo
Tax Amount ()-
Days On Market1 year
Description
WARM, WELCOMING AND EXCEEDINGLY PRETTY WITH TWO GARAGES THAT ADD TO THE WOW-FACTOR!! Nestled along a quiet street with lush trees, this reimagined retreat is everything you’ve been looking for! A beautiful bi-level showcasing a pulled-back palette that is a blend of natural elements that warms the interior. Through the front entry is a darling foyer as you begin to explore this incredibly exquisite but laid-back home. It could easily be featured in a Home Décor magazine, with everything perfectly placed throughout the open concept combining the kitchen/dining/living room. An elegant home with light hues offset by black accents like the show stopping updated kitchen with crisp white cabinets, dark but subtle countertops and sleek stainless appliances. The rustic wood of the dining room table beckons the outdoors, inside. The living room is lovely and gentle with modern touches as sunlight shimmers against the walls. Down the hall, the primary bedroom is heavenly and the perfect place to relax and rest. The secondary bedroom is just as charming with soothing energy and is spacious with large closets. Then there’s the delicate 4-piece bathroom paired down to the basics but beautiful with the same black countertops. Downstairs, this love story continues with a gorgeous family room coupled with large windows that saturate the spaces in sunlight. There’s a little nook for yoga /gym or position it as a playroom for the little ones. The third and final guest bedroom is sun kissed and could serve as a space for your office. The cherry on top - a 3-piece contemporary bathroom and laundry room…and we’re not done yet! Outdoors is an oasis to host friends for drinks on your covered deck. There’s a fire pit for snuggling up, a little shed, shrubs and mature apple tree! BUT THE BEST PART – this home has not just one but TWO garages! A single attached with extra room on the driveway then a bonus heated garage out back! Move-in-ready, all you have to do is unpack and relax! (id:39198)
Property Details
Interior
Features
Basement Floor
Family room
11'8 x 14'9Dining nook
10'10 x 8'8Bedroom
10'3 x 11'63pc Bathroom
5 ft x measurements not availableProperty History
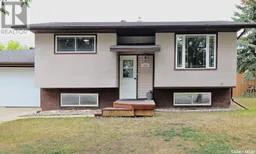 50
50
