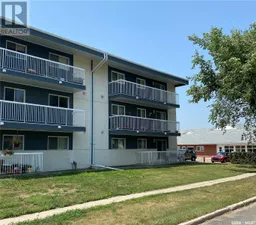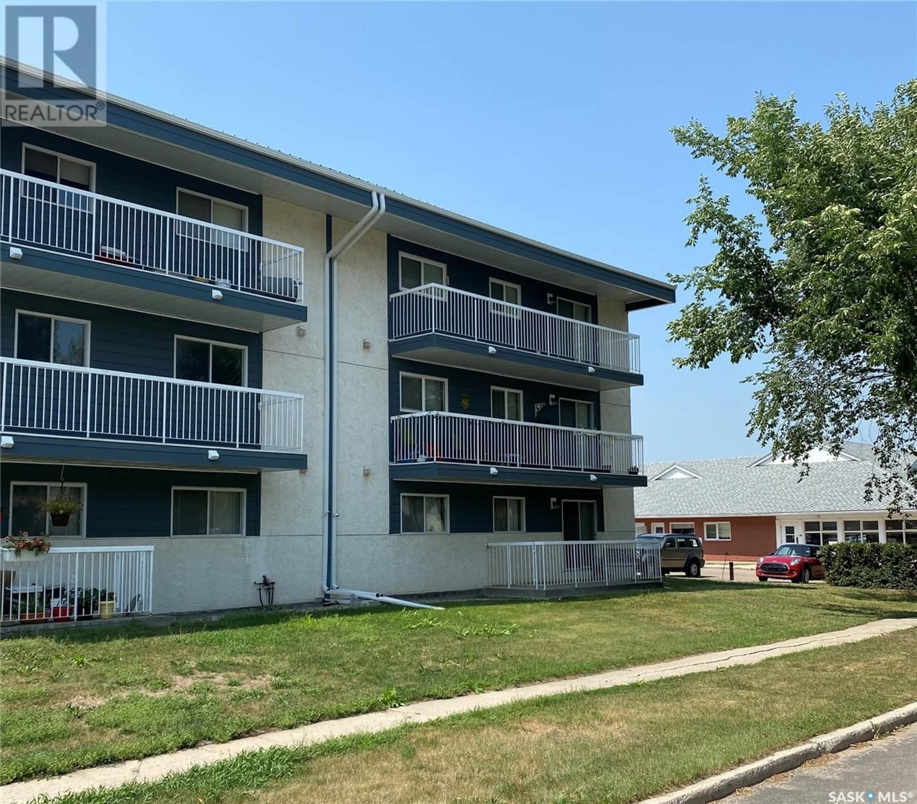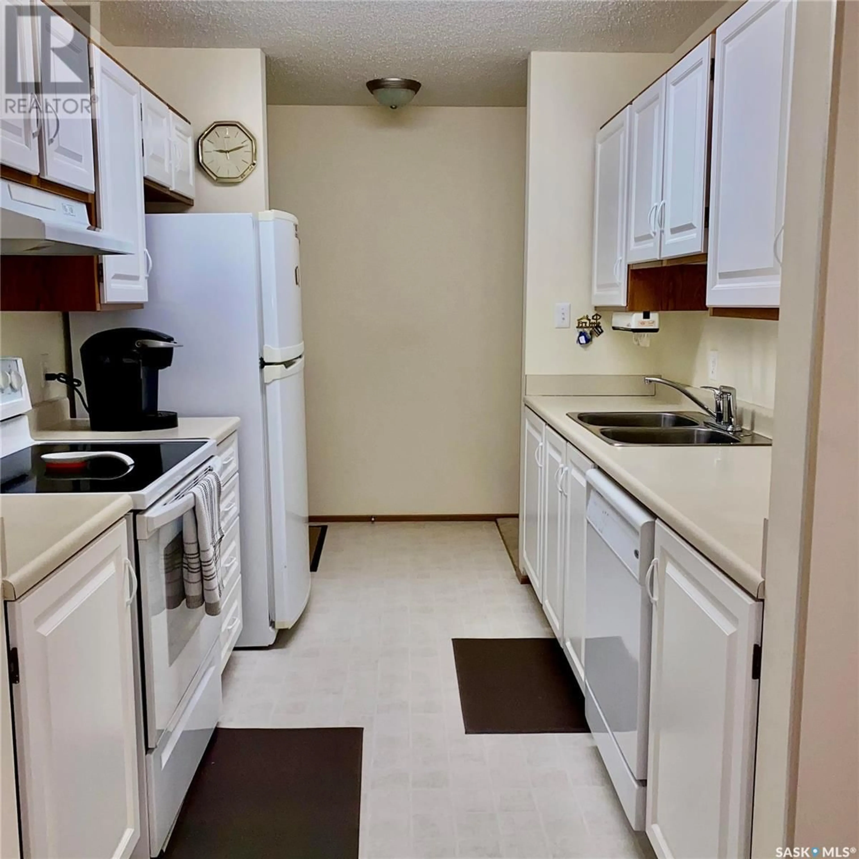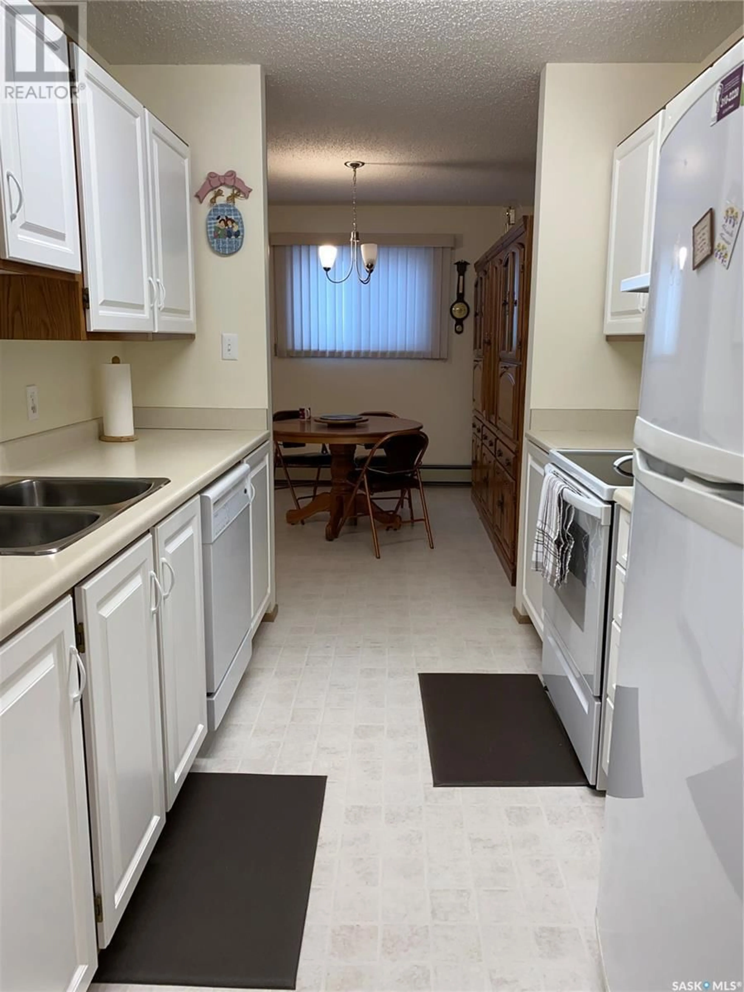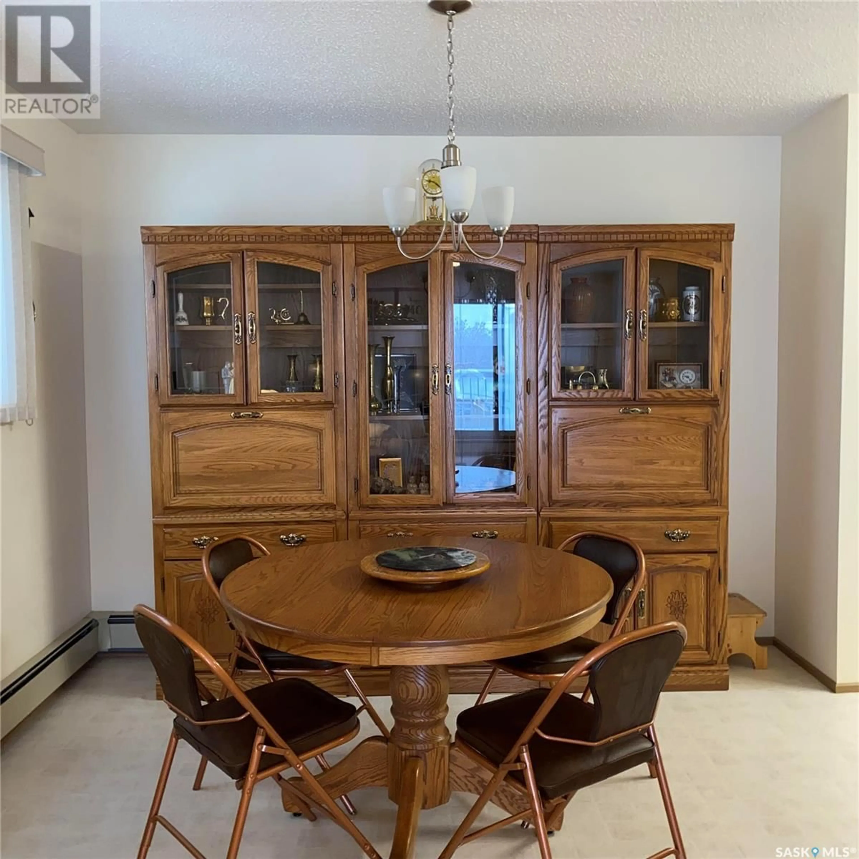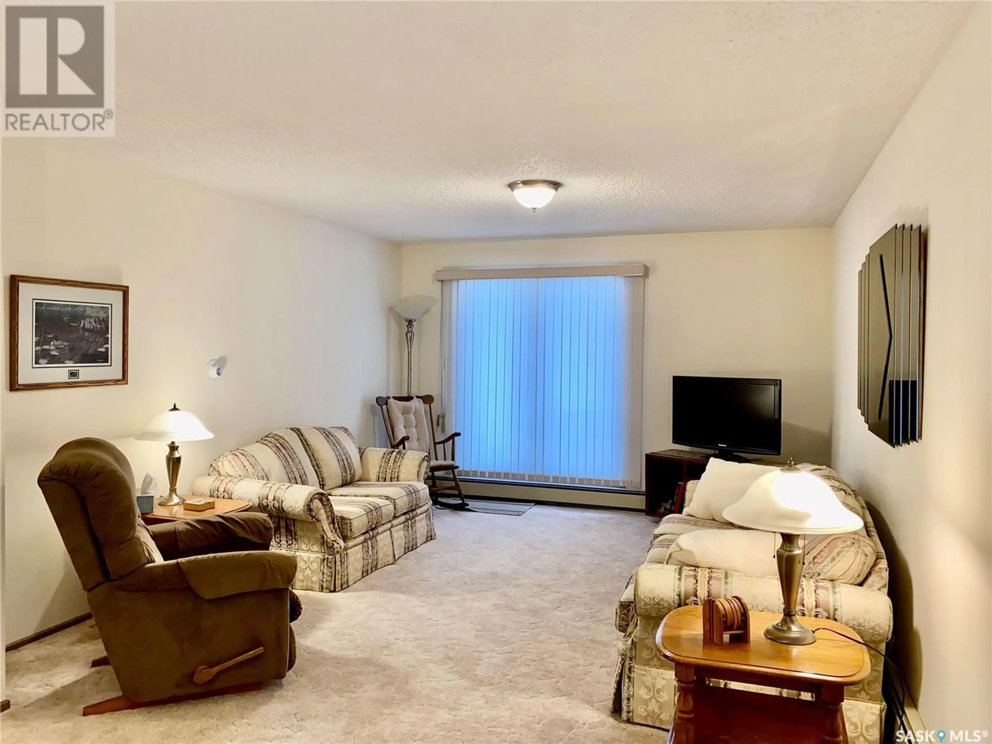304 311 W 1st STREET, Rosetown, Saskatchewan S0L2V0
Contact us about this property
Highlights
Estimated ValueThis is the price Wahi expects this property to sell for.
The calculation is powered by our Instant Home Value Estimate, which uses current market and property price trends to estimate your home’s value with a 90% accuracy rate.Not available
Price/Sqft$80/sqft
Est. Mortgage$429/mo
Maintenance fees$605/mo
Tax Amount ()-
Days On Market272 days
Description
SELLER IS MOTIVATED! WILL CONSIDER ALL OFFERS!) This very nice, well cared for, exceptionally clean and tidy, 1248sqft, 3bed, 2bath, 3rd floor condo is located just a block off main, and is very close to all the amenities in downtown Rosetown. The garage is such a welcome asset in both winter and summer. The elevator provides easy access up to the 3rd floor. The sliding patio door off the living room allows easy access to the huge deck, which has a wonderful long distance view to the west. On entry the bright modern galley style kitchen welcomes you from the foyer, through the kitchen which then has direct access to the dining and living areas. This layout is just so functional. Down the hallway leads to the three generous size bedrooms, and two bathrooms. From the huge walk in-closet in the master, there is a cheater door that provides access to the nice sized 4 piece bath. The combination laundry-3 piece bath area provides an easily accessible second bath room, plus the laundry and some storage as well. The complements to this gorgeous suite are the generous size storage space on the 2nd floor, the large amenities room, just down the hall on the 3rd floor, and of course the garage with door opener. The portable air conditioner was last used in 2021, and ran just fine at that time. Have your agent show you this property soon! (id:39198)
Property Details
Interior
Features
Main level Floor
Kitchen
8 ft ,11 in x 8 ftDining room
10 ft ,8 in x 8 ft ,4 inLiving room
14 ft ,7 in x 12 ft ,6 inBedroom
10 ft ,3 in x 9 ft ,8 inCondo Details
Inclusions
Property History
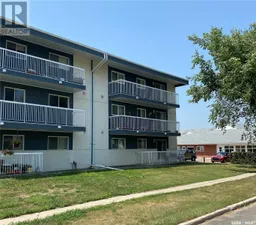 30
30