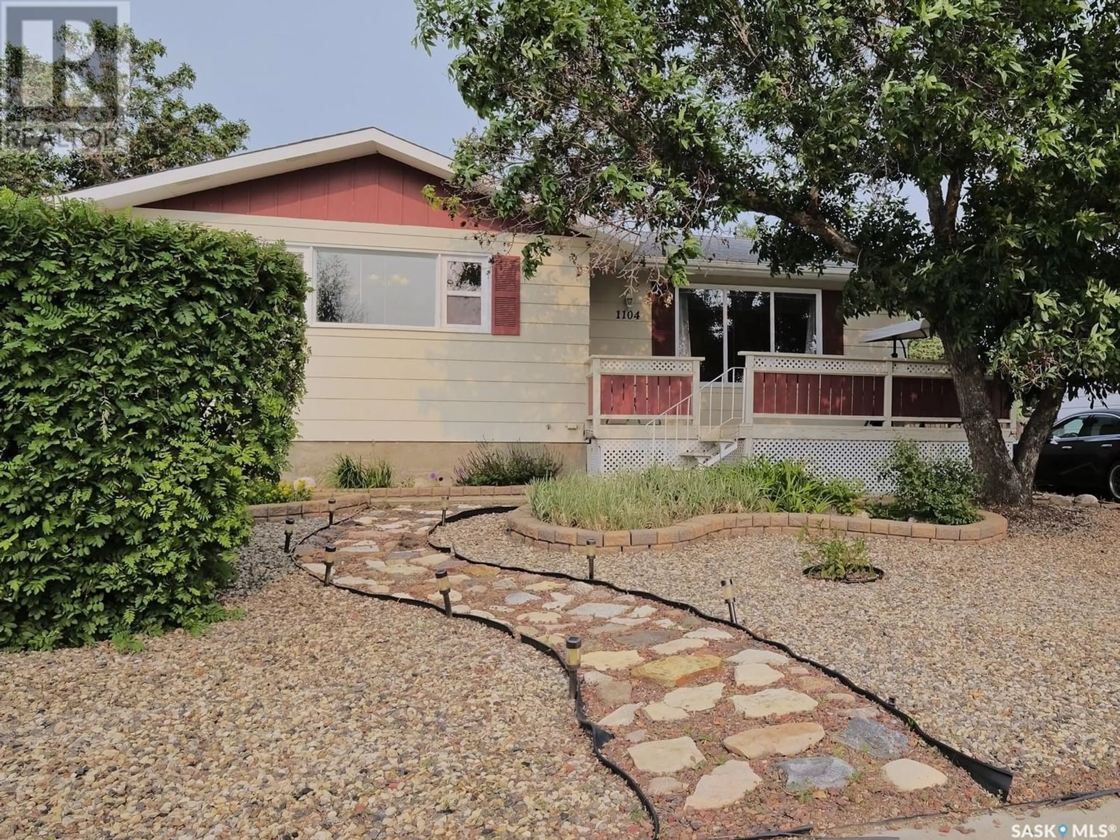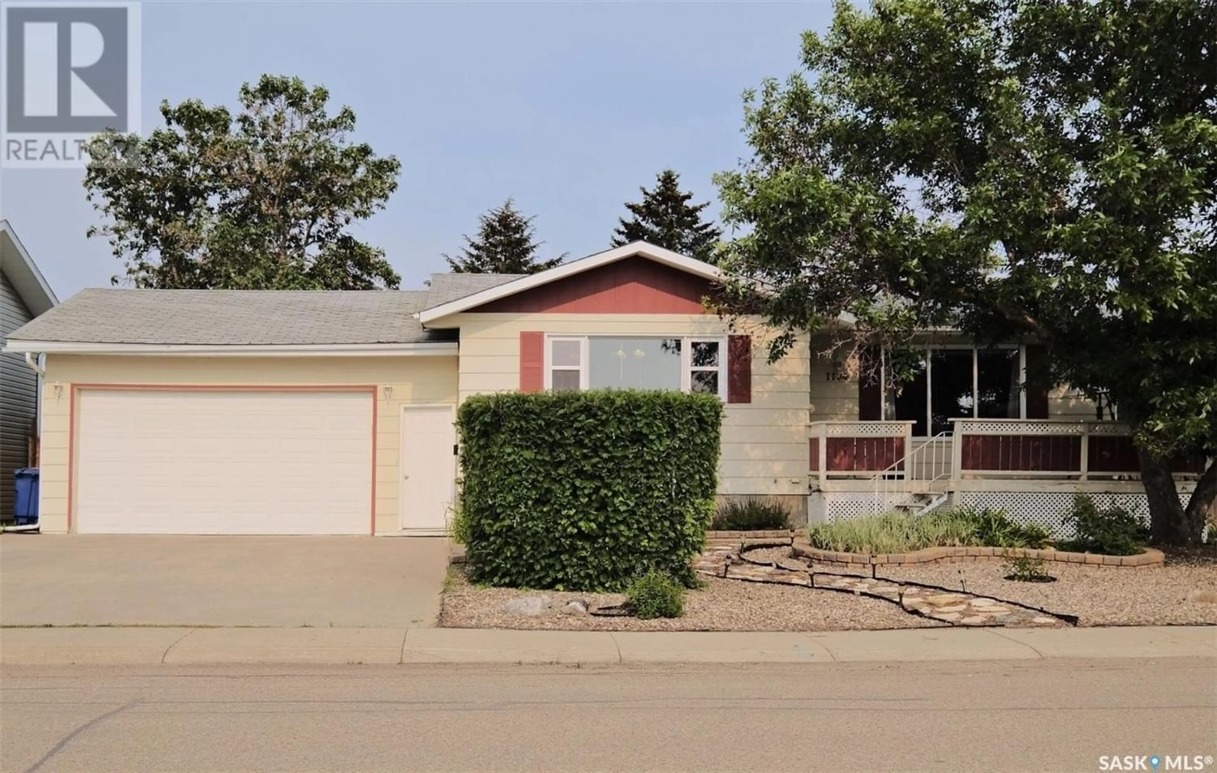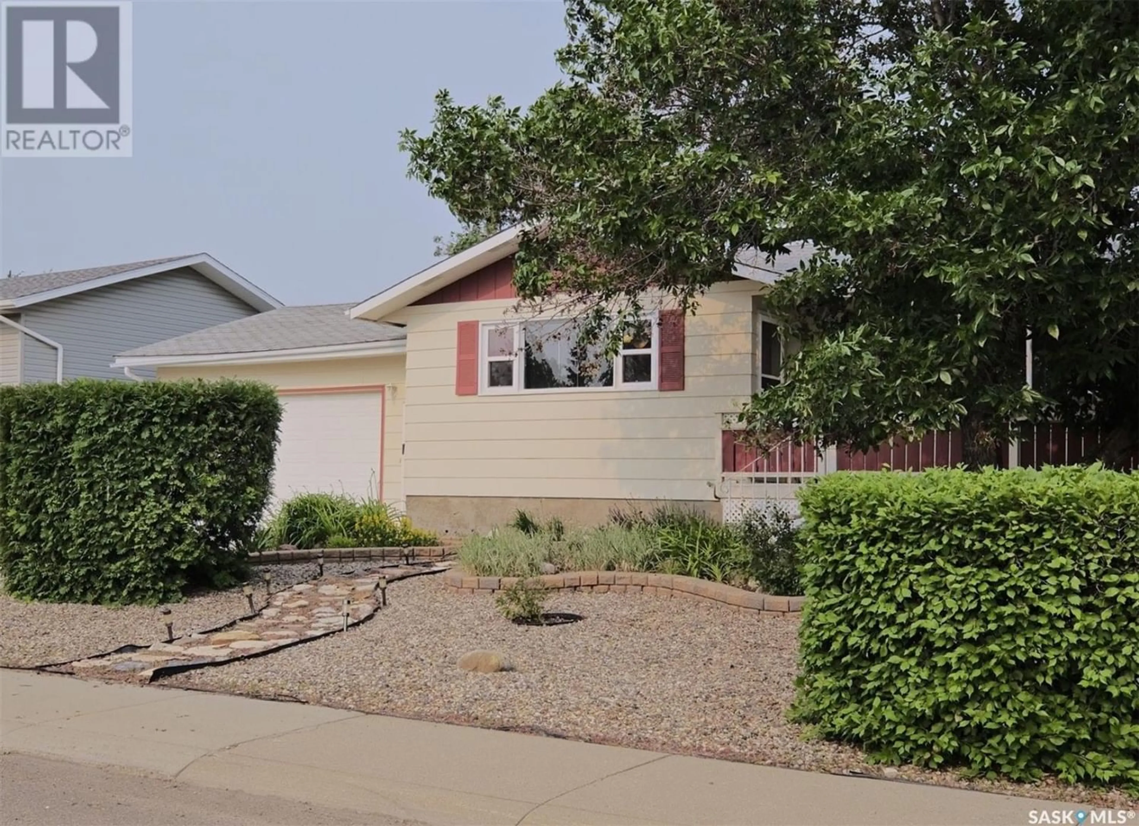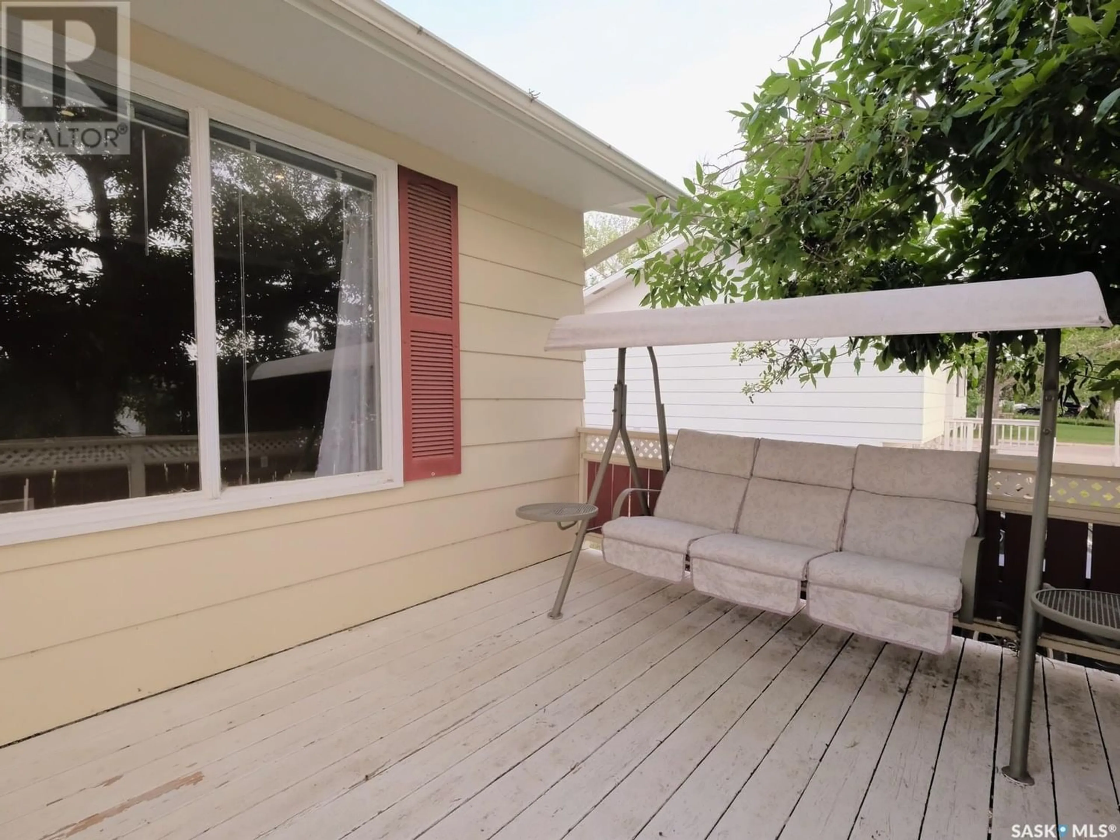1104 6th STREET E, Rosetown, Saskatchewan S0L2V0
Contact us about this property
Highlights
Estimated ValueThis is the price Wahi expects this property to sell for.
The calculation is powered by our Instant Home Value Estimate, which uses current market and property price trends to estimate your home’s value with a 90% accuracy rate.Not available
Price/Sqft$224/sqft
Est. Mortgage$987/mo
Tax Amount ()-
Days On Market1 year
Description
OFFERING THE PERFECT COMBINATION OF CONVENIENCE, COMFORT AND CASCADING SUNLIGHT!! Welcome to 1104 6th Street East, a beautiful bungalow punctuated by perfectly placed perennials woven within the xeriscape yard that was professionally landscaped. Inviting and enticing, sit on the front deck and unwind as you take in your exterior environment shaded by lush greenery. With more than 1,000 sq. ft. the main entry flows into the dining room and kitchen. Timeless, tradition, light and airy – the blend of the two rooms allows for volume and casual conversations with company as you prepare supper. Spaces that are linked together by stunning sunlight including the living room. Large windows allow for focused light to brighten the rooms as it changes throughout the day – which means there’s not a moment where things are not illuminated in some magical way! Muted and minimalist paint colours lead you down the hall where you will find two bedrooms to retreat to including the primary to rest, relax and doze off to sleep. Both have walk-in closets, dazzling floors and are a nice-size to curate with care. A delicate 4-piece bathroom with a new tub surround, awaits you to soak your stresses away then head downstairs but not before noting a foyer as you enter from the double attached garage to set down your groceries. Downstairs is an area of recluse, privacy and calm from the oversized family room, large den to a third/final bedroom for company. There is a secondary bathroom cleverly tucked within the laundry room, with a new shower surround for your enjoyment. Complimented and completed with a garage to weather winter, there’s access to the backyard that is ingeniously practical with no grass to mow! There’s a little garden plot, patio to admire your outdoor space with family and friends that’s dotted with towering trees. Mere steps to the walking trail, splash park and just up the street from the grade school – this one is move-in ready whenever you are! (id:39198)
Property Details
Interior
Features
Main level Floor
Kitchen
12 ft ,5 in x 9 ft ,5 inLiving room
11 ft ,9 in x 22 ft ,9 inDining room
7 ft ,4 in x 17 ft ,3 inBedroom
10 ft x 10 ft ,4 inProperty History
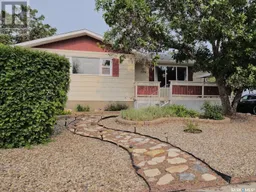 47
47
