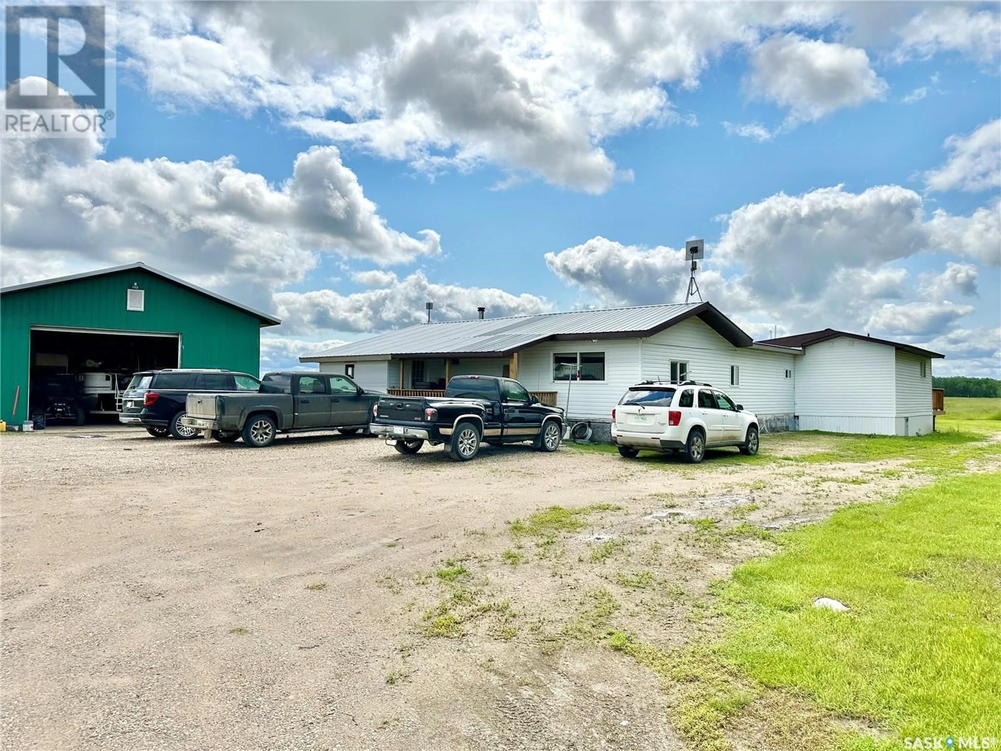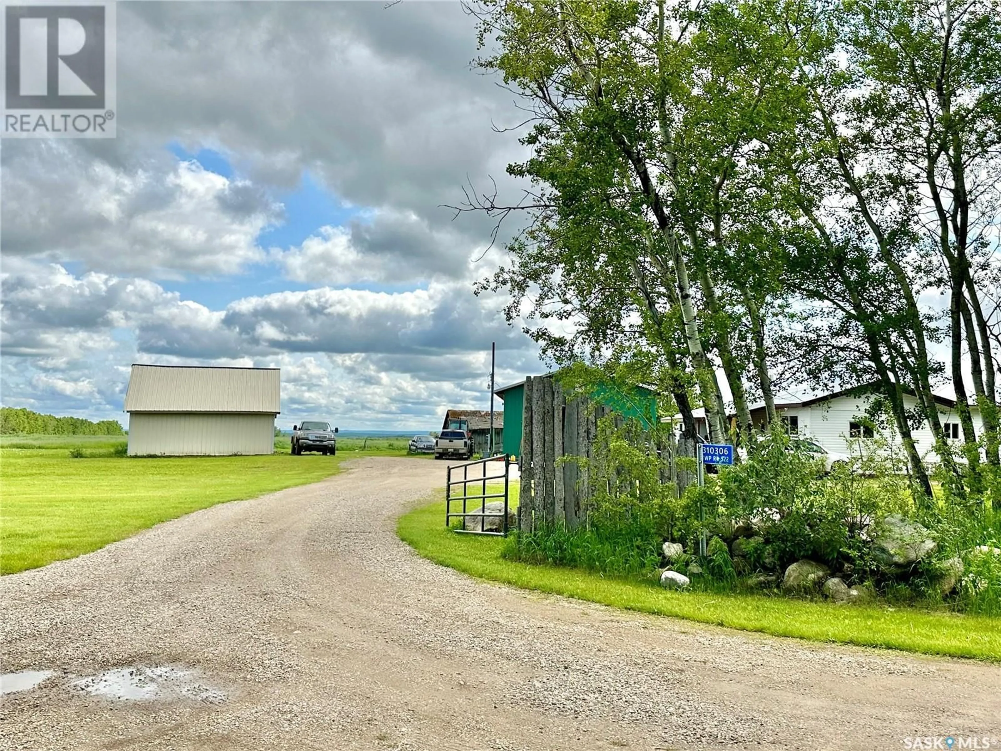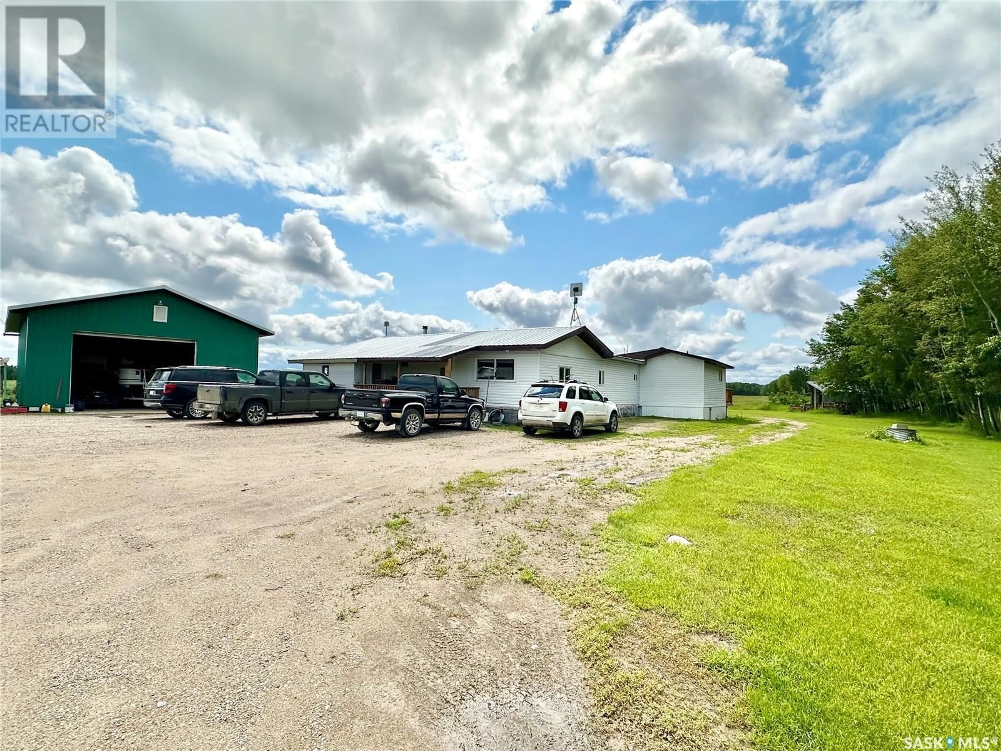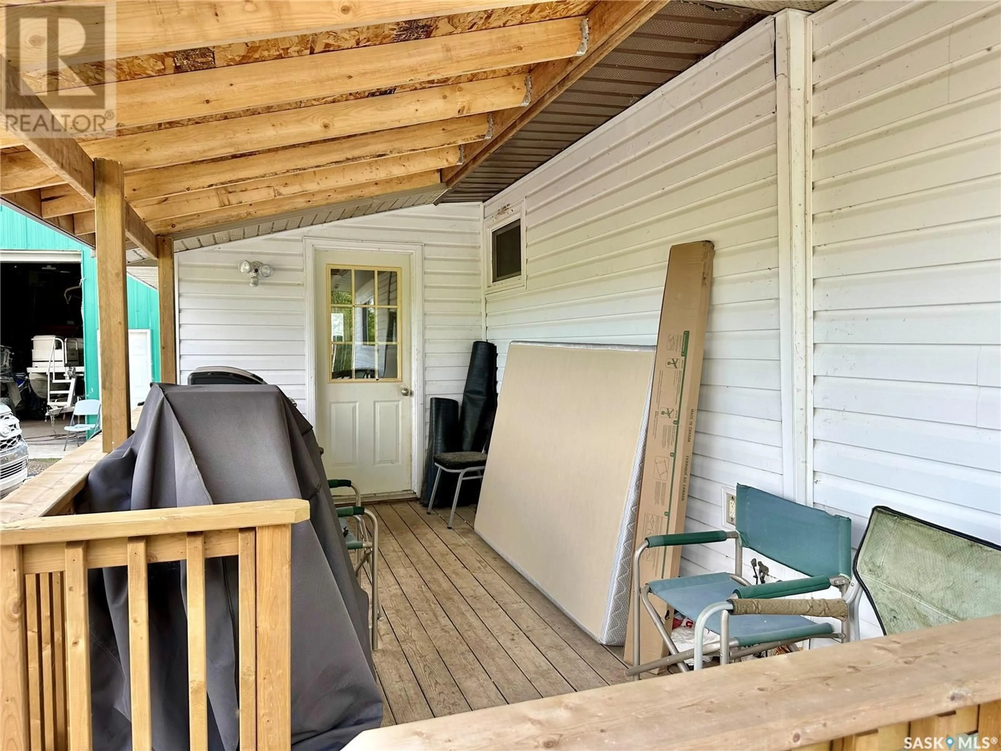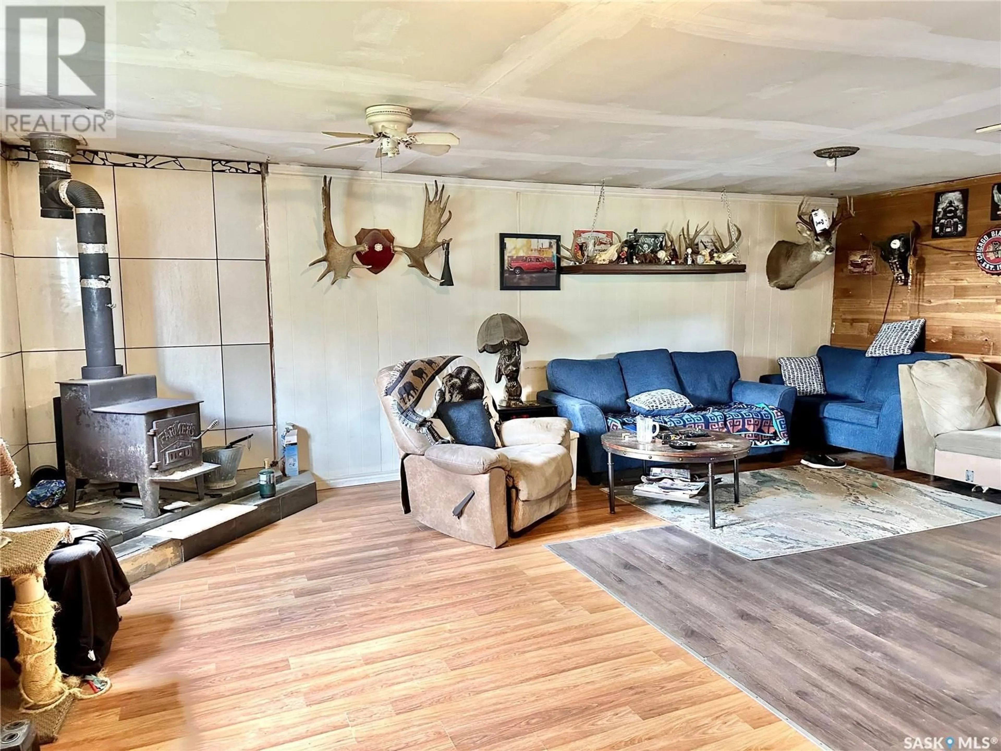Wurst Acreage, Spiritwood Rm No. 496, Saskatchewan S0J2M0
Contact us about this property
Highlights
Estimated ValueThis is the price Wahi expects this property to sell for.
The calculation is powered by our Instant Home Value Estimate, which uses current market and property price trends to estimate your home’s value with a 90% accuracy rate.Not available
Price/Sqft$138/sqft
Est. Mortgage$1,009/mo
Tax Amount ()-
Days On Market197 days
Description
This 14 acre parcel is the ultimate living space for a quiet acreage retreat! Just 4 miles off highway 24 you will find this perfect location for your hobby farm/acreage. It features a 3 bedroom 2 bath, 1692 sq ft home with a 30x40 heated shop and a shed. There is an established garden plot, wood shed, approximately 10 acres of hay land as well. There was a barn on the previous homestead, so the water and power is still there if you would like to build your own once again. The property is fully fenced so bring your animals and get set up! The home is heated with a newer propane forced air furnace and a wood stove in the living room for that extra cozy warmth. The Seller will leave you the 1989 Massey Ferguson 2765 tractor with bucket, forks, blade and rough mower - so you are set! The shop is fully insulated & heated with overhead door, workbenches and a second floor loft for extra storage. There are two wells on the property - one 50' well that is not being used currently, and a 150' well that feeds the house and there is a line to the garden as well. In the last 5 years this home has a new metal roof, new vinyl siding, updated furnace and water heater, new flooring, additional insulation, new windows, well septic pump, some new plumbing and wiring done as well! If you're looking for your new home or a place to build this spring (Seller able to give possession spring of 2025) - contact an agent for more info! (id:39198)
Property Details
Interior
Features
Main level Floor
Enclosed porch
11'5'' x 7'7''Living room
23'4'' x 19'5''Kitchen/Dining room
27' x 13'Bedroom
9'8'' x 7'10''
