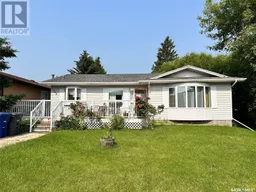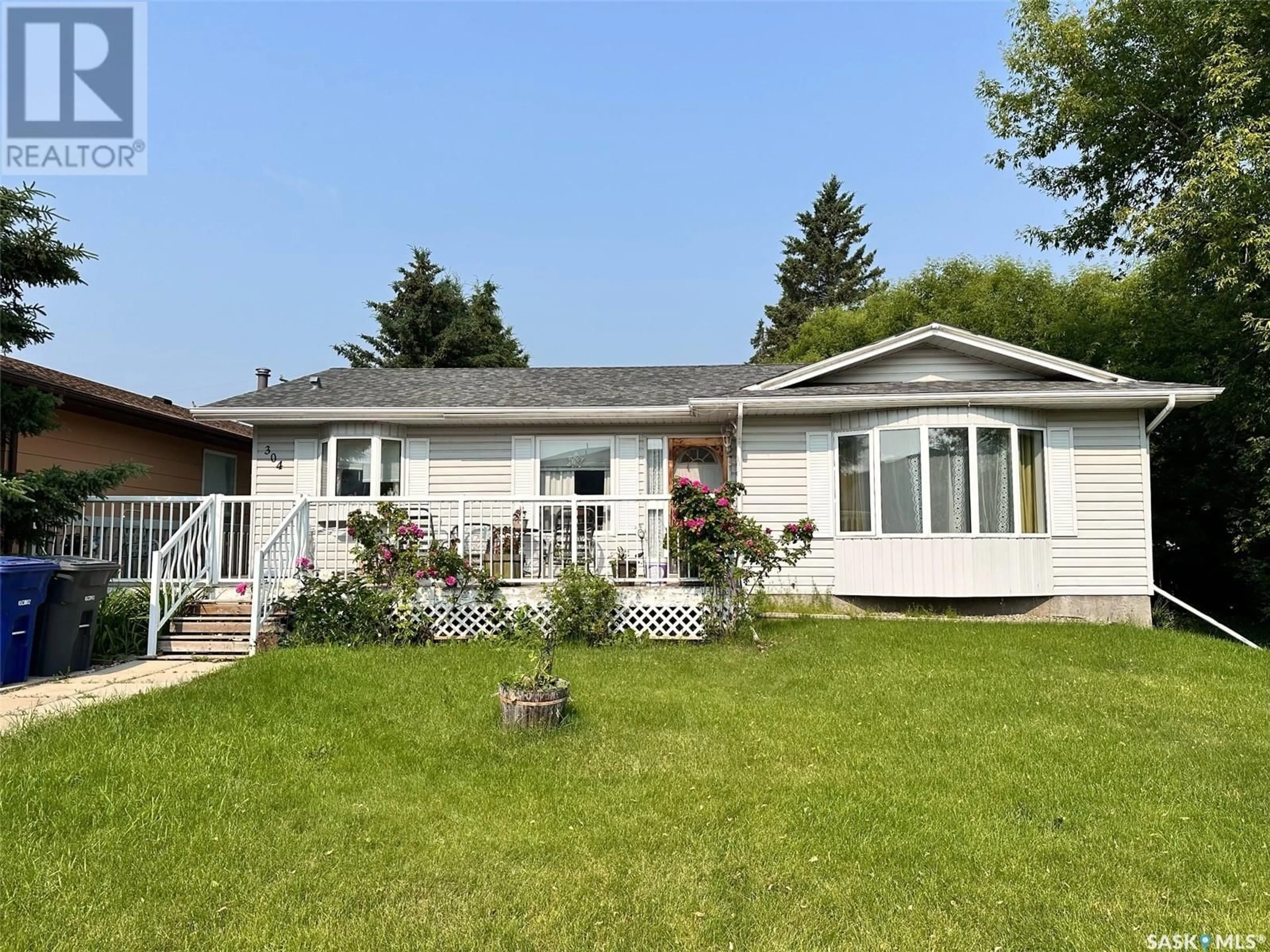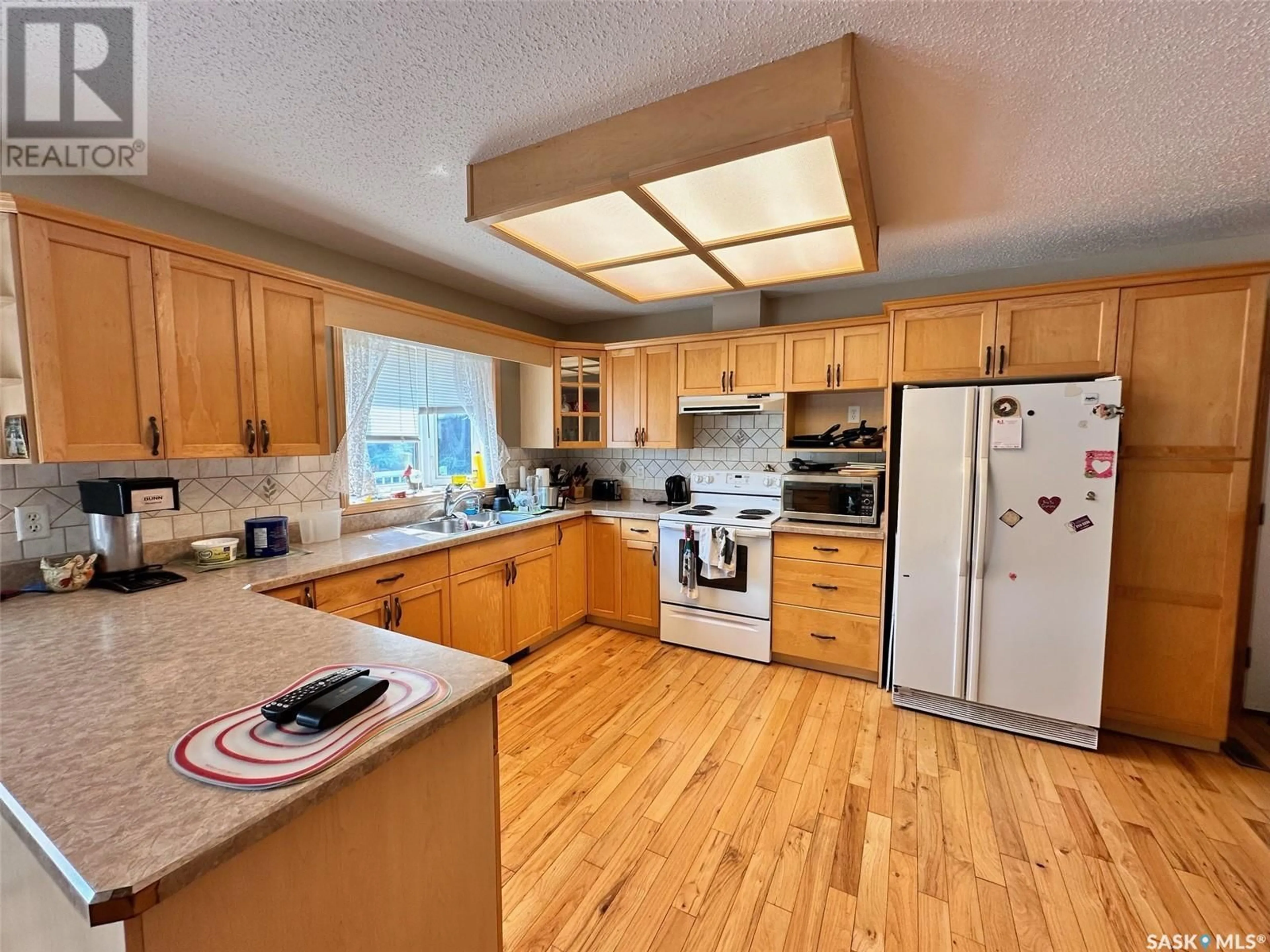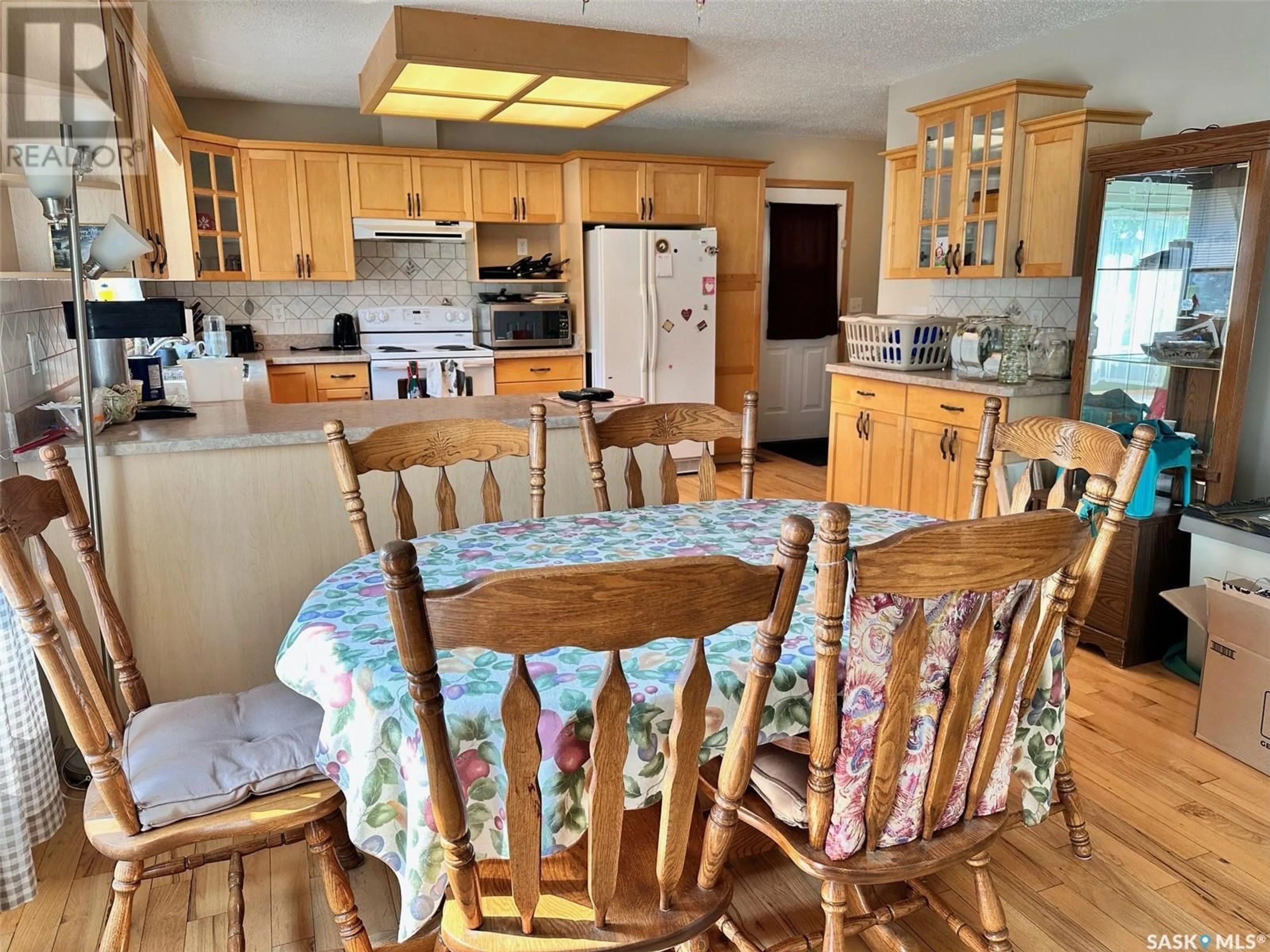304 1st STREET E, Spiritwood, Saskatchewan S0J2M0
Contact us about this property
Highlights
Estimated ValueThis is the price Wahi expects this property to sell for.
The calculation is powered by our Instant Home Value Estimate, which uses current market and property price trends to estimate your home’s value with a 90% accuracy rate.Not available
Price/Sqft$184/sqft
Days On Market24 days
Est. Mortgage$960/mth
Tax Amount ()-
Description
This ideally situated home is perfect for easy living, with everything on the main level. The spacious kitchen is well-lit with abundant cupboards for all the storage you could want, and a dining room handy to the kitchen with both having hardwood floors. Just off the kitchen is the laundry room, with overhead cupboards for storage and room for shelving. The large living room is bright and airy with natural light and cozy carpet. The bedrooms are spacious, with the primary having a 3 piece ensuite, large closets and luxurious carpet. The second bedroom offers plenty of space also, with built-in closet and carpet floor. Linen closets in the hallway offer more storage, and the 4 piece bathroom has excellent lighting and shelving for yet more storage. The front yard contains a beautiful lawn and a deck that wraps three sides of the house! Whether you wish to sit in the morning sun or relax in the afternoon shade, the deck has plenty of room to set up your outdoor furniture. Many perennials adorn the front yard, while the fully fenced and treed back yard offers privacy with lawn space for enjoying games with family, more perennials, a garage and a garden space. Situated close to both Main Street and the Spiritwood Recreation Centre, Bowling Alley, Curling Rink and Arena. Just down the street is the Spiritwood Health Complex, giving you the perfect location with town amenities within easy walking distance. The furnace, water heater and air exchanger are in the basement. Call an agent and take a look at this 2002 built home with newer shingles. (id:39198)
Property Details
Interior
Features
Main level Floor
Foyer
6 ft ,2 in x 6 ftKitchen
13 ft ,5 in x 12 ftDining room
13 ft ,5 in x 12 ft ,5 inLiving room
16 ft ,10 in x 13 ftProperty History
 20
20


