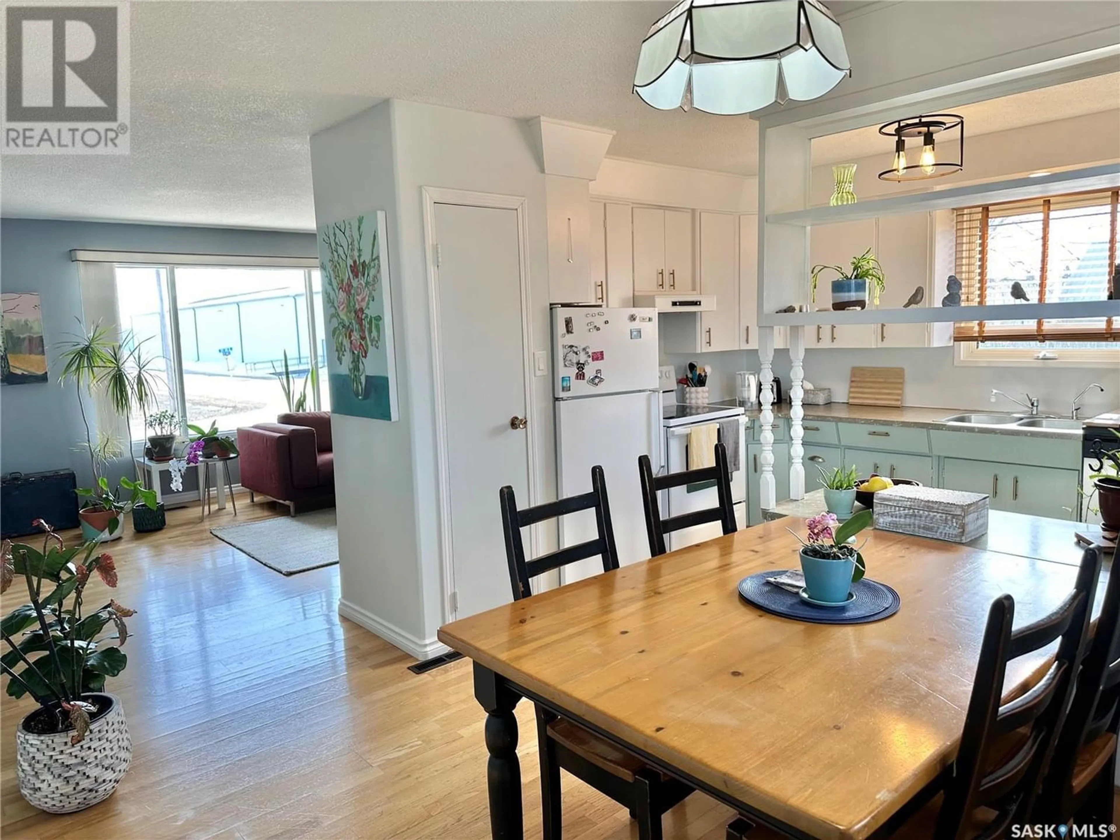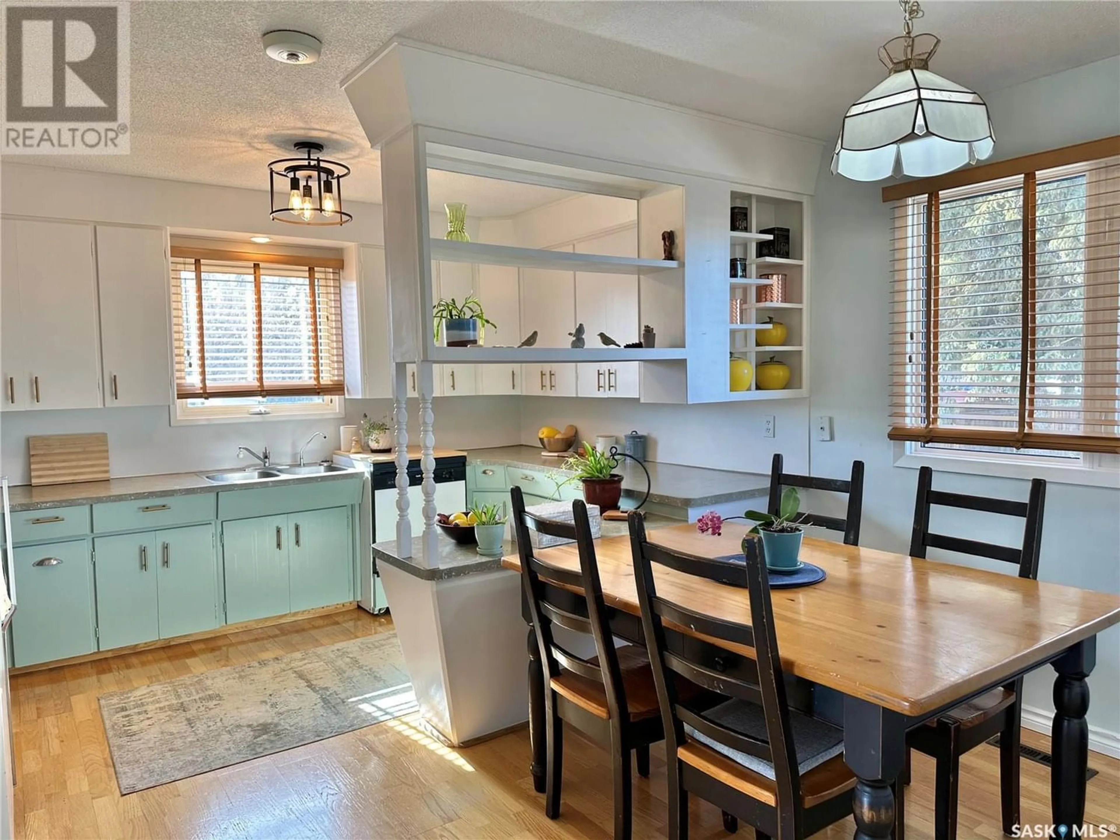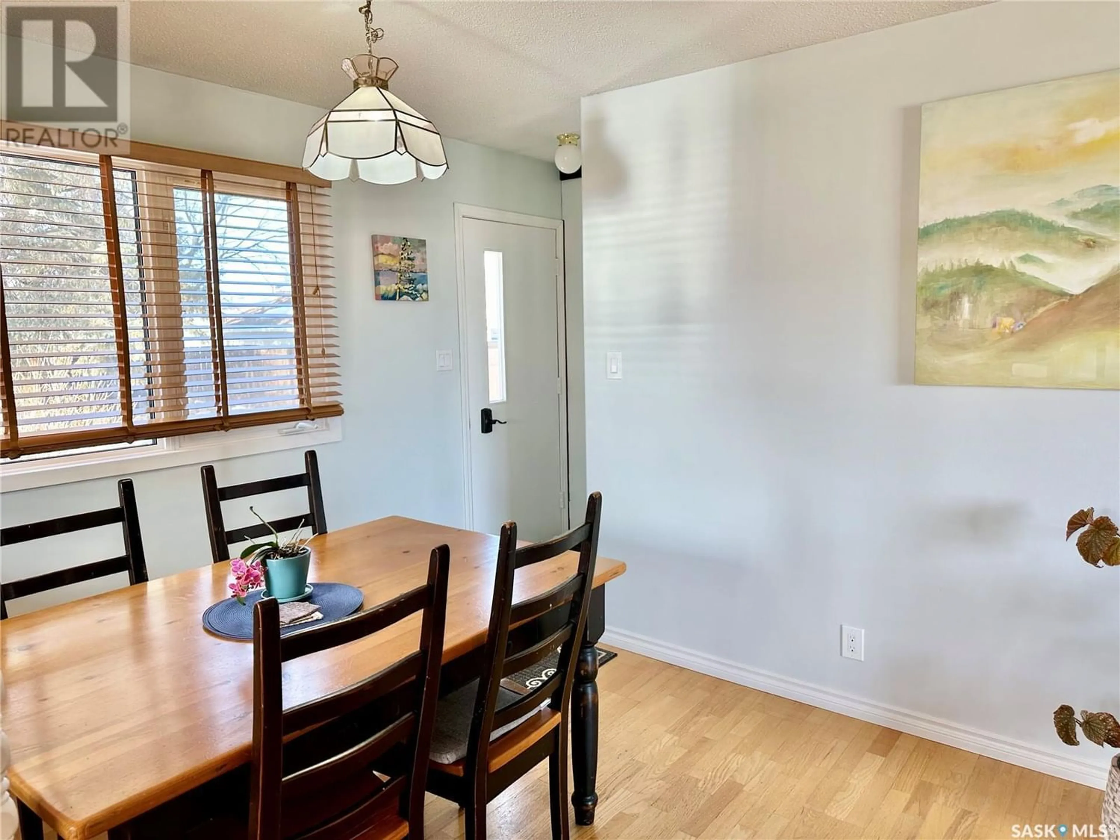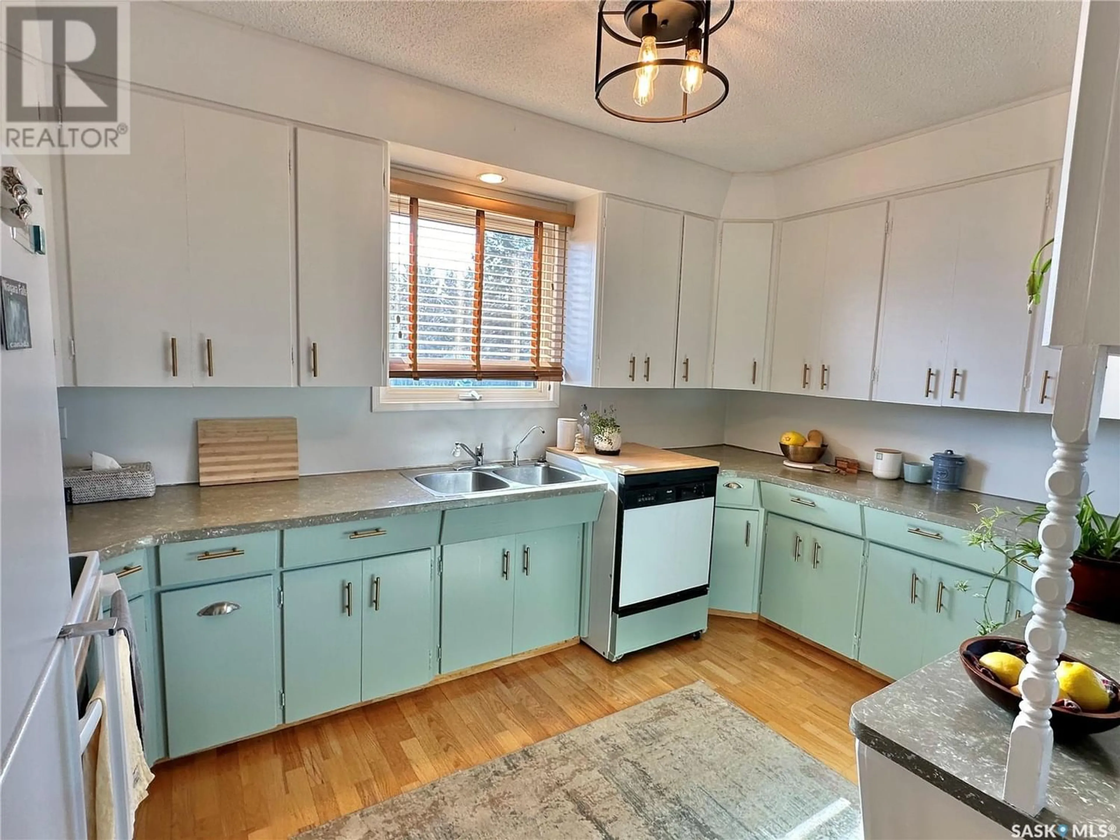236 First STREET E, Spiritwood, Saskatchewan S0J2M0
Contact us about this property
Highlights
Estimated ValueThis is the price Wahi expects this property to sell for.
The calculation is powered by our Instant Home Value Estimate, which uses current market and property price trends to estimate your home’s value with a 90% accuracy rate.Not available
Price/Sqft$192/sqft
Est. Mortgage$858/mo
Tax Amount ()-
Days On Market293 days
Description
This home has been well maintained, and being situated on a corner lot, close to down town and the recreation centers makes it a great family home! It was built in 1971 and is a 1040 sq ft bungalow with three bedrooms & 2 bathrooms on the main floor, with another potential bedroom and a 3 pc bathroom in the fully finished basement. The kitchen and dining area has ample cupboard and counter top space as well as an in kitchen pantry for extra storage. The living room is very spacious and the large picture window lets in a lot of natural light. Three bedrooms on the main floor is ideal for families, and the primary bedroom has a 3pc en-suite! The basement has been renovated with new flooring – not due to flooding! The basement also has a family room with a built in bar area ready to be hooked up if you wish, a storage room, laundry with more storage! The property is fully fenced and has a single detached garage out back. The shingles were replaced in 2011, new water heater in 2018, and the majority of windows have been updated from original. This home is located conveniently in the community and all you have to do is reach out for a showing! (id:39198)
Property Details
Interior
Features
Basement Floor
Family room
12'11'' x 27'7''Other
10'7'' x 10'4''Storage
10'6'' x 5'8''Bonus Room
11' x 10'




