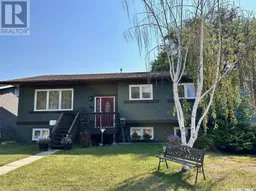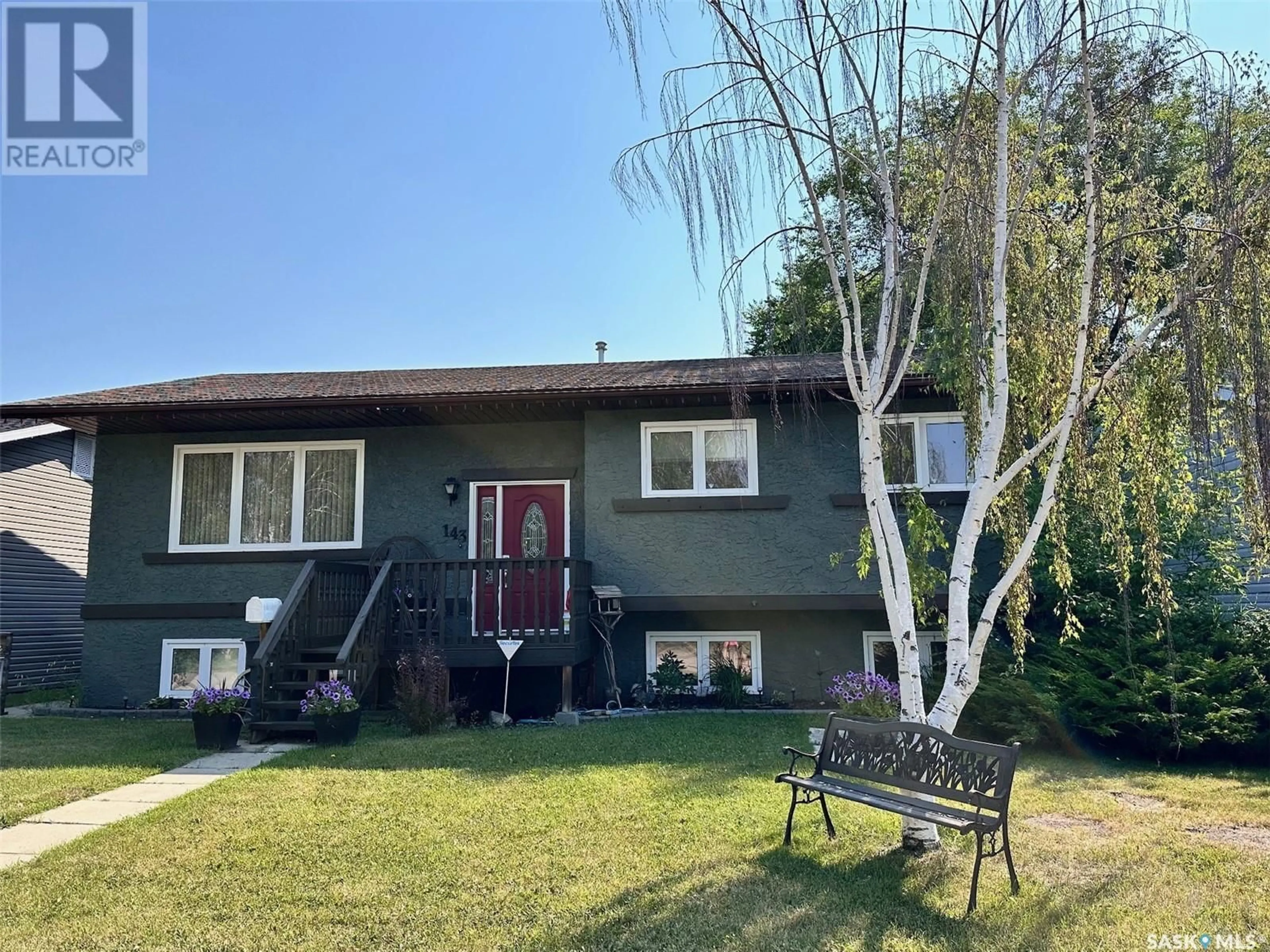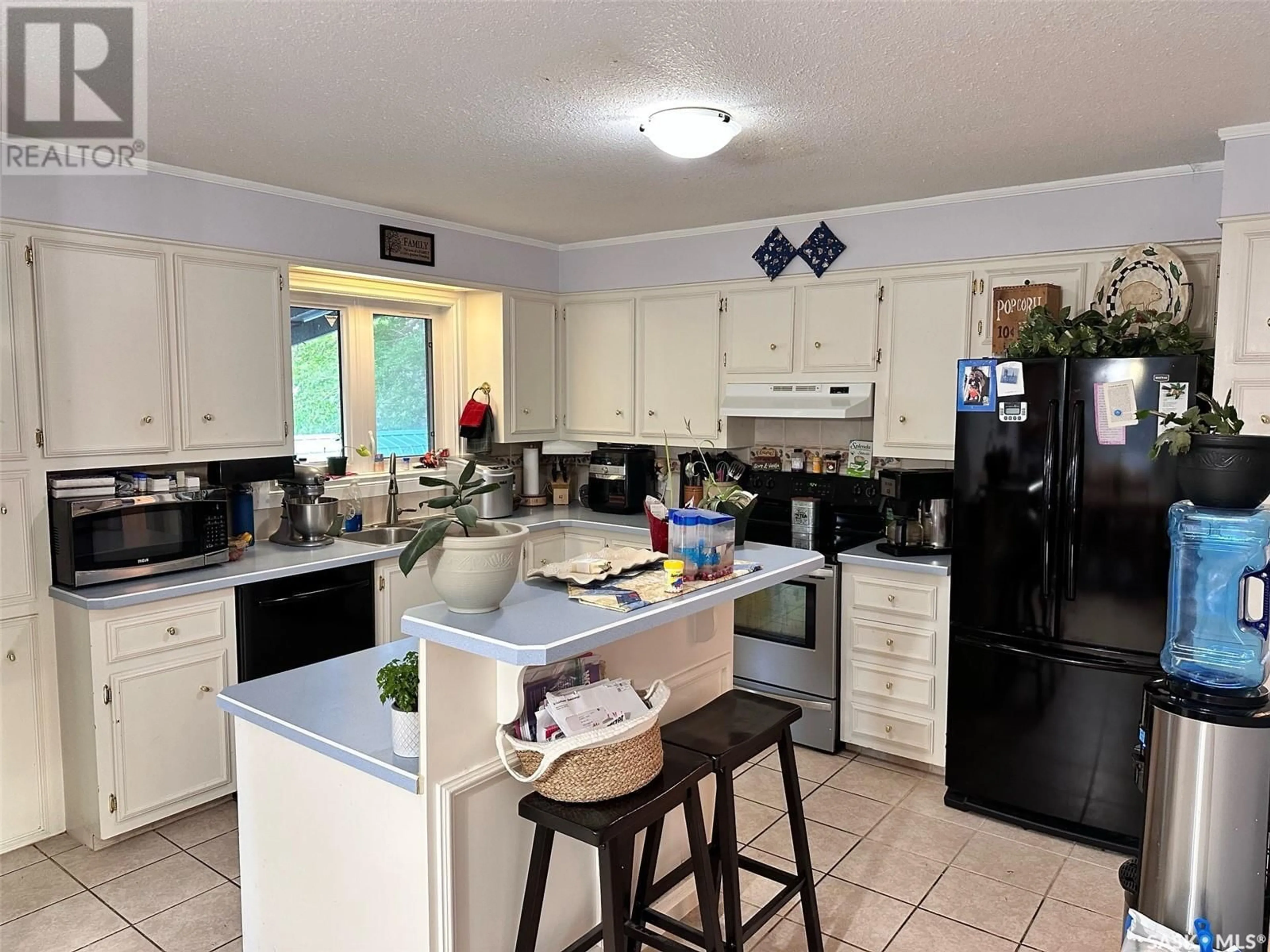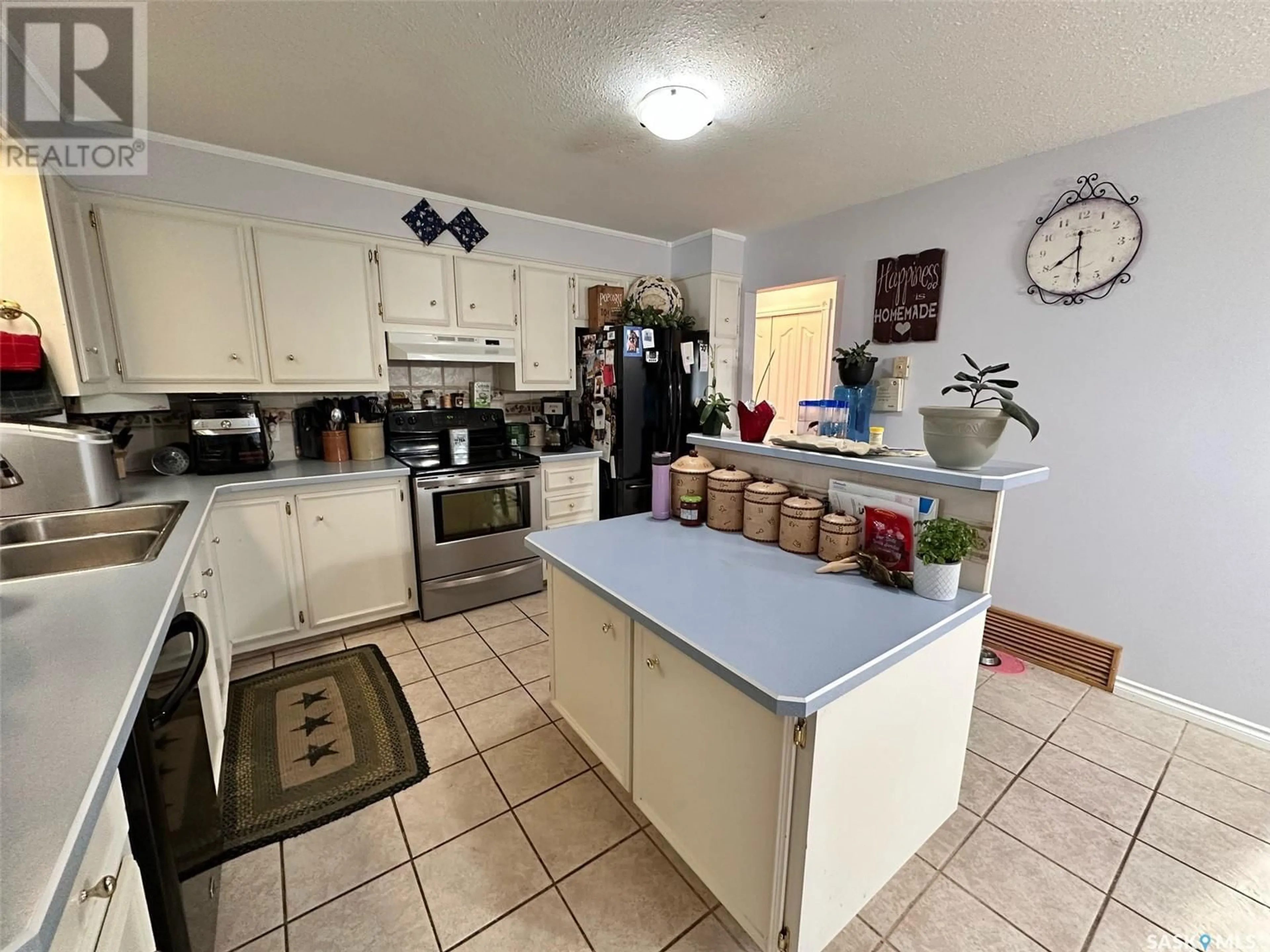143 Memorial DRIVE, Spiritwood, Saskatchewan S0J2M0
Contact us about this property
Highlights
Estimated ValueThis is the price Wahi expects this property to sell for.
The calculation is powered by our Instant Home Value Estimate, which uses current market and property price trends to estimate your home’s value with a 90% accuracy rate.Not available
Price/Sqft$256/sqft
Est. Mortgage$1,437/mo
Tax Amount ()-
Days On Market116 days
Description
This beautiful family home truly has it all! Located in a quiet neighbourhood, this bi-level offers plenty of space with an easy main floor layout that allows flows perfectly for active families. The main level offers a large and bright living room with hardwood flooring, a sizeable dining room and a well-equipped kitchen with island. Three bedrooms on the main level, all with hardwood flooring, and a primary bedroom with en-suite are all kept cool in the summer with central air throughout the home. In-floor heat in the basement keeps your family warm while enjoying the open family room, with a bonus room currently used as a salon. Two more bedrooms, another bathroom and an office bring even more living space to the basement, with a large laundry room located in the utility room. Just out the back entry you will find a large covered deck that allows family enjoyment of the back yard lawn and fire pit. A double detached garage, fully insulated and heated, mean your vehicles are always kept out of the elements. Mature trees and perennials, a storage shed and a garden space complete the fenced back yard. This home is a must-see, with many functional attributes such as newer windows, new water heated (approximately three years old) energy efficient furnace, central vac. Call a Realtor® and schedule a showing today! (id:39198)
Property Details
Interior
Features
Basement Floor
Family room
17 ft ,4 in x 18 ftBonus Room
9 ft ,9 in x 13 ft ,5 inBedroom
7 ft ,10 in x 13 ft ,10 inBedroom
7 ft ,2 in x 13 ft ,10 inProperty History
 33
33


