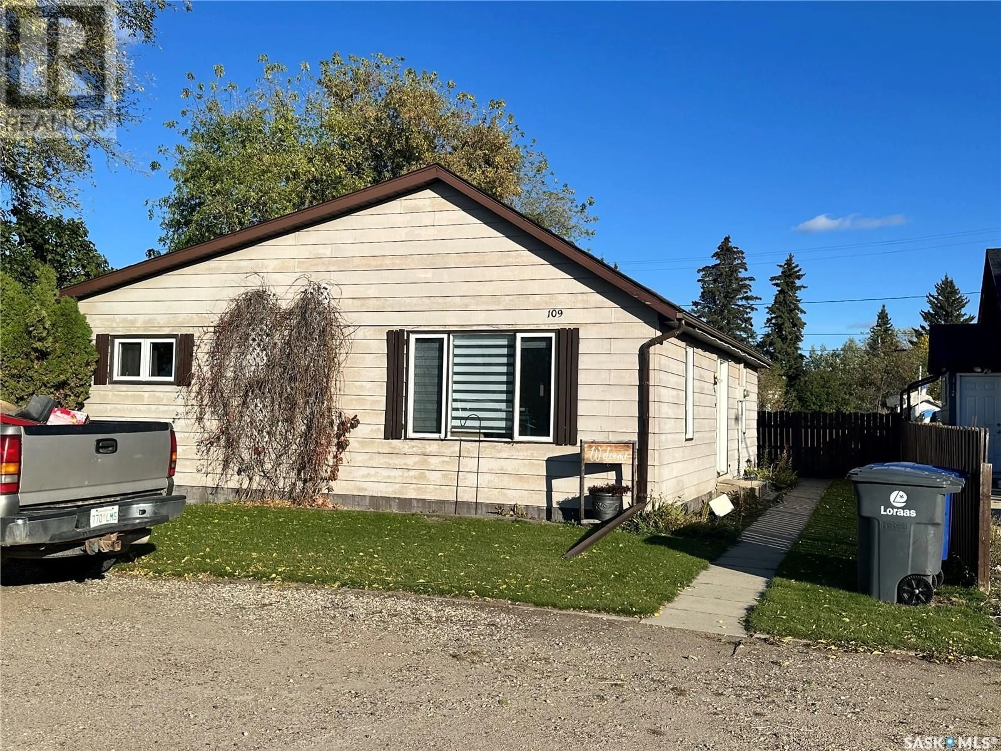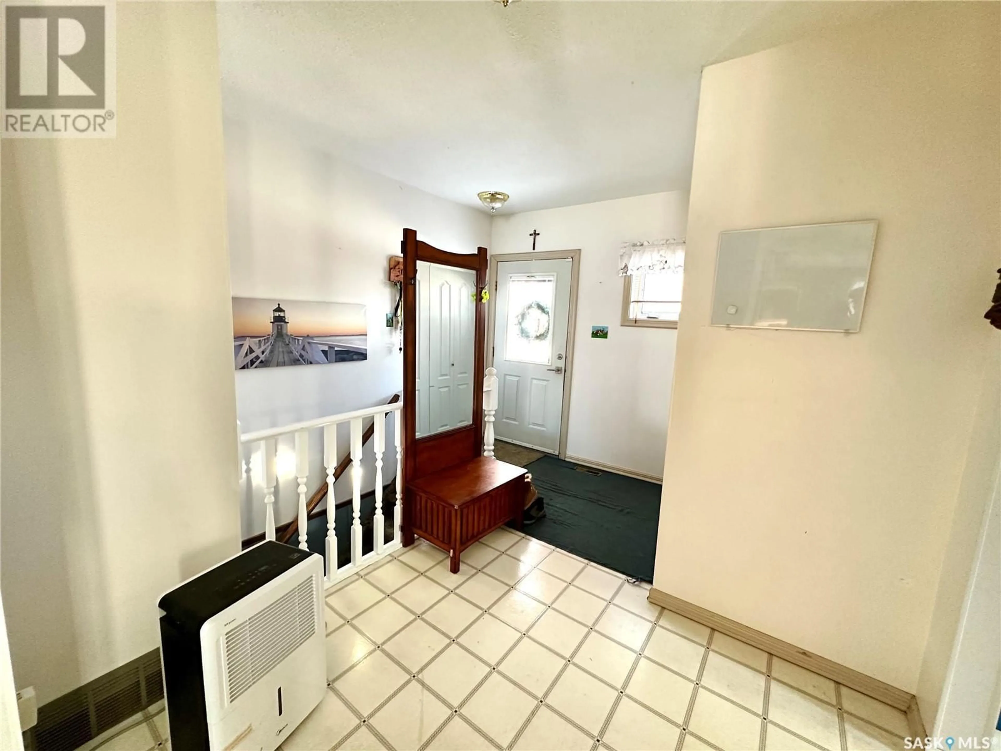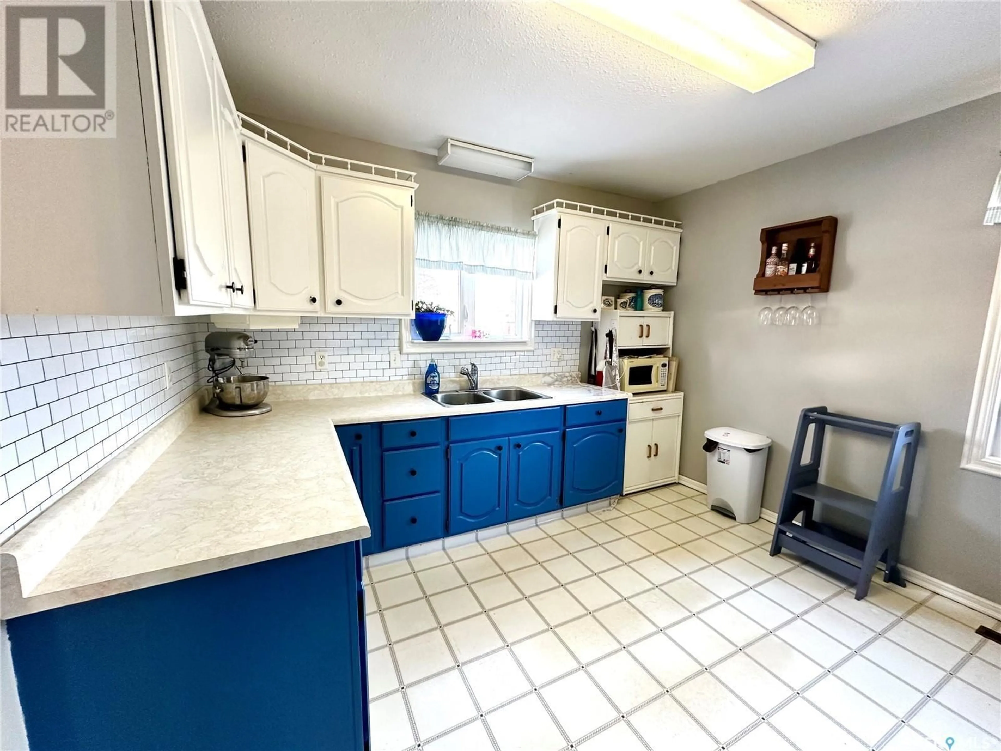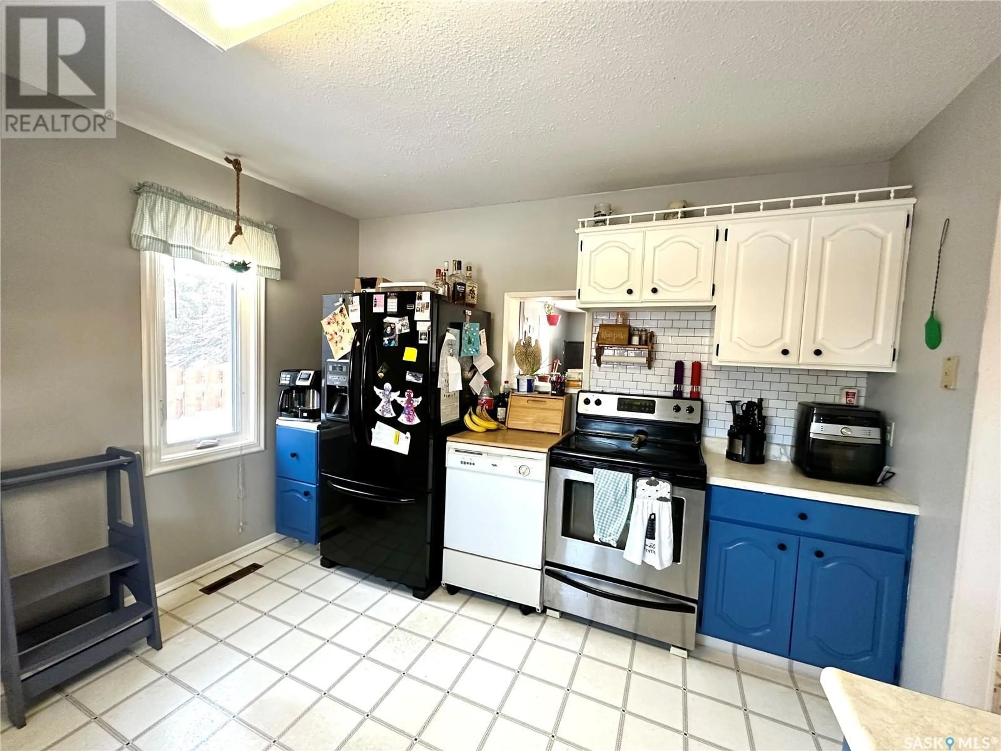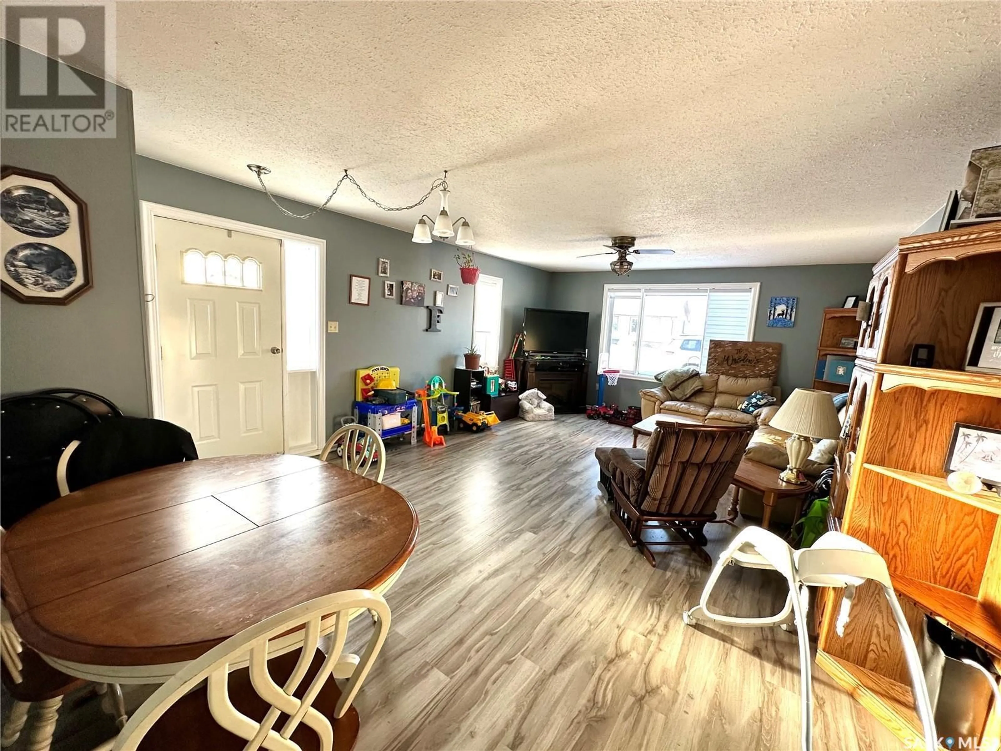109 4th STREET W, Spiritwood, Saskatchewan S0J2M0
Contact us about this property
Highlights
Estimated ValueThis is the price Wahi expects this property to sell for.
The calculation is powered by our Instant Home Value Estimate, which uses current market and property price trends to estimate your home’s value with a 90% accuracy rate.Not available
Price/Sqft$118/sqft
Est. Mortgage$640/mo
Tax Amount ()-
Days On Market4 days
Description
Situated on a 50X125 lot this family home is this well maintained with 3BD, 2BA in the town of Spiritwood. Featuring central air conditioning, fenced back yard, mature perennial flower beds, garden area, play structure with storage, and features a 22X24 heated garage. New Laminate flooring installed in the living room in 2018. Basement flooring, paint, trim all replaced in 2022. Furnace and hot water heater replaced in 2022 as well. C/W all appliances. 24 hours notice for all showings. Call today for more information. (id:39198)
Property Details
Interior
Features
Basement Floor
Laundry room
11 ft x 6 ft ,11 inStorage
16 ft x 9 ft ,5 in3pc Bathroom
5 ft ,3 in x 4 ft ,3 inFamily room
17 ft x 11 ftProperty History
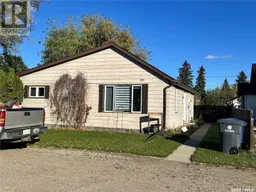 26
26
