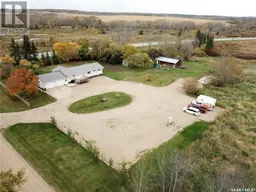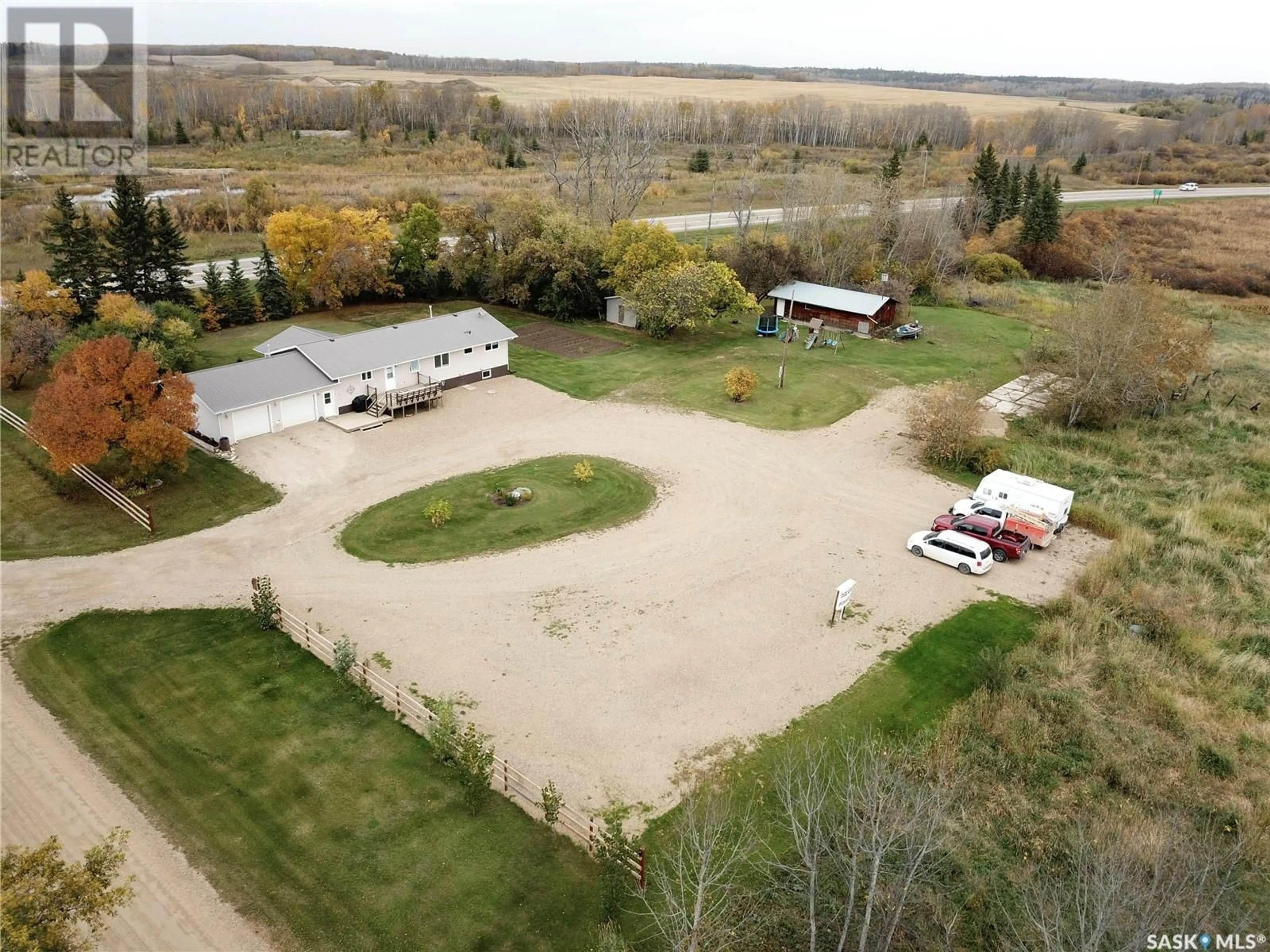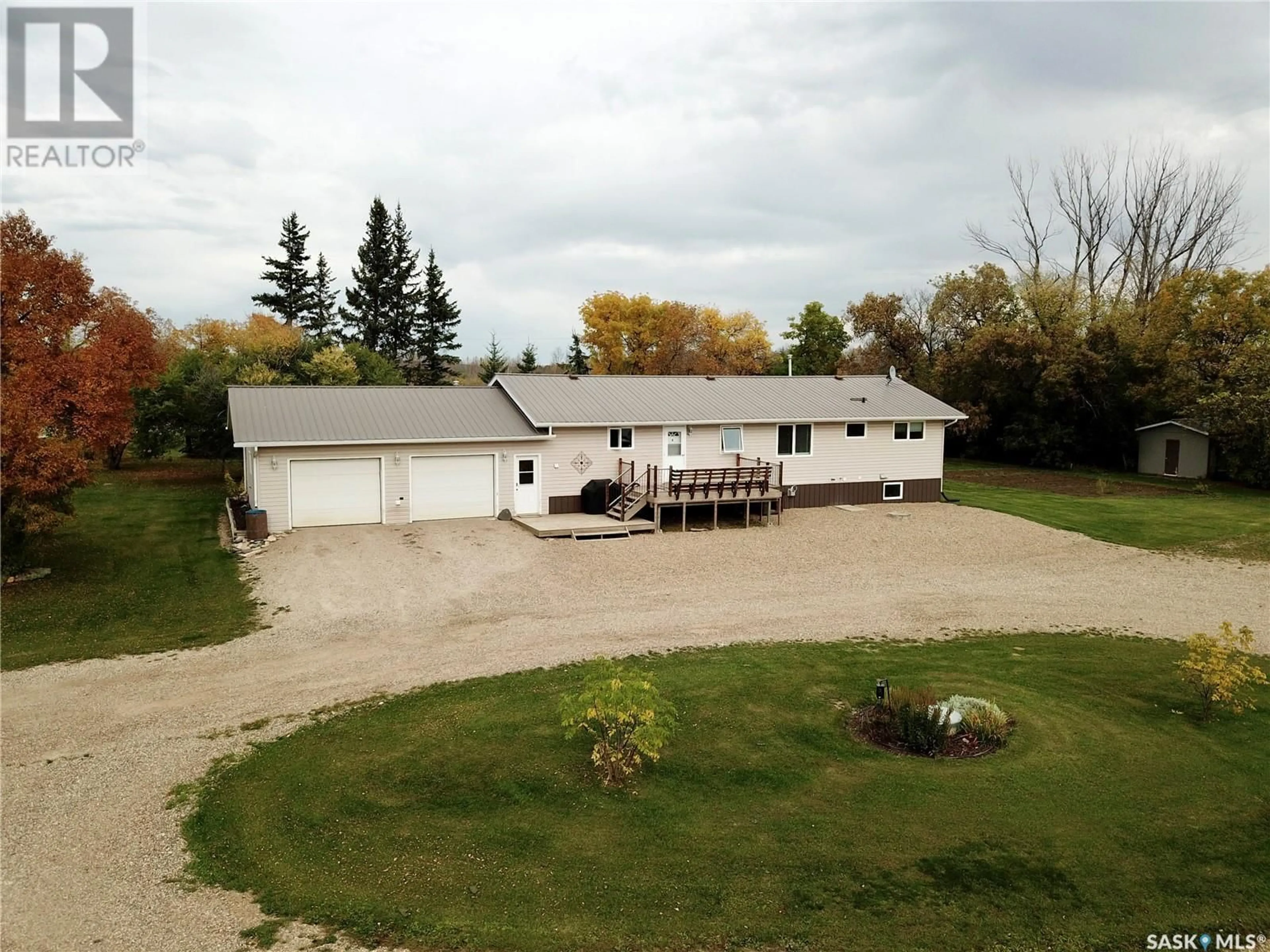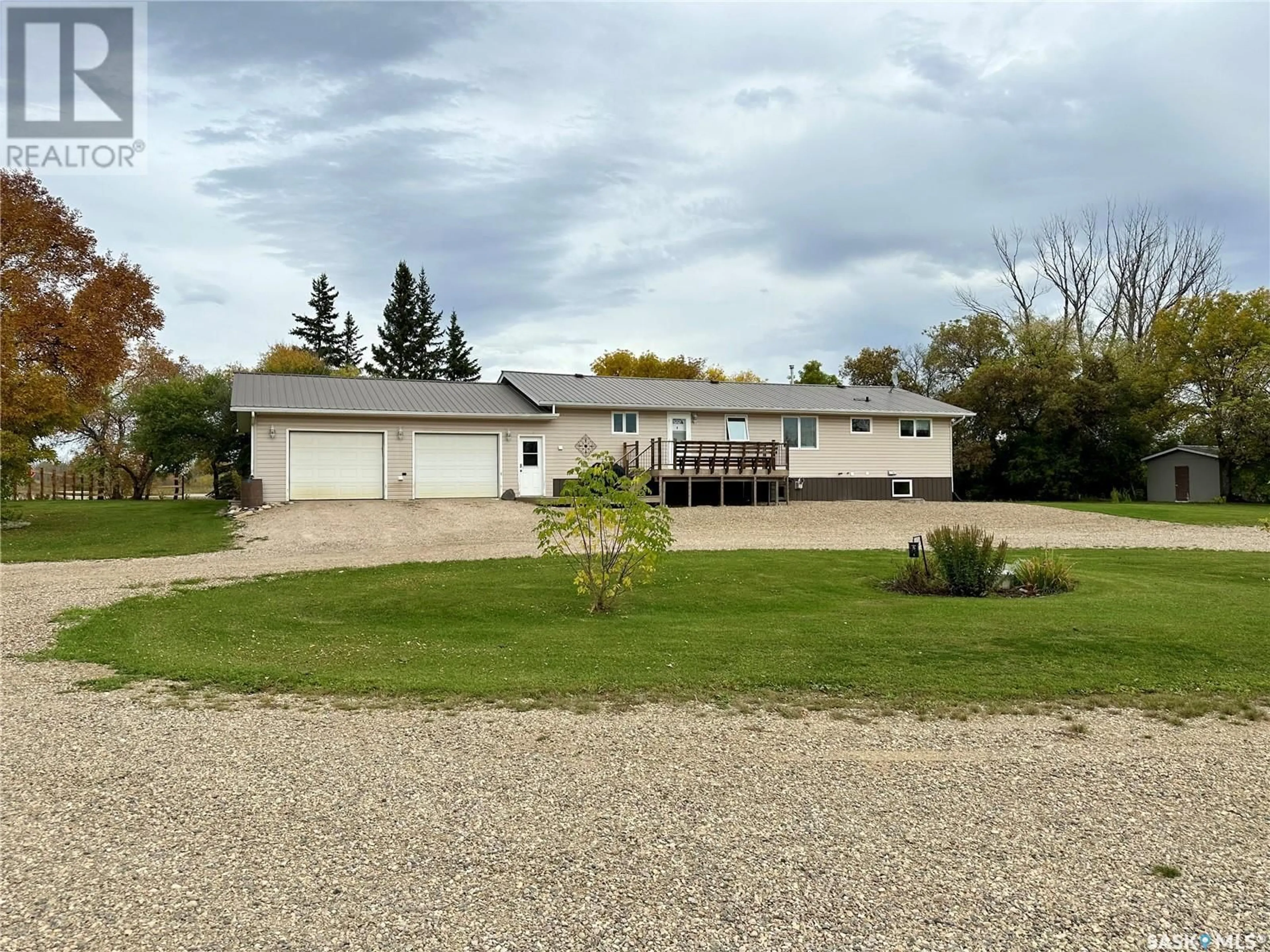Rg Rd 3083 - Shell Lake Acreage, Spiritwood Rm No. 496, Saskatchewan S0J2G0
Contact us about this property
Highlights
Estimated ValueThis is the price Wahi expects this property to sell for.
The calculation is powered by our Instant Home Value Estimate, which uses current market and property price trends to estimate your home’s value with a 90% accuracy rate.Not available
Price/Sqft$236/sqft
Est. Mortgage$1,524/mth
Tax Amount ()-
Days On Market9 days
Description
This lovely 1,500 sq ft raised bungalow features 4 bedrooms and 3 bathrooms with a fully finished basement. The newly renovated main floor includes, three spacious bedrooms, a new kitchen complemented by new appliances, beautiful vinyl plank flooring, a generous guest entry, and a mudroom at the entry to the attached garage. You'll also find a convenient laundry room, with brand new washer and dryer, thats equipped with a sink for washing your garden vegetables! Rural living wouldn’t be complete without a spacious walk-in pantry for extra food storage. The fully finished basement offers a spacious family room with a natural gas fireplace, a bedroom, a 3-piece bathroom, a utility room, a storage room, and cold storage for preserving your garden harvest! A new hot water heater was installed in 2024, and central air conditioning and RO drinking water system was added in 2022. The home is built for efficiency, featuring 2" styrofoam insulation beneath the vinyl siding. The attached garage is heated with an overhead natural gas heater, and the workshop has its own furnace for additional warmth while you work. Set on 10 acres, the property includes a creek flowing along the south and east sides. The yard is impeccably maintained, with a large garden area to grow fresh produce for your family. (id:39198)
Property Details
Interior
Features
Basement Floor
Family room
21'2'' x 21'9''Bedroom
15'5'' x 9'4''3pc Bathroom
6'9'' x 4'10''Utility room
10'5'' x 14'Property History
 48
48


