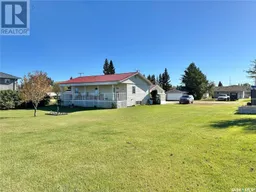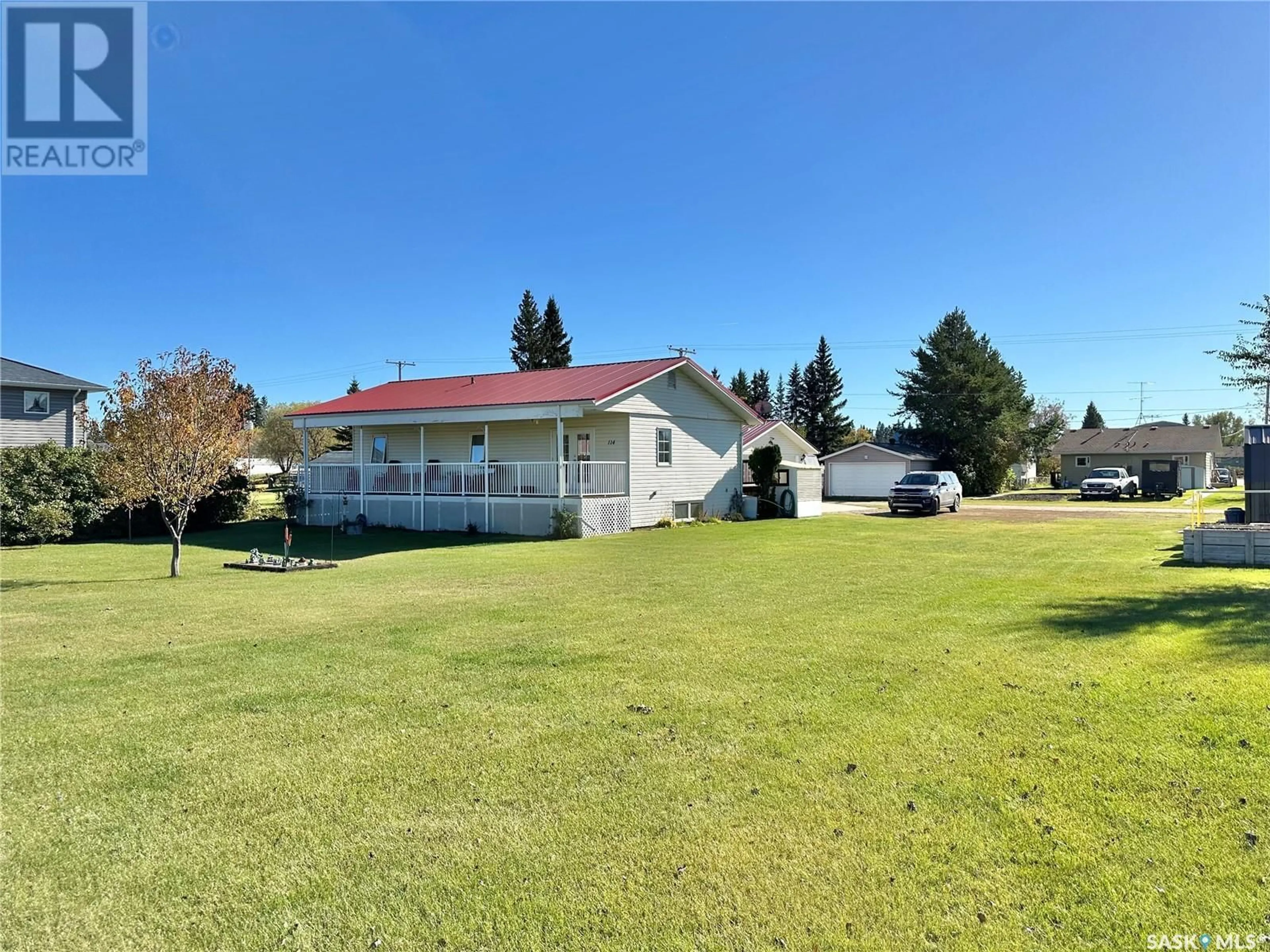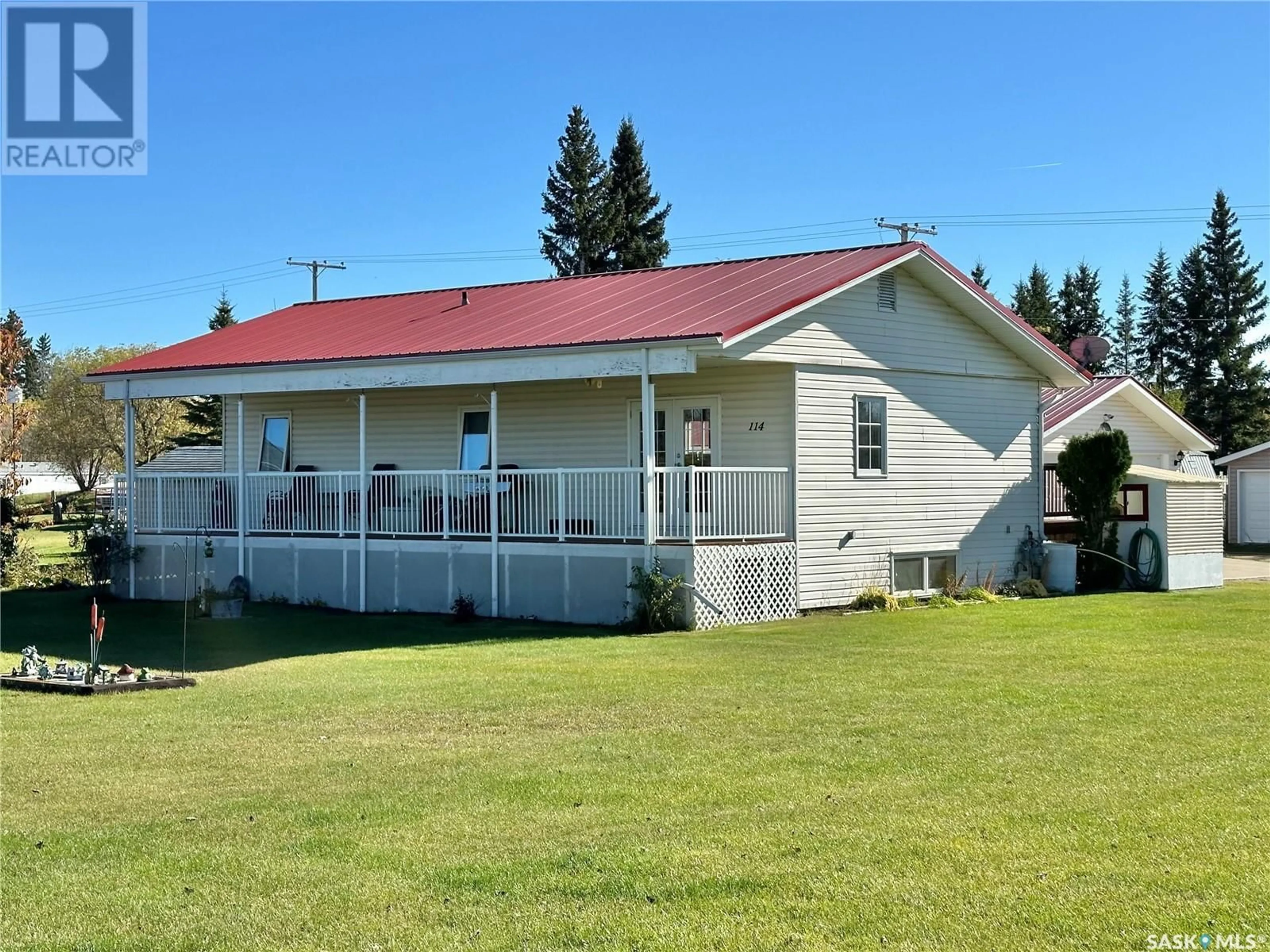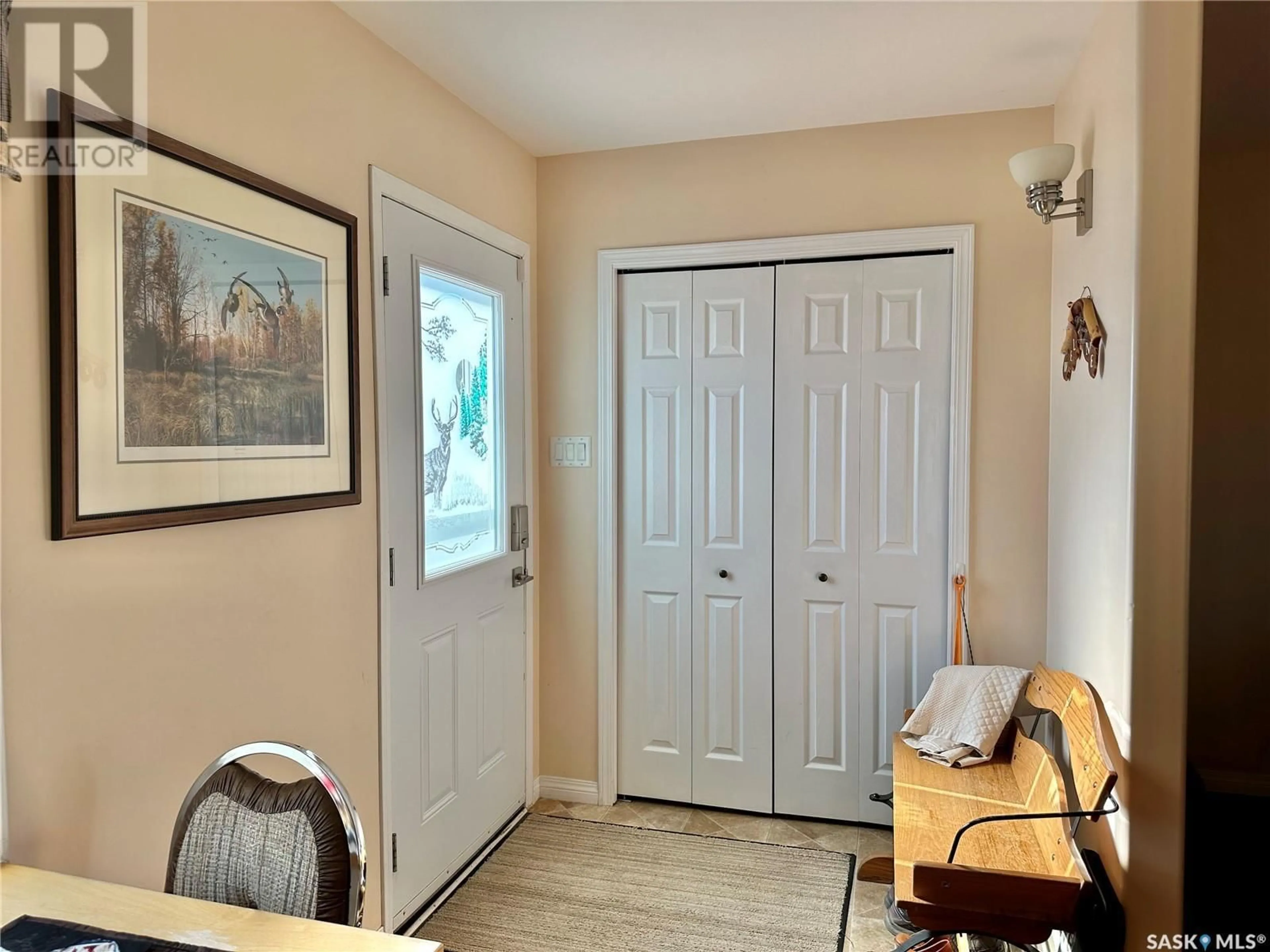114 Russell AVENUE E, Shell Lake, Saskatchewan S0J2G0
Contact us about this property
Highlights
Estimated ValueThis is the price Wahi expects this property to sell for.
The calculation is powered by our Instant Home Value Estimate, which uses current market and property price trends to estimate your home’s value with a 90% accuracy rate.Not available
Price/Sqft$326/sqft
Est. Mortgage$1,481/mth
Tax Amount ()-
Days On Market1 day
Description
This lovely raised bungalow was completely rebuilt in 2008 and boasts 1,056 sq ft of space. It features two bedrooms on the main floor and an additional two bedrooms along with a bathroom in the fully finished basement. The home has been meticulously maintained and presents beautifully, showcasing spacious living areas on the main floor and extra living space in the expansive basement. The basement is equipped with large windows and is roughed in for in-floor heating. The majority of the windows have been recently replaced, with all but two being triple-pane. Currently, the laundry is situated on the main floor, but there are also provisions for hookups in the basement. The property sits on a generous double lot and includes a double detached garage with workspace that is fully heated, along with two storage sheds. For more details, please reach out to a REALTOR®. (id:39198)
Property Details
Interior
Features
Basement Floor
Family room
22'8'' x 13'7''Bedroom
11'3'' x 11'6''Bedroom
11'2'' x 10'11''2pc Bathroom
8'1'' x 8'1''Property History
 37
37


