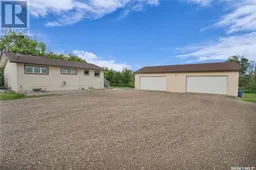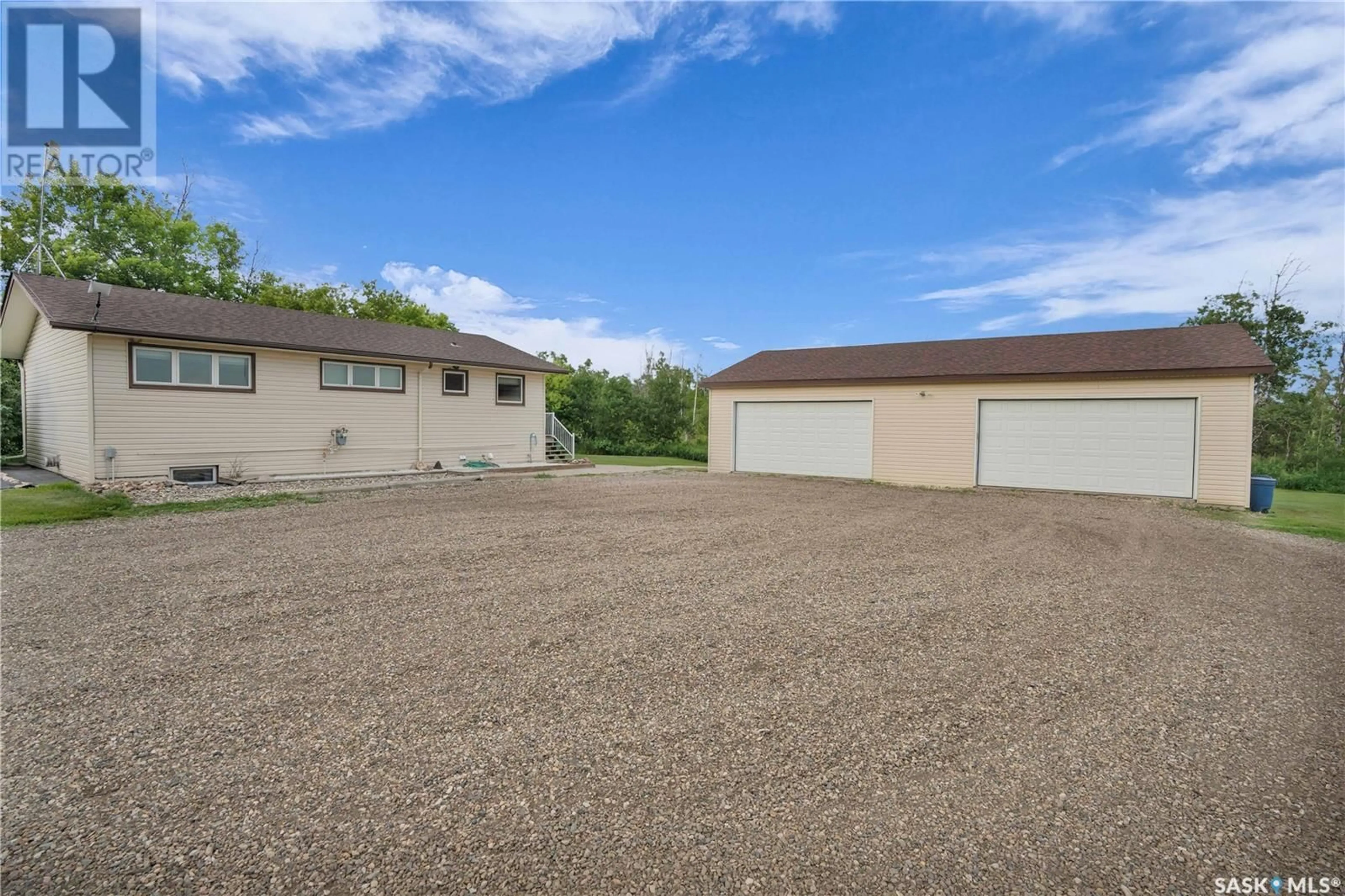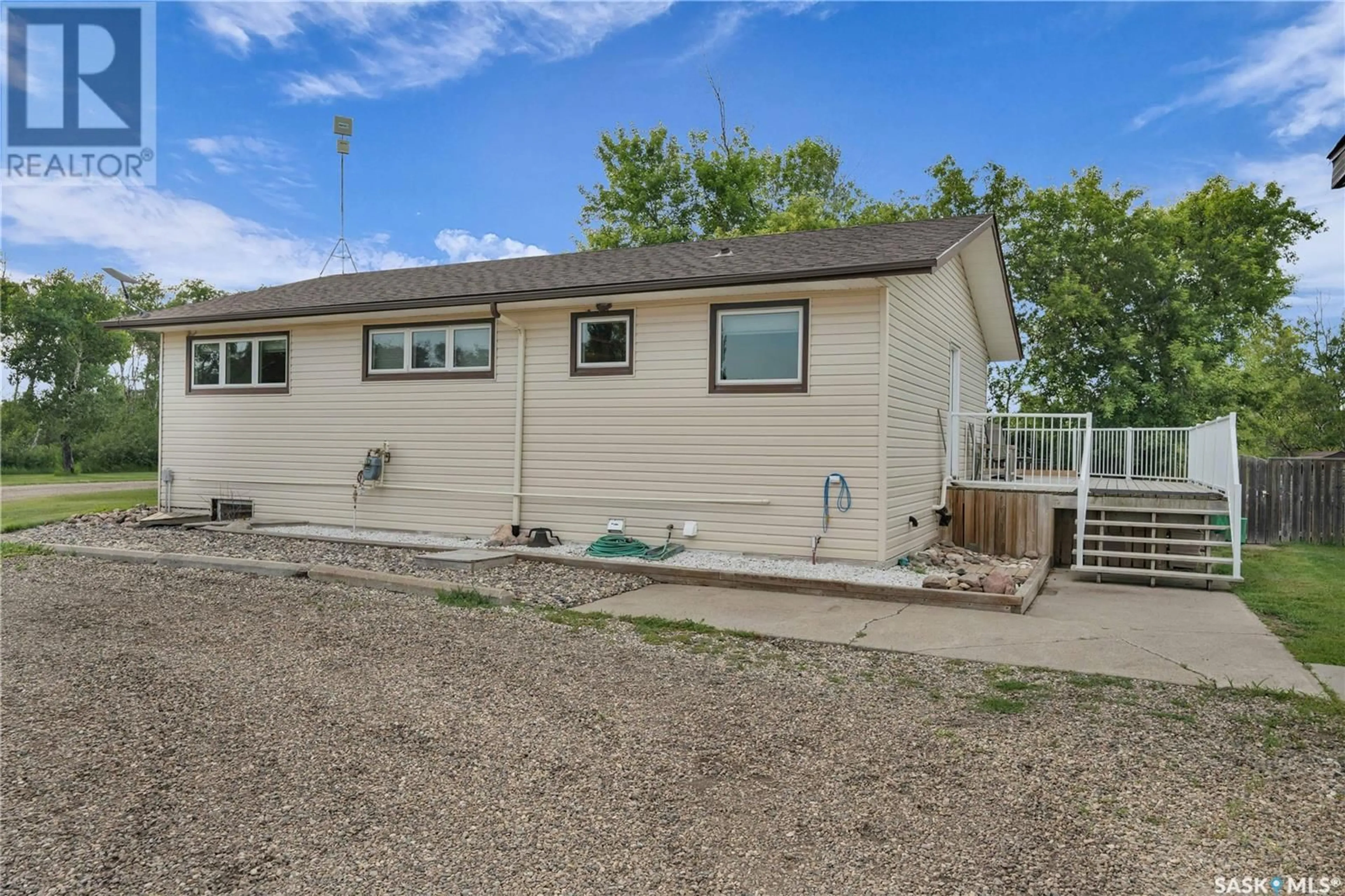Rural Address, South Qu'Appelle Rm No. 157, Saskatchewan S0G1L0
Contact us about this property
Highlights
Estimated ValueThis is the price Wahi expects this property to sell for.
The calculation is powered by our Instant Home Value Estimate, which uses current market and property price trends to estimate your home’s value with a 90% accuracy rate.Not available
Price/Sqft$462/sqft
Days On Market19 days
Est. Mortgage$2,147/mth
Tax Amount ()-
Description
Welcome to this amazing acreage, a private and secluded 15.6 acre paradise located less than 30 minutes from Regina with paved access right to the property. Unwind and relax while raising your family in this serene setting. This 1080 sq/ft bungalow home has been well-maintained over the years and was recently re-shingled in the past 2-3 years. It awaits new owners. As you enter, you'll immediately notice the large wrap-around deck, complete with a convenient dog run and two dog houses for your pets. A spacious foyer welcomes you and your guests, with a large mudroom off to the side. The kitchen and dining room area are clean and spacious, featuring ample cupboard and countertop space and patio doors that lead to the wrap-around deck and included gazebo. The living room is very spacious with large windows that allow for an abundance of natural light. The main floor also includes two good-sized bedrooms and a spacious 4-piece bathroom. The basement offers a great, spacious family room area with a gas fireplace, a second bathroom, a third spacious bedroom, and a mechanical laundry area. This home is perfect for anyone looking to escape the big city. Additional features include a 5-car detached garage with a 220 plug, a party shack/firepit area, and a unique converted grain bin storage area. All appliances are included, and good internet service is available in the area, provided by Starlink (sold separately). Don’t miss out on this great opportunity to own a peaceful, private getaway. Contact us today to arrange a viewing! (id:39198)
Property Details
Interior
Features
Basement Floor
Bedroom
8 ft ,11 in x 11 ft ,11 in3pc Bathroom
8 ft ,10 in x 5 ft ,2 inLaundry room
12 ft ,8 in x 7 ft ,1 inFamily room
25 ft ,4 in x 25 ft ,7 inProperty History
 50
50

