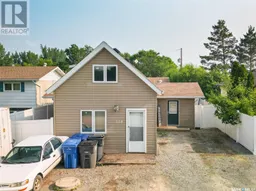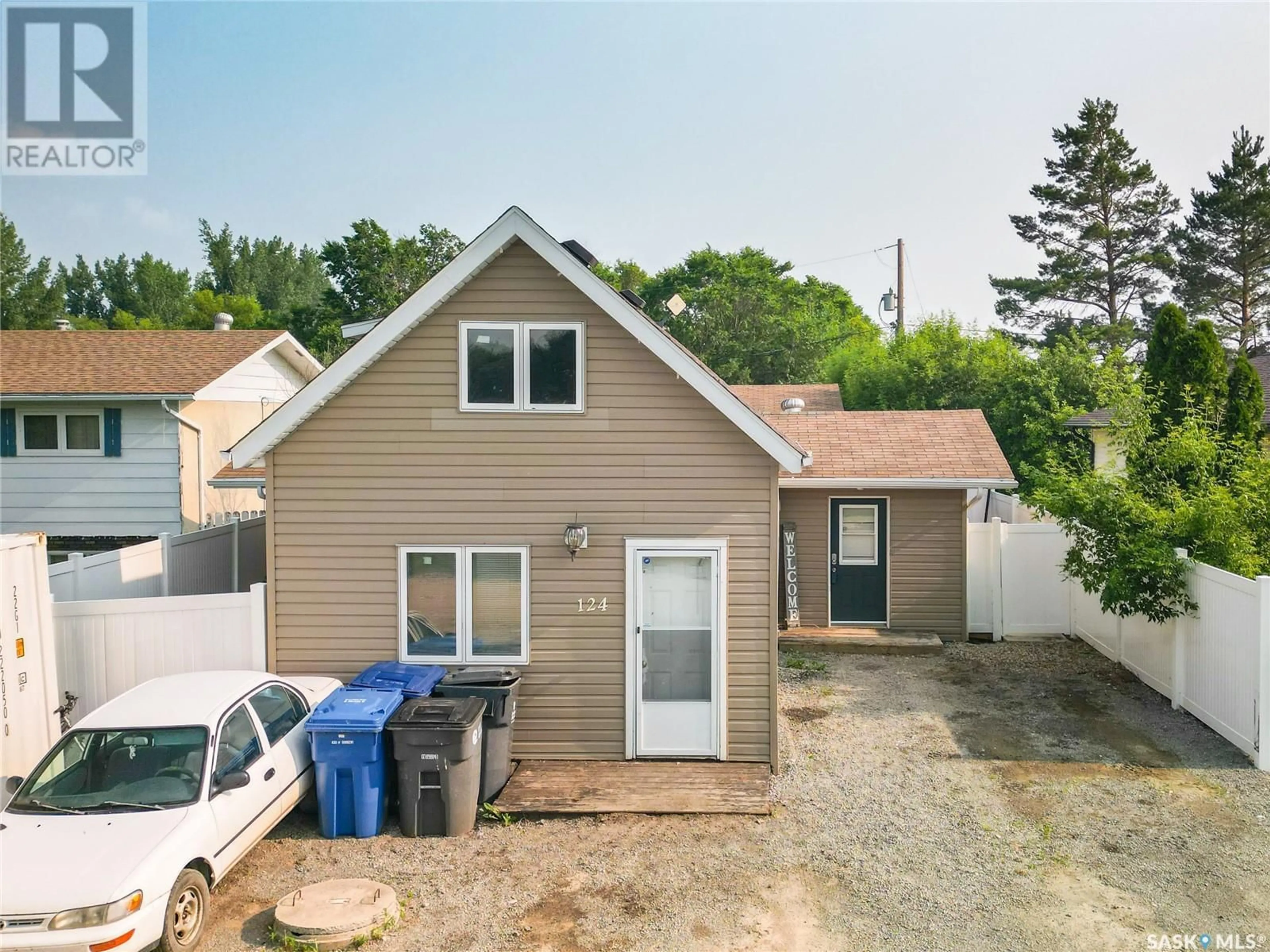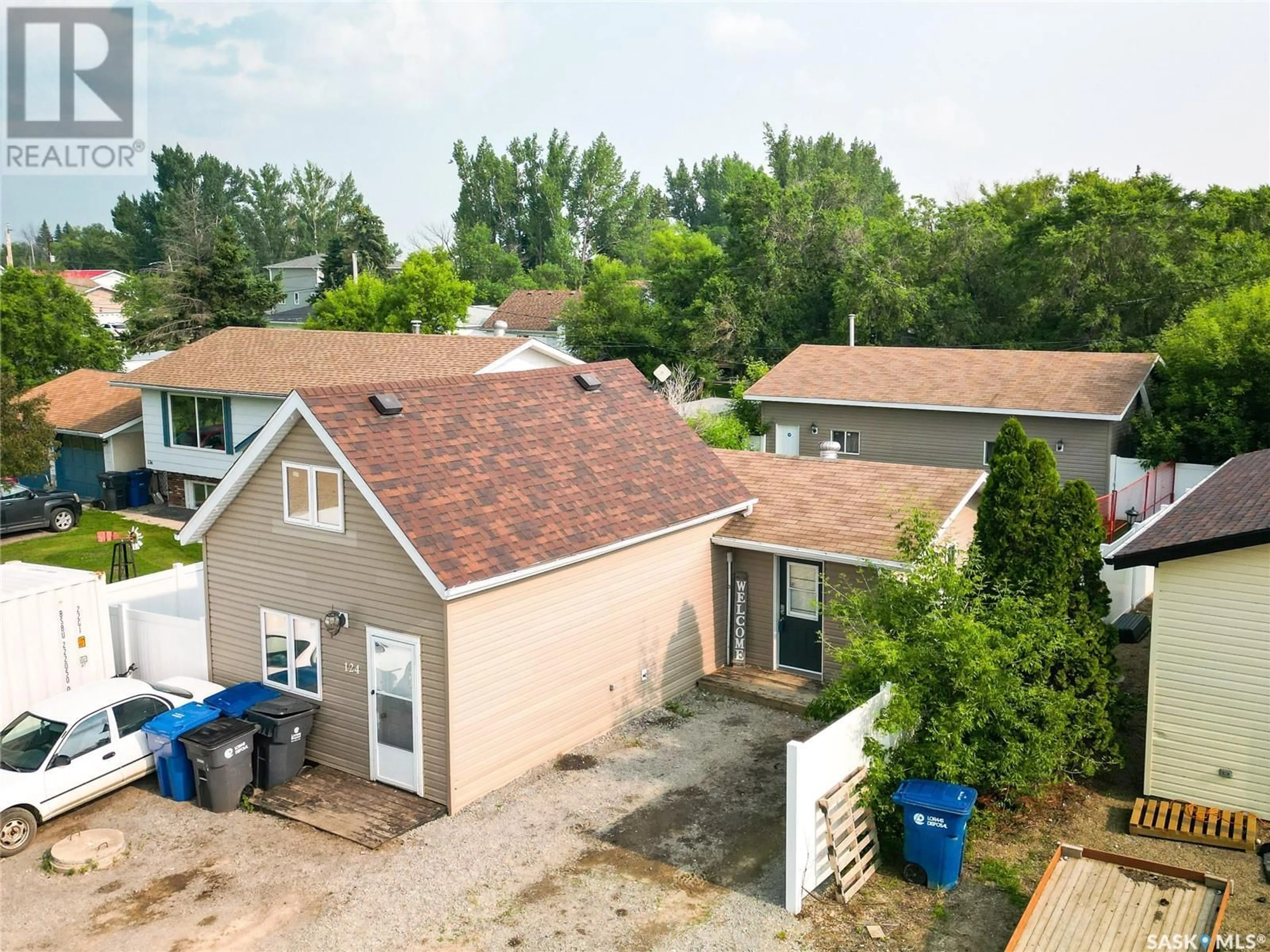124 Lillis AVENUE, Mclean, Saskatchewan S0G3E0
Contact us about this property
Highlights
Estimated ValueThis is the price Wahi expects this property to sell for.
The calculation is powered by our Instant Home Value Estimate, which uses current market and property price trends to estimate your home’s value with a 90% accuracy rate.Not available
Price/Sqft$169/sqft
Days On Market23 days
Est. Mortgage$901/mth
Tax Amount ()-
Description
Here you will find affordable small-town living with a quick double lane 22min commute to the city's east end. This one 1/2 storey character home is ready for its new owners. With many recent updates, you won't want to miss this one. The main floor features nice size living room, kitchen, separate dining area, laundry, 3pc bathroom, and the large primary bedroom. Updates on the main floor include flooring, paint, baseboards, and trim (2024), toilet and shower (2021). 2nd floor features 2 additional bedrooms with fresh paint and a 4pc bathroom. The partial basement is a great storage place and has an updated furnace and water heater (2021), and updated water softener (2023). As you leave the main floor to the back yard you are greeted with a large covered deck (2022) and will be presently surprised with the hot tub enclosure room (2024) and PVC fencing. An impressive highlight of this property is the massive, heated detached garage, boasting an expansive 24x36 layout. Perfect for car enthusiasts, hobbyists, or anyone needing abundant, versatile space, this extraordinary garage offers both comfort and convenience year-round. This home has many other updates AC unit, concrete sidewalk to garage and pad for the hot tub, the concrete sidewalk on the west side of the house, electrical upgrade/sub-panel for the hot tub, and hot tub install (2021), RO system, exterior taps and updated pex piping (2023). Windows, shingles, and siding (2008). Don't hesitate to check this one out today! (id:39198)
Property Details
Interior
Features
Second level Floor
Bedroom
15 ft ,2 in x 7 ft ,4 inBedroom
15 ft ,3 in x 8 ft ,7 in4pc Bathroom
5 ft ,7 in x 7 ft ,1 inProperty History
 25
25

