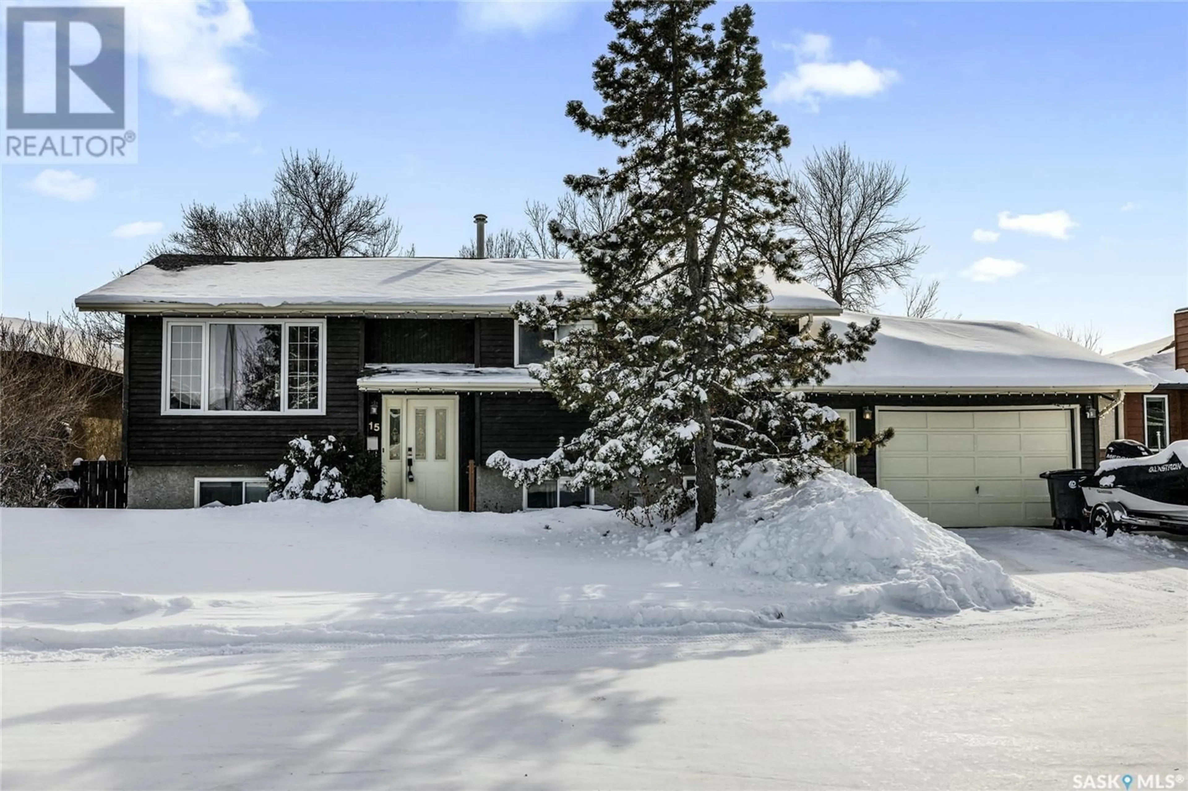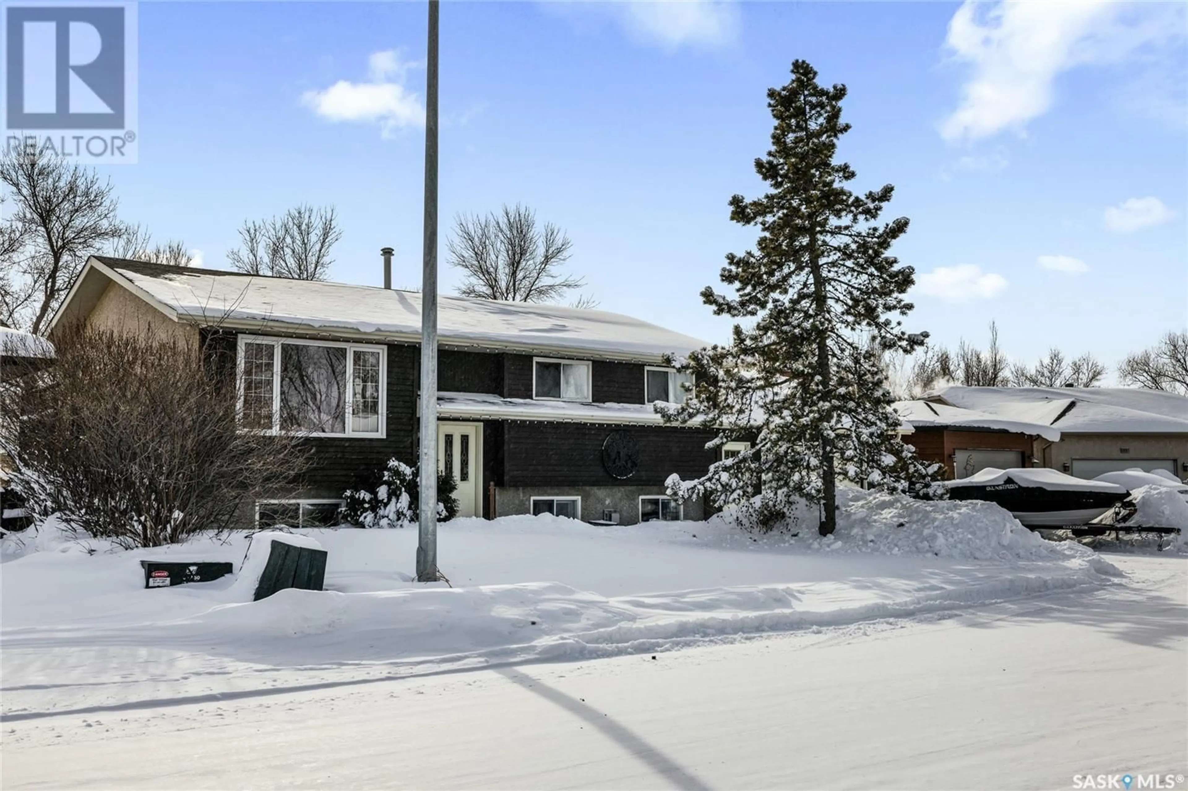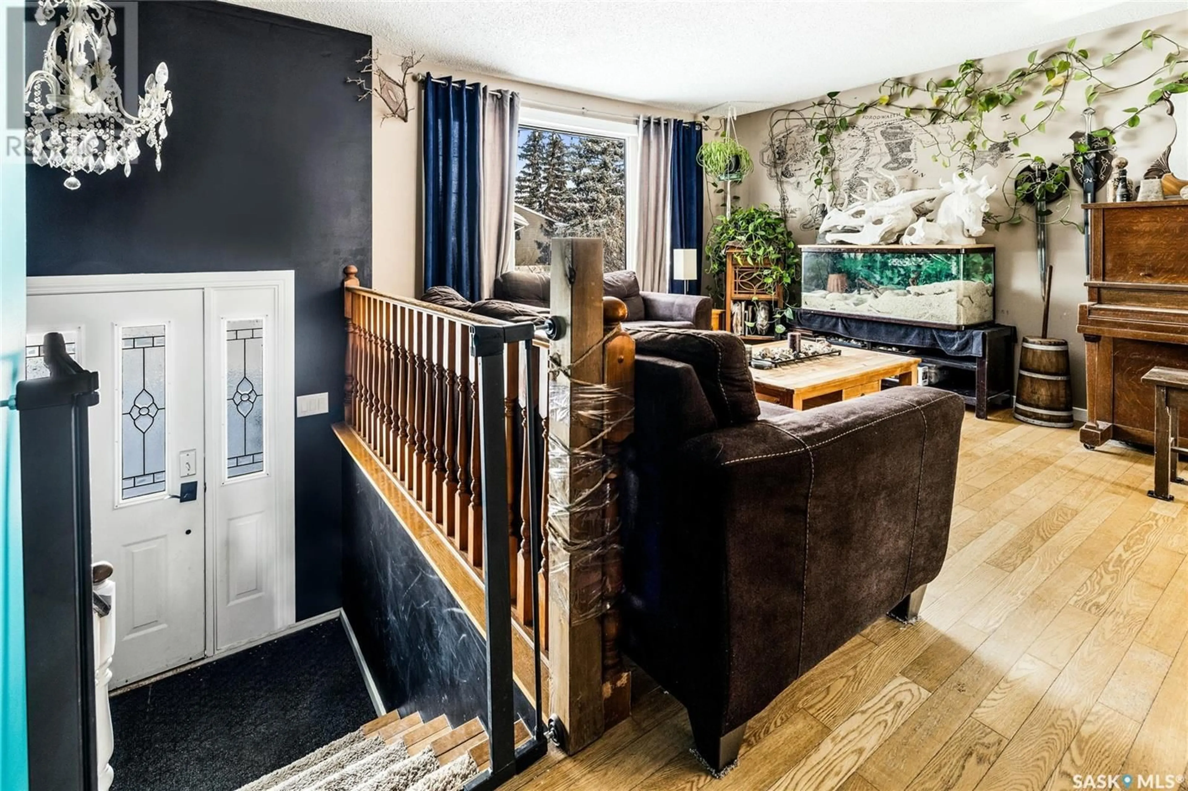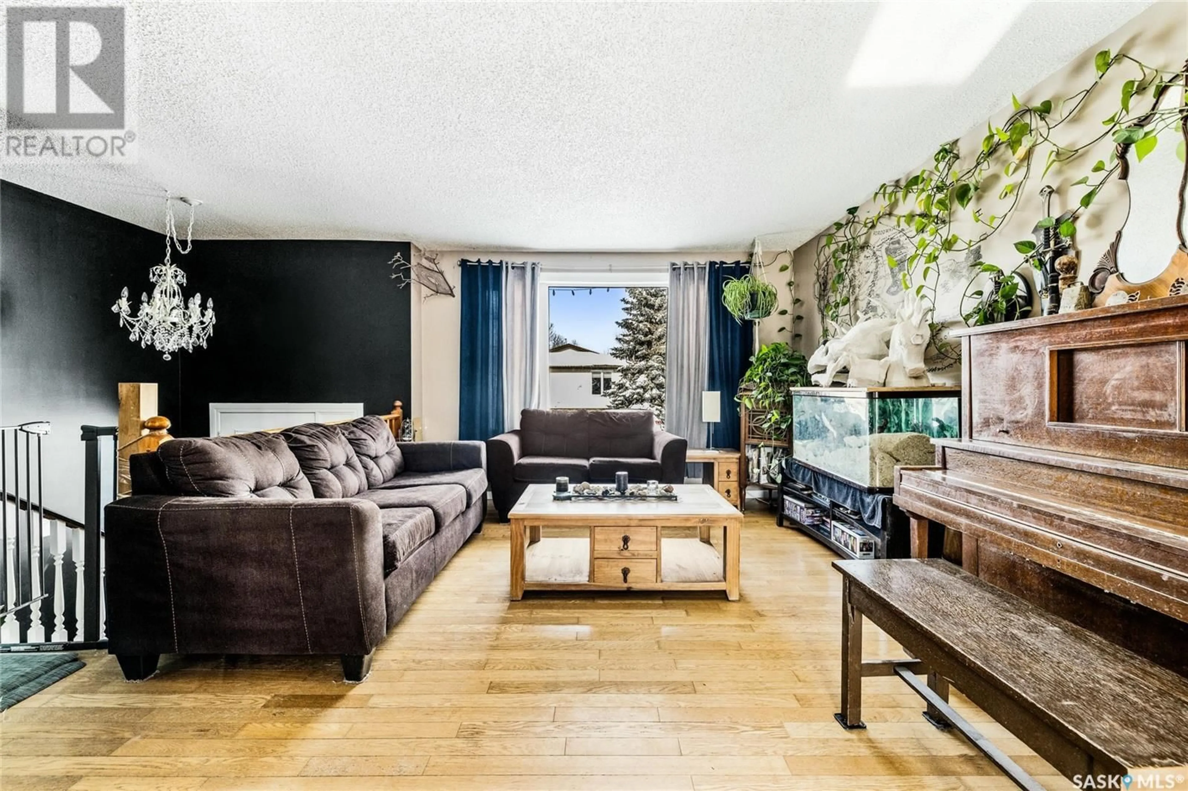15 HARVEST BAY, Grand Coulee, Saskatchewan S4P2Z2
Contact us about this property
Highlights
Estimated ValueThis is the price Wahi expects this property to sell for.
The calculation is powered by our Instant Home Value Estimate, which uses current market and property price trends to estimate your home’s value with a 90% accuracy rate.Not available
Price/Sqft$354/sqft
Est. Mortgage$1,610/mo
Tax Amount ()-
Days On Market7 days
Description
Welcome to 15 Harvest Bay, where small-town charm meets thoughtful upgrades just minutes from Regina's South End. This well-maintained home features 2 bedrooms upstairs (easily convertible to 3), a spacious kitchen that flows into the dining and living areas, and a cozy basement with a gas fireplace, 2 additional bedrooms, and a 3-piece bath. Inside, the home has been updated over the years, offering modern touches throughout. Outside, the yard has seen recent improvements, including a stunning brick circle patio around the fire pit, a new pathway, and fresh sod—all completed in the last two years. The deck has been reinforced with doubled joists, a rebuilt railing, and plenty of room to enjoy summer evenings. With a heated, insulated garage and a quiet bay location, this home has everything you need to embrace the good life. (id:39198)
Property Details
Interior
Features
Basement Floor
Family room
15'07 x 13'04"Bedroom
12'04" x 11'01"3pc Bathroom
Bedroom
11'05" x 11'05"Property History
 31
31



