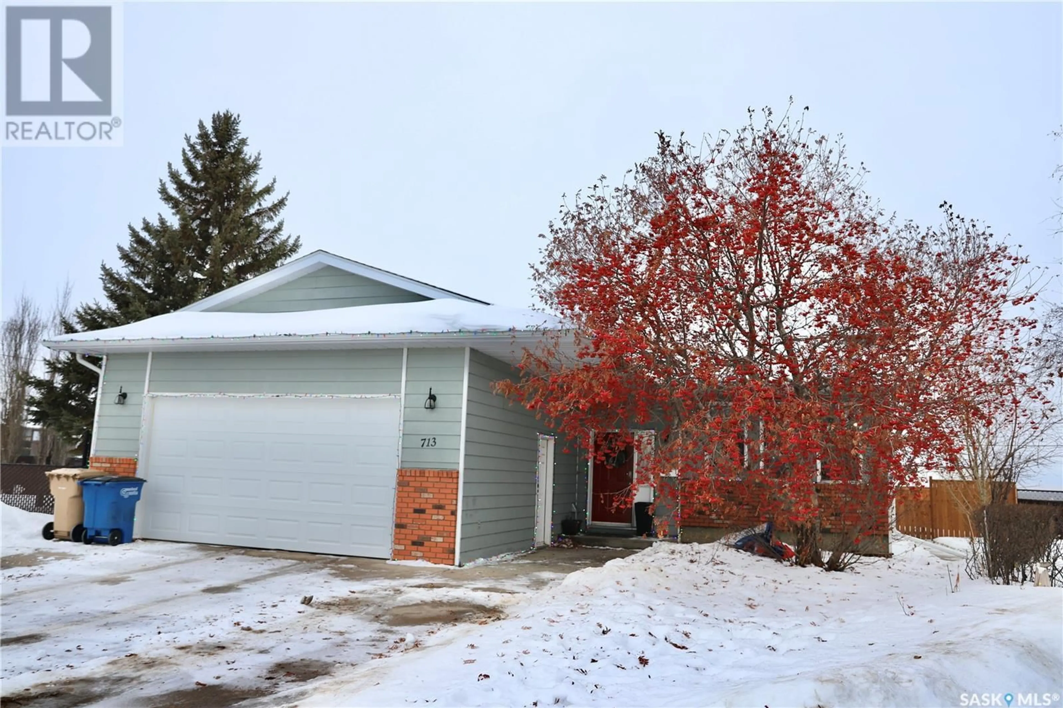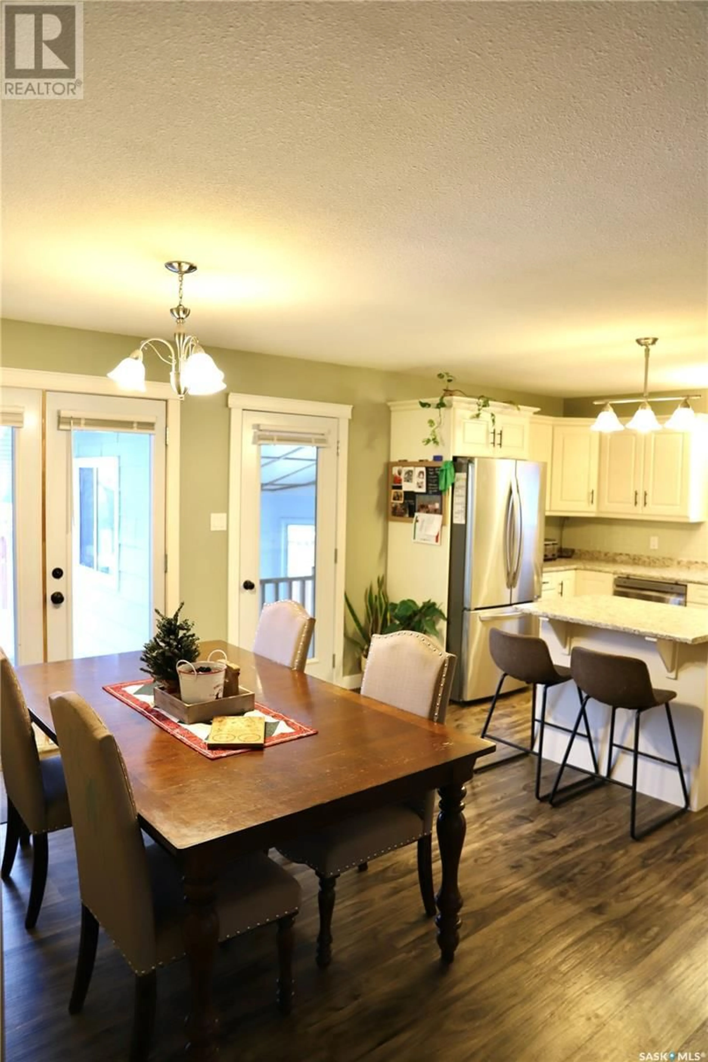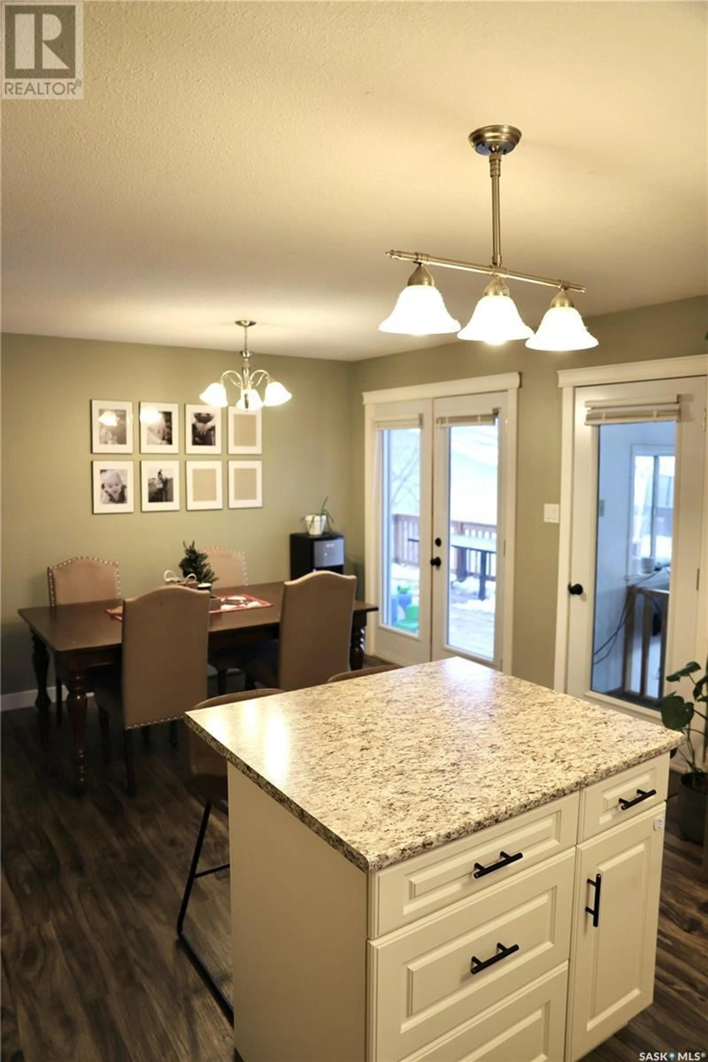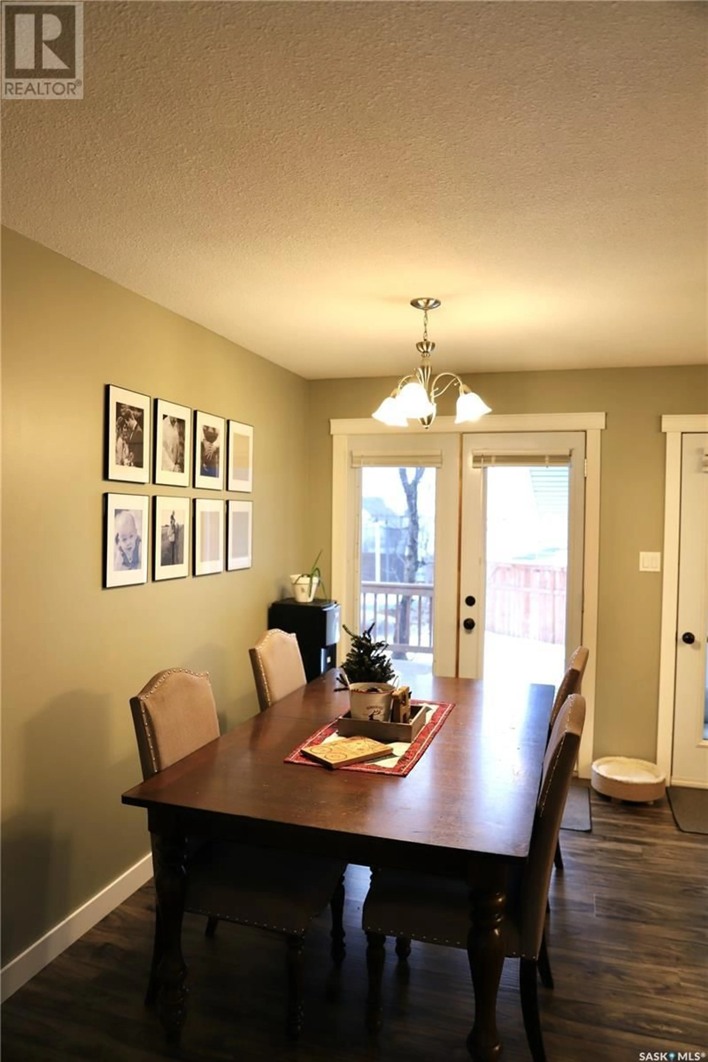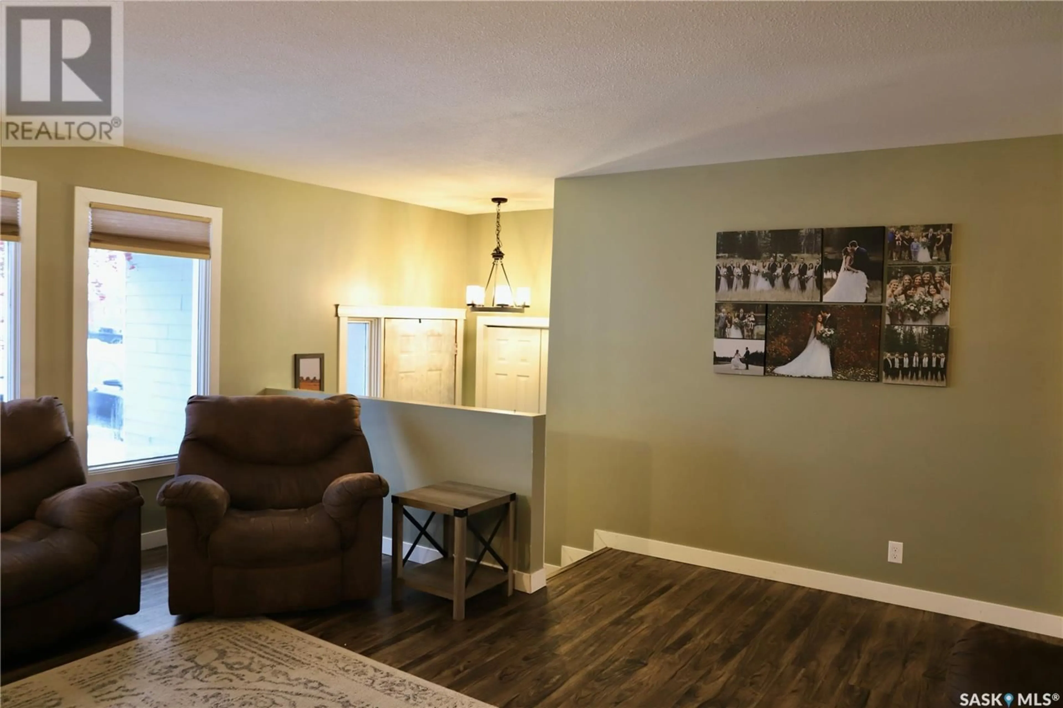713 Chambers COURT, Shellbrook, Saskatchewan S0J2E0
Contact us about this property
Highlights
Estimated ValueThis is the price Wahi expects this property to sell for.
The calculation is powered by our Instant Home Value Estimate, which uses current market and property price trends to estimate your home’s value with a 90% accuracy rate.Not available
Price/Sqft$240/sqft
Est. Mortgage$1,546/mo
Tax Amount ()-
Days On Market42 days
Description
Beautiful home conveniently located near schools and rec center in the thriving community of Shellbrook! This 1496 sq ft, two car, attached garage, five bedroom, three bathroom, home is meticulously kept and completely updated. The main level features a spacious kitchen, dining and living room area, with main floor laundry, three bedrooms and two baths, including ensuite. The lower level boasts a large recreation room, play room/bedroom, guest bedroom, bathroom and utility area. A bright and airy sunroom at the rear of the home leads to the backyard and rear detached garage (heated). If you are looking for a perfect, move-in ready, family home, on a quiet cul-de-sac in the town of Shellbrook, this one is a must see. Call realtor to view. (id:39198)
Property Details
Interior
Features
Basement Floor
Other
32 ft x 15 ftBedroom
15 ft x 9 ftBedroom
11 ft x 10 ftStorage
7 ft ,9 in x 10 ftProperty History
 46
46
